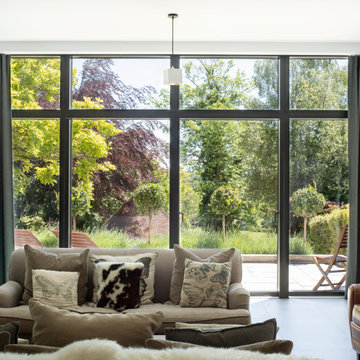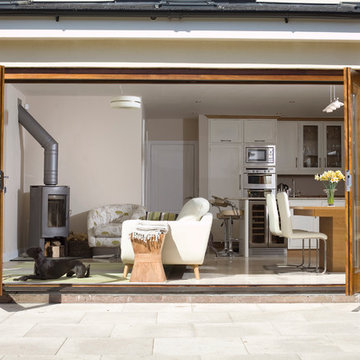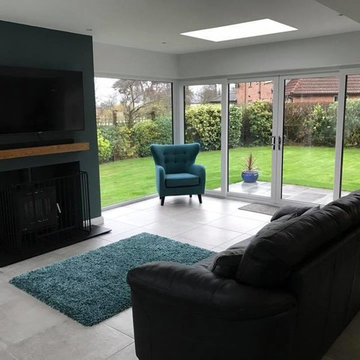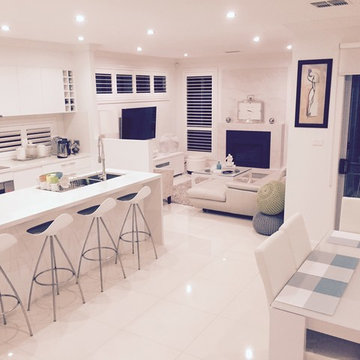コンテンポラリースタイルのリビング (薪ストーブ、磁器タイルの床) の写真
絞り込み:
資材コスト
並び替え:今日の人気順
写真 1〜20 枚目(全 92 枚)
1/4
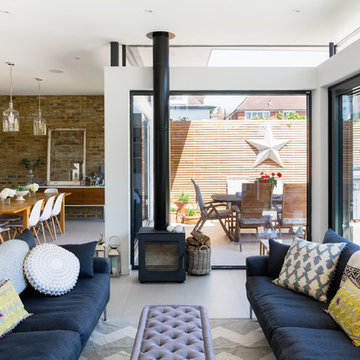
Photo Credit: Andy Beasley
Exposed brick walls, dark joinery and contrasting textures and soft furnishings allows this space to have a lovely homely feel while still being a contemporary family home. A wood burning fire in the sitting area creates a toasty corner, even in an open plan room. A multi use space for entertaining and family life this project is still a hit, and a favourite of ours and the public. The space can be opened up to bring the outside, in. By opening up the huge sliding glazed doors onto the patio you create an even larger space where life can spill out into the garden, and equally lets nature into the home with a breath of fresh air.
The pendant lights above the table from John Lewis – William Bottle Glass Pendants from the Croft collection £130 each. These are such simple lights with a hint of detail and a slightly industrial feel ties in beautifully with the metal star table lamp on the bespoke side table.
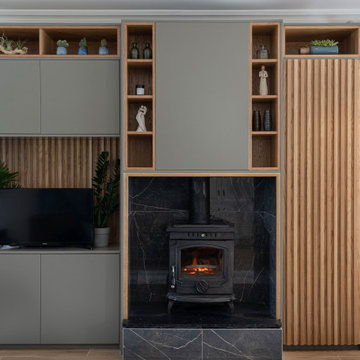
Contemporary Open plan living room design by AlenaCDesign.
他の地域にある高級な中くらいなコンテンポラリースタイルのおしゃれなLDK (グレーの壁、磁器タイルの床、薪ストーブ、タイルの暖炉まわり、埋込式メディアウォール、茶色い床) の写真
他の地域にある高級な中くらいなコンテンポラリースタイルのおしゃれなLDK (グレーの壁、磁器タイルの床、薪ストーブ、タイルの暖炉まわり、埋込式メディアウォール、茶色い床) の写真
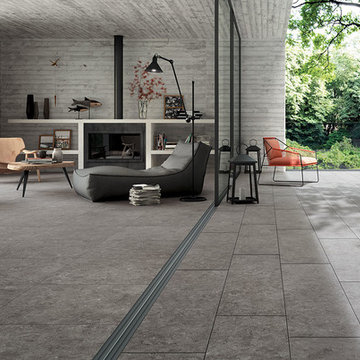
Na.me Gris Belge | Available at Ceramo Tiles
The Na.me range is a unique collection of stones in a complete and versatile palette.
パースにあるコンテンポラリースタイルのおしゃれなLDK (グレーの壁、磁器タイルの床、薪ストーブ、木材の暖炉まわり、テレビなし) の写真
パースにあるコンテンポラリースタイルのおしゃれなLDK (グレーの壁、磁器タイルの床、薪ストーブ、木材の暖炉まわり、テレビなし) の写真
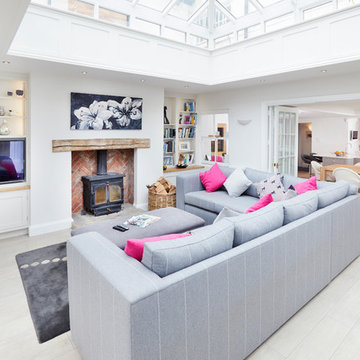
Handmade in Britain, this bespoke, Shaker style kitchen with ‘in-frame’ doors hung with traditional stainless steel butt hinges. This luxurious kitchen features Oak dovetailed and polished drawer boxes on soft-close concealed runners and polished Birch plywood 18mm solid backed carcasses.
The island units are factory painted in Dolphin from Little Greene Paint & Paper and all other units are factory painted in Stone II from the Paint & Paper Library. The overall colour scheme is complemented by the White Carrara Quartz worktops
All cup handles and knobs are in an Oxford stainless steel finish. All appliances are from Neff Siemans, whilst the brassware is from Perrin & Rowe.
Harvey Ball Photography Ltd
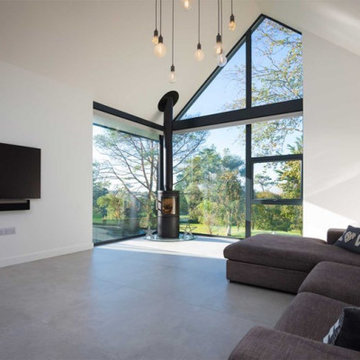
We worked very closely with our clients to help them realise their vision for a new home that reflected how they wanted to live as a family, and would be low maintenance and safe for their children.
A large first floor terrace with glass doors and balustrades connects with the kitchen and dining area, creating the indoor-outdoor space they were seeking.
The interior of the house is bright and modern, with a high standard of finishes and detailing throughout. A corner window in the sitting room provides a dramatic focus and gives a sense of light and space, further complemented by the vaulted ceiling.
The design and materials were selected to integrate the new house with its surroundings and the finished building incorporates underfloor heating, an air source heat pump and solar panels for hot water.
Photographs by Origin Global
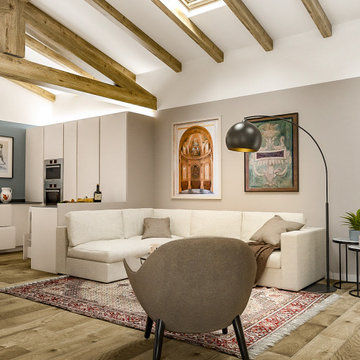
Liadesign
ミラノにある高級な広いコンテンポラリースタイルのおしゃれなLDK (マルチカラーの壁、磁器タイルの床、薪ストーブ、タイルの暖炉まわり、埋込式メディアウォール、茶色い床、表し梁) の写真
ミラノにある高級な広いコンテンポラリースタイルのおしゃれなLDK (マルチカラーの壁、磁器タイルの床、薪ストーブ、タイルの暖炉まわり、埋込式メディアウォール、茶色い床、表し梁) の写真
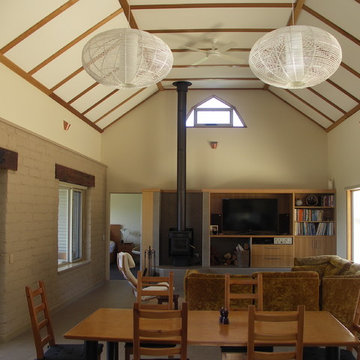
Architect’s notes:
A home on a remote alpaca property. The house is one of several buildings and other farm infrastructure.
Special features:
Passive solar design; very low maintenance with no external paint finishes; integrated solar and wood fired heating and water heating system; underground cellar under southern terrace.
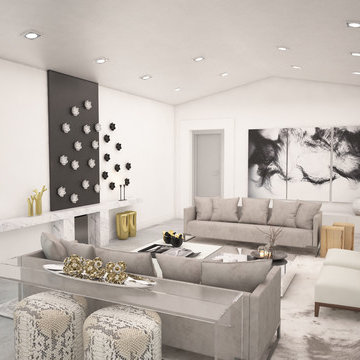
Simplicity meets elegance at the Coral Gables Residence. A contemporary style home designed for a professional young couple with a 3 months baby girl.
Symmetric, accent walls, partitions, soft color palette with dark accents were some of the clients desires for they new home.
Interiors by Maite Granda
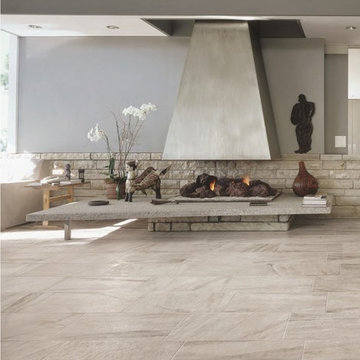
Pearl Silver Tile available @ First Flooring & Tile, Inc.
クリーブランドにある低価格の小さなコンテンポラリースタイルのおしゃれなリビング (磁器タイルの床、薪ストーブ、石材の暖炉まわり) の写真
クリーブランドにある低価格の小さなコンテンポラリースタイルのおしゃれなリビング (磁器タイルの床、薪ストーブ、石材の暖炉まわり) の写真
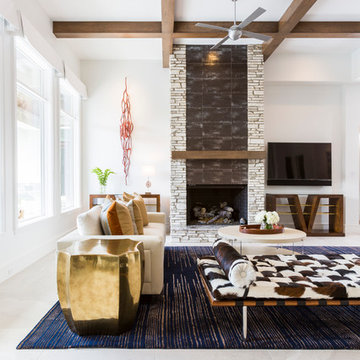
Photos by Julie Soefer
ヒューストンにあるコンテンポラリースタイルのおしゃれなリビング (白い壁、磁器タイルの床、薪ストーブ、石材の暖炉まわり、壁掛け型テレビ) の写真
ヒューストンにあるコンテンポラリースタイルのおしゃれなリビング (白い壁、磁器タイルの床、薪ストーブ、石材の暖炉まわり、壁掛け型テレビ) の写真
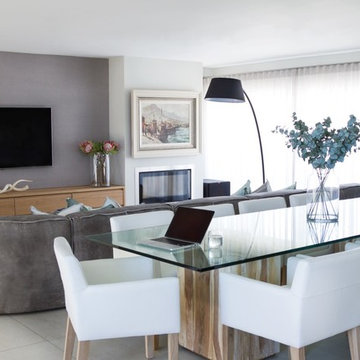
Jumpin the Gun
他の地域にある高級な広いコンテンポラリースタイルのおしゃれなLDK (ミュージックルーム、ベージュの壁、磁器タイルの床、薪ストーブ、金属の暖炉まわり、壁掛け型テレビ) の写真
他の地域にある高級な広いコンテンポラリースタイルのおしゃれなLDK (ミュージックルーム、ベージュの壁、磁器タイルの床、薪ストーブ、金属の暖炉まわり、壁掛け型テレビ) の写真
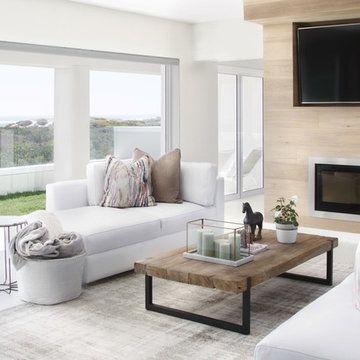
Jumpin the Gun
他の地域にあるラグジュアリーな広いコンテンポラリースタイルのおしゃれなリビング (ベージュの壁、磁器タイルの床、薪ストーブ、金属の暖炉まわり、壁掛け型テレビ) の写真
他の地域にあるラグジュアリーな広いコンテンポラリースタイルのおしゃれなリビング (ベージュの壁、磁器タイルの床、薪ストーブ、金属の暖炉まわり、壁掛け型テレビ) の写真
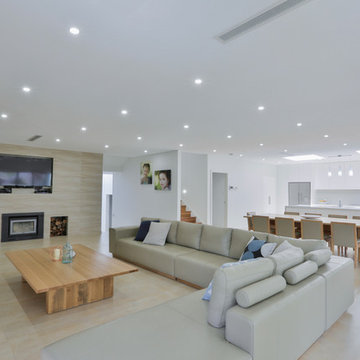
Grand living room with the warmth of a fireplace.
シドニーにある高級な広いコンテンポラリースタイルのおしゃれなLDK (磁器タイルの床、薪ストーブ、タイルの暖炉まわり、壁掛け型テレビ、ベージュの床) の写真
シドニーにある高級な広いコンテンポラリースタイルのおしゃれなLDK (磁器タイルの床、薪ストーブ、タイルの暖炉まわり、壁掛け型テレビ、ベージュの床) の写真
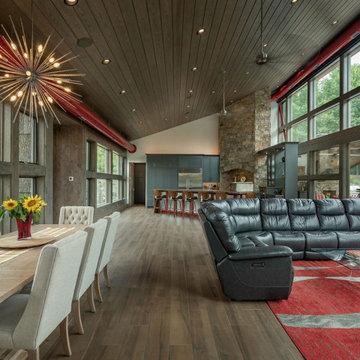
Dining to left, Living to right, Kitchen beyond.
他の地域にあるコンテンポラリースタイルのおしゃれなLDK (グレーの壁、磁器タイルの床、薪ストーブ、茶色い床) の写真
他の地域にあるコンテンポラリースタイルのおしゃれなLDK (グレーの壁、磁器タイルの床、薪ストーブ、茶色い床) の写真
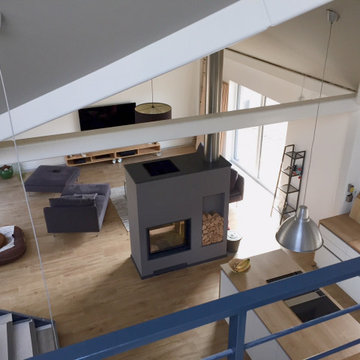
Dieser Doppelhaus-Bungalow ist ein Hybridhaus der Größe K-XL und wird als Einfamilienhaus mit Einliegerwohnung genutzt. Wie gewohnt wurden Grundriss und Gestaltung vollkommen individuell umgesetzt. Durch die Atrien wird jeder Quadratmeter des innovativen Einfamilienhauses mit Licht durchflutet. Die quadratische Grundform der Glas-Dachspitze ermöglicht eine zu allen Seiten gleichmäßige Lichtverteilung. Die Besonderheiten bei diesem Projekt sind die innenliegende Garage mit Sichtfenster, die kreative Einrichtung und der große Wohn- und Essbereich.
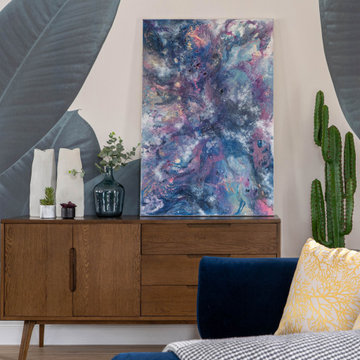
Contemporary Open plan living room design by AlenaCDesign.
他の地域にある高級な中くらいなコンテンポラリースタイルのおしゃれなLDK (グレーの壁、磁器タイルの床、薪ストーブ、タイルの暖炉まわり、埋込式メディアウォール、茶色い床) の写真
他の地域にある高級な中くらいなコンテンポラリースタイルのおしゃれなLDK (グレーの壁、磁器タイルの床、薪ストーブ、タイルの暖炉まわり、埋込式メディアウォール、茶色い床) の写真
コンテンポラリースタイルのリビング (薪ストーブ、磁器タイルの床) の写真
1
