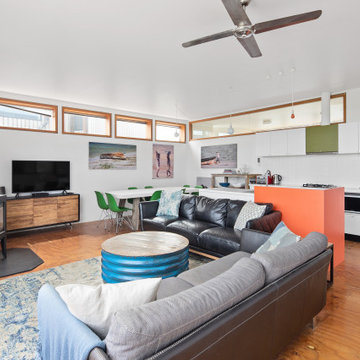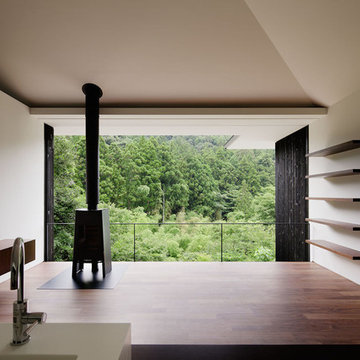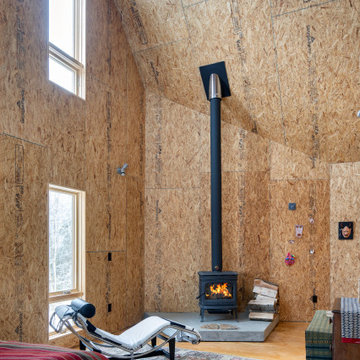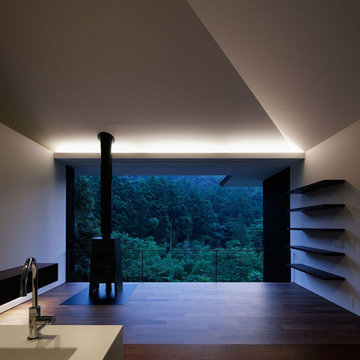コンテンポラリースタイルのリビング (薪ストーブ、合板フローリング) の写真
絞り込み:
資材コスト
並び替え:今日の人気順
写真 1〜6 枚目(全 6 枚)
1/4

The architect minimized the finish materials palette. Both roof and exterior siding are 4-way-interlocking machined aluminium shingles, installed by the same sub-contractor to maximize quality and productivity. Interior finishes and built-in furniture were limited to plywood and OSB (oriented strand board) with no decorative trimmings. The open floor plan reduced the need for doors and thresholds. In return, his rather stoic approach expanded client’s freedom for space use, an essential criterion for single family homes.

御影用水の家|菊池ひろ建築設計室 撮影 archipicture 遠山功太
他の地域にある広いコンテンポラリースタイルのおしゃれなLDK (白い壁、合板フローリング、薪ストーブ、レンガの暖炉まわり、テレビなし、ベージュの床) の写真
他の地域にある広いコンテンポラリースタイルのおしゃれなLDK (白い壁、合板フローリング、薪ストーブ、レンガの暖炉まわり、テレビなし、ベージュの床) の写真

This wonderful property was architecturally designed and didn’t require a full renovation. However, the new owners wanted their weekender to feel like a home away from home, and to reflect their love of travel, while remaining true to the original design. Furniture selection was key in opening up the living space, with an extension to the front deck allowing for outdoor entertaining. More natural light was added to the space, the functionality was increased and overall, the personality was amped up to match that of this lovely family.

撮影:Nacasa & Partners / 石田 篤
他の地域にあるコンテンポラリースタイルのおしゃれなLDK (白い壁、合板フローリング、薪ストーブ、金属の暖炉まわり、茶色い床) の写真
他の地域にあるコンテンポラリースタイルのおしゃれなLDK (白い壁、合板フローリング、薪ストーブ、金属の暖炉まわり、茶色い床) の写真

Sitting room with wood stove. Tall ceiing shape reflects roof outline.
ボストンにあるお手頃価格の中くらいなコンテンポラリースタイルのおしゃれなLDK (薪ストーブ、三角天井、板張り天井、板張り壁、合板フローリング、コンクリートの暖炉まわり) の写真
ボストンにあるお手頃価格の中くらいなコンテンポラリースタイルのおしゃれなLDK (薪ストーブ、三角天井、板張り天井、板張り壁、合板フローリング、コンクリートの暖炉まわり) の写真

撮影:Nacasa & Partners / 石田 篤
他の地域にあるコンテンポラリースタイルのおしゃれなリビング (白い壁、合板フローリング、薪ストーブ、金属の暖炉まわり、茶色い床) の写真
他の地域にあるコンテンポラリースタイルのおしゃれなリビング (白い壁、合板フローリング、薪ストーブ、金属の暖炉まわり、茶色い床) の写真
コンテンポラリースタイルのリビング (薪ストーブ、合板フローリング) の写真
1