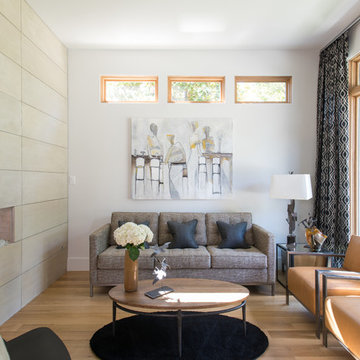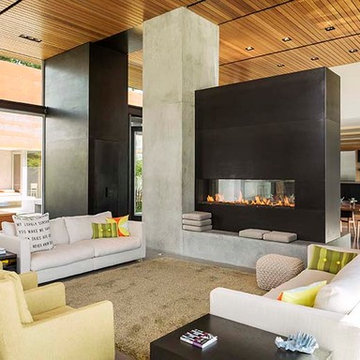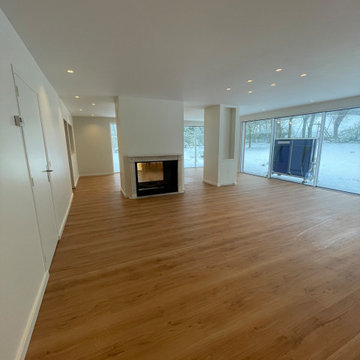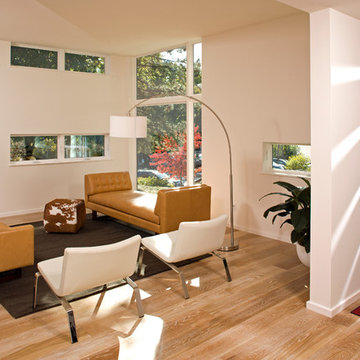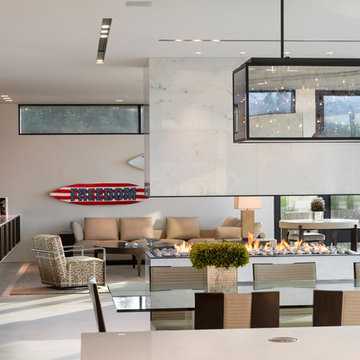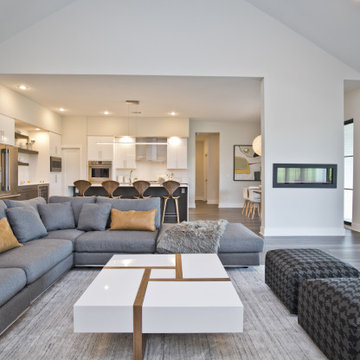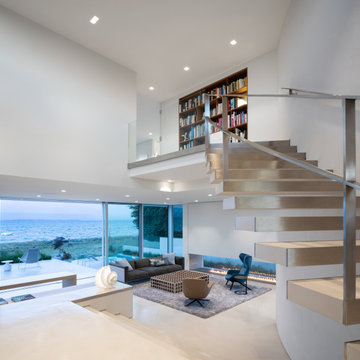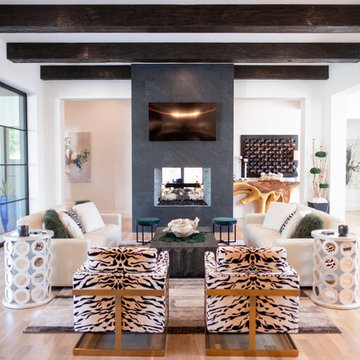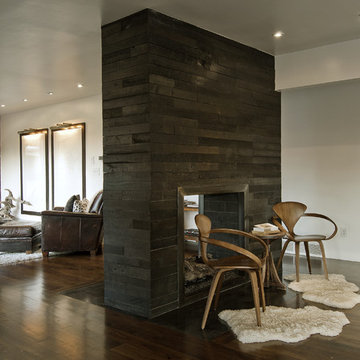コンテンポラリースタイルのリビング (両方向型暖炉) の写真
絞り込み:
資材コスト
並び替え:今日の人気順
写真 1061〜1080 枚目(全 4,027 枚)
1/3
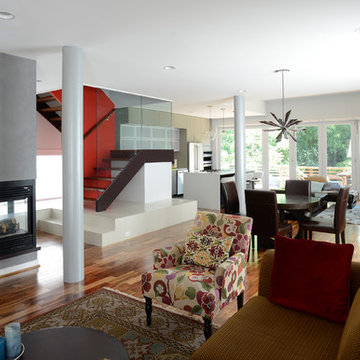
ワシントンD.C.にある広いコンテンポラリースタイルのおしゃれなLDK (白い壁、濃色無垢フローリング、両方向型暖炉、コンクリートの暖炉まわり、壁掛け型テレビ、茶色い床) の写真
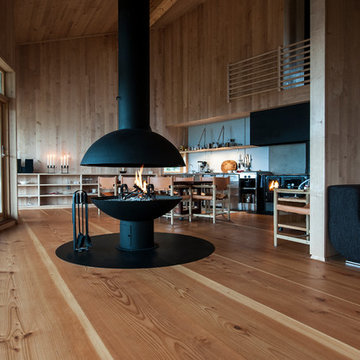
Norway. Jesper Ray - Ray Photo
他の地域にあるラグジュアリーな巨大なコンテンポラリースタイルのおしゃれなリビング (無垢フローリング、茶色い壁、両方向型暖炉、金属の暖炉まわり、テレビなし) の写真
他の地域にあるラグジュアリーな巨大なコンテンポラリースタイルのおしゃれなリビング (無垢フローリング、茶色い壁、両方向型暖炉、金属の暖炉まわり、テレビなし) の写真
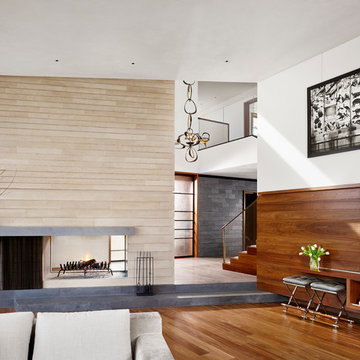
Modern living room with a two-sided fireplace.
オースティンにあるコンテンポラリースタイルのおしゃれなLDK (無垢フローリング、両方向型暖炉、石材の暖炉まわり、茶色い床) の写真
オースティンにあるコンテンポラリースタイルのおしゃれなLDK (無垢フローリング、両方向型暖炉、石材の暖炉まわり、茶色い床) の写真
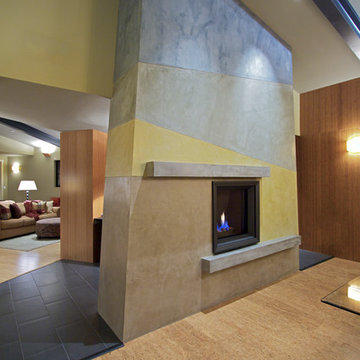
The dramatic and simple layered landscape of the South Livermore vineyard region, and its soft, warm colors, inspired the Venetian plaster design of the dining room fireplace. The tapered shape connotes solidity. The stone-colored suggestions of lintel and sill surround the firebox in an archetypal, cave-like or cooking-hearth-like form.
Erick Mikiten, AIA
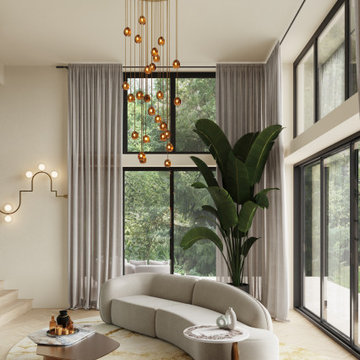
The objective of this project was to bring warmth back into this villa, which had a much more sober and impersonal appearance. We therefore chose to bring it back through the use of various materials.
The entire renovation was designed with natural materials such as stone and wood and neutral colours such as beige and green, which remind us of the villa's outdoor environment, which we can see from all the spaces thanks to the large windows.
This same marble is also found on the majestic double fireplace, which is located both in front of the kitchen and in the living room, where it extends over its entire double height, thus supporting the verticality of the space. The green of this marble has been used in the creation of the custom-made furniture to the left of it, where the choice of curved shapes has been made to break with the very linear and square aspect of the whole space. This is also how the furniture was chosen in all the rooms.
The golden colour of the kitchen is also used in all the spaces and notably in the living room where we find a wall entirely covered with golden ceramic, which gives relief to the space and also highlights the beautiful high ceiling. It is also found around the frame of the fireplace, which has been designed to highlight the wood fire inside.
We wanted to isolate the living room from the rest of the space. The aim here was to create a real interior space but also an exterior one, with openings all the way up, so that if the users wish, they can enjoy all the advantages of their garden, while sitting on their sofa with the 180° view offered by the bay windows.
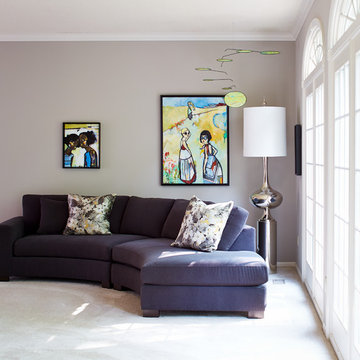
Curved sectional in a contemporary living room. The large floor lamp balances out the size of the sectional. Contemporary artwork and a mobile add personality. Cameron Sadeghpour Photography
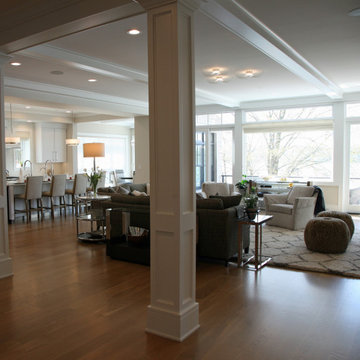
The open concept layout of this home has visual division that helps to define the living spaces. Columns and beams add character and delineation that are welcomed.
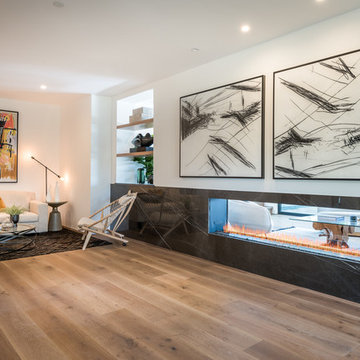
ロサンゼルスにあるラグジュアリーな巨大なコンテンポラリースタイルのおしゃれなLDK (白い壁、無垢フローリング、両方向型暖炉、石材の暖炉まわり、内蔵型テレビ、茶色い床) の写真
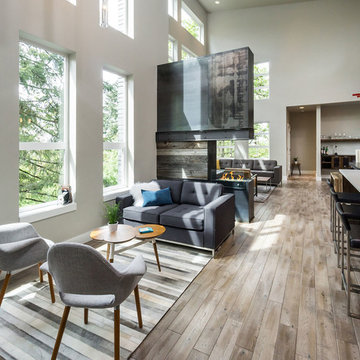
KuDa Photography
他の地域にあるラグジュアリーな巨大なコンテンポラリースタイルのおしゃれなLDK (グレーの壁、無垢フローリング、両方向型暖炉、金属の暖炉まわり、壁掛け型テレビ) の写真
他の地域にあるラグジュアリーな巨大なコンテンポラリースタイルのおしゃれなLDK (グレーの壁、無垢フローリング、両方向型暖炉、金属の暖炉まわり、壁掛け型テレビ) の写真
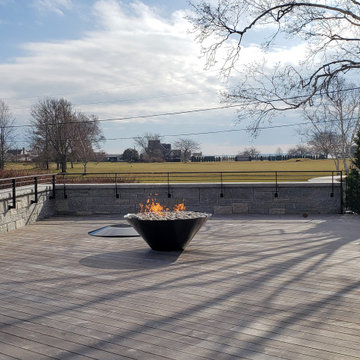
Acucraft partnered with A.J. Shea Construction LLC & Tate & Burn Architects LLC to develop a gorgeous custom linear see through gas fireplace and outdoor gas fire bowl for this showstopping new construction home in Connecticut.
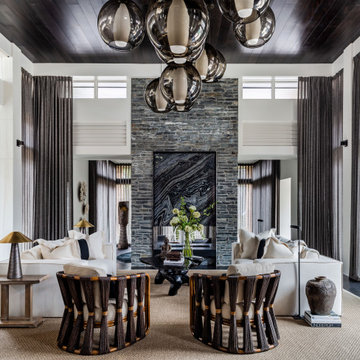
アトランタにあるコンテンポラリースタイルのおしゃれなリビング (白い壁、濃色無垢フローリング、両方向型暖炉、積石の暖炉まわり、テレビなし、黒い床、板張り天井) の写真
コンテンポラリースタイルのリビング (両方向型暖炉) の写真
54
