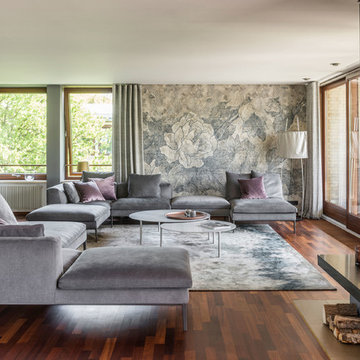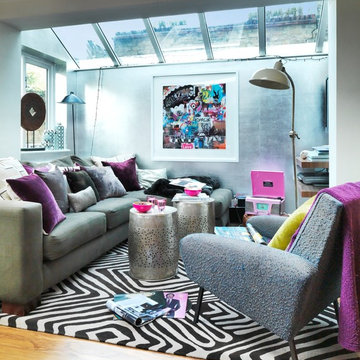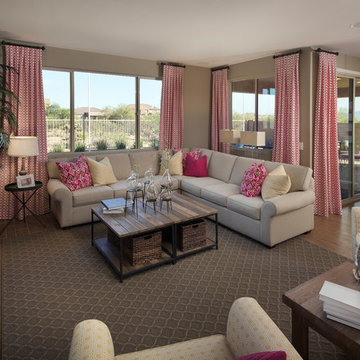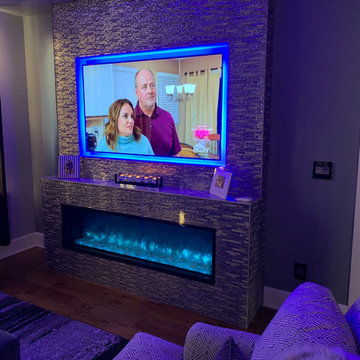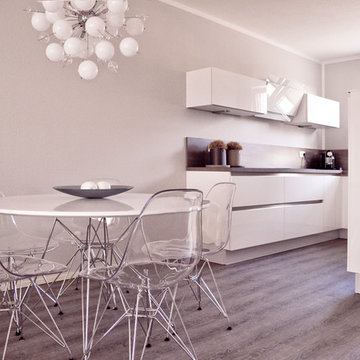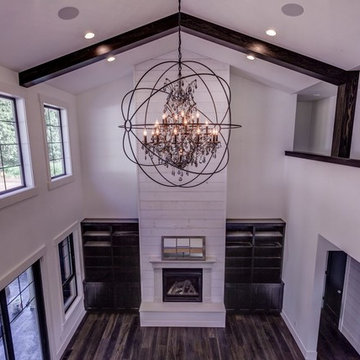紫のコンテンポラリースタイルのリビング (グレーの壁) の写真
絞り込み:
資材コスト
並び替え:今日の人気順
写真 1〜20 枚目(全 37 枚)
1/4

This living room is layered with classic modern pieces and vintage asian accents. The natural light floods through the open plan. Photo by Whit Preston
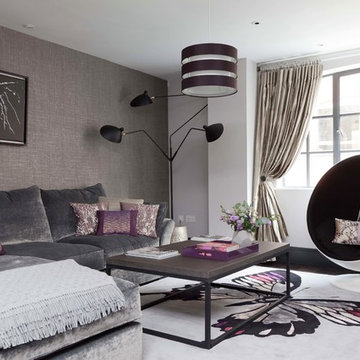
Fiona Walker-Arnott
ロンドンにあるお手頃価格の小さなコンテンポラリースタイルのおしゃれなLDK (グレーの壁、濃色無垢フローリング) の写真
ロンドンにあるお手頃価格の小さなコンテンポラリースタイルのおしゃれなLDK (グレーの壁、濃色無垢フローリング) の写真
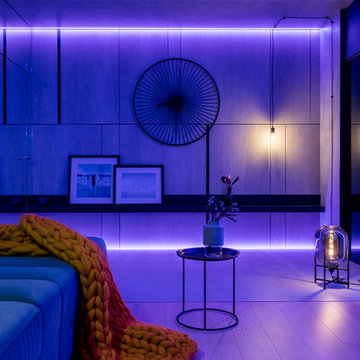
Проект интерьера гостиной, выполненный для телепередачи Квартирный Вопрос от 10.03.2018
Авторский коллектив : Екатерина Вязьминова, Иван Сельвинский
Фото : Василий Буланов
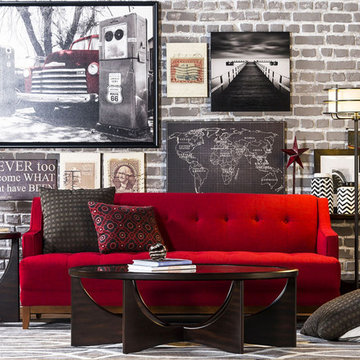
A room filled with imaginative elements is a place where creativity knows no bounds. And with their daring and dramatic details, the Chance sofa and Demi occasional tables lay the groundwork for a seriously exhilarating interior. While fanned wooden bases distinguish the captivating contours of each glass-topped table, dark cherry upholstery and grid button tufting enliven the sofa’s silhouette.
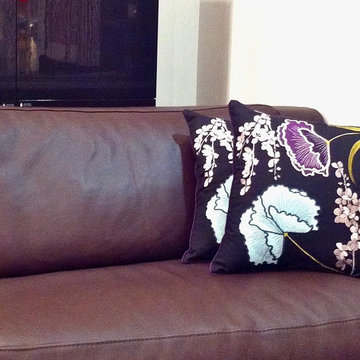
CLOZUP
モンペリエにある高級な広いコンテンポラリースタイルのおしゃれなLDK (ライブラリー、グレーの壁、コンクリートの床、内蔵型テレビ) の写真
モンペリエにある高級な広いコンテンポラリースタイルのおしゃれなLDK (ライブラリー、グレーの壁、コンクリートの床、内蔵型テレビ) の写真
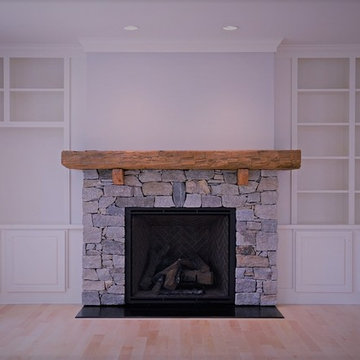
ポートランド(メイン)にある中くらいなコンテンポラリースタイルのおしゃれなリビング (テレビなし、グレーの壁、淡色無垢フローリング、標準型暖炉、石材の暖炉まわり) の写真
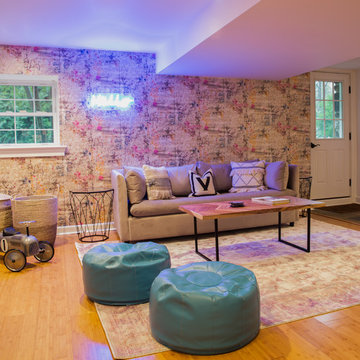
Madeline Tolle
フィラデルフィアにある高級な中くらいなコンテンポラリースタイルのおしゃれなリビング (グレーの壁、無垢フローリング、標準型暖炉、漆喰の暖炉まわり、テレビなし、茶色い床) の写真
フィラデルフィアにある高級な中くらいなコンテンポラリースタイルのおしゃれなリビング (グレーの壁、無垢フローリング、標準型暖炉、漆喰の暖炉まわり、テレビなし、茶色い床) の写真

This 7,000 square foot space located is a modern weekend getaway for a modern family of four. The owners were looking for a designer who could fuse their love of art and elegant furnishings with the practicality that would fit their lifestyle. They owned the land and wanted to build their new home from the ground up. Betty Wasserman Art & Interiors, Ltd. was a natural fit to make their vision a reality.
Upon entering the house, you are immediately drawn to the clean, contemporary space that greets your eye. A curtain wall of glass with sliding doors, along the back of the house, allows everyone to enjoy the harbor views and a calming connection to the outdoors from any vantage point, simultaneously allowing watchful parents to keep an eye on the children in the pool while relaxing indoors. Here, as in all her projects, Betty focused on the interaction between pattern and texture, industrial and organic.
Project completed by New York interior design firm Betty Wasserman Art & Interiors, which serves New York City, as well as across the tri-state area and in The Hamptons.
For more about Betty Wasserman, click here: https://www.bettywasserman.com/
To learn more about this project, click here: https://www.bettywasserman.com/spaces/sag-harbor-hideaway/
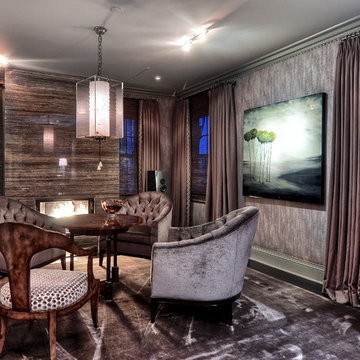
オレンジカウンティにあるラグジュアリーな中くらいなコンテンポラリースタイルのおしゃれな独立型リビング (テレビなし、グレーの壁、濃色無垢フローリング、標準型暖炉、石材の暖炉まわり) の写真

This is technically both living room and family room combined into one space, which is very common in city living. This poses a conundrum for a designer because the space needs to function on so many different levels. On a day to day basis, it's just a place to watch television and chill When company is over though, it metamorphosis into a sophisticated and elegant gathering place. Adjacent to dining and kitchen, it's the perfect for any situation that comes your way, including for holidays when that drop leaf table opens up to seat 12 or even 14 guests. Photo: Ward Roberts
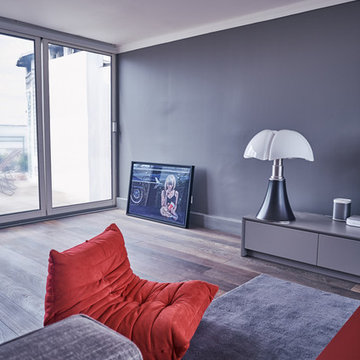
Dans le cadre d'une rénovation complète d'appartement, aménagement d'un salon TV donnant sur deux terrasses traversantes avec vues.
Une couleur prédominante: le gris, rehaussé de quelques touches de rouges et orangés.
Canapé convertible Cinna. Mini fauteuil Togo Ligne Roest. Tapis en laine. Table basse sculpture jeux. Lampes a poser Bourgies de Kartell. Sols en Wengé naturel. meuble tv Caligaris.
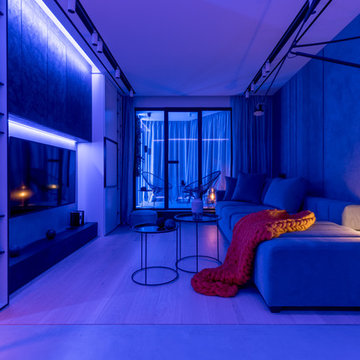
Проект интерьера гостиной, выполненный для телепередачи Квартирный Вопрос от 10.03.2018
Авторский коллектив : Екатерина Вязьминова, Иван Сельвинский
Фото : Василий Буланов
紫のコンテンポラリースタイルのリビング (グレーの壁) の写真
1
