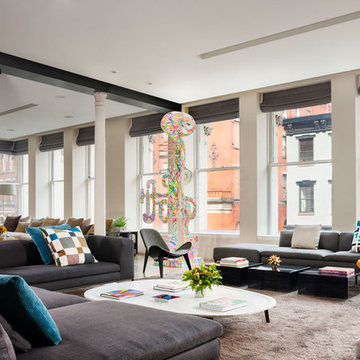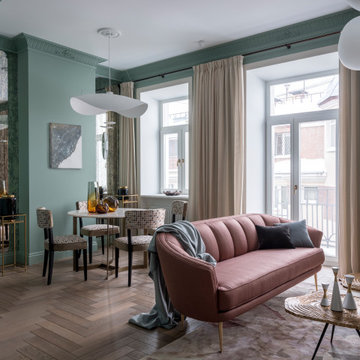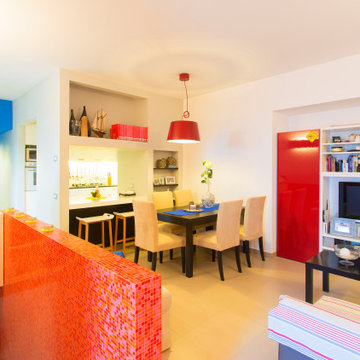ピンクのコンテンポラリースタイルのリビング (ベージュの床) の写真
並び替え:今日の人気順
写真 1〜15 枚目(全 15 枚)

バンクーバーにあるラグジュアリーな広いコンテンポラリースタイルのおしゃれなLDK (白い壁、淡色無垢フローリング、横長型暖炉、タイルの暖炉まわり、埋込式メディアウォール、ベージュの床) の写真
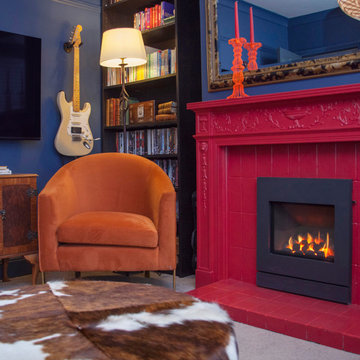
ウィルトシャーにあるお手頃価格の小さなコンテンポラリースタイルのおしゃれな独立型リビング (ライブラリー、青い壁、カーペット敷き、標準型暖炉、タイルの暖炉まわり、壁掛け型テレビ、ベージュの床) の写真

Grande étagère bibliothèque bleu canard contemporaine faite sur mesure. Grand salon ouvert et cosy dans un duplex réaménagé
パリにある広いコンテンポラリースタイルのおしゃれなLDK (ライブラリー、青い壁、壁掛け型テレビ、ベージュの床) の写真
パリにある広いコンテンポラリースタイルのおしゃれなLDK (ライブラリー、青い壁、壁掛け型テレビ、ベージュの床) の写真
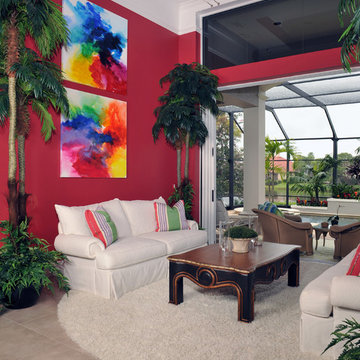
This home renovation story begins with John and Barb, a fabulous couple looking to remodel their 15-year old winter home in Bonita Bay, Bonita Springs, Florida. Living in the home only part-time, spending their summers in Oconomowac, Wisconsin, John and Barb had an idea of what they wanted, but didn’t know how to bring it to fruition. They also needed someone who they could trust to renovate their home while they were away in Wisconsin.
Their vision for their home started with a new kitchen, family room and wet bar. Enjoying their time outdoors and on their lanai, they also envisioned improving their indoor-outdoor living space.
With the help of Progressive Design Build, this couple’s home was designed and completed remodeled while they were away, transforming the common area of their home into a more user friendly, functional space. Emphasis was placed on the kitchen and the open floor plan. New tile flooring was installed throughout the space, with all new painting that matched the homeowner’s style and taste. A new Anderson door was also installed from the kitchen to the outdoor living space, replacing heavy sliding glass doors and making access to the lanai easier and more functional.
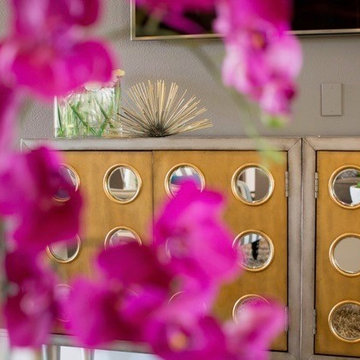
Jackie K Photo
他の地域にあるお手頃価格の中くらいなコンテンポラリースタイルのおしゃれなリビング (グレーの壁、壁掛け型テレビ、トラバーチンの床、コーナー設置型暖炉、タイルの暖炉まわり、ベージュの床) の写真
他の地域にあるお手頃価格の中くらいなコンテンポラリースタイルのおしゃれなリビング (グレーの壁、壁掛け型テレビ、トラバーチンの床、コーナー設置型暖炉、タイルの暖炉まわり、ベージュの床) の写真
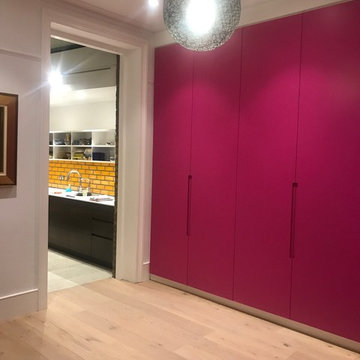
ロンドンにあるお手頃価格の中くらいなコンテンポラリースタイルのおしゃれな独立型リビング (ピンクの壁、淡色無垢フローリング、内蔵型テレビ、ベージュの床) の写真
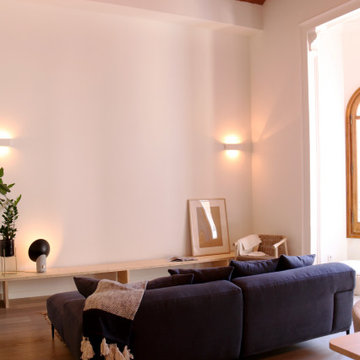
Este salón ofrece un ambiente contemporáneo con calidez mediterránea. El techo alto con revoltón catalan original, así como las increíbles ventanas modernistas, han sido los protagonistas del espacio. En contraste hemos puesto un sofá bajo para que el salón ganara amplitud, pero con máximo de comodidad. Seleccionamos piezas de diseño local para elevar la calidad, privilegiando texturas como maderas y fibras naturales.
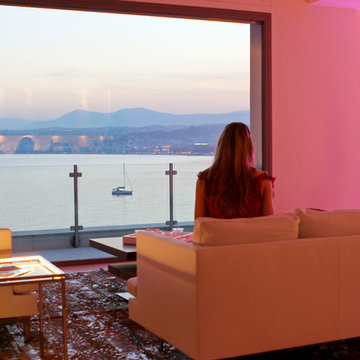
Mobilier Ligne Roset & Cinna
Tapis Fashion For Floors
ニースにあるコンテンポラリースタイルのおしゃれなLDK (白い壁、ライムストーンの床、暖炉なし、ベージュの床) の写真
ニースにあるコンテンポラリースタイルのおしゃれなLDK (白い壁、ライムストーンの床、暖炉なし、ベージュの床) の写真
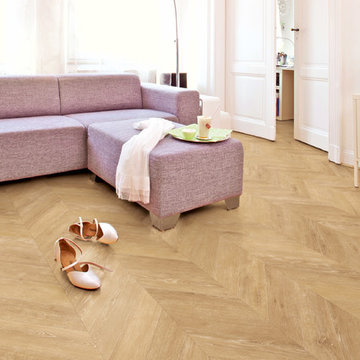
Anspruchsvoll und hochwertig gestaltete Bodenflächen sind im Trend. PROJECT FLOORS bietet Ihnen sechs Dekore im Französischen Fischgrätformat (Chevron) an. Die in einem Winkel von 60° abgeschrägten Planken ermöglichen neue Verlege- und Gestaltungsmöglichkeiten, die an die Parkettböden alter Herrenhäuser des 17. Jahrhundert erinnern.
ピンクのコンテンポラリースタイルのリビング (ベージュの床) の写真
1

