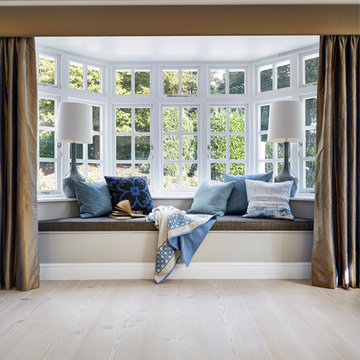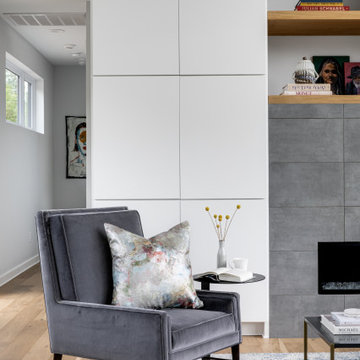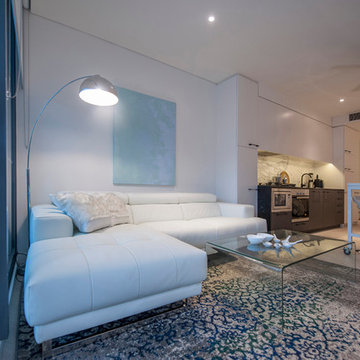グレーのコンテンポラリースタイルのリビング (淡色無垢フローリング) の写真
絞り込み:
資材コスト
並び替え:今日の人気順
写真 1〜20 枚目(全 2,864 枚)
1/4

サンフランシスコにある広いコンテンポラリースタイルのおしゃれなリビング (ベージュの壁、淡色無垢フローリング、タイルの暖炉まわり、横長型暖炉、テレビなし、ベージュの床) の写真

Woodvalley Residence
Fireplace | Dry stacked gray blue limestone w/ cast concrete hearth
Floor | White Oak Flat Sawn, with a white finish that was sanded off called natural its a 7% gloss. Total was 4 layers. white finish, sanded, refinished. Installed and supplies around $20/sq.ft. The intention was to finish like natural driftwood with no gloss. You can contact the Builder Procon Projects for more detailed information.
http://proconprojects.com/
2011 © GAILE GUEVARA | PHOTOGRAPHY™ All rights reserved.
:: DESIGN TEAM ::
Interior Designer: Gaile Guevara
Interior Design Team: Layers & Layers
Renovation & House Extension by Procon Projects Limited
Architecture & Design by Mason Kent Design
Landscaping provided by Arcon Water Designs
Finishes
The flooring was engineered 7"W wide plankl, white oak, site finished in both a white & gray wash

マイアミにある広いコンテンポラリースタイルのおしゃれなLDK (淡色無垢フローリング、石材の暖炉まわり、ベージュの壁、横長型暖炉、壁掛け型テレビ、ベージュの床) の写真

Création &Conception : Architecte Stéphane Robinson (78640 Neauphle le Château) / Photographe Arnaud Hebert (28000 Chartres) / Réalisation : Le Drein Courgeon (28200 Marboué)
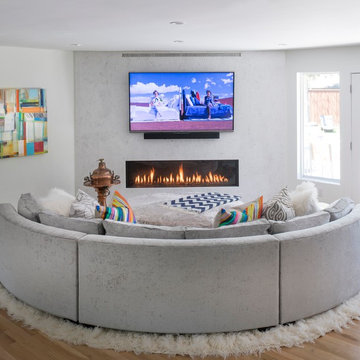
Danny Piassick
ダラスにある高級な小さなコンテンポラリースタイルのおしゃれなLDK (白い壁、淡色無垢フローリング、横長型暖炉、石材の暖炉まわり、壁掛け型テレビ、ベージュの床) の写真
ダラスにある高級な小さなコンテンポラリースタイルのおしゃれなLDK (白い壁、淡色無垢フローリング、横長型暖炉、石材の暖炉まわり、壁掛け型テレビ、ベージュの床) の写真
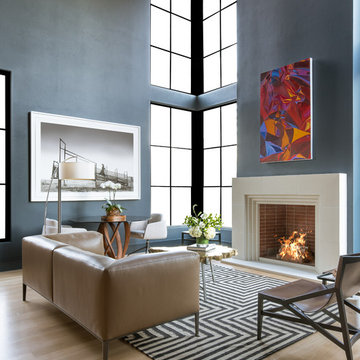
Builder: Hayes Signature Homes
Photography: Costa Christ Media
ダラスにあるコンテンポラリースタイルのおしゃれなLDK (青い壁、淡色無垢フローリング、標準型暖炉、ベージュの床) の写真
ダラスにあるコンテンポラリースタイルのおしゃれなLDK (青い壁、淡色無垢フローリング、標準型暖炉、ベージュの床) の写真

Near the banks of the Stono River sits this custom elevated home on Johns Island. In partnership with Vinyet Architecture and Polish Pop Design, the homeowners chose a coastal look with heavy emphasis on elements like ship lap, white interiors and exteriors and custom elements throughout. The large island and hood directly behind it serve as the focal point of the kitchen. The ship lap for both were custom built. Within this open floor plan, serving the kitchen, dining room and living room sits an enclosed wet bar with live edge solid wood countertop. Custom shelving was installed next to the TV area with a geometric design, mirroring the Master Bedroom ceiling. Enter the adjacent screen porch through a collapsing sliding door, which gives it a true eight-foot wide opening to the outdoors. Reclaimed wooden beams add character to the living room and outdoor fireplace mantels.
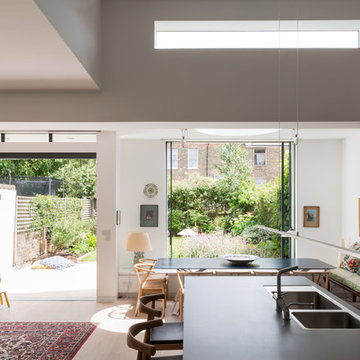
This charming and relaxing space has wonderful proportions which make it feel airy and spacious without losing its cosy initmacy.
ロンドンにある高級な中くらいなコンテンポラリースタイルのおしゃれなLDK (白い壁、淡色無垢フローリング、ベージュの床) の写真
ロンドンにある高級な中くらいなコンテンポラリースタイルのおしゃれなLDK (白い壁、淡色無垢フローリング、ベージュの床) の写真
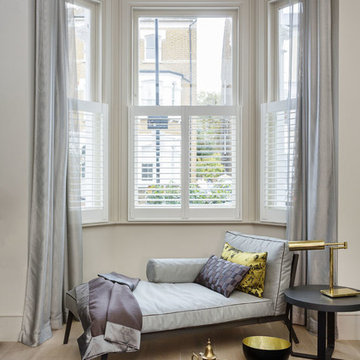
Thanks to our sister company HUX LONDON for the kitchen and joinery.
https://hux-london.co.uk/

リッチモンドにある高級な広いコンテンポラリースタイルのおしゃれなLDK (ベージュの壁、淡色無垢フローリング、標準型暖炉、タイルの暖炉まわり、壁掛け型テレビ) の写真
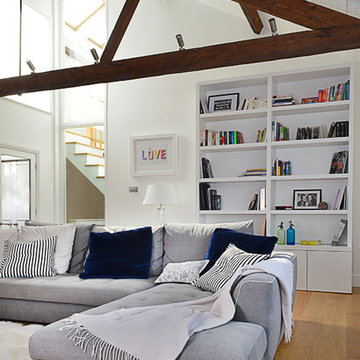
Photo by Valerie Bernardini,
L-shape sofa from Roche Bobois,
Cushions from Designers Guild and Roche Bobois/Lelievre
ロンドンにある高級なコンテンポラリースタイルのおしゃれなリビング (淡色無垢フローリング、白い壁、グレーとブラウン) の写真
ロンドンにある高級なコンテンポラリースタイルのおしゃれなリビング (淡色無垢フローリング、白い壁、グレーとブラウン) の写真

Praised for its visually appealing, modern yet comfortable design, this Scottsdale residence took home the gold in the 2014 Design Awards from Professional Builder magazine. Built by Calvis Wyant Luxury Homes, the 5,877-square-foot residence features an open floor plan that includes Western Window Systems’ multi-slide pocket doors to allow for optimal inside-to-outside flow. Tropical influences such as covered patios, a pool, and reflecting ponds give the home a lush, resort-style feel.

A contemplative space and lovely window seat
サンフランシスコにある高級な中くらいなコンテンポラリースタイルのおしゃれなリビング (青い壁、淡色無垢フローリング、両方向型暖炉、木材の暖炉まわり、テレビなし、窓際ベンチ) の写真
サンフランシスコにある高級な中くらいなコンテンポラリースタイルのおしゃれなリビング (青い壁、淡色無垢フローリング、両方向型暖炉、木材の暖炉まわり、テレビなし、窓際ベンチ) の写真
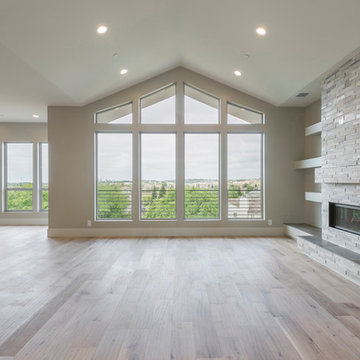
サクラメントにあるお手頃価格の中くらいなコンテンポラリースタイルのおしゃれなリビング (ベージュの壁、淡色無垢フローリング、横長型暖炉、石材の暖炉まわり、ベージュの床) の写真

A neutral and calming open plan living space including a white kitchen with an oak interior, oak timber slats feature on the island clad in a Silestone Halcyon worktop and backsplash. The kitchen included a Quooker Fusion Square Tap, Fisher & Paykel Integrated Dishwasher Drawer, Bora Pursu Recirculation Hob, Zanussi Undercounter Oven. All walls, ceiling, kitchen units, home office, banquette & TV unit are painted Farrow and Ball Wevet. The oak floor finish is a combination of hard wax oil and a harder wearing lacquer. Discreet home office with white hide and slide doors and an oak veneer interior. LED lighting within the home office, under the TV unit and over counter kitchen units. Corner banquette with a solid oak veneer seat and white drawers underneath for storage. TV unit appears floating, features an oak slat backboard and white drawers for storage. Furnishings from CA Design, Neptune and Zara Home.

This image showcases a bespoke joinery piece, a custom-built shelving unit, that exemplifies the meticulous craftsmanship and thoughtful design approach of the company. The shelves are populated with a carefully selected array of items that blend aesthetics with functionality.
Atop the unit sits a variety of objects including lush green plants that bring a touch of vitality to the space, decorative ceramic pieces that add an artistic flair, and books that suggest a cultured and intellectual environment. Among the items, a standout piece is a gold teardrop-shaped ornament that provides a luxurious accent to the composition.
The shelving unit itself is painted in a subtle grey, complementing the room's neutral color palette, and is set against a wall with elegant crown molding, emphasizing the fusion of contemporary design with classic architectural elements. The arrangement of items on the shelves is both balanced and dynamic, creating visual interest through the interplay of different shapes, textures, and colors.
Each element on the shelves appears intentional, contributing to an overall aesthetic that is both sophisticated and inviting. This bespoke joinery not only serves as a functional storage solution but also as a statement piece that reflects the company's commitment to creating custom interiors that are uniquely tailored to the client's taste and lifestyle.
グレーのコンテンポラリースタイルのリビング (淡色無垢フローリング) の写真
1

