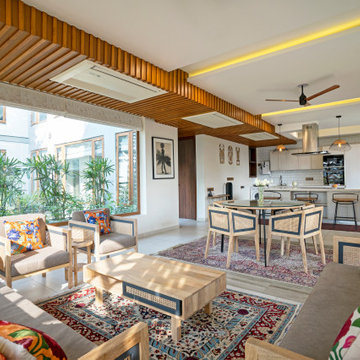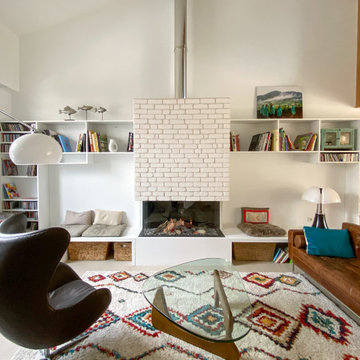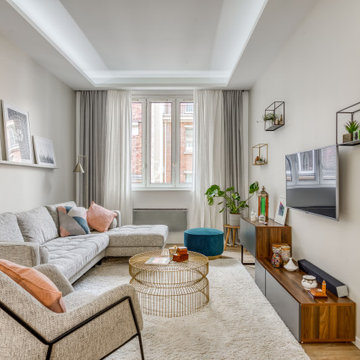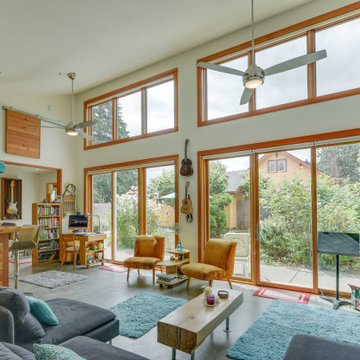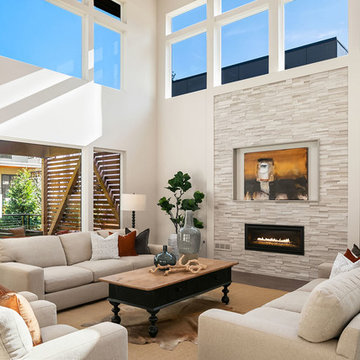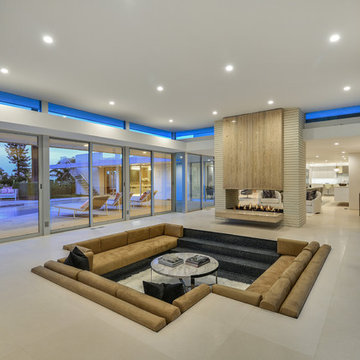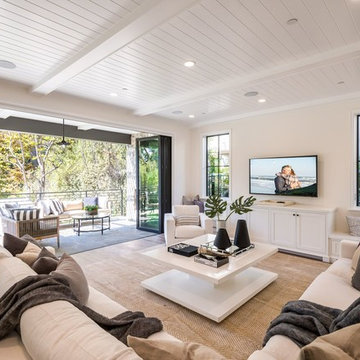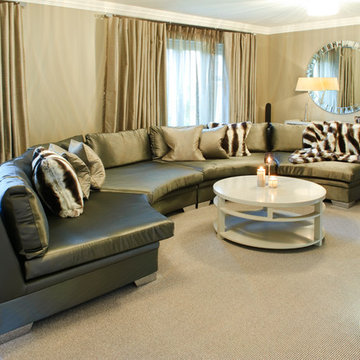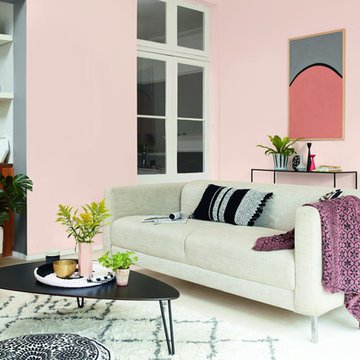ベージュのコンテンポラリースタイルのリビングの写真
絞り込み:
資材コスト
並び替え:今日の人気順
写真 701〜720 枚目(全 39,680 枚)
1/3
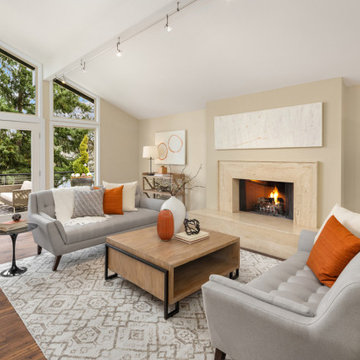
シアトルにある中くらいなコンテンポラリースタイルのおしゃれなLDK (濃色無垢フローリング、標準型暖炉、茶色い床、三角天井) の写真
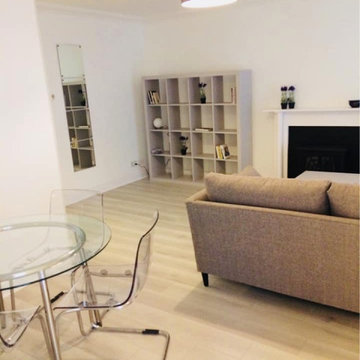
After:
Living space in this 2 bedroom apartment. Completely renovated from its bare state to the highest quality. Other angle.
Renovations;
- Skimmed, Plastered, Painted
- Underlay, New flooring (Brown Laminate laid here)
- Designed to maximise space for client
Also included; new mirrors, bookcase, lighting and table for contemporary feel.
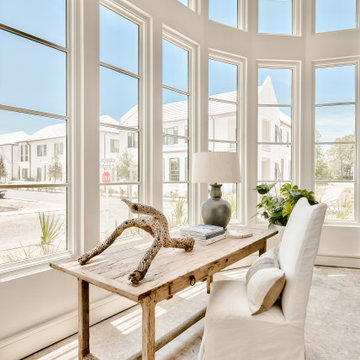
Private Residence / Alys Beach, Florida
Architect: Eric Watson
Builder: Hufham Farris Construction
Working with Hufham Farris Construction and architect Eric Watson on this beautiful and unique Alys Beach residence, we supplied a custom E. F. San Juan front entry door, custom interior windows for the wine cellar, custom exterior gates, exterior railings, exterior paneling and trim, and the magnificent Loewen® windows and doors that make a statement the moment you see the home.
Challenges:
Due to our limited production capacity in the wake of Hurricane Michael, providing custom millwork for this home was challenging, but our team was happy and proud to return to work after such a disaster. The primary challenge on this gorgeous 5,050-plus-square-foot residence designed by Eric Watson was the vaulted two-story wall of windows that comprises most of the facade.
Another feature of this home is the incredible 600-bottle wine cellar on the first floor. Watson wanted this amenity to be a focal point for residents and guests, with large glass windows looking into the cellar from a hallway at the front of the house. Due to the delicate nature of wine and the need to protect the bottles from sunlight, this meant creating custom windows that would block the light while still allowing a view of the cellar from the outside. E. F. San Juan provided these custom windows that filter UV light and are airtight to keep out moisture and regulate the cellar’s temperature.
Solution:
We worked closely with our trusted partners at Loewen to supply the large, impact-rated windows for the home’s grand facade and throughout the property, along with exterior doors leading to the courtyard, balconies, and other outdoor living spaces. The E. F. San Juan team also created the accompanying millwork and matching exterior trim, railings, and more.
Providing privacy, security, and beauty, the front entry door and driveway gates were also made by E. F. San Juan. This new-build home, completed in 2020, exudes the quintessential luxury and unique design acumen of Alys Beach. It was recently sold by agent Matt McGuire of Scenic Sotheby’s International Realty for $7.2 million—a record-breaking sale for residences north of Scenic Highway 30-A in the coastal South Walton area of Northwest Florida.
E. F. San Juan is proud to be part of the talented team that created such a standout property in the affluent community of Alys Beach.
—-
Photography by Tim Kramer, courtesy of Scenic Sotheby’s International Realty

salon, sejour, decoration, fauteuils, osier, canapé en velours, canapé gris fonce, table basse, table en bois, coussins bleus, grandes fenêtres, lumineux, moulures, miroir vintage, cadres, chemine en pierre taillée, appliques murales.

Aménagement d'une bibliothèque sur mesure dans la pièce principale.
photo@Karine Perez
http://www.karineperez.com
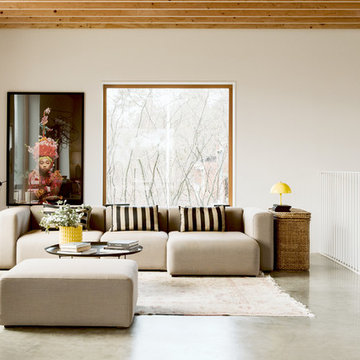
Nadja Endler © Houzz 2018
ストックホルムにあるコンテンポラリースタイルのおしゃれなリビングロフト (白い壁、コンクリートの床、グレーの床) の写真
ストックホルムにあるコンテンポラリースタイルのおしゃれなリビングロフト (白い壁、コンクリートの床、グレーの床) の写真
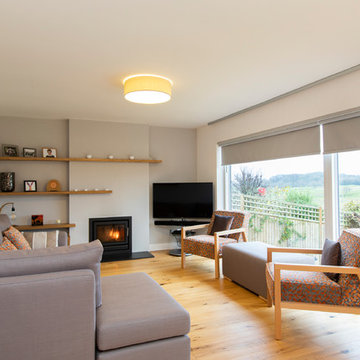
A long, narrow lounge / diner open plan to the kitchen which had been remodelled in the recent past. A bright orange glass splashback dictated the colour scheme. We removed a dated red brick fireplace with open fire and replaced it with an integrated cassette multi fuel burner. Bespoke display shelves and log storage was desinged and built. A bespoke chaise sofa and two accent chairs significantly improved capacity for seating. curtains with silver and copper metallic accents pulled the scheme together withouot detracting from the glorious open views.
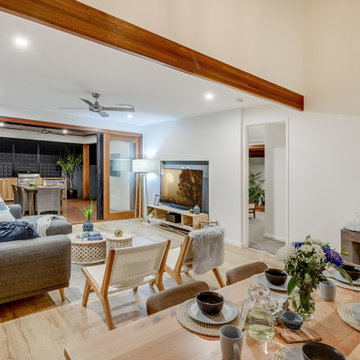
Brad Filliponi
サンシャインコーストにある高級な中くらいなコンテンポラリースタイルのおしゃれなLDK (黄色い壁、ラミネートの床、壁掛け型テレビ) の写真
サンシャインコーストにある高級な中くらいなコンテンポラリースタイルのおしゃれなLDK (黄色い壁、ラミネートの床、壁掛け型テレビ) の写真
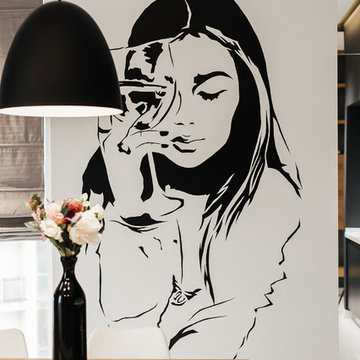
Сидя за столом открывается замечательный вид на море. Необычный двойной диван, выполненный на заказ, разделяет обеденную зону от гостиной. Художественным акцентом является большой черно-белый портрет на стене.
Состояние квартиры на момент начала работ - новостройка.
Чёрно-белые трафареты и картины были нарисованы художником Анастасией Покатило.
Мебель выполнена производителем "Amado"
Свет выполнен производителем "Lug"
Декор выполнен производителем "Ikea"
Авторы:Ярослав Ковальчук, Светлана Манасова, Анастасия Покатило, Дмитрий Главенчук.
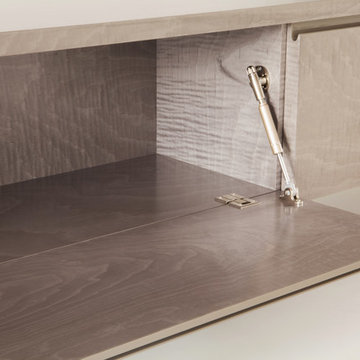
Designed to match the famous dinning collection GALA from the Sofa & Chair Company London. Floating Entertainment cabinets has been made from Sycamore veneer with a grey tone and finished with polyester paint to grain fill the wood and polished surface to create a luxury look. Openings for the flap has a finger grip detail. The three floating shelves has a concealed fixings to create a floating look as overall design for the unit. Vertical units has glass shelves inside and can be fitted with LED light if required. This set available to order with a 6 weeks lead time to any country.
ベージュのコンテンポラリースタイルのリビングの写真
36

