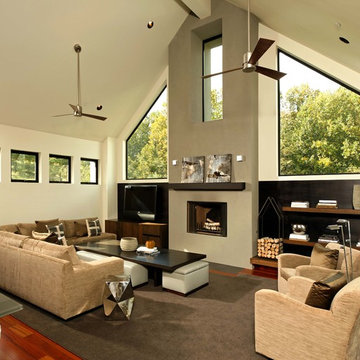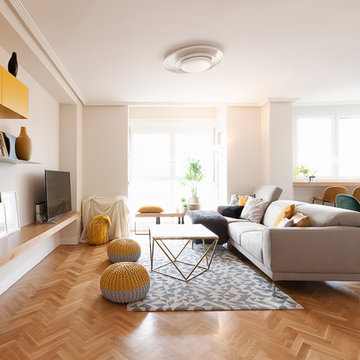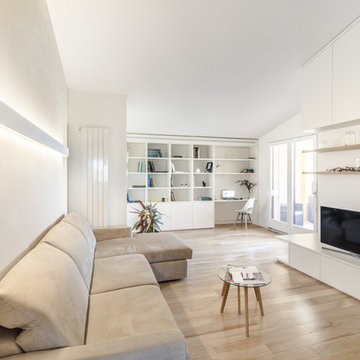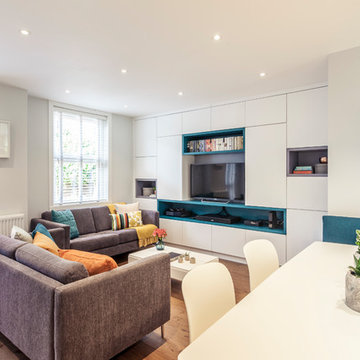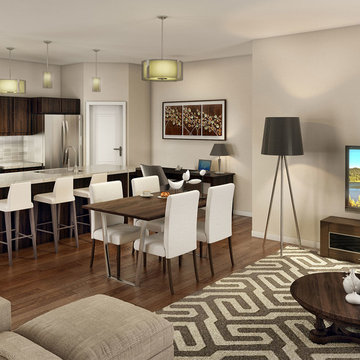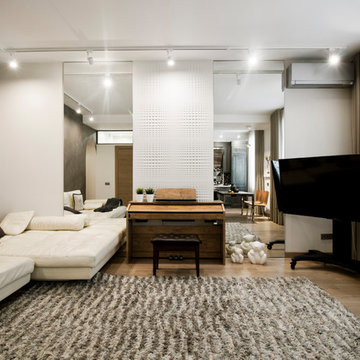中くらいなベージュのコンテンポラリースタイルのリビング (無垢フローリング、据え置き型テレビ) の写真
絞り込み:
資材コスト
並び替え:今日の人気順
写真 1〜20 枚目(全 103 枚)
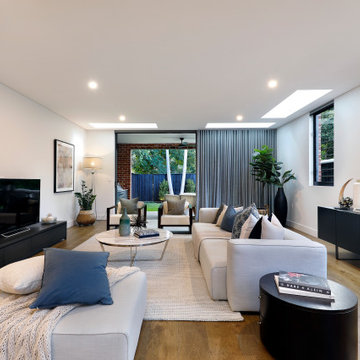
Open plan living at the rear of the house leading out to the undercover outdoor kitchen area. Multiple oversized skylights and louvred windows bring an abundance of natural light into the space.
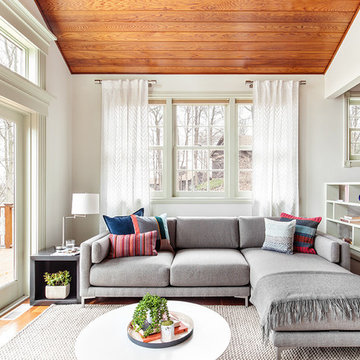
Regan Wood Photography
ニューヨークにある高級な中くらいなコンテンポラリースタイルのおしゃれな独立型リビング (白い壁、無垢フローリング、標準型暖炉、石材の暖炉まわり、据え置き型テレビ) の写真
ニューヨークにある高級な中くらいなコンテンポラリースタイルのおしゃれな独立型リビング (白い壁、無垢フローリング、標準型暖炉、石材の暖炉まわり、据え置き型テレビ) の写真
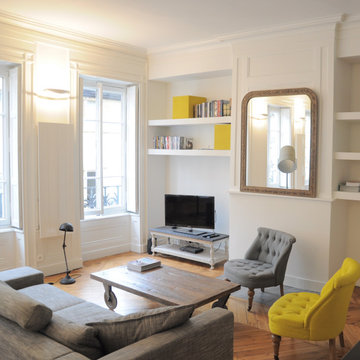
Rénovation d'appartement haussmannien en conservant les détails d'origine et typiques de l'époque (moulures, volets intérieurs, parquet).
リヨンにある高級な中くらいなコンテンポラリースタイルのおしゃれなLDK (据え置き型テレビ、白い壁、無垢フローリング、茶色い床、羽目板の壁) の写真
リヨンにある高級な中くらいなコンテンポラリースタイルのおしゃれなLDK (据え置き型テレビ、白い壁、無垢フローリング、茶色い床、羽目板の壁) の写真
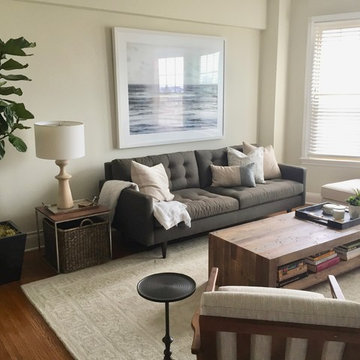
サンフランシスコにあるお手頃価格の中くらいなコンテンポラリースタイルのおしゃれな独立型リビング (白い壁、無垢フローリング、暖炉なし、据え置き型テレビ、茶色い床) の写真
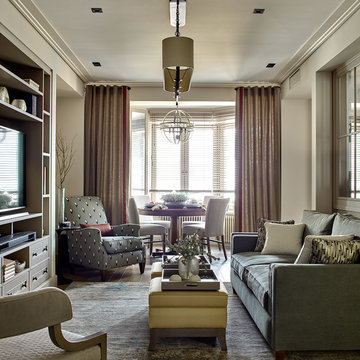
фото Сергей Ананьев
モスクワにある中くらいなコンテンポラリースタイルのおしゃれなリビング (暖炉なし、無垢フローリング、ベージュの壁、据え置き型テレビ) の写真
モスクワにある中くらいなコンテンポラリースタイルのおしゃれなリビング (暖炉なし、無垢フローリング、ベージュの壁、据え置き型テレビ) の写真
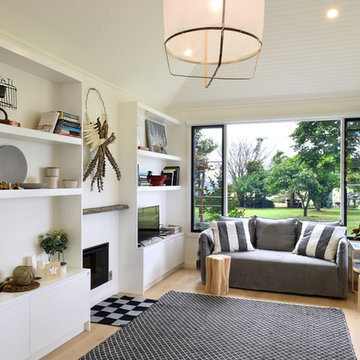
living room
ウーロンゴンにある中くらいなコンテンポラリースタイルのおしゃれなLDK (ライブラリー、白い壁、無垢フローリング、標準型暖炉、漆喰の暖炉まわり、据え置き型テレビ) の写真
ウーロンゴンにある中くらいなコンテンポラリースタイルのおしゃれなLDK (ライブラリー、白い壁、無垢フローリング、標準型暖炉、漆喰の暖炉まわり、据え置き型テレビ) の写真
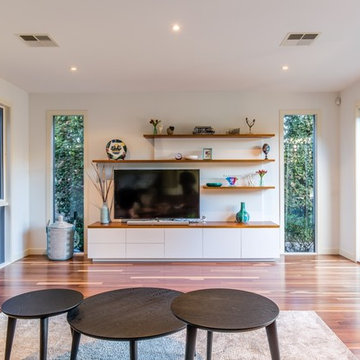
Entertainment unit with staggered floating shelves above. Cupboards below with cable management for AV equipment and subwoofer storage. Four storage drawers on left hand side.
Size: 2.9m wide x 2m high x 0.6m deep
Materials: Oak veneer stained maple colour with clear satin lacquer finish. Painted Dulux Natural White, 30% gloss.
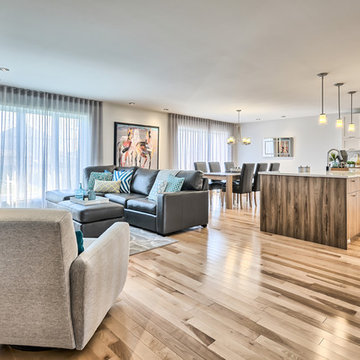
モントリオールにある中くらいなコンテンポラリースタイルのおしゃれなLDK (グレーの壁、無垢フローリング、吊り下げ式暖炉、石材の暖炉まわり、据え置き型テレビ、茶色い床) の写真
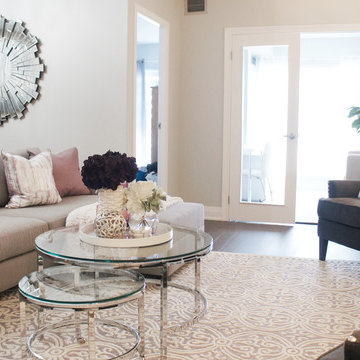
A subtle update gave this Toronto interior a new glamorous and feminine feel. Our aim was to make this space transitional and welcoming. Fresh paint, engineered flooring, custom closet doors, and updated lighting fixtures were the first step in transforming this older condo. Fresh and lighter colors help make this space transitional while accents of violets, warmer pinks and silvers add some playful tones!
Project completed by Toronto interior design firm Camden Lane Interiors, which serves Toronto.
For more about Camden Lane Interiors, click here: https://www.camdenlaneinteriors.com/
To learn more about this project, click here: https://www.camdenlaneinteriors.com/portfolio-item/esplanadecondo/
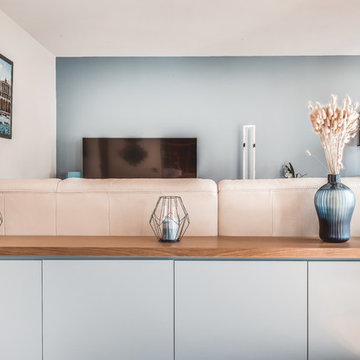
Nous avons décloisonné les pièces, redonnant du lien entre la cuisine et la salle à manger grace à la création d'une verrière sur mesure. Nous avons créé un petit espace bureau, séparé par une bibliothèque sur mesure. Nous avons délimité l'espace TV grâce à une tête de canapé sur mesure. Nous avons rénové les sols, la plomberie et l'électricité. Un bleu clair permet d'harmoniser la décoration de toute la pièce.
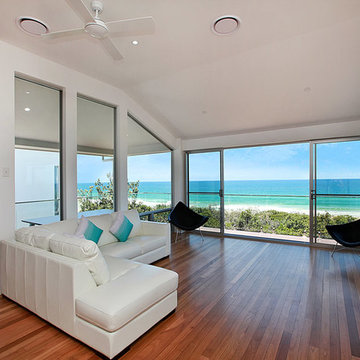
Lamina photography
ブリスベンにある中くらいなコンテンポラリースタイルのおしゃれなLDK (白い壁、無垢フローリング、据え置き型テレビ) の写真
ブリスベンにある中くらいなコンテンポラリースタイルのおしゃれなLDK (白い壁、無垢フローリング、据え置き型テレビ) の写真
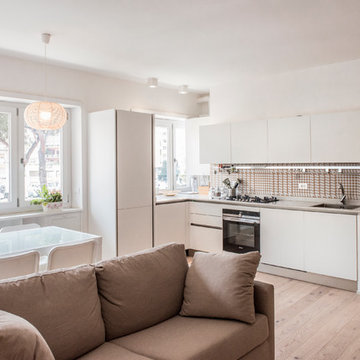
Con questo intervento di ristrutturazione l’appartamento viene modificato completamente al fine di creare una netta divisione tra zona notte e zona giorno.
Il posizionamento della zona giorno nell’ ala nord-est dell’appartamento è stato voluto per sfruttare al massimo la luce che entra dalla grande finestra e creare un collegamento diretto tra l’ingresso ed il salone.
La zona del salotto ospita due divani (uno dei quali potrebbe essere un divano letto) e una parete
attrezzata/ libreria.
La cucina è molto spaziosa e prevede l’alloggiamento di lavastoviglie e lavatrice.
In questa soluzione alla zona giorno vengono dedicati in tutto 28 mq.
Il bagno è stato riposizionato per poter sfruttare la finestra per la seconda camera da letto (ora chiusa dai motori dei condizionatori).In questa soluzione i sanitari vengono racchiusi in una intima nicchia e la doccia è molto agevole e spaziosa (90X90 cm)
La camera principale è stata studiata in maniera da garantire una comoda area- studio, infatti la grande scrivania di fronte alla finestra può ospitare due postazioni di lavoro.
L’armadio occupa la parete di fondo della stanza senza togliere spazio all’ambiente.
La camera degli ospiti è stata posizionata in sostituzione dell’attuale bagno, ovviamente inglobando anche parte degli ambienti circostanti.
La parete con la maggiore lunghezza permette il posizionamento di un armadio molto grande che può andare a compensare l’ assenza del ripostiglio (potranno essere riposte le valigie). All’ interno di tale armadio può essere locata anche la TV.
Anche in questa seconda versione in questa stanza è stato posizionato un divano letto matrimoniale.
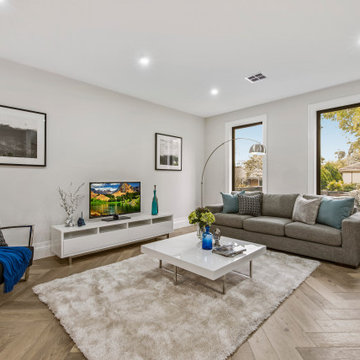
Living room inspiration from Aykon Homes project in Bridget St, Glen Waverley. Neutral tones with a pop of blue gives the room a warm yet spacious feel.
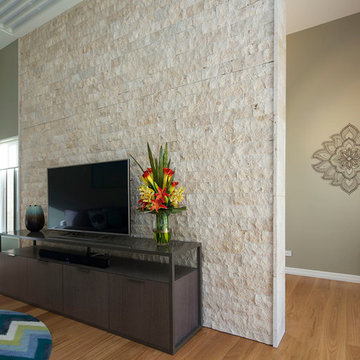
Three metre high ceiling with acoustic panels over TV area. Dulux Whisper White on trims with Oyster Linen on walls. Orange floral arrangement on Italian Buffet. Blackbutt wide board wood floor. Splitface travertine feature wall. Metal Wall Art in entryway. Round wool rug.
Caco Photography
中くらいなベージュのコンテンポラリースタイルのリビング (無垢フローリング、据え置き型テレビ) の写真
1
