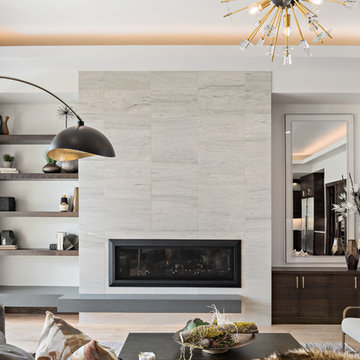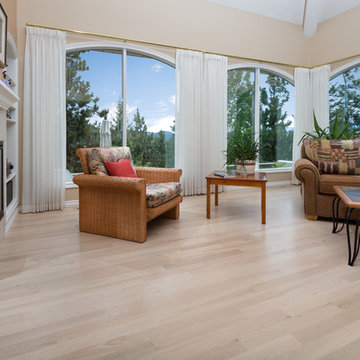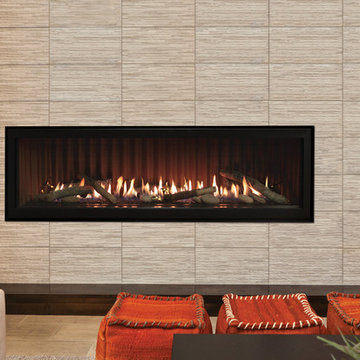ベージュのコンテンポラリースタイルのリビング (タイルの暖炉まわり、ベージュの床) の写真

フェニックスにあるラグジュアリーな広いコンテンポラリースタイルのおしゃれなLDK (白い壁、淡色無垢フローリング、横長型暖炉、タイルの暖炉まわり、埋込式メディアウォール、ベージュの床) の写真

spacious living room with large isokern fireplace and beautiful granite monolith,
ラスベガスにあるラグジュアリーな広いコンテンポラリースタイルのおしゃれなLDK (トラバーチンの床、標準型暖炉、タイルの暖炉まわり、壁掛け型テレビ、白い壁、ベージュの床) の写真
ラスベガスにあるラグジュアリーな広いコンテンポラリースタイルのおしゃれなLDK (トラバーチンの床、標準型暖炉、タイルの暖炉まわり、壁掛け型テレビ、白い壁、ベージュの床) の写真
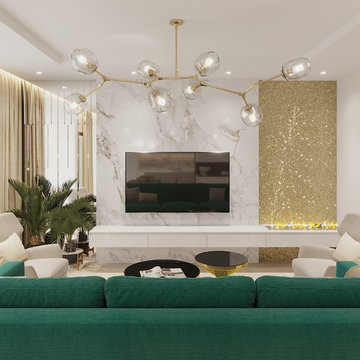
LINEIKA Design Bureau | Композиция зоны ТВ включает в себя зеленый уголок, ТВ и встроенный камин. Выполнена с использованием разнообразных материалов (слева направо): разноформатные фацетные зеркала, натуральный слэб мрамора Статуарио, мозайка anticcolonial.
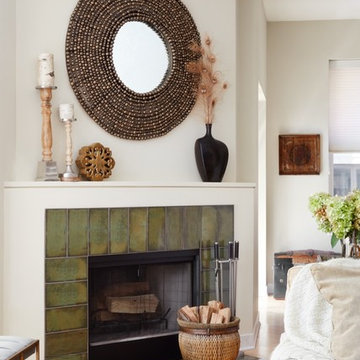
Photo: Dustin Halleck
シカゴにあるコンテンポラリースタイルのおしゃれなLDK (ベージュの壁、淡色無垢フローリング、コーナー設置型暖炉、タイルの暖炉まわり、ベージュの床) の写真
シカゴにあるコンテンポラリースタイルのおしゃれなLDK (ベージュの壁、淡色無垢フローリング、コーナー設置型暖炉、タイルの暖炉まわり、ベージュの床) の写真
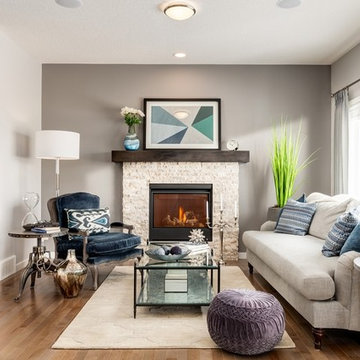
This intimate great room with cozy interior decor and a warm fireplace is the ultimate place to relax and enjoy family time.
カルガリーにある広いコンテンポラリースタイルのおしゃれなリビング (グレーの壁、淡色無垢フローリング、標準型暖炉、タイルの暖炉まわり、ベージュの床) の写真
カルガリーにある広いコンテンポラリースタイルのおしゃれなリビング (グレーの壁、淡色無垢フローリング、標準型暖炉、タイルの暖炉まわり、ベージュの床) の写真
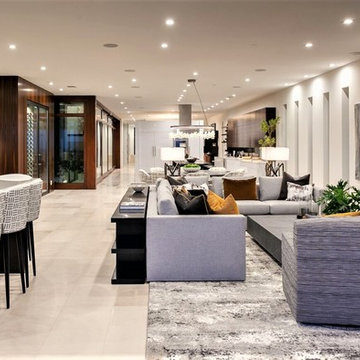
オレンジカウンティにある高級な巨大なコンテンポラリースタイルのおしゃれなリビング (白い壁、ライムストーンの床、横長型暖炉、タイルの暖炉まわり、テレビなし、ベージュの床) の写真

Mid century living space with modern fireplace and porcelain tile accent wall in Pietra Italia Beige.
フェニックスにある高級な広いコンテンポラリースタイルのおしゃれなLDK (ベージュの壁、セラミックタイルの床、横長型暖炉、タイルの暖炉まわり、壁掛け型テレビ、ベージュの床) の写真
フェニックスにある高級な広いコンテンポラリースタイルのおしゃれなLDK (ベージュの壁、セラミックタイルの床、横長型暖炉、タイルの暖炉まわり、壁掛け型テレビ、ベージュの床) の写真

バンクーバーにあるラグジュアリーな広いコンテンポラリースタイルのおしゃれなLDK (白い壁、淡色無垢フローリング、横長型暖炉、タイルの暖炉まわり、埋込式メディアウォール、ベージュの床) の写真

Design by The Sunset Team in Los Angeles, CA
ロサンゼルスにある広いコンテンポラリースタイルのおしゃれなLDK (白い壁、淡色無垢フローリング、吊り下げ式暖炉、タイルの暖炉まわり、ベージュの床) の写真
ロサンゼルスにある広いコンテンポラリースタイルのおしゃれなLDK (白い壁、淡色無垢フローリング、吊り下げ式暖炉、タイルの暖炉まわり、ベージュの床) の写真
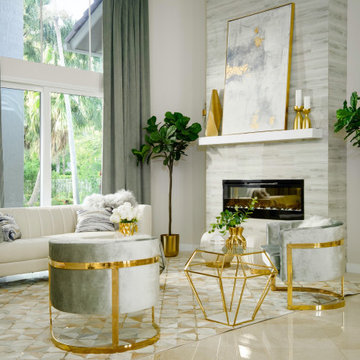
Glam Formal Living Room
マイアミにある高級な中くらいなコンテンポラリースタイルのおしゃれなリビング (吊り下げ式暖炉、タイルの暖炉まわり、ベージュの床) の写真
マイアミにある高級な中くらいなコンテンポラリースタイルのおしゃれなリビング (吊り下げ式暖炉、タイルの暖炉まわり、ベージュの床) の写真

This new modern house is located in a meadow in Lenox MA. The house is designed as a series of linked pavilions to connect the house to the nature and to provide the maximum daylight in each room. The center focus of the home is the largest pavilion containing the living/dining/kitchen, with the guest pavilion to the south and the master bedroom and screen porch pavilions to the west. While the roof line appears flat from the exterior, the roofs of each pavilion have a pronounced slope inward and to the north, a sort of funnel shape. This design allows rain water to channel via a scupper to cisterns located on the north side of the house. Steel beams, Douglas fir rafters and purlins are exposed in the living/dining/kitchen pavilion.
Photo by: Nat Rea Photography
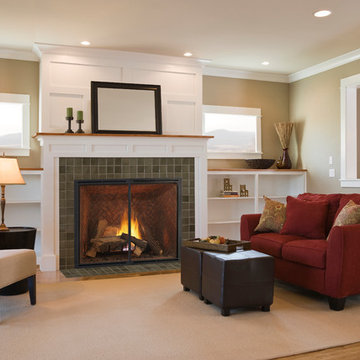
ボストンにある中くらいなコンテンポラリースタイルのおしゃれなリビング (標準型暖炉、タイルの暖炉まわり、テレビなし、茶色い壁、淡色無垢フローリング、ベージュの床) の写真

Our Carmel design-build studio was tasked with organizing our client’s basement and main floor to improve functionality and create spaces for entertaining.
In the basement, the goal was to include a simple dry bar, theater area, mingling or lounge area, playroom, and gym space with the vibe of a swanky lounge with a moody color scheme. In the large theater area, a U-shaped sectional with a sofa table and bar stools with a deep blue, gold, white, and wood theme create a sophisticated appeal. The addition of a perpendicular wall for the new bar created a nook for a long banquette. With a couple of elegant cocktail tables and chairs, it demarcates the lounge area. Sliding metal doors, chunky picture ledges, architectural accent walls, and artsy wall sconces add a pop of fun.
On the main floor, a unique feature fireplace creates architectural interest. The traditional painted surround was removed, and dark large format tile was added to the entire chase, as well as rustic iron brackets and wood mantel. The moldings behind the TV console create a dramatic dimensional feature, and a built-in bench along the back window adds extra seating and offers storage space to tuck away the toys. In the office, a beautiful feature wall was installed to balance the built-ins on the other side. The powder room also received a fun facelift, giving it character and glitz.
---
Project completed by Wendy Langston's Everything Home interior design firm, which serves Carmel, Zionsville, Fishers, Westfield, Noblesville, and Indianapolis.
For more about Everything Home, see here: https://everythinghomedesigns.com/
To learn more about this project, see here:
https://everythinghomedesigns.com/portfolio/carmel-indiana-posh-home-remodel
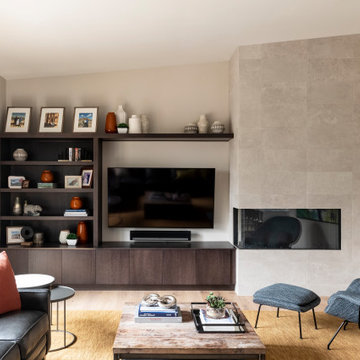
ポートランドにあるコンテンポラリースタイルのおしゃれな独立型リビング (茶色い壁、無垢フローリング、横長型暖炉、タイルの暖炉まわり、壁掛け型テレビ、ベージュの床、三角天井) の写真
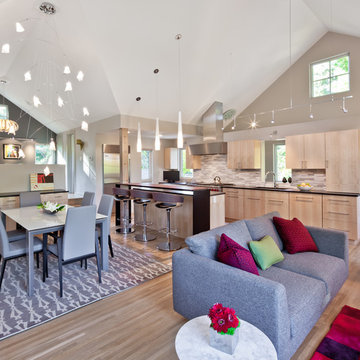
- Interior Designer: InUnison Design, Inc. - Christine Frisk
- Architect: Jeff Nicholson
- Builder: Quartersawn Design Build
- Photographer: Farm Kid Studios - Brandon Stengel
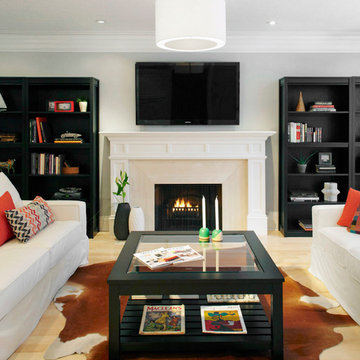
Photo by Chris Lawson
トロントにある広いコンテンポラリースタイルのおしゃれな独立型リビング (グレーの壁、淡色無垢フローリング、標準型暖炉、タイルの暖炉まわり、壁掛け型テレビ、ベージュの床) の写真
トロントにある広いコンテンポラリースタイルのおしゃれな独立型リビング (グレーの壁、淡色無垢フローリング、標準型暖炉、タイルの暖炉まわり、壁掛け型テレビ、ベージュの床) の写真
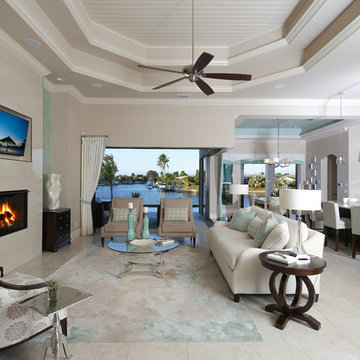
Contemporary open floor plan incorporates outdoors
マイアミにある高級な広いコンテンポラリースタイルのおしゃれなリビング (グレーの壁、標準型暖炉、壁掛け型テレビ、セラミックタイルの床、タイルの暖炉まわり、ベージュの床) の写真
マイアミにある高級な広いコンテンポラリースタイルのおしゃれなリビング (グレーの壁、標準型暖炉、壁掛け型テレビ、セラミックタイルの床、タイルの暖炉まわり、ベージュの床) の写真
ベージュのコンテンポラリースタイルのリビング (タイルの暖炉まわり、ベージュの床) の写真
1
