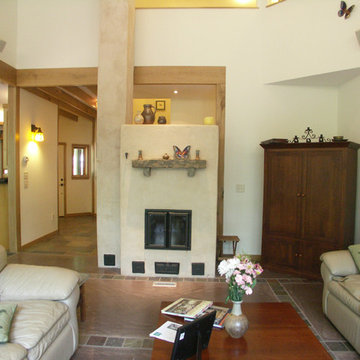ベージュのコンテンポラリースタイルのリビング (漆喰の暖炉まわり、内蔵型テレビ) の写真
絞り込み:
資材コスト
並び替え:今日の人気順
写真 1〜15 枚目(全 15 枚)
1/5
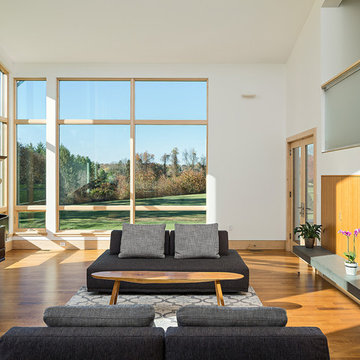
Photography, Sam Oberter
フィラデルフィアにあるコンテンポラリースタイルのおしゃれなLDK (白い壁、淡色無垢フローリング、標準型暖炉、漆喰の暖炉まわり、内蔵型テレビ) の写真
フィラデルフィアにあるコンテンポラリースタイルのおしゃれなLDK (白い壁、淡色無垢フローリング、標準型暖炉、漆喰の暖炉まわり、内蔵型テレビ) の写真
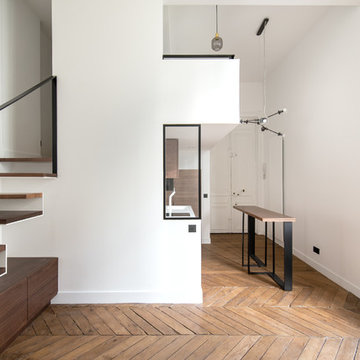
Victor Grandgeorge - Photosdinterieurs
パリにあるお手頃価格の小さなコンテンポラリースタイルのおしゃれなLDK (白い壁、無垢フローリング、暖炉なし、漆喰の暖炉まわり、内蔵型テレビ、茶色い床) の写真
パリにあるお手頃価格の小さなコンテンポラリースタイルのおしゃれなLDK (白い壁、無垢フローリング、暖炉なし、漆喰の暖炉まわり、内蔵型テレビ、茶色い床) の写真

オレンジカウンティにあるお手頃価格の広いコンテンポラリースタイルのおしゃれなLDK (白い壁、淡色無垢フローリング、標準型暖炉、漆喰の暖炉まわり、内蔵型テレビ、ベージュの床) の写真

Photographer Chuck O'Rear
サンフランシスコにある広いコンテンポラリースタイルのおしゃれな独立型リビング (白い壁、無垢フローリング、横長型暖炉、漆喰の暖炉まわり、内蔵型テレビ) の写真
サンフランシスコにある広いコンテンポラリースタイルのおしゃれな独立型リビング (白い壁、無垢フローリング、横長型暖炉、漆喰の暖炉まわり、内蔵型テレビ) の写真
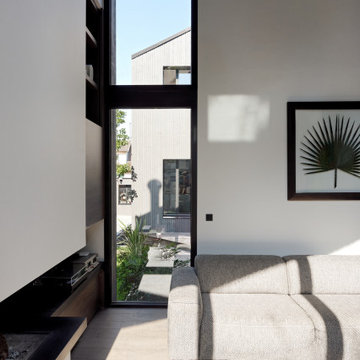
Située en région parisienne, Du ciel et du bois est le projet d’une maison éco-durable de 340 m² en ossature bois pour une famille.
Elle se présente comme une architecture contemporaine, avec des volumes simples qui s’intègrent dans l’environnement sans rechercher un mimétisme.
La peau des façades est rythmée par la pose du bardage, une stratégie pour enquêter la relation entre intérieur et extérieur, plein et vide, lumière et ombre.
-
Photo: © David Boureau
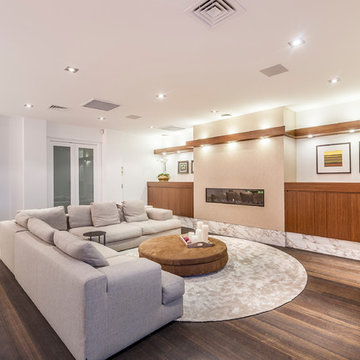
This is a substantial house that looks over the Auckland harbour, it needed a kitchen to the same opulent standard as the home. The centrrepiece of this kitchen is its Calacatta Vagli Oro marble benchtops, it has gold tones in it that inspired the colour palette. The green/gold tone is repeated in several areas, providing a subtle linkto the outdoors and stunning harbour views. The kitchen is illuminated by strip lighting beneath the overhead cabinets and cast out by the light boxes beneath the island. The Australian black bean timber provides further warmth and opulence to the colour palette, featuring as island shelving and in the negative-detail drawer handles. This was also used for the lounge unit which acts as storage and hides the tv (which raises out of the unit), the gold wallpaper brings the colour palette through from the kitchen. The flooring is Teak. Photography by Kallan MacLeod
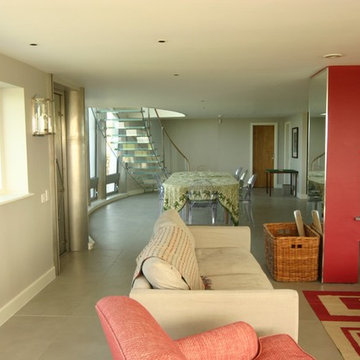
Architectonicus
ハンプシャーにあるお手頃価格の中くらいなコンテンポラリースタイルのおしゃれなリビング (グレーの壁、セラミックタイルの床、両方向型暖炉、漆喰の暖炉まわり、内蔵型テレビ) の写真
ハンプシャーにあるお手頃価格の中くらいなコンテンポラリースタイルのおしゃれなリビング (グレーの壁、セラミックタイルの床、両方向型暖炉、漆喰の暖炉まわり、内蔵型テレビ) の写真
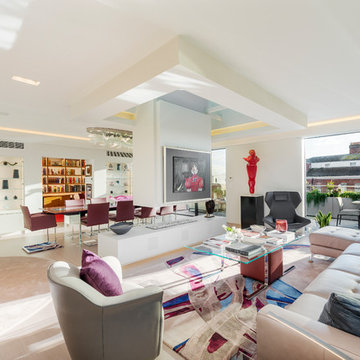
Richard Downer
We were winners in a limited architectural competition for the design of a stunning new penthouse apartment, described as one of the most sought after and prestigious new residential properties in Devon.
Our brief was to create an exceptional modern home of the highest design standards. Entrance into the living areas is through a huge glazed pivoting doorway with minimal profile glazing which allows natural daylight to spill into the entrance hallway and gallery which runs laterally through the apartment.
A huge glass skylight affords sky views from the living area, with a dramatic polished plaster fireplace suspended within it. Sliding glass doors connect the living spaces to the outdoor terrace, designed for both entertainment and relaxation with a planted green walls and water feature and soft lighting from contemporary lanterns create a spectacular atmosphere with stunning views over the city.
The design incorporates a number of the latest innovations in home automation and audio visual and lighting technologies including automated blinds, electro chromic glass, pop up televisions, picture lift mechanisms, lutron lighting controls to name a few.
The design of this outstanding modern apartment creates harmonised spaces using a minimal palette of materials and creates a vibrant, warm and unique home
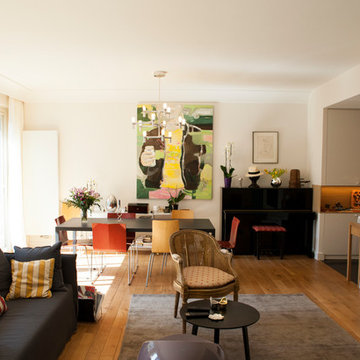
vue de la partie salle à manger depuis le salon
jeanmarc moynacq
パリにある高級な広いコンテンポラリースタイルのおしゃれなリビング (白い壁、淡色無垢フローリング、横長型暖炉、漆喰の暖炉まわり、内蔵型テレビ、茶色い床) の写真
パリにある高級な広いコンテンポラリースタイルのおしゃれなリビング (白い壁、淡色無垢フローリング、横長型暖炉、漆喰の暖炉まわり、内蔵型テレビ、茶色い床) の写真
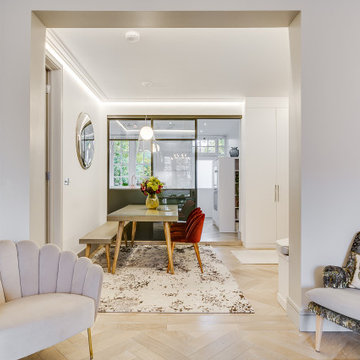
This St Johns Wood mansion block flat was one of our recent projects with a luxurious property developer in the area. We opened up spaces between the hallway, living area and kitchen to create a much more open feel throughout. A bespoke bench wrapped around the living space providing extra seating as well as storage whilst, keeping as much of the floor space free. Hidden cabling, Samsung Frame TV and biofires helped to add the luxuries without drawing away from the tranquillity.
Another view of the St Johns Wood mansion block flat, the modern kitchen layout with it's central island and induction hob and ceiling mounted extraction pendant above. The brushed bronze finish on the island's facade contrasts with the sleek minimal gloss white cabinetry for the rest of the kitchen.
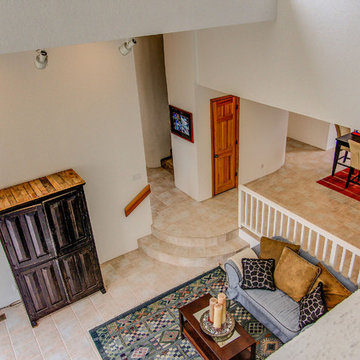
Home Staging, home for sale, Staging provided by MAP Consultants, llc dba Advantage Home Staging, llc, photos by Jim Gross, Virtual Tour Club.
アルバカーキにあるラグジュアリーな巨大なコンテンポラリースタイルのおしゃれな応接間 (白い壁、セラミックタイルの床、コーナー設置型暖炉、漆喰の暖炉まわり、内蔵型テレビ) の写真
アルバカーキにあるラグジュアリーな巨大なコンテンポラリースタイルのおしゃれな応接間 (白い壁、セラミックタイルの床、コーナー設置型暖炉、漆喰の暖炉まわり、内蔵型テレビ) の写真
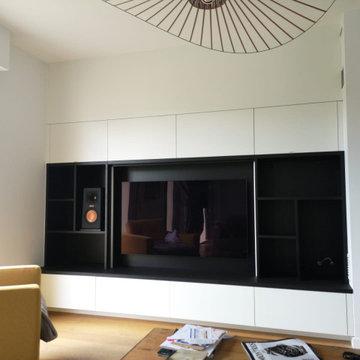
Mobilier de salon avec espace bibliothèque, rangement hifi et écran de télévision invisible
ナントにある高級な広いコンテンポラリースタイルのおしゃれなリビング (白い壁、淡色無垢フローリング、標準型暖炉、漆喰の暖炉まわり、内蔵型テレビ) の写真
ナントにある高級な広いコンテンポラリースタイルのおしゃれなリビング (白い壁、淡色無垢フローリング、標準型暖炉、漆喰の暖炉まわり、内蔵型テレビ) の写真
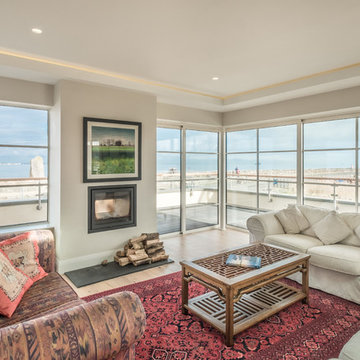
Modh Design
ハンプシャーにある高級な広いコンテンポラリースタイルのおしゃれなLDK (白い壁、淡色無垢フローリング、両方向型暖炉、漆喰の暖炉まわり、内蔵型テレビ、マルチカラーの床) の写真
ハンプシャーにある高級な広いコンテンポラリースタイルのおしゃれなLDK (白い壁、淡色無垢フローリング、両方向型暖炉、漆喰の暖炉まわり、内蔵型テレビ、マルチカラーの床) の写真
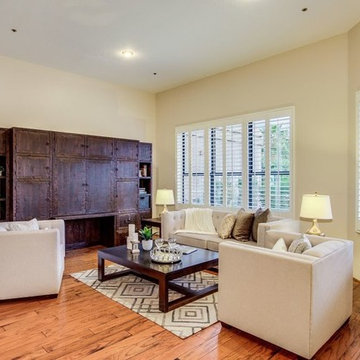
Professionally staged living room in custom home
フェニックスにある広いコンテンポラリースタイルのおしゃれなリビング (ベージュの壁、トラバーチンの床、標準型暖炉、漆喰の暖炉まわり、内蔵型テレビ、ベージュの床) の写真
フェニックスにある広いコンテンポラリースタイルのおしゃれなリビング (ベージュの壁、トラバーチンの床、標準型暖炉、漆喰の暖炉まわり、内蔵型テレビ、ベージュの床) の写真
ベージュのコンテンポラリースタイルのリビング (漆喰の暖炉まわり、内蔵型テレビ) の写真
1
