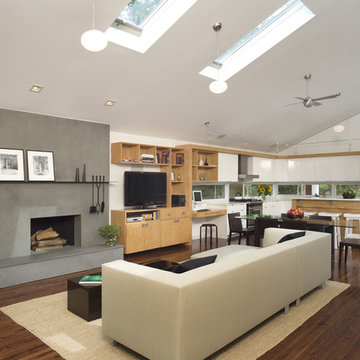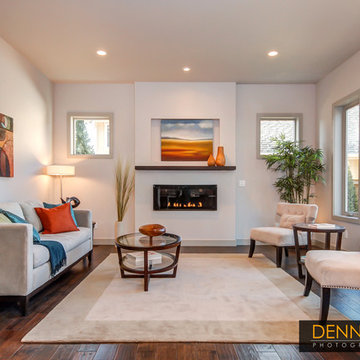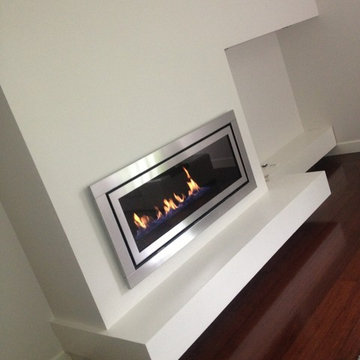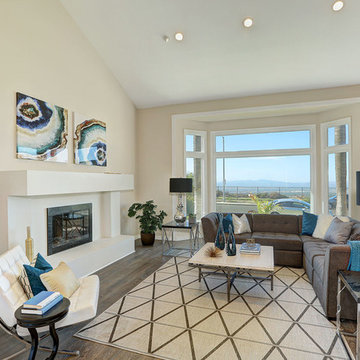ベージュのコンテンポラリースタイルのリビング (漆喰の暖炉まわり、濃色無垢フローリング) の写真

Client wanted to use the space just off the dining area to sit and relax. I arranged for chairs to be re-upholstered with fabric available at Hogan Interiors, the wooden floor compliments the fabric creating a ward comfortable space, added to this was a rug to add comfort and minimise noise levels. Floor lamp created a beautiful space for reading or relaxing near the fire while still in the dining living areas. The shelving allowed for books, and ornaments to be displayed while the closed areas allowed for more private items to be stored.

Kitchen by Ellis Design |
Dallas & Harris Photography
デンバーにあるラグジュアリーな中くらいなコンテンポラリースタイルのおしゃれなLDK (白い壁、濃色無垢フローリング、標準型暖炉、茶色い床、漆喰の暖炉まわり、テレビなし) の写真
デンバーにあるラグジュアリーな中くらいなコンテンポラリースタイルのおしゃれなLDK (白い壁、濃色無垢フローリング、標準型暖炉、茶色い床、漆喰の暖炉まわり、テレビなし) の写真
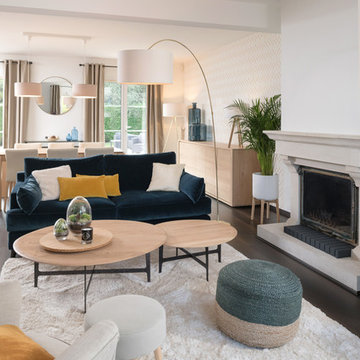
パリにある広いコンテンポラリースタイルのおしゃれなリビング (白い壁、濃色無垢フローリング、標準型暖炉、漆喰の暖炉まわり、据え置き型テレビ、茶色い床) の写真

This 6500 s.f. new home on one of the best blocks in San Francisco’s Pacific Heights, was designed for the needs of family with two work-from-home professionals. We focused on well-scaled rooms and excellent flow between spaces. We applied customized classical detailing and luxurious materials over a modern design approach of clean lines and state-of-the-art contemporary amenities. Materials include integral color stucco, custom mahogany windows, book-matched Calacatta marble, slate roofing and wrought-iron railings.
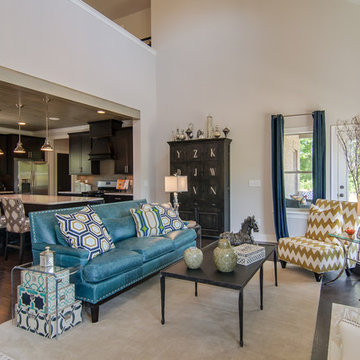
Signature Homes www.e-signaturehomes.com
バーミングハムにある高級な中くらいなコンテンポラリースタイルのおしゃれなリビング (ベージュの壁、濃色無垢フローリング、標準型暖炉、漆喰の暖炉まわり、テレビなし) の写真
バーミングハムにある高級な中くらいなコンテンポラリースタイルのおしゃれなリビング (ベージュの壁、濃色無垢フローリング、標準型暖炉、漆喰の暖炉まわり、テレビなし) の写真
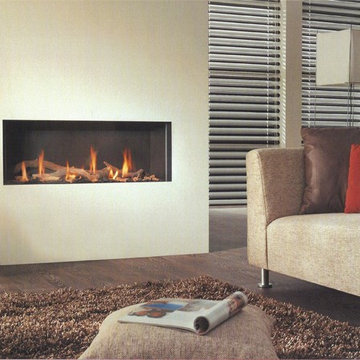
X-FIRE V100 - Balanced Flue gas fire.
Available in different widths
Built in behind glass or open
Framed or frameless
Balanced-flue or not
As a jet or ribbon burner
Up to 5m wide, but wider posible
With a choice of log set or white marble stones.
Price (as illustrated): £3950
Currently unavailable to buy online; please call 08450766545 to discuss, view or buy.
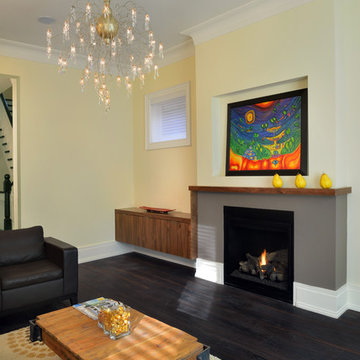
Larry Arnal
トロントにあるお手頃価格の中くらいなコンテンポラリースタイルのおしゃれなリビング (黄色い壁、濃色無垢フローリング、標準型暖炉、漆喰の暖炉まわり) の写真
トロントにあるお手頃価格の中くらいなコンテンポラリースタイルのおしゃれなリビング (黄色い壁、濃色無垢フローリング、標準型暖炉、漆喰の暖炉まわり) の写真
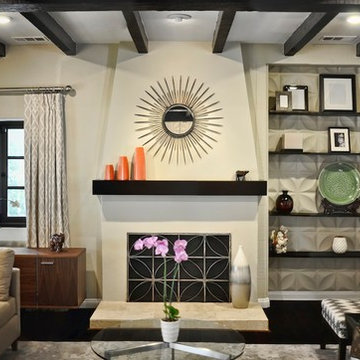
Roman Sebek Photography
ロサンゼルスにあるお手頃価格の中くらいなコンテンポラリースタイルのおしゃれなリビング (ベージュの壁、濃色無垢フローリング、標準型暖炉、テレビなし、漆喰の暖炉まわり、茶色い床) の写真
ロサンゼルスにあるお手頃価格の中くらいなコンテンポラリースタイルのおしゃれなリビング (ベージュの壁、濃色無垢フローリング、標準型暖炉、テレビなし、漆喰の暖炉まわり、茶色い床) の写真
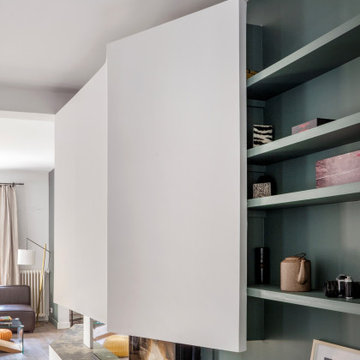
他の地域にあるコンテンポラリースタイルのおしゃれなリビング (ライブラリー、緑の壁、濃色無垢フローリング、標準型暖炉、漆喰の暖炉まわり、茶色い床) の写真
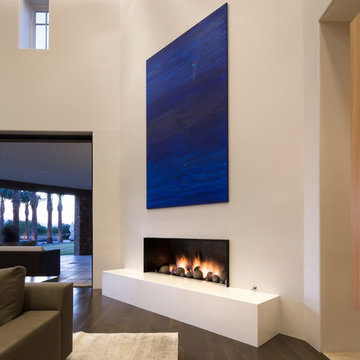
Winquist Photagraphy
フェニックスにある高級な中くらいなコンテンポラリースタイルのおしゃれなリビング (白い壁、濃色無垢フローリング、横長型暖炉、漆喰の暖炉まわり、埋込式メディアウォール、茶色い床) の写真
フェニックスにある高級な中くらいなコンテンポラリースタイルのおしゃれなリビング (白い壁、濃色無垢フローリング、横長型暖炉、漆喰の暖炉まわり、埋込式メディアウォール、茶色い床) の写真
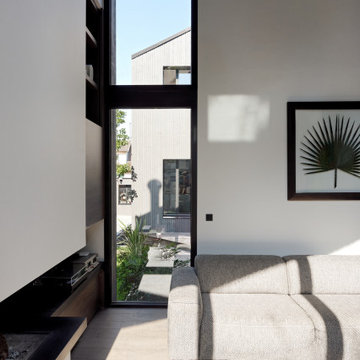
Située en région parisienne, Du ciel et du bois est le projet d’une maison éco-durable de 340 m² en ossature bois pour une famille.
Elle se présente comme une architecture contemporaine, avec des volumes simples qui s’intègrent dans l’environnement sans rechercher un mimétisme.
La peau des façades est rythmée par la pose du bardage, une stratégie pour enquêter la relation entre intérieur et extérieur, plein et vide, lumière et ombre.
-
Photo: © David Boureau
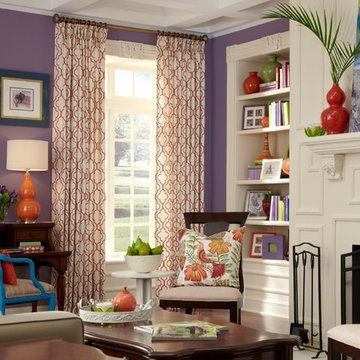
Carole Fabrics Design and Photo
ロサンゼルスにある高級な中くらいなコンテンポラリースタイルのおしゃれなリビング (紫の壁、濃色無垢フローリング、標準型暖炉、漆喰の暖炉まわり、茶色い床、テレビなし) の写真
ロサンゼルスにある高級な中くらいなコンテンポラリースタイルのおしゃれなリビング (紫の壁、濃色無垢フローリング、標準型暖炉、漆喰の暖炉まわり、茶色い床、テレビなし) の写真
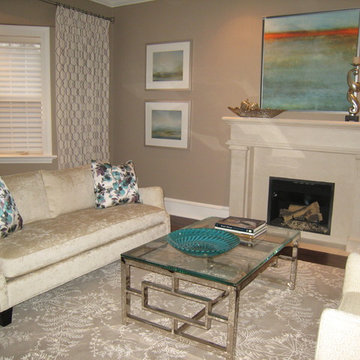
Small doses of turquoise, amethyst and orange give this predominantly neutral scheme a jolt of fun while still allowing the room to be elegant and restful
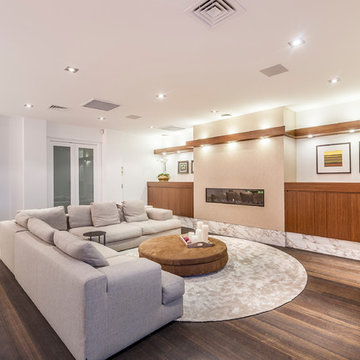
This is a substantial house that looks over the Auckland harbour, it needed a kitchen to the same opulent standard as the home. The centrrepiece of this kitchen is its Calacatta Vagli Oro marble benchtops, it has gold tones in it that inspired the colour palette. The green/gold tone is repeated in several areas, providing a subtle linkto the outdoors and stunning harbour views. The kitchen is illuminated by strip lighting beneath the overhead cabinets and cast out by the light boxes beneath the island. The Australian black bean timber provides further warmth and opulence to the colour palette, featuring as island shelving and in the negative-detail drawer handles. This was also used for the lounge unit which acts as storage and hides the tv (which raises out of the unit), the gold wallpaper brings the colour palette through from the kitchen. The flooring is Teak. Photography by Kallan MacLeod
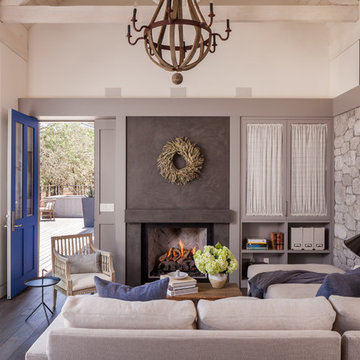
A young family of five seeks to create a family compound constructed by a series of smaller dwellings. Each building is characterized by its own style that reinforces its function. But together they work in harmony to create a fun and playful weekend getaway.
ベージュのコンテンポラリースタイルのリビング (漆喰の暖炉まわり、濃色無垢フローリング) の写真
1
