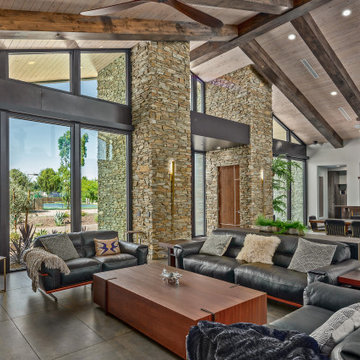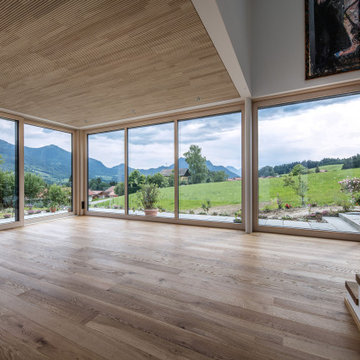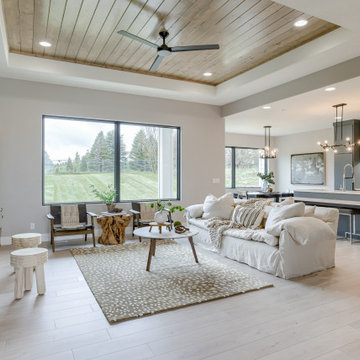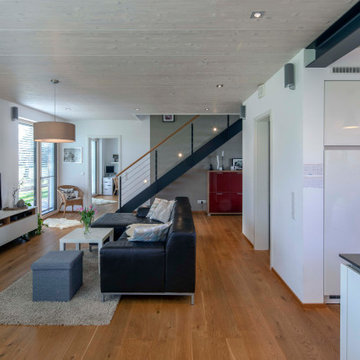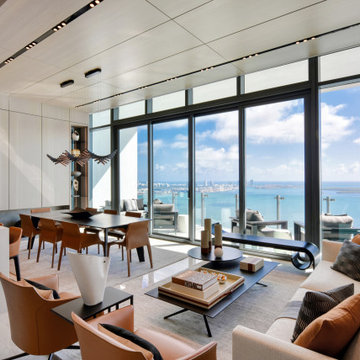グレーのコンテンポラリースタイルのリビング (板張り天井) の写真
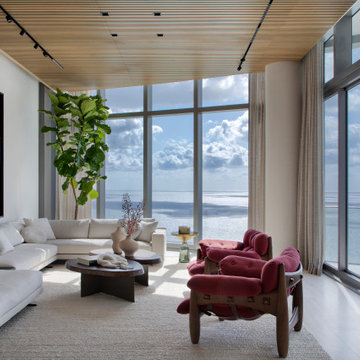
chic, contemporary artwork, modern artwork, italian travertine, ocean view, vacation home
マイアミにあるコンテンポラリースタイルのおしゃれなリビング (白い壁、ベージュの床、板張り天井) の写真
マイアミにあるコンテンポラリースタイルのおしゃれなリビング (白い壁、ベージュの床、板張り天井) の写真
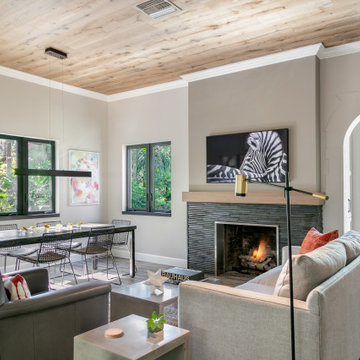
A small living area was broken up into areas for dining and watching tv. All rooms connect to the tropical rain forest beyond the walls.
タンパにある小さなコンテンポラリースタイルのおしゃれなLDK (ベージュの壁、磁器タイルの床、タイルの暖炉まわり、壁掛け型テレビ、茶色い床、板張り天井) の写真
タンパにある小さなコンテンポラリースタイルのおしゃれなLDK (ベージュの壁、磁器タイルの床、タイルの暖炉まわり、壁掛け型テレビ、茶色い床、板張り天井) の写真
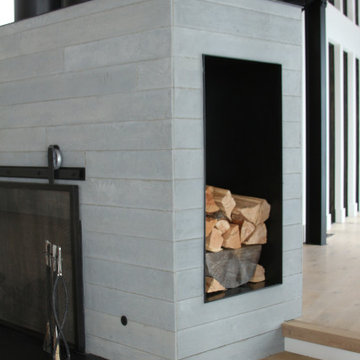
Residential project at Yellowstone Club, Big Sky, MT
他の地域にある広いコンテンポラリースタイルのおしゃれなLDK (白い壁、淡色無垢フローリング、薪ストーブ、タイルの暖炉まわり、茶色い床、板張り天井) の写真
他の地域にある広いコンテンポラリースタイルのおしゃれなLDK (白い壁、淡色無垢フローリング、薪ストーブ、タイルの暖炉まわり、茶色い床、板張り天井) の写真

VPC’s featured Custom Home Project of the Month for March is the spectacular Mountain Modern Lodge. With six bedrooms, six full baths, and two half baths, this custom built 11,200 square foot timber frame residence exemplifies breathtaking mountain luxury.
The home borrows inspiration from its surroundings with smooth, thoughtful exteriors that harmonize with nature and create the ultimate getaway. A deck constructed with Brazilian hardwood runs the entire length of the house. Other exterior design elements include both copper and Douglas Fir beams, stone, standing seam metal roofing, and custom wire hand railing.
Upon entry, visitors are introduced to an impressively sized great room ornamented with tall, shiplap ceilings and a patina copper cantilever fireplace. The open floor plan includes Kolbe windows that welcome the sweeping vistas of the Blue Ridge Mountains. The great room also includes access to the vast kitchen and dining area that features cabinets adorned with valances as well as double-swinging pantry doors. The kitchen countertops exhibit beautifully crafted granite with double waterfall edges and continuous grains.
VPC’s Modern Mountain Lodge is the very essence of sophistication and relaxation. Each step of this contemporary design was created in collaboration with the homeowners. VPC Builders could not be more pleased with the results of this custom-built residence.

Formal Living Room
ダラスにある中くらいなコンテンポラリースタイルのおしゃれなリビング (白い壁、無垢フローリング、標準型暖炉、石材の暖炉まわり、テレビなし、茶色い床、板張り天井) の写真
ダラスにある中くらいなコンテンポラリースタイルのおしゃれなリビング (白い壁、無垢フローリング、標準型暖炉、石材の暖炉まわり、テレビなし、茶色い床、板張り天井) の写真

他の地域にある中くらいなコンテンポラリースタイルのおしゃれなLDK (白い壁、コンクリートの床、吊り下げ式暖炉、金属の暖炉まわり、据え置き型テレビ、グレーの床、板張り天井、板張り壁) の写真
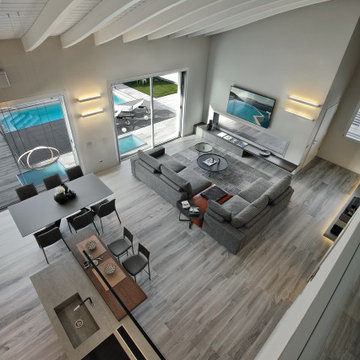
OPEN SPACE DOVE CUCINA PRANZO E LIVING COMUNICANO TRA LORO
ミラノにあるラグジュアリーな広いコンテンポラリースタイルのおしゃれなLDK (ベージュの壁、磁器タイルの床、壁掛け型テレビ、グレーの床、板張り天井) の写真
ミラノにあるラグジュアリーな広いコンテンポラリースタイルのおしゃれなLDK (ベージュの壁、磁器タイルの床、壁掛け型テレビ、グレーの床、板張り天井) の写真
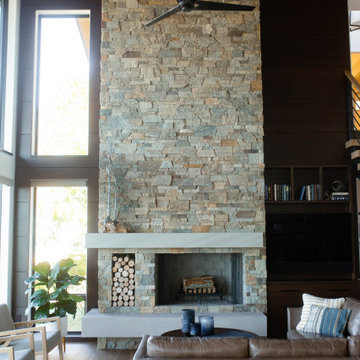
グランドラピッズにあるコンテンポラリースタイルのおしゃれなLDK (無垢フローリング、積石の暖炉まわり、茶色い床、板張り天井、茶色い壁、板張り壁、標準型暖炉) の写真
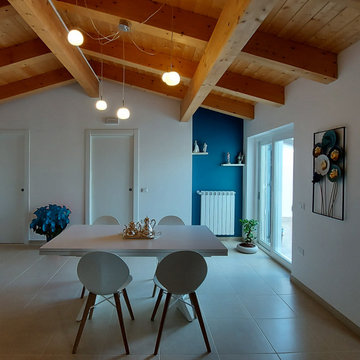
La mansarda è sempre stato un ambiente suggestivo: l’intreccio delle travi in legno e la forma avvolgente della copertura è un immediato richiamo alla natura e i suoi colori. Il progetto ha creato ambienti fluidi e puliti con la muratura ridotta all’essenziale per una casa versatile da vivere in tanti modi ed occasioni diverse.
L’ingresso si apre direttamente su un ambiente openspace con la zona pranzo, un angolo studio e la zona relax con divani e tv. Due balconi illuminano lo spazio. La parete di fondo è messa in evidenza da un deciso blu ottanio, un forte richiamo al colore del cielo, esaltato dal contrasto con il bianco e con le tonalità del legno.
L’arredamento è misurato: elementi bianchi per il tavolo da pranzo e per la madia in legno. Sulla parete blu, il mobile è composto da una base che si ancora al suolo e elementi che si liberano nella parte alta della parete caratterizzata dalla forma triangolare del tetto. Il controllo sulle forme ed il contrasto dei colori esalta la forza vitale dello spazio.
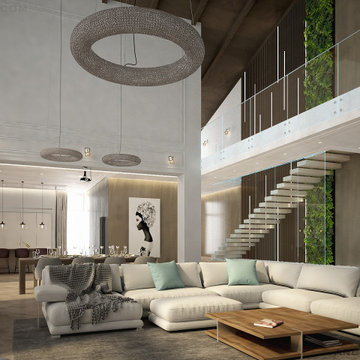
モスクワにあるラグジュアリーな巨大なコンテンポラリースタイルのおしゃれなリビングロフト (グレーの壁、無垢フローリング、両方向型暖炉、壁掛け型テレビ、板張り天井) の写真
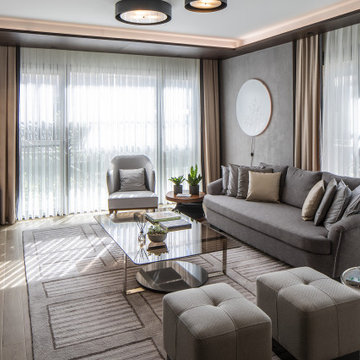
他の地域にある広いコンテンポラリースタイルのおしゃれなリビング (ベージュの壁、ラミネートの床、暖炉なし、埋込式メディアウォール、茶色い床、板張り天井) の写真
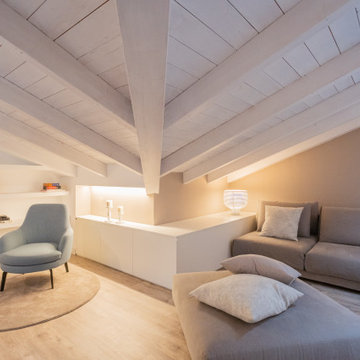
prospettiva centrale della zona living
他の地域にある高級な中くらいなコンテンポラリースタイルのおしゃれなLDK (ライブラリー、ベージュの壁、ラミネートの床、壁掛け型テレビ、茶色い床、板張り天井) の写真
他の地域にある高級な中くらいなコンテンポラリースタイルのおしゃれなLDK (ライブラリー、ベージュの壁、ラミネートの床、壁掛け型テレビ、茶色い床、板張り天井) の写真
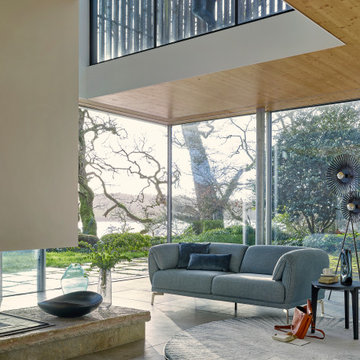
CONDOR sofa collection featuring the aesthetic of a low, modern sofa, with the ultimate comfort & modularity through its adjustable headrests and armrests.
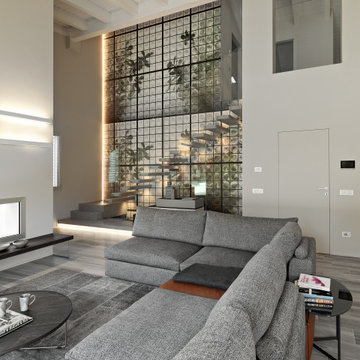
OPEN SPACE DOVE CUCINA PRANZO E LIVING COMUNICANO TRA LORO
ミラノにあるラグジュアリーな広いコンテンポラリースタイルのおしゃれなLDK (ベージュの壁、磁器タイルの床、壁掛け型テレビ、グレーの床、板張り天井、壁紙) の写真
ミラノにあるラグジュアリーな広いコンテンポラリースタイルのおしゃれなLDK (ベージュの壁、磁器タイルの床、壁掛け型テレビ、グレーの床、板張り天井、壁紙) の写真
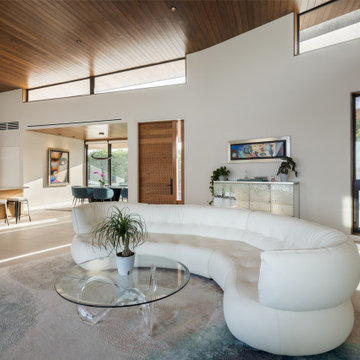
Möbius was designed with intention of breaking away from architectural norms, including repeating right angles, and standard roof designs and connections. Nestled into a serene landscape on the barrier island of Casey Key, the home features protected, navigable waters with a dock on the rear side, and a private beach and Gulf views on the front. Materials like cypress, coquina, and shell tabby are used throughout the home to root the home to its place.
Photo by Ryan Gamma
グレーのコンテンポラリースタイルのリビング (板張り天井) の写真
1
