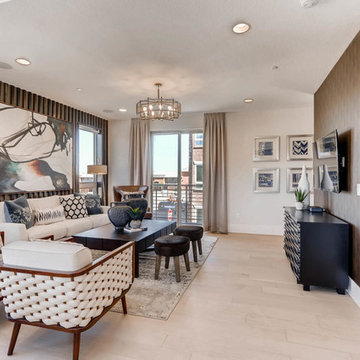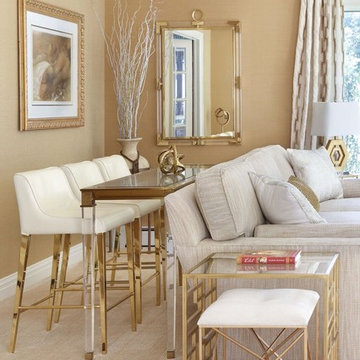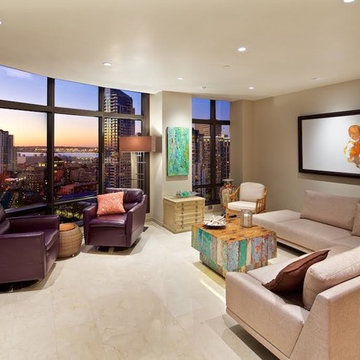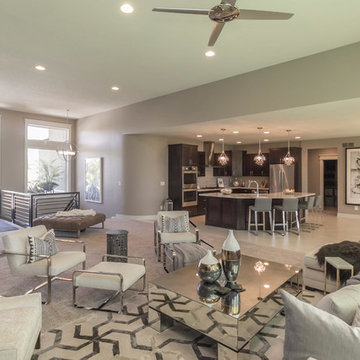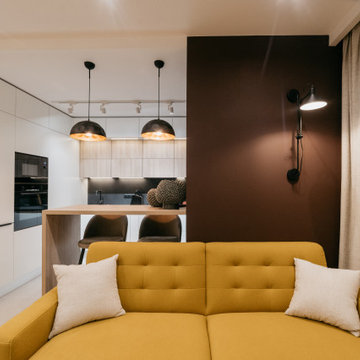ベージュのコンテンポラリースタイルのリビング (ベージュの床、茶色い壁) の写真
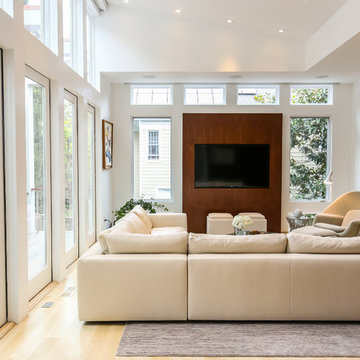
Dramatic modern addition to a 1950's colonial. The project program was to include a Great Room and first floor Master Suite. While the existing home was traditional in many of its components, the new addition was to be modern in design, spacious, open, lots of natural light, and bring the outside in. The new addition has 10’ ceilings. A sloped light monitor extends the height of the Great Room to a 13’+ ceiling over the great room, 8’ doors, walls of glass, minimalist detailing and neutral colors. The new spaces have a great sense of openness bringing the greenery from the landscaping in.
Marlon Crutchfield Photography
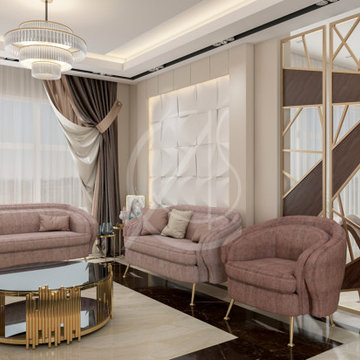
An elegant women’s majlis area situated close to the entrance of the luxury contemporary villa located in Riyadh, Saudi Arabia features smooth lines with accents of black and gold, the white embossed wall tiles accentuate the feminine vibe of the space.
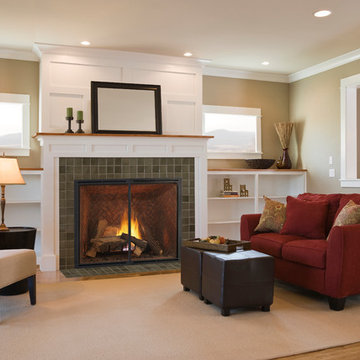
ボストンにある中くらいなコンテンポラリースタイルのおしゃれなリビング (標準型暖炉、タイルの暖炉まわり、テレビなし、茶色い壁、淡色無垢フローリング、ベージュの床) の写真
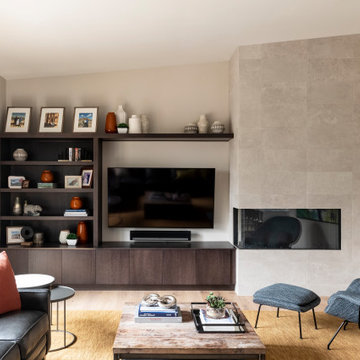
ポートランドにあるコンテンポラリースタイルのおしゃれな独立型リビング (茶色い壁、無垢フローリング、横長型暖炉、タイルの暖炉まわり、壁掛け型テレビ、ベージュの床、三角天井) の写真
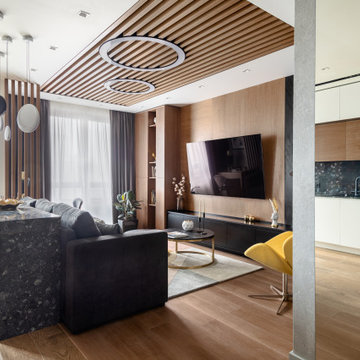
モスクワにあるコンテンポラリースタイルのおしゃれなLDK (茶色い壁、淡色無垢フローリング、壁掛け型テレビ、ベージュの床、ルーバー天井) の写真
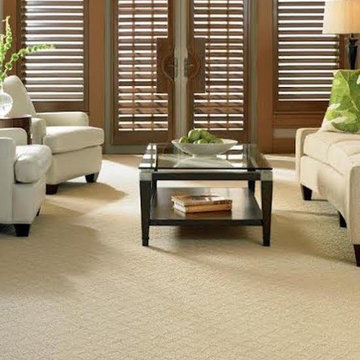
ローリーにあるお手頃価格の中くらいなコンテンポラリースタイルのおしゃれなリビング (茶色い壁、カーペット敷き、暖炉なし、テレビなし、ベージュの床) の写真
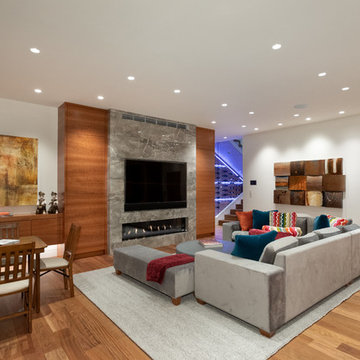
These wall panels were extremely hard to build/install due to their massive size
バンクーバーにあるラグジュアリーな巨大なコンテンポラリースタイルのおしゃれな独立型リビング (ライブラリー、横長型暖炉、石材の暖炉まわり、埋込式メディアウォール、ベージュの床、茶色い壁、淡色無垢フローリング) の写真
バンクーバーにあるラグジュアリーな巨大なコンテンポラリースタイルのおしゃれな独立型リビング (ライブラリー、横長型暖炉、石材の暖炉まわり、埋込式メディアウォール、ベージュの床、茶色い壁、淡色無垢フローリング) の写真
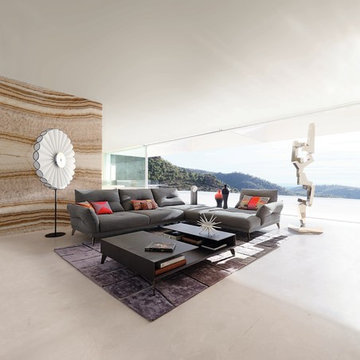
Upholstered in LIFT fabric (45% cotton, 40% acrylic, 5% fibres, 10% polyamide), contrasting piping. Double depth backrests with manual pendulum mechanism (also available in fixed version). Padded seat cushions in bi-density HR foam 35-40 kg/m³ and cotton batting. Padded armrest cushions in HR foam 45kg/m³ and cotton batting. Structure in metal, solid wood and plywood. HR elastic straps suspension. Also available in other dimensions, straight sofas and ottoman.
Manufactured in Europe.
Consisting of: - One 3-seat 1-arm unit with left armrest and double depth (L. 216 x H. 90 x D. 110 cm), Dimensions when opened : (L.224 x H.90 x D. 140) - One Lounge chair with double depth (L. 102 x H. 90 x D. 145 cm), Dimensions when opened : (L.102 x H.90 x D. 186) - One Lounge chair with right armrest and double depth (L. 118 x H. 90 x D. 156 cm), Dimensions when opened: (L.126 x H.90 x D. 186)
Dimensions: W. 410/318 x H. 90 x D. 110 cm
Other products / Other dimensions:
5-seat sofa - backs with double depth :W. 332 x H. 90 x D. 110 cm
5-seat sofa - fixed backs :W. 332 x H. 90 x D. 99 cm
Large 4-seat sofa - backs with double depth :W. 287 x H. 90 x D. 110 cm
Large 4-seat sofa - fixed backs :W. 287 x H. 90 x D. 99 cm
Large 3-seat sofa - backs with double depth :W. 232 x H. 90 x D. 110 cm
Large 3-seat sofa - fixed backs :W. 232 x H. 90 x D. 99 cm
3-seat sofa - backs with double depth :W. 202 x H. 90 x D. 110 cm
3-seat sofa - fixed backs :W. 202 x H. 90 x D. 99 cm
Lounge chair - backs with double depth :W. 102 x H. 90 x D. 156 cm
Lounge chair :W. 87 x H. 90 x D. 156 cm
Armchair :W. 132 x H. 90 x D. 110 cm
Large armchair :W. 132 x H. 90 x D. 99 cm
Armchair - back with double depth :W. 117 x H. 90 x D. 110 cm
Armchair :W. 117 x H. 90 x D. 99 cm
Square ottoman :W. 110 x H. 43 x D. 110 cm
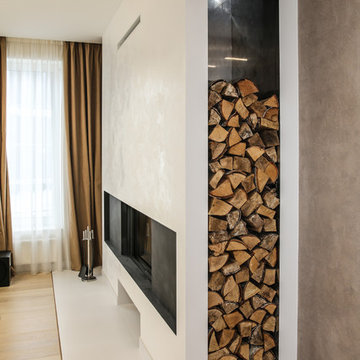
Ярослав Усов
モスクワにあるお手頃価格の中くらいなコンテンポラリースタイルのおしゃれなLDK (茶色い壁、無垢フローリング、横長型暖炉、漆喰の暖炉まわり、ベージュの床、シアーカーテン) の写真
モスクワにあるお手頃価格の中くらいなコンテンポラリースタイルのおしゃれなLDK (茶色い壁、無垢フローリング、横長型暖炉、漆喰の暖炉まわり、ベージュの床、シアーカーテン) の写真
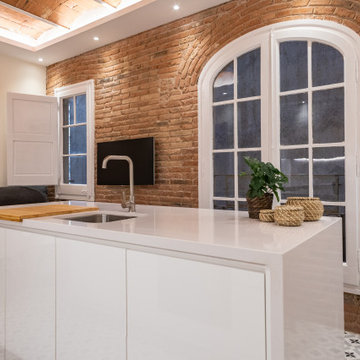
Pared de ladrillo visto original restaurada en el salón. Imagen moderna que mantiene elementos de época.
バルセロナにあるお手頃価格の中くらいなコンテンポラリースタイルのおしゃれなLDK (茶色い壁、セラミックタイルの床、暖炉なし、ベージュの床、三角天井、レンガ壁) の写真
バルセロナにあるお手頃価格の中くらいなコンテンポラリースタイルのおしゃれなLDK (茶色い壁、セラミックタイルの床、暖炉なし、ベージュの床、三角天井、レンガ壁) の写真
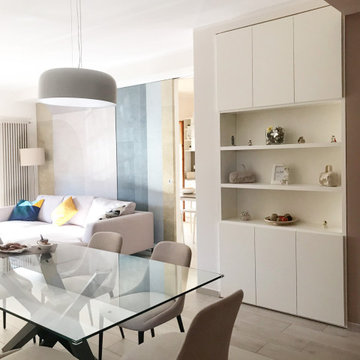
他の地域にある低価格の中くらいなコンテンポラリースタイルのおしゃれなリビング (茶色い壁、磁器タイルの床、ベージュの床、壁紙) の写真
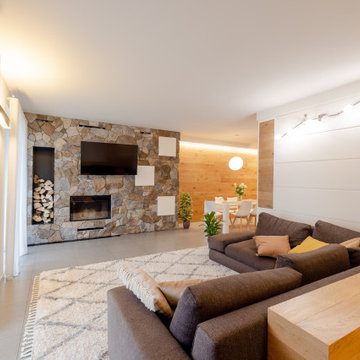
Dal salotto si intravede la sala da pranzo, ma il vero protagonista è il camino in pietra, con un vano in ferro per la legna e dei mobili bianchi incassati nella pietra per il contenimento dei dispositivi elettronici e quant'altro
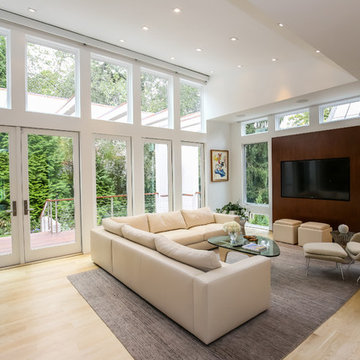
Dramatic modern addition to a 1950's colonial. The project program was to include a Great Room and first floor Master Suite. While the existing home was traditional in many of its components, the new addition was to be modern in design, spacious, open, lots of natural light, and bring the outside in. The new addition has 10’ ceilings. A sloped light monitor extends the height of the Great Room to a 13’+ ceiling over the great room, 8’ doors, walls of glass, minimalist detailing and neutral colors. The new spaces have a great sense of openness bringing the greenery from the landscaping in.
Marlon Crutchfield Photography
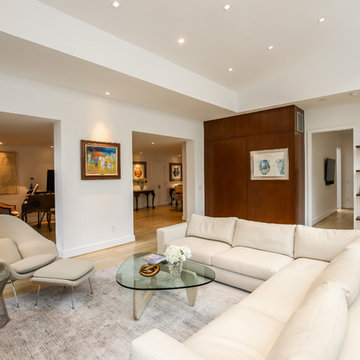
Dramatic modern addition to a 1950's colonial. The project program was to include a Great Room and first floor Master Suite. While the existing home was traditional in many of its components, the new addition was to be modern in design, spacious, open, lots of natural light, and bring the outside in. The new addition has 10’ ceilings. A sloped light monitor extends the height of the Great Room to a 13’+ ceiling over the great room, 8’ doors, walls of glass, minimalist detailing and neutral colors. The new spaces have a great sense of openness bringing the greenery from the landscaping in.
Marlon Crutchfield Photography
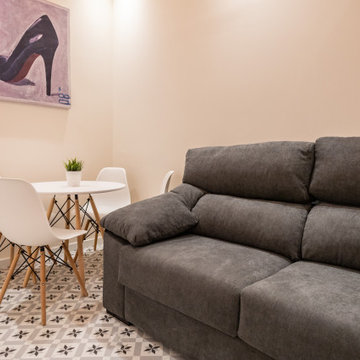
Salón amueblado con sofá y mesa de café.
バルセロナにあるお手頃価格の中くらいなコンテンポラリースタイルのおしゃれなLDK (茶色い壁、セラミックタイルの床、暖炉なし、ベージュの床、三角天井、レンガ壁) の写真
バルセロナにあるお手頃価格の中くらいなコンテンポラリースタイルのおしゃれなLDK (茶色い壁、セラミックタイルの床、暖炉なし、ベージュの床、三角天井、レンガ壁) の写真
ベージュのコンテンポラリースタイルのリビング (ベージュの床、茶色い壁) の写真
1
