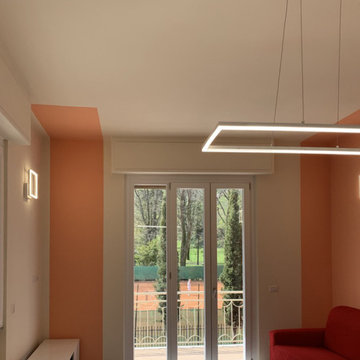低価格のコンテンポラリースタイルのリビング (オレンジの壁) の写真
絞り込み:
資材コスト
並び替え:今日の人気順
写真 1〜20 枚目(全 21 枚)
1/4
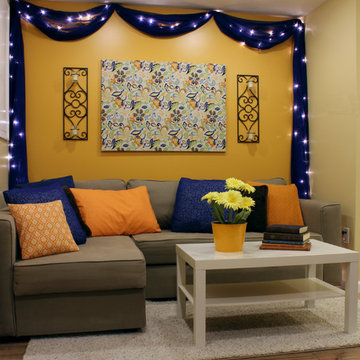
This entryway and living area are part of an adventuresome project my wife and I embarked upon to create a complete apartment in the basement of our townhouse. We designed a floor plan that creatively and efficiently used all of the 385-square-foot-space, without sacrificing beauty, comfort or function – and all without breaking the bank! To maximize our budget, we did the work ourselves and added everything from thrift store finds to DIY wall art to bring it all together.
We added a swag of sheer chiffon and twinkle lights to frame the orange wall, adding accent lighting and a touch of Arabian flavor.
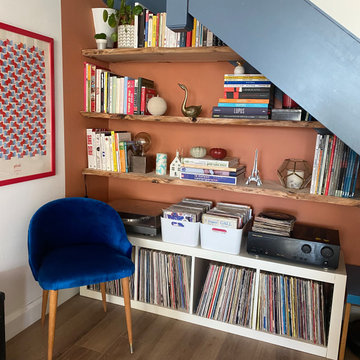
レンヌにある低価格の小さなコンテンポラリースタイルのおしゃれな独立型リビング (ライブラリー、オレンジの壁、ラミネートの床、暖炉なし、テレビなし) の写真
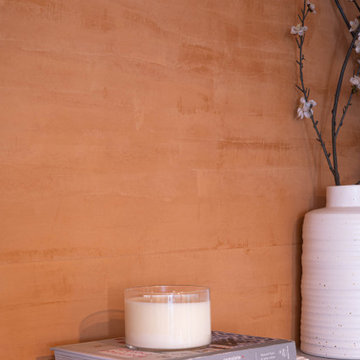
Wallpaper close-up.
A rustic fireplace wall that was ugly, out-dated, and which did not flor with the style of the rest of the house got a much-needed facelift! We covered the 70s-style grooves in the backwall and removed overly decorative molding for a more modern and streamlined look. The brick surround was painted, as was the existing wood, then we added custom orange wallpaper and custom orange and white patterned tile.
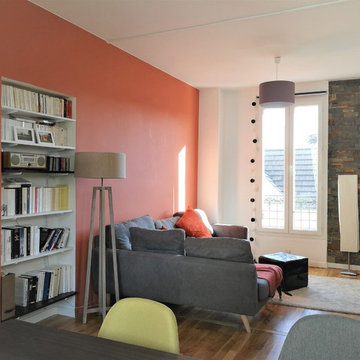
Emmanuelle Lachenait
パリにある低価格の小さなコンテンポラリースタイルのおしゃれな独立型リビング (オレンジの壁、無垢フローリング、暖炉なし、据え置き型テレビ、茶色い床) の写真
パリにある低価格の小さなコンテンポラリースタイルのおしゃれな独立型リビング (オレンジの壁、無垢フローリング、暖炉なし、据え置き型テレビ、茶色い床) の写真
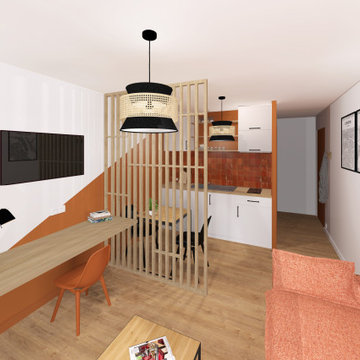
Il s'agit d'un studio de 20m2 agencé et optimisé pour y vivre confortablement.
L'espace salon se transforme en espace chambre pour la nuit. La zone repas est séparée du reste de la pièce par un claustra qui permet de manger et cuisiner tranquillement. Côté salle de bain, une douche à l'italienne, un meuble vasque et du rangement.
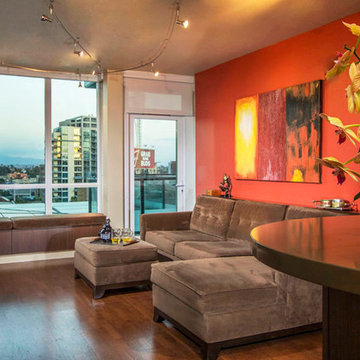
The client loves color and wanted a warm Living Room but with a bold hit of color.
Interior design by SPRINGFIELD DESIGN.
www.springfielddesign.com
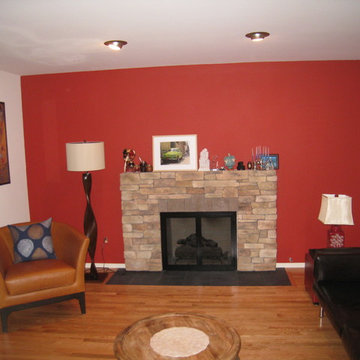
Sandra Bourgeois
シアトルにある低価格の中くらいなコンテンポラリースタイルのおしゃれなLDK (オレンジの壁、淡色無垢フローリング、標準型暖炉、石材の暖炉まわり) の写真
シアトルにある低価格の中くらいなコンテンポラリースタイルのおしゃれなLDK (オレンジの壁、淡色無垢フローリング、標準型暖炉、石材の暖炉まわり) の写真
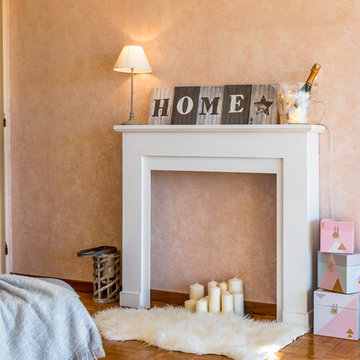
Christophe Mastelli
マルセイユにある低価格の中くらいなコンテンポラリースタイルのおしゃれなリビング (オレンジの壁、暖炉なし、木材の暖炉まわり) の写真
マルセイユにある低価格の中くらいなコンテンポラリースタイルのおしゃれなリビング (オレンジの壁、暖炉なし、木材の暖炉まわり) の写真
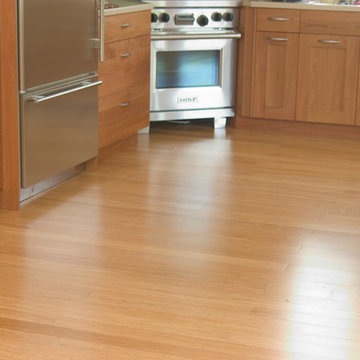
This honey maple colored bamboo floor is the hardest type of bamboo available. You can hit it with a hammer and it won't dent! The product comes in a click-lock construction, so you can roll out a layer of cork cushion underneath it. The product works well next to Maple and Birch cabinets and trim due to the veins of color and tone found in the bamboo.
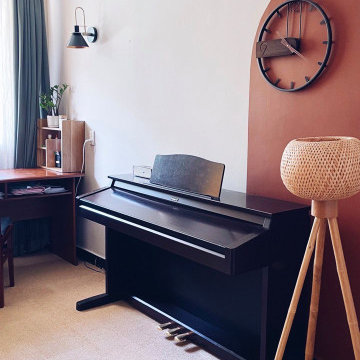
Задача для этого помещения была следующая: небольшими затратами сделать комнату более уютной, современной, стильной.
Мы немного поменяли цвет стен, добавили цвета в виде арки, декор, заменили светильник и текстиль.
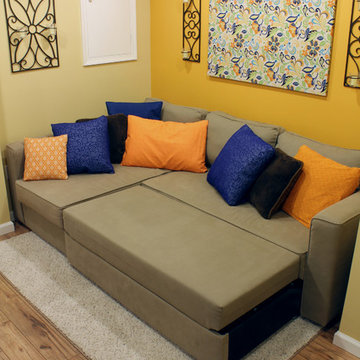
This entryway and living area are part of an adventuresome project my wife and I embarked upon to create a complete apartment in the basement of our townhouse. We designed a floor plan that creatively and efficiently used all of the 385-square-foot-space, without sacrificing beauty, comfort or function – and all without breaking the bank! To maximize our budget, we did the work ourselves and added everything from thrift store finds to DIY wall art to bring it all together.
We wanted to pack as much functionality into this space as possible so we were thrilled to find this couch which converts into a full bed.
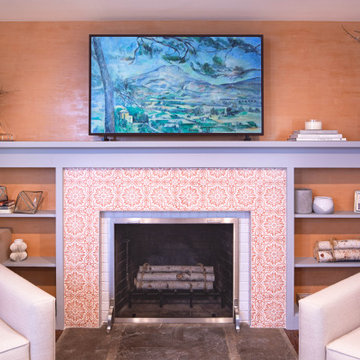
A rustic fireplace wall that was ugly, out-dated, and which did not flor with the style of the rest of the house got a much-needed facelift! We covered the 70s-style grooves in the backwall and removed overly decorative molding for a more modern and streamlined look. The brick surround was painted, as was the existing wood, then we added custom orange wallpaper and custom orange and white patterned tile.
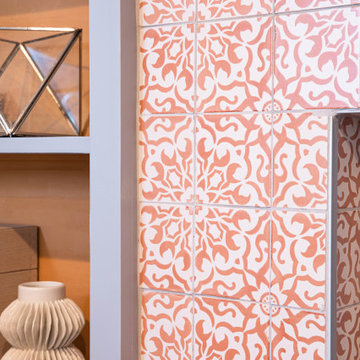
Custom tile close-up.
A rustic fireplace wall that was ugly, out-dated, and which did not flor with the style of the rest of the house got a much-needed facelift! We covered the 70s-style grooves in the backwall and removed overly decorative molding for a more modern and streamlined look. The brick surround was painted, as was the existing wood, then we added custom orange wallpaper and custom orange and white patterned tile.
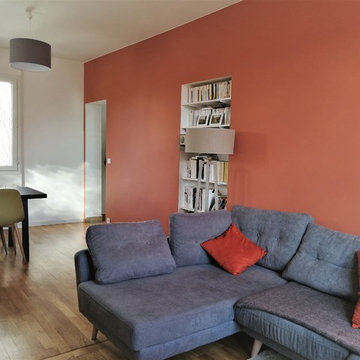
Emmanuelle Lachenait
パリにある低価格の小さなコンテンポラリースタイルのおしゃれな独立型リビング (オレンジの壁、無垢フローリング、暖炉なし、据え置き型テレビ、茶色い床) の写真
パリにある低価格の小さなコンテンポラリースタイルのおしゃれな独立型リビング (オレンジの壁、無垢フローリング、暖炉なし、据え置き型テレビ、茶色い床) の写真
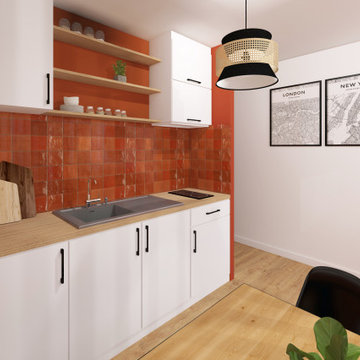
Il s'agit d'un studio de 20m2 agencé et optimisé pour y vivre confortablement.
L'espace salon se transforme en espace chambre pour la nuit. La zone repas est séparée du reste de la pièce par un claustra qui permet de manger et cuisiner tranquillement. Côté salle de bain, une douche à l'italienne, un meuble vasque et du rangement.
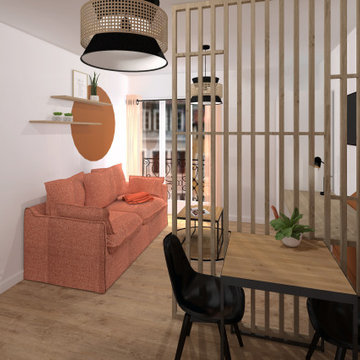
Il s'agit d'un studio de 20m2 agencé et optimisé pour y vivre confortablement.
L'espace salon se transforme en espace chambre pour la nuit. La zone repas est séparée du reste de la pièce par un claustra qui permet de manger et cuisiner tranquillement. Côté salle de bain, une douche à l'italienne, un meuble vasque et du rangement.
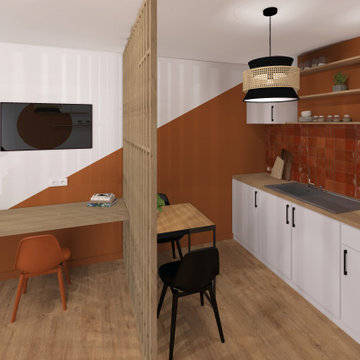
Il s'agit d'un studio de 20m2 agencé et optimisé pour y vivre confortablement.
L'espace salon se transforme en espace chambre pour la nuit. La zone repas est séparée du reste de la pièce par un claustra qui permet de manger et cuisiner tranquillement. Côté salle de bain, une douche à l'italienne, un meuble vasque et du rangement.
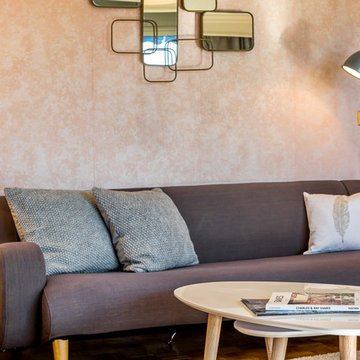
Christophe Mastelli
マルセイユにある低価格の中くらいなコンテンポラリースタイルのおしゃれなリビング (オレンジの壁) の写真
マルセイユにある低価格の中くらいなコンテンポラリースタイルのおしゃれなリビング (オレンジの壁) の写真
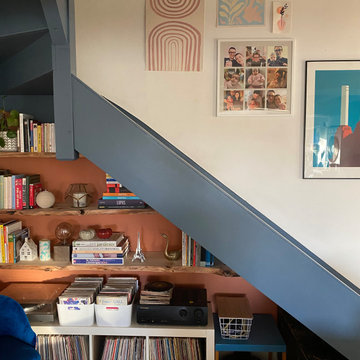
レンヌにある低価格の小さなコンテンポラリースタイルのおしゃれな独立型リビング (ライブラリー、オレンジの壁、ラミネートの床、暖炉なし、テレビなし) の写真
低価格のコンテンポラリースタイルのリビング (オレンジの壁) の写真
1
