お手頃価格の小さなベージュのコンテンポラリースタイルのリビング (淡色無垢フローリング) の写真
絞り込み:
資材コスト
並び替え:今日の人気順
写真 1〜20 枚目(全 107 枚)
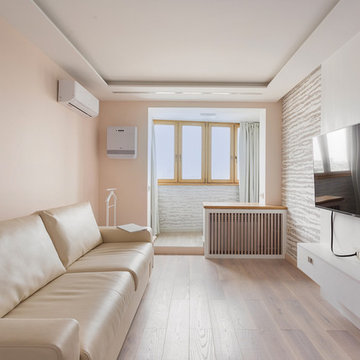
Анастасия Болотаева, Никита Донин
モスクワにあるお手頃価格の小さなコンテンポラリースタイルのおしゃれなリビング (白い壁、淡色無垢フローリング、壁掛け型テレビ、白い床、シアーカーテン) の写真
モスクワにあるお手頃価格の小さなコンテンポラリースタイルのおしゃれなリビング (白い壁、淡色無垢フローリング、壁掛け型テレビ、白い床、シアーカーテン) の写真
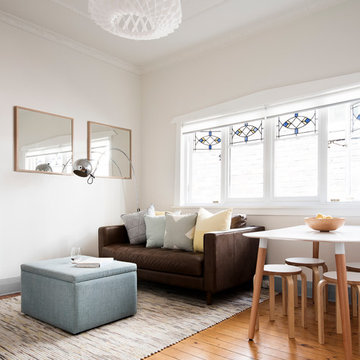
Photo credit Thomas Dalhoff
シドニーにあるお手頃価格の小さなコンテンポラリースタイルのおしゃれなLDK (淡色無垢フローリング、埋込式メディアウォール) の写真
シドニーにあるお手頃価格の小さなコンテンポラリースタイルのおしゃれなLDK (淡色無垢フローリング、埋込式メディアウォール) の写真
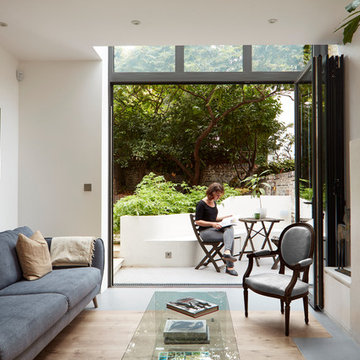
Matt Clayton
ロンドンにあるお手頃価格の小さなコンテンポラリースタイルのおしゃれなLDK (白い壁、淡色無垢フローリング、漆喰の暖炉まわり、テレビなし) の写真
ロンドンにあるお手頃価格の小さなコンテンポラリースタイルのおしゃれなLDK (白い壁、淡色無垢フローリング、漆喰の暖炉まわり、テレビなし) の写真
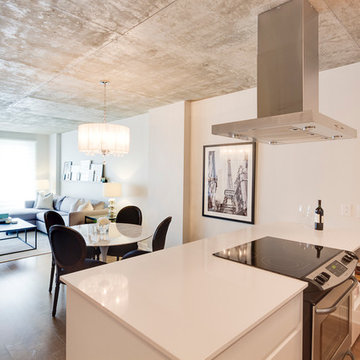
Contemporary, trendy living room.
モントリオールにあるお手頃価格の小さなコンテンポラリースタイルのおしゃれなリビングロフト (白い壁、淡色無垢フローリング、壁掛け型テレビ) の写真
モントリオールにあるお手頃価格の小さなコンテンポラリースタイルのおしゃれなリビングロフト (白い壁、淡色無垢フローリング、壁掛け型テレビ) の写真
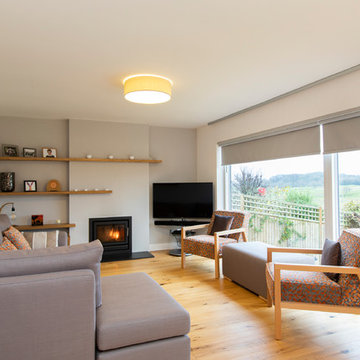
A long, narrow lounge / diner open plan to the kitchen which had been remodelled in the recent past. A bright orange glass splashback dictated the colour scheme. We removed a dated red brick fireplace with open fire and replaced it with an integrated cassette multi fuel burner. Bespoke display shelves and log storage was desinged and built. A bespoke chaise sofa and two accent chairs significantly improved capacity for seating. curtains with silver and copper metallic accents pulled the scheme together withouot detracting from the glorious open views.
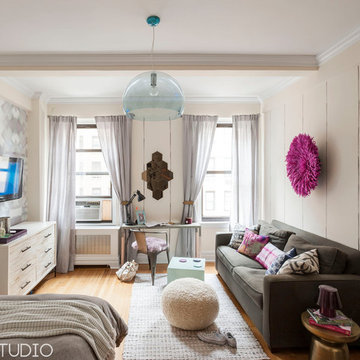
An Upper West Side studio oasis decked out in ethereal, global, glam style. Originally a small, white box of an apartment with no personality, we infused the space with subtle prints and patterns, including hand-painted pinstriped walls and LABLstudio's own Gemma - Sapphire removable wallpaper, to create a relaxed yet layered feel. We accessorized the space with bold pops of color, using items like a magenta feather juju as wall art, and an eclectic mix of patterned pillows to tie it all together.

Understated luxury and timeless elegance.
ロンドンにあるお手頃価格の小さなコンテンポラリースタイルのおしゃれなLDK (ライブラリー、白い壁、淡色無垢フローリング、内蔵型テレビ、ベージュの床、格子天井、壁紙、アクセントウォール) の写真
ロンドンにあるお手頃価格の小さなコンテンポラリースタイルのおしゃれなLDK (ライブラリー、白い壁、淡色無垢フローリング、内蔵型テレビ、ベージュの床、格子天井、壁紙、アクセントウォール) の写真
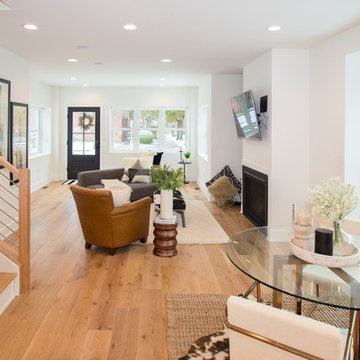
Mark Cerny
ワシントンD.C.にあるお手頃価格の小さなコンテンポラリースタイルのおしゃれなLDK (白い壁、標準型暖炉、淡色無垢フローリング、漆喰の暖炉まわり、壁掛け型テレビ、ベージュの床) の写真
ワシントンD.C.にあるお手頃価格の小さなコンテンポラリースタイルのおしゃれなLDK (白い壁、標準型暖炉、淡色無垢フローリング、漆喰の暖炉まわり、壁掛け型テレビ、ベージュの床) の写真
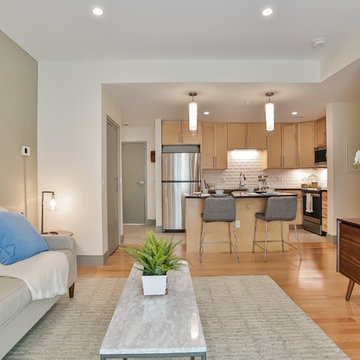
1 bedroom apartment
ブリッジポートにあるお手頃価格の小さなコンテンポラリースタイルのおしゃれな独立型リビング (グレーの壁、淡色無垢フローリング、暖炉なし、据え置き型テレビ、茶色い床) の写真
ブリッジポートにあるお手頃価格の小さなコンテンポラリースタイルのおしゃれな独立型リビング (グレーの壁、淡色無垢フローリング、暖炉なし、据え置き型テレビ、茶色い床) の写真
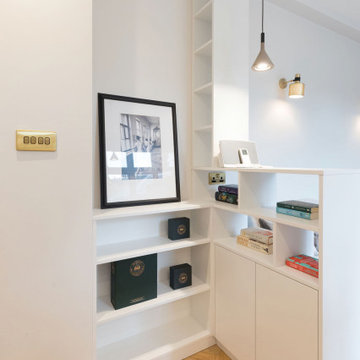
We removed a dated glass-brick wall separating the kitchen area from the lounge, In the living area custom built joinery includes shelving which also serves as a room divider to break up the space.
This made the kitchen look and feel more spacious, while keeping a separation from the lounge area.
The space is connected throughout with a beautful light wood herringbone parquet floor
APM completed project management and interior design throughout the design and build of this apartment renovation in London.
Discover more at
https://absoluteprojectmanagement.com/
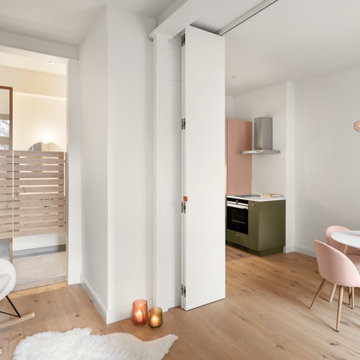
Die 25qm Einzimmerwohnung verleiht ein großzügiges Wohngefühl, da die Bereiche alle ineinander übergehen. Bei Bedarf können Wohnen und Essen, sowie Wohnen und Bad abgetrennt werden. Einbaumöbel ermöglichen praktikablen Stauraum. Die Wohnung wird möbliert vermietet und ist sehr beliebt auf dem Wohnmarkt.
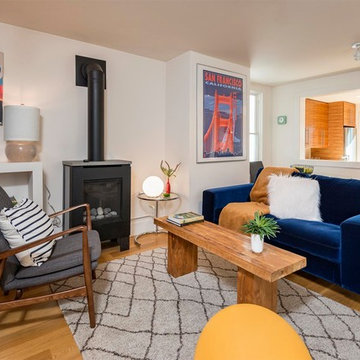
For a single woman working in downtown San Francisco, we were tasked with remodeling her 500 sq.ft. Victorian garden condo. We brought in more light by enlarging most of the openings to the rear and adding a sliding glass door in the kitchen. The kitchen features custom zebrawood cabinets, CaesarStone counters, stainless steel appliances and a large, deep square sink. The bathroom features a wall-hung Duravit vanity and toilet, recessed lighting, custom, built-in medicine cabinets and geometric glass tile. Wood tones in the kitchen and bath add a note of warmth to the clean modern lines. We designed a soft blue custom desk/tv unit and white bookshelves in the living room to make the most out of the space available. A modern JØTUL fireplace stove heats the space stylishly. We replaced all of the Victorian trim throughout with clean, modern trim and organized the ducts and pipes into soffits to create as orderly look as possible with the existing conditions.
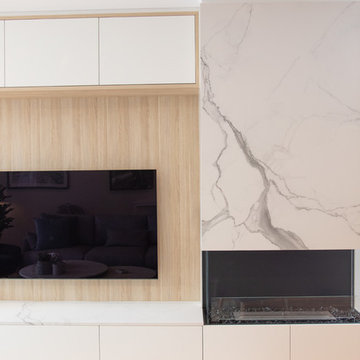
Custom joinery in the combined open plan living/dining area acts as the focal point in the room. The super comfy sofa is flanked by the luscious velvet armchairs either side. Its a compact space, but we even found room for a little reading nook in the corner and a 6 seater dining table. Artworks add pops of colour and a bit of fun with the Llama photo. Its a relaxed, contemporary space that still manages a bit of understated luxury for its well deserving owners. Design by Jodie Carter Design and photography by Daniella Stein of Daniella Photography
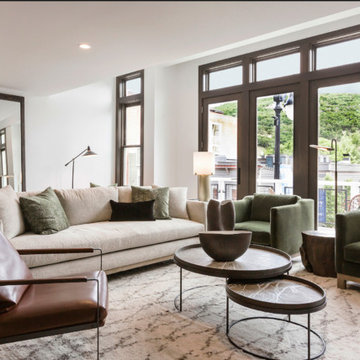
Rocky Maloney
ソルトレイクシティにあるお手頃価格の小さなコンテンポラリースタイルのおしゃれなLDK (淡色無垢フローリング、標準型暖炉、タイルの暖炉まわり、壁掛け型テレビ) の写真
ソルトレイクシティにあるお手頃価格の小さなコンテンポラリースタイルのおしゃれなLDK (淡色無垢フローリング、標準型暖炉、タイルの暖炉まわり、壁掛け型テレビ) の写真
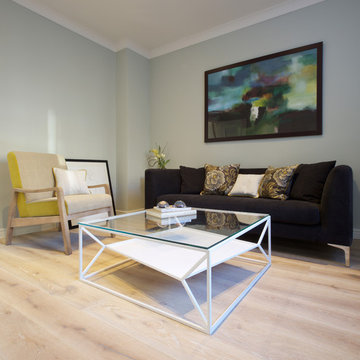
Gregory Davies
ロンドンにあるお手頃価格の小さなコンテンポラリースタイルのおしゃれな独立型リビング (緑の壁、淡色無垢フローリング、壁掛け型テレビ) の写真
ロンドンにあるお手頃価格の小さなコンテンポラリースタイルのおしゃれな独立型リビング (緑の壁、淡色無垢フローリング、壁掛け型テレビ) の写真
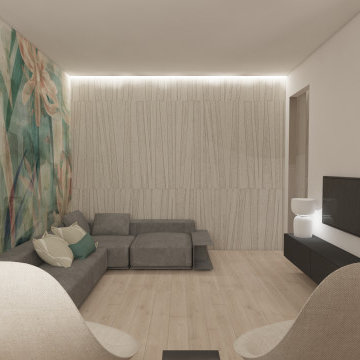
Per dare maggiore profondità al soggiorno abbiamo inserito una carta da parati dietro il divano e il mobile tv è stato posizionato sulla parete della cucina, come una sorta di quinta di passaggio. se arriviamo dalla cucina ci accoglie un piccolo salottino.
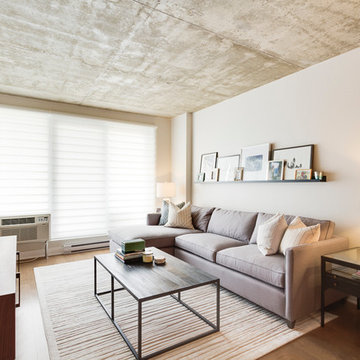
Contemporary, trendy living room.
モントリオールにあるお手頃価格の小さなコンテンポラリースタイルのおしゃれなリビングロフト (白い壁、淡色無垢フローリング、壁掛け型テレビ) の写真
モントリオールにあるお手頃価格の小さなコンテンポラリースタイルのおしゃれなリビングロフト (白い壁、淡色無垢フローリング、壁掛け型テレビ) の写真
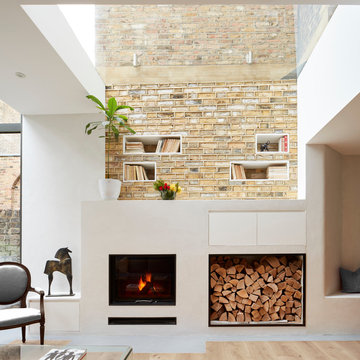
Matt Clayton
ロンドンにあるお手頃価格の小さなコンテンポラリースタイルのおしゃれなLDK (白い壁、淡色無垢フローリング、漆喰の暖炉まわり、テレビなし) の写真
ロンドンにあるお手頃価格の小さなコンテンポラリースタイルのおしゃれなLDK (白い壁、淡色無垢フローリング、漆喰の暖炉まわり、テレビなし) の写真
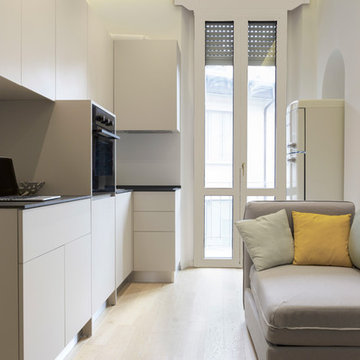
Fotografie Roberta De Palo
ミラノにあるお手頃価格の小さなコンテンポラリースタイルのおしゃれな独立型リビング (白い壁、淡色無垢フローリング、暖炉なし、壁掛け型テレビ) の写真
ミラノにあるお手頃価格の小さなコンテンポラリースタイルのおしゃれな独立型リビング (白い壁、淡色無垢フローリング、暖炉なし、壁掛け型テレビ) の写真
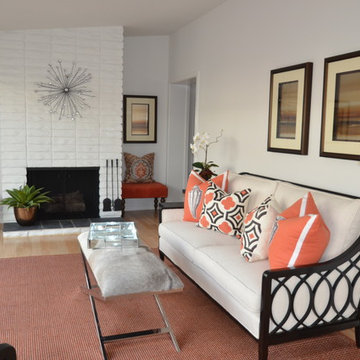
This project was for a realtor in Newport beach who had a listing for this great mid-century modern beach bungalow. The home was small but had a great size living space. The walls remained white to keep the space open and airy, and orange furniture and accessories were added to create warmth.
お手頃価格の小さなベージュのコンテンポラリースタイルのリビング (淡色無垢フローリング) の写真
1