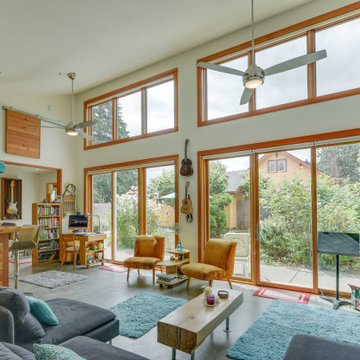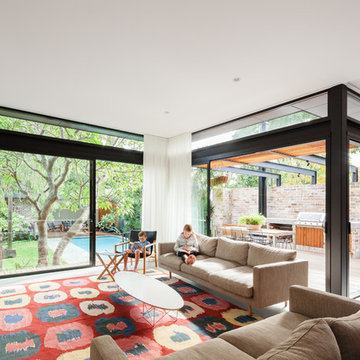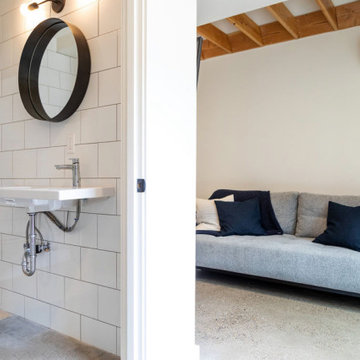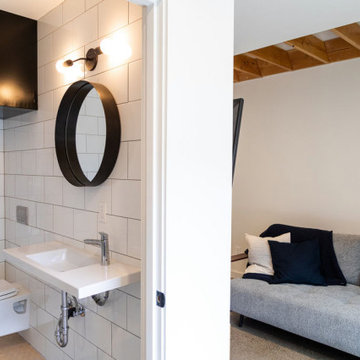お手頃価格の小さなベージュのコンテンポラリースタイルのリビング (コンクリートの床) の写真
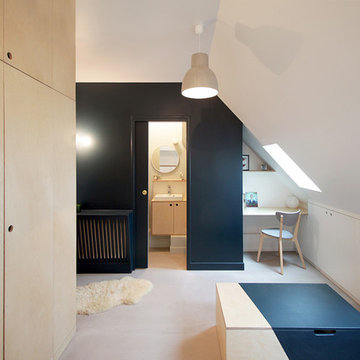
Bertrand Fompeyrine
パリにあるお手頃価格の小さなコンテンポラリースタイルのおしゃれなリビングロフト (青い壁、コンクリートの床、暖炉なし、テレビなし) の写真
パリにあるお手頃価格の小さなコンテンポラリースタイルのおしゃれなリビングロフト (青い壁、コンクリートの床、暖炉なし、テレビなし) の写真
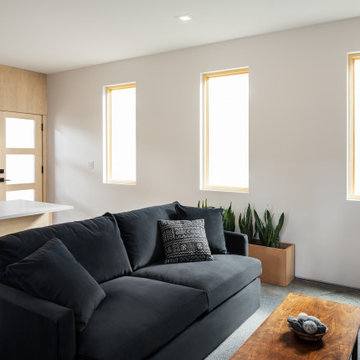
Living room of a minimalist ADU
ポートランドにあるお手頃価格の小さなコンテンポラリースタイルのおしゃれなLDK (白い壁、コンクリートの床、グレーの床) の写真
ポートランドにあるお手頃価格の小さなコンテンポラリースタイルのおしゃれなLDK (白い壁、コンクリートの床、グレーの床) の写真

Existing garage converted into an Accessory Dwelling Unit (ADU). The former garage now holds a 400 Sq.Ft. studio apartment that features a full kitchen and bathroom. The kitchen includes built in appliances a washer and dryer alcove.
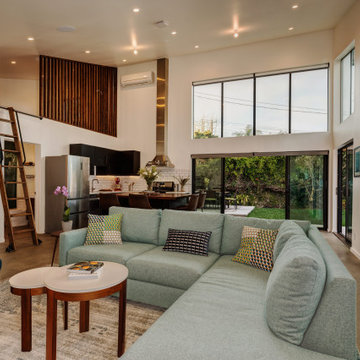
Photos by Brian Reitz, Creative Vision Studios
ロサンゼルスにあるお手頃価格の小さなコンテンポラリースタイルのおしゃれなLDK (白い壁、コンクリートの床、壁掛け型テレビ、グレーの床) の写真
ロサンゼルスにあるお手頃価格の小さなコンテンポラリースタイルのおしゃれなLDK (白い壁、コンクリートの床、壁掛け型テレビ、グレーの床) の写真
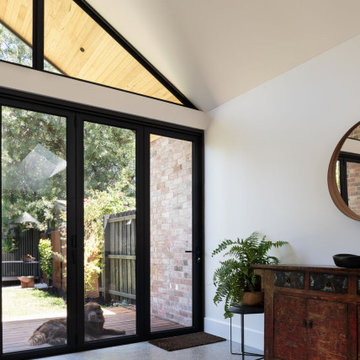
The Clarke street project was a renovation of a 2 bedroom Californian bungalow, we kept the 2 front room and extended the back part of 8th house adding a study, bathroom, laundry, open plan kitchen and living area and went up a level to create a master bedroom, ensuite and walk in robe. the house has an amazing feel, full of natural light from the architectural window back bifold. The back yard is south facing so we added skylights throughout the house to bring in warmth and natural light. The open plan kitchen and living was just the right size to fit a 4 seater dining table and good size couch and sitting space. The
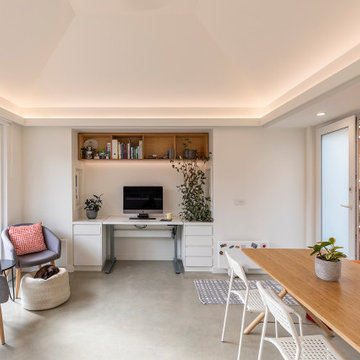
キャンベラにあるお手頃価格の小さなコンテンポラリースタイルのおしゃれなLDK (白い壁、コンクリートの床、グレーの床、三角天井) の写真
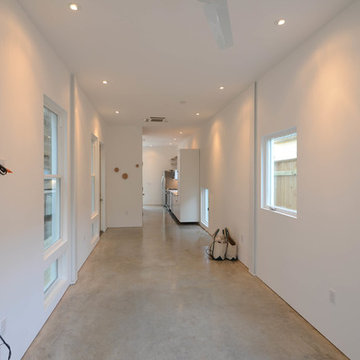
House was built by architect Jonathan Tate and developer Charles Rutledge in the Irish Channel Uptown, New Orleans. Jefferson Door Supplied the windows (Earthwise Windows by Showcase Custom Vinyl Windows), doors (Masonite),and door hardware (Emtek).
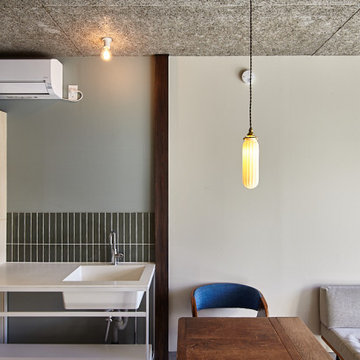
東京23区にあるお手頃価格の小さなコンテンポラリースタイルのおしゃれなリビングのホームバー (緑の壁、コンクリートの床、暖炉なし、テレビなし、グレーの床、塗装板張りの天井、レンガ壁、アクセントウォール、グレーの天井) の写真
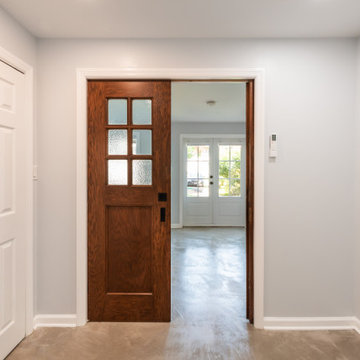
Garage conversion into an Additional Dwelling Unit for rent in Brookland, Washington DC.
ワシントンD.C.にあるお手頃価格の小さなコンテンポラリースタイルのおしゃれなLDK (白い壁、コンクリートの床、壁掛け型テレビ、グレーの床) の写真
ワシントンD.C.にあるお手頃価格の小さなコンテンポラリースタイルのおしゃれなLDK (白い壁、コンクリートの床、壁掛け型テレビ、グレーの床) の写真
お手頃価格の小さなベージュのコンテンポラリースタイルのリビング (コンクリートの床) の写真
1
