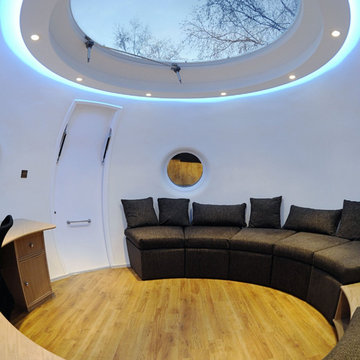お手頃価格の、高級な黄色いコンテンポラリースタイルのリビングロフトの写真
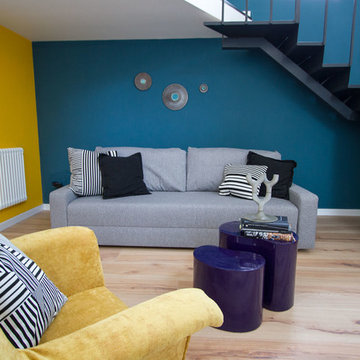
l’appartamento si trova in una casa storica e per questo motivo non era possibile modificare le struttura originaria della pianta, le altezze e lo spazio del secondo piano. Abbiamo deciso di definire lo spazio con il colore, consegnando volume e dinamicità. Il corrimano è stato da noi progettato secondo nostri disegni in continuità con le geometrie dell’appartamento.
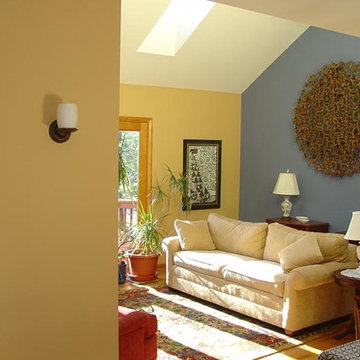
This was an interesting project. The client worked with one of our preferred interior designers. The house was a contemporary design and had a very open floor plan. Whichever way you turned in this house there was always 2-3 walls in different rooms in your line of sight. We came up with a plan that all walls which were in the line of sight of each other would be painted all the same color. Most rooms ended up having 3-4 colors but it worked amazingly well. This was one of my favorite projects because of the challenges involved and having to think outside the box. I love the bold colors and crisp clean paint lines. What a transformation.
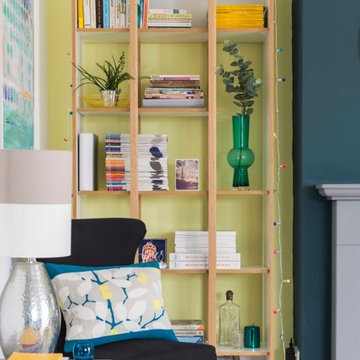
Colin Grundy
デヴォンにあるお手頃価格の中くらいなコンテンポラリースタイルのおしゃれなリビングロフト (黄色い壁、カーペット敷き、石材の暖炉まわり、テレビなし、ベージュの床) の写真
デヴォンにあるお手頃価格の中くらいなコンテンポラリースタイルのおしゃれなリビングロフト (黄色い壁、カーペット敷き、石材の暖炉まわり、テレビなし、ベージュの床) の写真
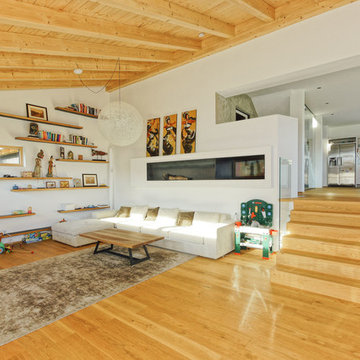
他の地域にあるお手頃価格の広いコンテンポラリースタイルのおしゃれなリビング (白い壁、淡色無垢フローリング、茶色い床、薪ストーブ、金属の暖炉まわり、内蔵型テレビ) の写真
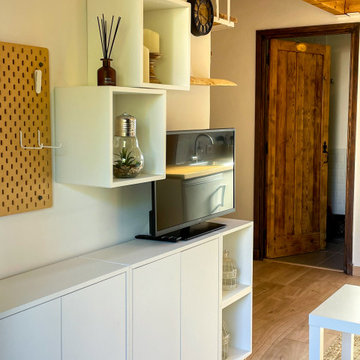
ニースにあるお手頃価格の小さなコンテンポラリースタイルのおしゃれなリビングロフト (ベージュの壁、ラミネートの床、壁掛け型テレビ、表し梁) の写真
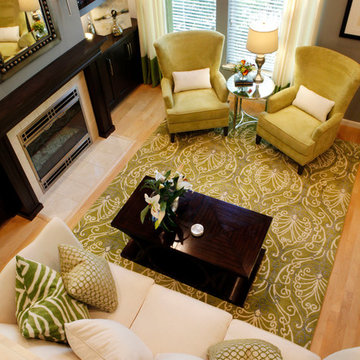
Daniel Peak Photography
サンフランシスコにある高級な中くらいなコンテンポラリースタイルのおしゃれなリビングロフト (テレビなし) の写真
サンフランシスコにある高級な中くらいなコンテンポラリースタイルのおしゃれなリビングロフト (テレビなし) の写真
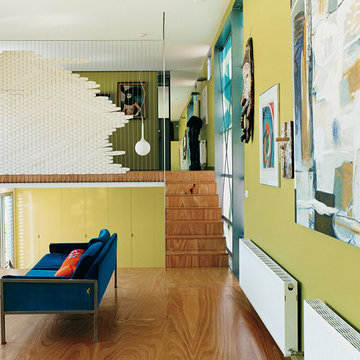
Peter Hyatt
メルボルンにあるお手頃価格の中くらいなコンテンポラリースタイルのおしゃれなリビングロフト (緑の壁、合板フローリング、暖炉なし、テレビなし) の写真
メルボルンにあるお手頃価格の中くらいなコンテンポラリースタイルのおしゃれなリビングロフト (緑の壁、合板フローリング、暖炉なし、テレビなし) の写真
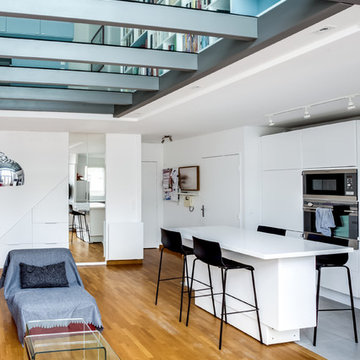
shoootin
パリにある高級な中くらいなコンテンポラリースタイルのおしゃれなリビング (白い壁、淡色無垢フローリング、据え置き型テレビ) の写真
パリにある高級な中くらいなコンテンポラリースタイルのおしゃれなリビング (白い壁、淡色無垢フローリング、据え置き型テレビ) の写真
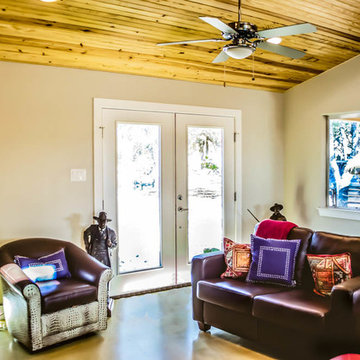
Holly Haggard
オースティンにあるお手頃価格の小さなコンテンポラリースタイルのおしゃれなリビングロフト (ベージュの壁、コンクリートの床、標準型暖炉、石材の暖炉まわり、壁掛け型テレビ) の写真
オースティンにあるお手頃価格の小さなコンテンポラリースタイルのおしゃれなリビングロフト (ベージュの壁、コンクリートの床、標準型暖炉、石材の暖炉まわり、壁掛け型テレビ) の写真
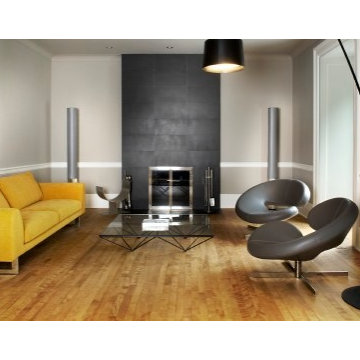
salon d'écoute musicale.
モントリオールにある高級な中くらいなコンテンポラリースタイルのおしゃれなリビングロフト (ミュージックルーム、グレーの壁、無垢フローリング、標準型暖炉) の写真
モントリオールにある高級な中くらいなコンテンポラリースタイルのおしゃれなリビングロフト (ミュージックルーム、グレーの壁、無垢フローリング、標準型暖炉) の写真
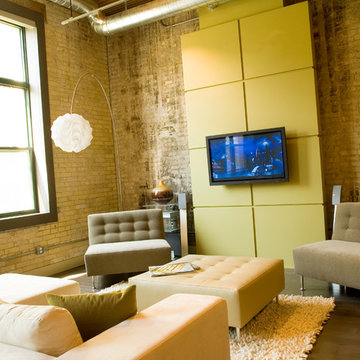
Media wall in the main living space. The TV build-out was necessary to incorporate new ductwork. I love the exposed brick walls. The blackend portions are from a fire long ago.
Photo by Artistic Impressions Photography
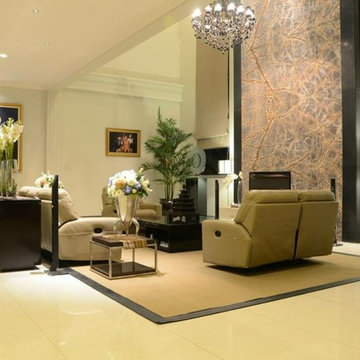
GROWFAST
他の地域にある高級な広いコンテンポラリースタイルのおしゃれなリビングロフト (ミュージックルーム、ベージュの壁、大理石の床、据え置き型テレビ) の写真
他の地域にある高級な広いコンテンポラリースタイルのおしゃれなリビングロフト (ミュージックルーム、ベージュの壁、大理石の床、据え置き型テレビ) の写真
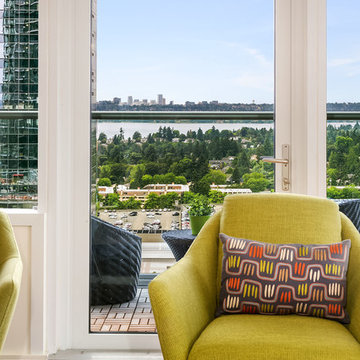
シアトルにある高級な広いコンテンポラリースタイルのおしゃれなリビングロフト (白い壁、竹フローリング、標準型暖炉、石材の暖炉まわり) の写真
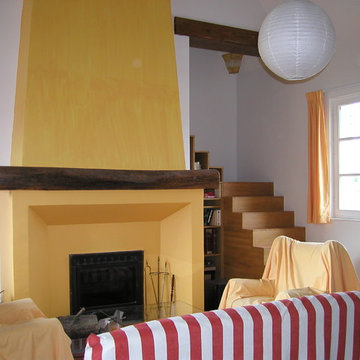
パリにあるお手頃価格の中くらいなコンテンポラリースタイルのおしゃれなリビングロフト (白い壁、テラコッタタイルの床、標準型暖炉、漆喰の暖炉まわり、赤い床) の写真
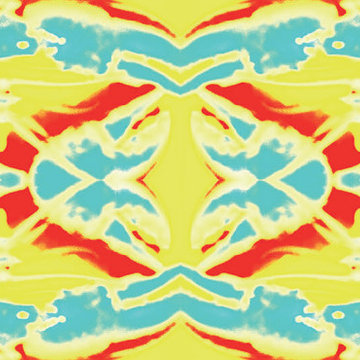
Tapetendesign / customized wallpaper design " Lobster" – Kollektion / collection "Ornamental Dreams" - Design 01 004 01.10 - Farbe / colour "Colourful Native Rug"
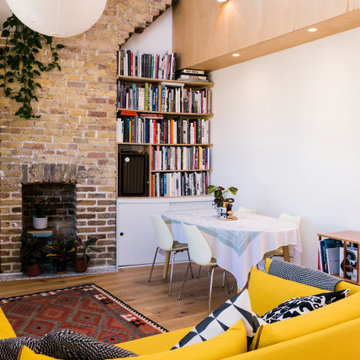
The existing property was a Victorian Abrahams First Floor Apartment with 2 bedrooms.
The proposal includes a loft extension with two bedrooms and a shower room, a rear first floor roof terrace and a full refurbishment and fit-out.
Our role was for a full architectural services including planning, tender, construction oversight. We collaborated with specialist joiners for the interior design during construction.
The client wanted to do something special at the property, and the design for the living space manages that by creating a double height space with the eaves space above that would otherwise be dead-space or used for storage.
The kitchen is linked to the new terrace and garden as well as the living space creating a great flor to the apartment.
The master bedroom looks over the living space with shutters so it can also be closed off.
The old elements such as the double height chimney breast and the new elements such as the staircase and mezzanine contrast to give more gravitas to the original features.
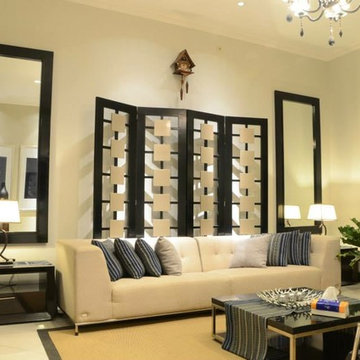
GROWFAST
他の地域にある高級な広いコンテンポラリースタイルのおしゃれなリビングロフト (ミュージックルーム、ベージュの壁、大理石の床、据え置き型テレビ) の写真
他の地域にある高級な広いコンテンポラリースタイルのおしゃれなリビングロフト (ミュージックルーム、ベージュの壁、大理石の床、据え置き型テレビ) の写真
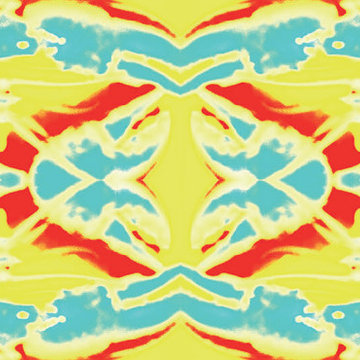
Tapetendesign / customized wallpaper design " Lobster" – Kollektion / collection "Ornamental Dreams" - Design 01 004 01.10 - Farbe / colour " Colourful Native Rug"
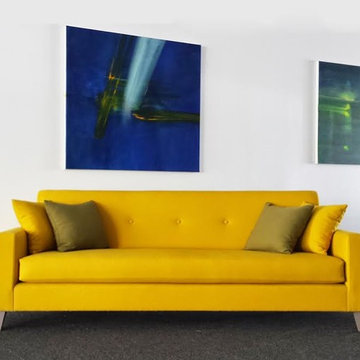
72" Tom Tufted Sofa
Eco Friendly sofa made with pure non toxic ingredients. NO chemical flame retardants. Made with certified organic natural latex, Eco® wool, certified organic cotton barrier cloth, and sustainable wood.
お手頃価格の、高級な黄色いコンテンポラリースタイルのリビングロフトの写真
1
