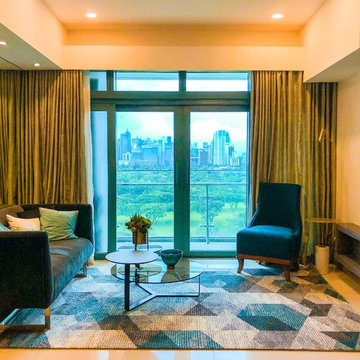お手頃価格の、ラグジュアリーなオレンジのコンテンポラリースタイルのリビングの写真
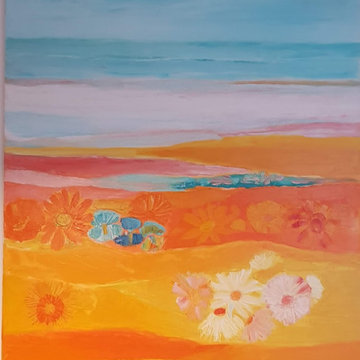
Décoration d'un salon pour un passionné d'art. Il s'agissait de réaliser une ambiance associant esprit contemporain et haussmannien (moulures, cheminée), à partir des couleurs dominantes d'un tableau : ici le bleu et sa complémentaire orange.
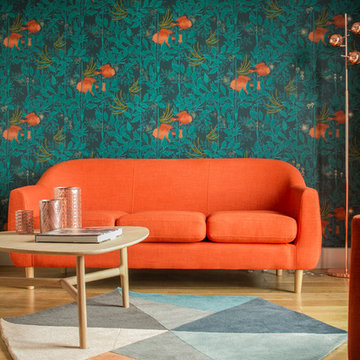
Bénédicte Michelet
パリにあるお手頃価格の小さなコンテンポラリースタイルのおしゃれな独立型リビング (ライブラリー、青い壁、淡色無垢フローリング、内蔵型テレビ) の写真
パリにあるお手頃価格の小さなコンテンポラリースタイルのおしゃれな独立型リビング (ライブラリー、青い壁、淡色無垢フローリング、内蔵型テレビ) の写真
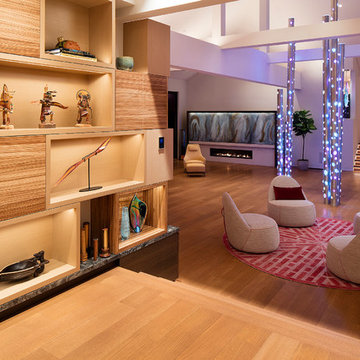
Misha Bruk
サンフランシスコにあるラグジュアリーな広いコンテンポラリースタイルのおしゃれなLDK (ライブラリー、白い壁、無垢フローリング、横長型暖炉、金属の暖炉まわり、内蔵型テレビ、茶色い床) の写真
サンフランシスコにあるラグジュアリーな広いコンテンポラリースタイルのおしゃれなLDK (ライブラリー、白い壁、無垢フローリング、横長型暖炉、金属の暖炉まわり、内蔵型テレビ、茶色い床) の写真
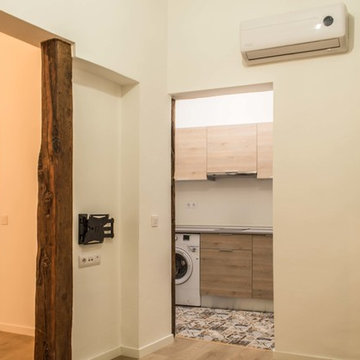
AMS decora
マドリードにあるお手頃価格の小さなコンテンポラリースタイルのおしゃれなLDK (白い壁、淡色無垢フローリング、暖炉なし、壁掛け型テレビ) の写真
マドリードにあるお手頃価格の小さなコンテンポラリースタイルのおしゃれなLDK (白い壁、淡色無垢フローリング、暖炉なし、壁掛け型テレビ) の写真

The large Lounge/Living Room extension on a total Barn Renovation in collaboration with Llama Property Developments. Complete with: Swiss Canterlevered Sky Frame Doors, M Design Gas Firebox, 65' 3D Plasma TV with surround sound, remote control Veluxes with automatic rain censors, Lutron Lighting, & Crestron Home Automation. Indian Stone Tiles with underfloor Heating, beautiful bespoke wooden elements such as Ash Tree coffee table, Black Poplar waney edged LED lit shelving, Handmade large 3mx3m sofa and beautiful Interior Design with calming colour scheme throughout.
This project has won 4 Awards.
Images by Andy Marshall Architectural & Interiors Photography.
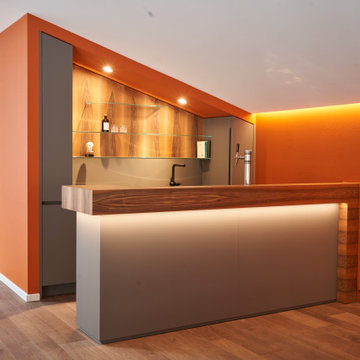
ミュンヘンにあるラグジュアリーな巨大なコンテンポラリースタイルのおしゃれなリビング (オレンジの壁、無垢フローリング、標準型暖炉、コンクリートの暖炉まわり、グレーの床) の写真
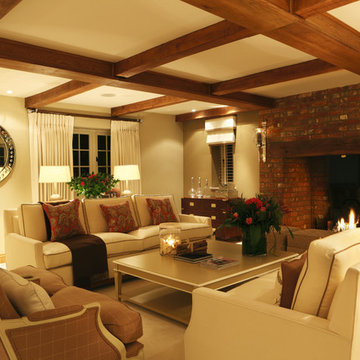
The cream and stone colour palette remained clean and warm, whilst chrome and glass accessories from Andrew Martin and Ralph Lauren lifted the scheme by injecting light and reflection.
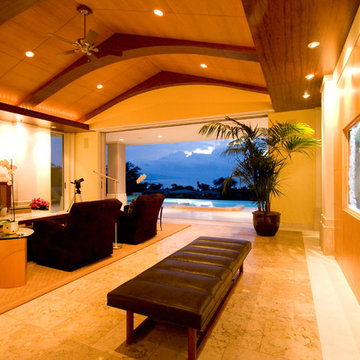
Great room ocean view. Salt water Aquarium. Custom pop up TV cabinet. Custom ceiling. Custom furniture.
This home pays homage to all natural stone and wood products.
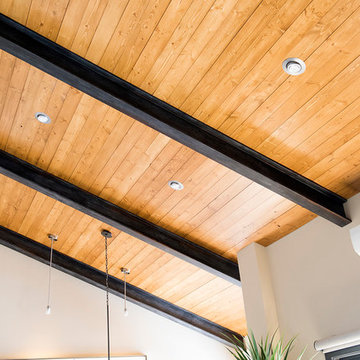
デンバーにあるお手頃価格の中くらいなコンテンポラリースタイルのおしゃれなリビング (ベージュの壁、無垢フローリング、横長型暖炉、石材の暖炉まわり、ベージュの床) の写真

The architecture and layout of the dining room and living room in this Sarasota Vue penthouse has an Italian garden theme as if several buildings are stacked next to each other where each surface is unique in texture and color.

This luxurious interior tells a story of more than a modern condo building in the heart of Philadelphia. It unfolds to reveal layers of history through Persian rugs, a mix of furniture styles, and has unified it all with an unexpected color story.
The palette for this riverfront condo is grounded in natural wood textures and green plants that allow for a playful tension that feels both fresh and eclectic in a metropolitan setting.
The high-rise unit boasts a long terrace with a western exposure that we outfitted with custom Lexington outdoor furniture distinct in its finishes and balance between fun and sophistication.

My client was moving from a 5,000 sq ft home into a 1,365 sq ft townhouse. She wanted a clean palate and room for entertaining. The main living space on the first floor has 5 sitting areas, three are shown here. She travels a lot and wanted her art work to be showcased. We kept the overall color scheme black and white to help give the space a modern loft/ art gallery feel. the result was clean and modern without feeling cold. Randal Perry Photography

Modern living room
オースティンにあるラグジュアリーな広いコンテンポラリースタイルのおしゃれなLDK (白い壁、磁器タイルの床、白い床、標準型暖炉、タイルの暖炉まわり、テレビなし) の写真
オースティンにあるラグジュアリーな広いコンテンポラリースタイルのおしゃれなLDK (白い壁、磁器タイルの床、白い床、標準型暖炉、タイルの暖炉まわり、テレビなし) の写真
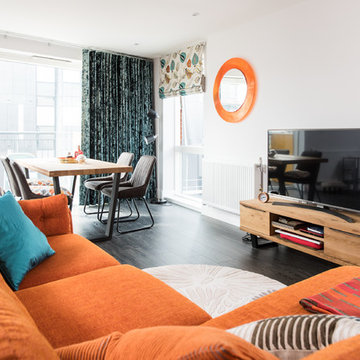
The open plan area of approximately 27 sq meters needed to provide a welcoming atmosphere for entertaining and at the same time be a relaxing place for Miya after a long day at work.
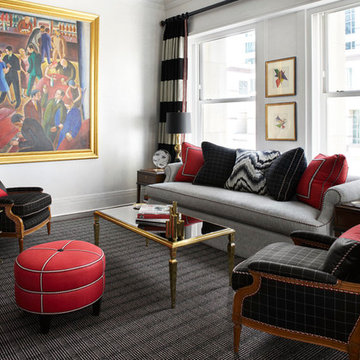
Living room styled in blacks and reds with bold pops of color.
Werner Straube
シカゴにあるラグジュアリーな中くらいなコンテンポラリースタイルのおしゃれなリビング (白い壁、テレビなし、濃色無垢フローリング、暖炉なし、茶色い床、黒いソファ) の写真
シカゴにあるラグジュアリーな中くらいなコンテンポラリースタイルのおしゃれなリビング (白い壁、テレビなし、濃色無垢フローリング、暖炉なし、茶色い床、黒いソファ) の写真
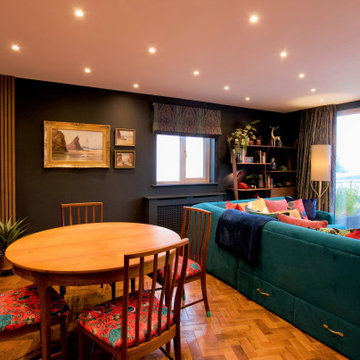
Luxury bespoke penthouse living area.
コーンウォールにあるラグジュアリーな広いコンテンポラリースタイルのおしゃれなLDK (黒い壁、無垢フローリング、パネル壁) の写真
コーンウォールにあるラグジュアリーな広いコンテンポラリースタイルのおしゃれなLDK (黒い壁、無垢フローリング、パネル壁) の写真

A relaxing entertainment area becomes a pivot point around an existing two-sided fireplace leading to the stairs to the bedrooms above. A simple walnut mantle was designed to help this transition.
お手頃価格の、ラグジュアリーなオレンジのコンテンポラリースタイルのリビングの写真
1


