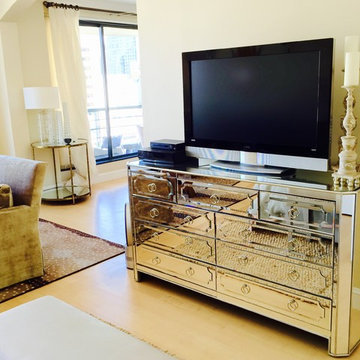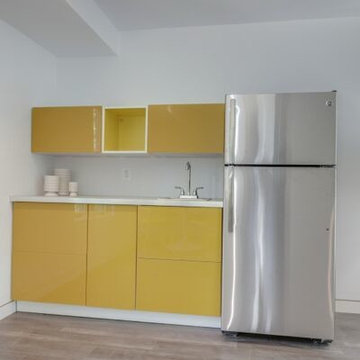高級な、ラグジュアリーな黄色いコンテンポラリースタイルのリビング (壁掛け型テレビ) の写真
絞り込み:
資材コスト
並び替え:今日の人気順
写真 1〜20 枚目(全 30 枚)

We infused jewel tones and fun art into this Austin home.
Project designed by Sara Barney’s Austin interior design studio BANDD DESIGN. They serve the entire Austin area and its surrounding towns, with an emphasis on Round Rock, Lake Travis, West Lake Hills, and Tarrytown.
For more about BANDD DESIGN, click here: https://bandddesign.com/
To learn more about this project, click here: https://bandddesign.com/austin-artistic-home/

Aménagement d'une bibliothèque sur mesure dans la pièce principale.
photo@Karine Perez
http://www.karineperez.com
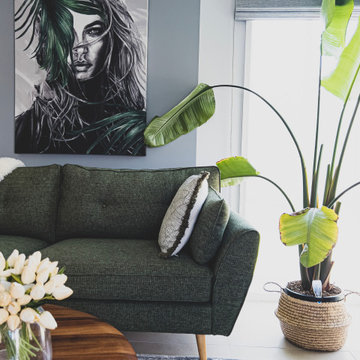
Project Brief -
Transform a dull all biege open living into a contemporary welcoming space
Design Decisions -
Grey and green colour palette used to create a clean and fresh look
- Timber nested coffee table added to introduce the neutral tones and contribute to the functionality of the large formal sitting
- Plants added to the space to introduce organic shapes and bring in the fresh outdoor feel
- A statement wall art added to the partially painted accent wall, creating the impactful focus point

The experience was designed to begin as residents approach the development, we were asked to evoke the Art Deco history of local Paddington Station which starts with a contrast chevron patterned floor leading residents through the entrance. This architectural statement becomes a bold focal point, complementing the scale of the lobbies double height spaces. Brass metal work is layered throughout the space, adding touches of luxury, en-keeping with the development. This starts on entry, announcing ‘Paddington Exchange’ inset within the floor. Subtle and contemporary vertical polished plaster detailing also accentuates the double-height arrival points .
A series of black and bronze pendant lights sit in a crossed pattern to mirror the playful flooring. The central concierge desk has curves referencing Art Deco architecture, as well as elements of train and automobile design.
Completed at HLM Architects

Previously living room was dark and long. That made it difficult to arrange furniture. By knocking down the walls around the living room and by moving chimney we gained an extra space that allowed us to create a bright and comfortable place to live.
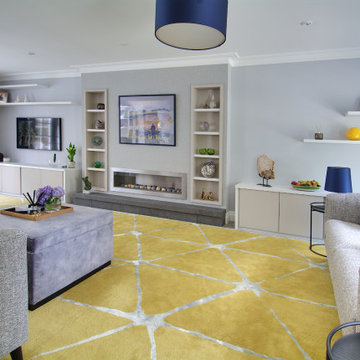
Living Room
ハンプシャーにある高級な中くらいなコンテンポラリースタイルのおしゃれなLDK (グレーの壁、磁器タイルの床、横長型暖炉、漆喰の暖炉まわり、壁掛け型テレビ、グレーの床) の写真
ハンプシャーにある高級な中くらいなコンテンポラリースタイルのおしゃれなLDK (グレーの壁、磁器タイルの床、横長型暖炉、漆喰の暖炉まわり、壁掛け型テレビ、グレーの床) の写真
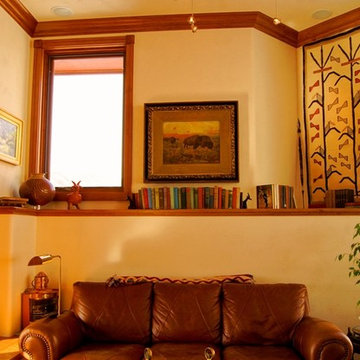
A fun and exciting addition to an amazing home. Here we enclosed an outdoor patio and created a wonderful and cozy room with big walls of glass with cherry woodwork and walnut flooring.
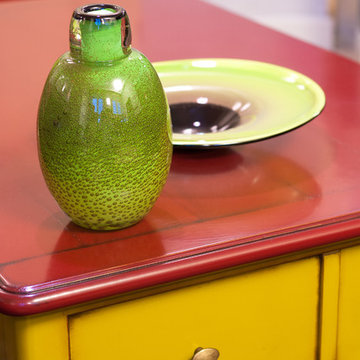
Автор проекта: Елена Теплицкая
Фото: Степан Теплицкий
Сочные детали: авторская ваза из зеленого стекла на красно-желтом журнальном столе, окрашенном итальянской фабрикой в цвета, выбранные дизайнером.
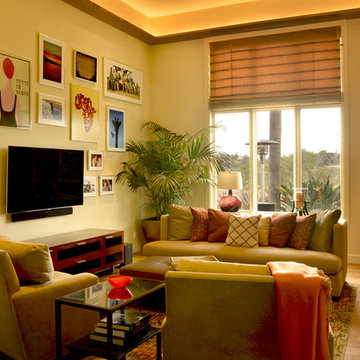
Photo Darkroom, Escondido, CA.
Photographers
サンディエゴにある高級な中くらいなコンテンポラリースタイルのおしゃれなLDK (黄色い壁、無垢フローリング、壁掛け型テレビ) の写真
サンディエゴにある高級な中くらいなコンテンポラリースタイルのおしゃれなLDK (黄色い壁、無垢フローリング、壁掛け型テレビ) の写真
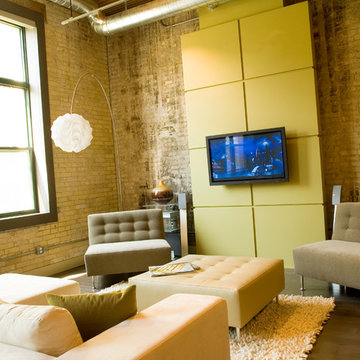
Media wall in the main living space. The TV build-out was necessary to incorporate new ductwork. I love the exposed brick walls. The blackend portions are from a fire long ago.
Photo by Artistic Impressions Photography
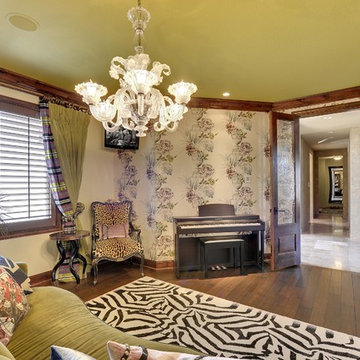
ミネアポリスにある高級な中くらいなコンテンポラリースタイルのおしゃれな独立型リビング (ミュージックルーム、マルチカラーの壁、無垢フローリング、暖炉なし、壁掛け型テレビ) の写真
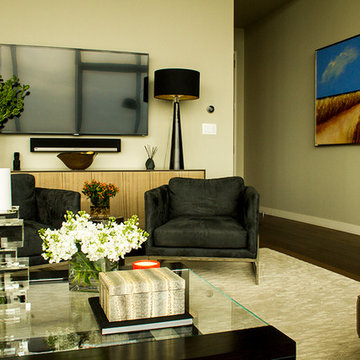
LANIER PICTURES
オースティンにある高級な広いコンテンポラリースタイルのおしゃれなリビング (グレーの壁、無垢フローリング、暖炉なし、壁掛け型テレビ) の写真
オースティンにある高級な広いコンテンポラリースタイルのおしゃれなリビング (グレーの壁、無垢フローリング、暖炉なし、壁掛け型テレビ) の写真
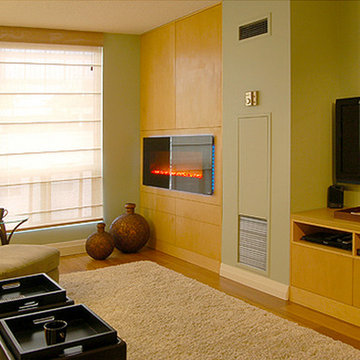
AFTER: The archway to the former sunroom is removed, and the newfound space is added to the living room, allowing for a seating area focused on both the TV and a new fireplace. Custom cabinetry matches the kitchen and affords additional storage.
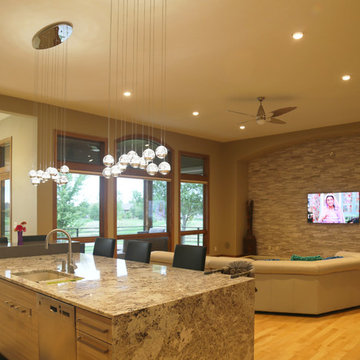
他の地域にある高級な中くらいなコンテンポラリースタイルのおしゃれなLDK (ベージュの壁、淡色無垢フローリング、暖炉なし、壁掛け型テレビ、茶色い床) の写真
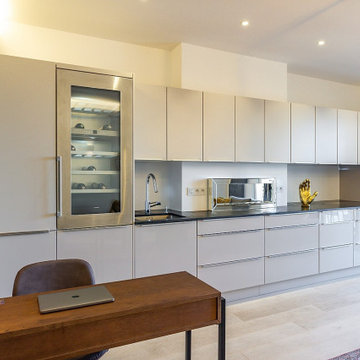
Rénovation complète d'un studio, transformé en deux pièces en plein cœur de la principauté.
La demande client était de transformer ce studio à l'aspect vieillot et surtout mal agencé (perte de place et pas de chambre), en un joli deux pièces moderne.
Après un dépôt de permis auprès d'un architecte, la cuisine a été déplacée dans le futur séjour, et l'ancien espace cuisine a été transformé en chambre munie d'un dressing sur mesure.
Des cloisons ont été abattues et l'espace a été réagencé afin de gagner de la place.
La salle de bain a été entièrement rénovée avec des matériaux et équipements modernes. Elle est pourvue d'un ciel de douche, et les clients ne voulant pas de faïence ou carrelage ordinaire, nous avons opté pour du béton ciré gris foncé, et des parements muraux d'ardoise noire. Contrairement aux idées reçues, les coloris foncés de la salle de bain la rende plus lumineuse. Du mobilier sur mesure a été créé (bois et corian) pour gagner en rangements. Un joli bec mural vient moderniser et alléger l'ensemble. Un WC indépendant a été créé, lui aussi en béton ciré gris foncé pour faire écho à la salle de bain, pourvu d'un WC suspendu et gébérit.
La cuisine a été créée et agencée par un cuisiniste, et comprends de l'électroménager et robinetterie HI-Tech.
Les éléments de décoration au goût du jour sont venus parfaire ce nouvel espace, notamment avec le gorille doré d'un mètre cinquante, qui fait toujours sensation auprès des nouveaux venus.
Les clients sont ravis et profitent pleinement de leur nouvel espace.
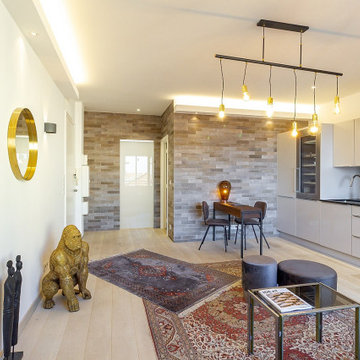
Rénovation complète d'un studio, transformé en deux pièces en plein cœur de la principauté.
La demande client était de transformer ce studio à l'aspect vieillot et surtout mal agencé (perte de place et pas de chambre), en un joli deux pièces moderne.
Après un dépôt de permis auprès d'un architecte, la cuisine a été déplacée dans le futur séjour, et l'ancien espace cuisine a été transformé en chambre munie d'un dressing sur mesure.
Des cloisons ont été abattues et l'espace a été réagencé afin de gagner de la place.
La salle de bain a été entièrement rénovée avec des matériaux et équipements modernes. Elle est pourvue d'un ciel de douche, et les clients ne voulant pas de faïence ou carrelage ordinaire, nous avons opté pour du béton ciré gris foncé, et des parements muraux d'ardoise noire. Contrairement aux idées reçues, les coloris foncés de la salle de bain la rende plus lumineuse. Du mobilier sur mesure a été créé (bois et corian) pour gagner en rangements. Un joli bec mural vient moderniser et alléger l'ensemble. Un WC indépendant a été créé, lui aussi en béton ciré gris foncé pour faire écho à la salle de bain, pourvu d'un WC suspendu et gébérit.
La cuisine a été créée et agencée par un cuisiniste, et comprends de l'électroménager et robinetterie HI-Tech.
Les éléments de décoration au goût du jour sont venus parfaire ce nouvel espace, notamment avec le gorille doré d'un mètre cinquante, qui fait toujours sensation auprès des nouveaux venus.
Les clients sont ravis et profitent pleinement de leur nouvel espace.
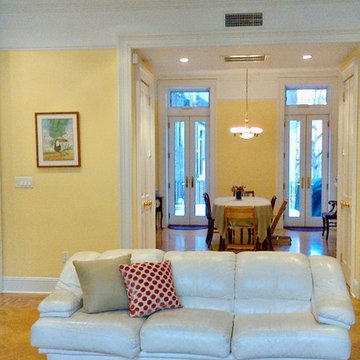
. Before
ニューヨークにある高級な広いコンテンポラリースタイルのおしゃれなリビング (グレーの壁、淡色無垢フローリング、標準型暖炉、石材の暖炉まわり、壁掛け型テレビ、茶色い床) の写真
ニューヨークにある高級な広いコンテンポラリースタイルのおしゃれなリビング (グレーの壁、淡色無垢フローリング、標準型暖炉、石材の暖炉まわり、壁掛け型テレビ、茶色い床) の写真
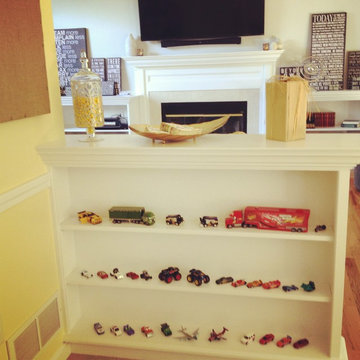
マンチェスターにある高級な中くらいなコンテンポラリースタイルのおしゃれな独立型リビング (白い壁、淡色無垢フローリング、標準型暖炉、タイルの暖炉まわり、壁掛け型テレビ) の写真
高級な、ラグジュアリーな黄色いコンテンポラリースタイルのリビング (壁掛け型テレビ) の写真
1
