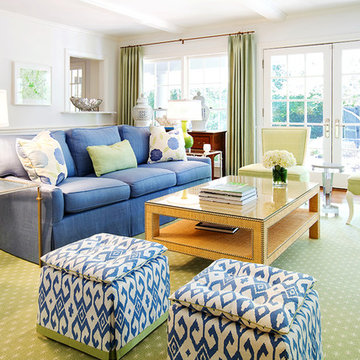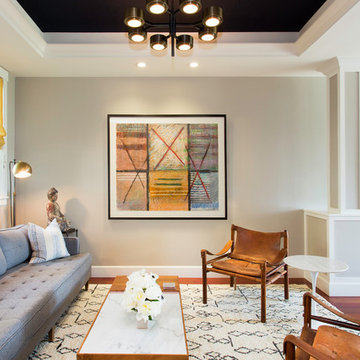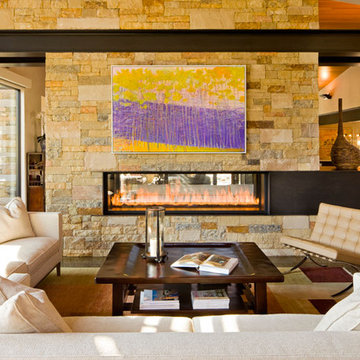高級な、ラグジュアリーな黄色いコンテンポラリースタイルのリビング (無垢フローリング) の写真
並び替え:今日の人気順
写真 1〜20 枚目(全 31 枚)

The experience was designed to begin as residents approach the development, we were asked to evoke the Art Deco history of local Paddington Station which starts with a contrast chevron patterned floor leading residents through the entrance. This architectural statement becomes a bold focal point, complementing the scale of the lobbies double height spaces. Brass metal work is layered throughout the space, adding touches of luxury, en-keeping with the development. This starts on entry, announcing ‘Paddington Exchange’ inset within the floor. Subtle and contemporary vertical polished plaster detailing also accentuates the double-height arrival points .
A series of black and bronze pendant lights sit in a crossed pattern to mirror the playful flooring. The central concierge desk has curves referencing Art Deco architecture, as well as elements of train and automobile design.
Completed at HLM Architects
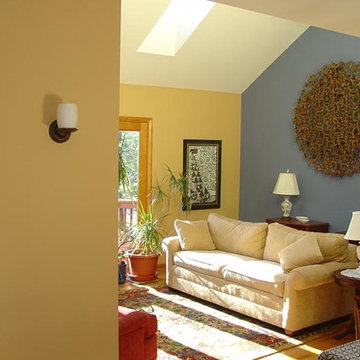
This was an interesting project. The client worked with one of our preferred interior designers. The house was a contemporary design and had a very open floor plan. Whichever way you turned in this house there was always 2-3 walls in different rooms in your line of sight. We came up with a plan that all walls which were in the line of sight of each other would be painted all the same color. Most rooms ended up having 3-4 colors but it worked amazingly well. This was one of my favorite projects because of the challenges involved and having to think outside the box. I love the bold colors and crisp clean paint lines. What a transformation.
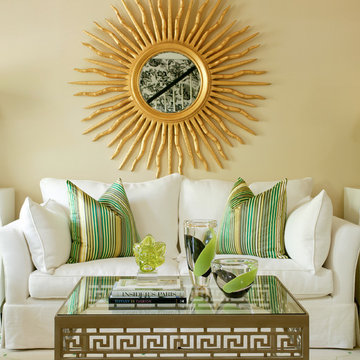
Walls are Sherwin Williams Believable Buff
リトルロックにある高級な中くらいなコンテンポラリースタイルのおしゃれなリビング (ベージュの壁、無垢フローリング、暖炉なし、テレビなし) の写真
リトルロックにある高級な中くらいなコンテンポラリースタイルのおしゃれなリビング (ベージュの壁、無垢フローリング、暖炉なし、テレビなし) の写真
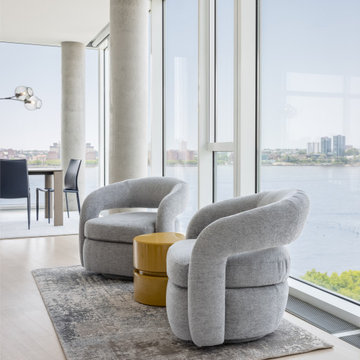
We've designed an exquisite pied-à-terre apartment with views of the Hudson River, an ideal retreat for an Atlanta-based couple. The apartment features all-new furnishings, exuding comfort and style throughout. From plush sofas to sleek dining chairs, each piece has been selected to create a relaxed and inviting atmosphere. The kitchen was fitted with new countertops, providing functionality and aesthetic appeal. Adjacent to the kitchen, a cozy seating nook was added, with swivel chairs, providing the perfect spot to unwind and soak in the breathtaking scenery. We also added a beautiful dining table that expands to seat 14 guests comfortably. Everything is thoughtfully positioned to allow the breathtaking views to take center stage, ensuring the furniture never competes with the natural beauty outside.
The bedrooms are designed as peaceful sanctuaries for rest and relaxation. Soft hues of cream, blue, and grey create a tranquil ambiance, while luxurious bedding ensures a restful night's sleep. The primary bathroom also underwent a stunning renovation, embracing lighter, brighter finishes and beautiful lighting.
---
Our interior design service area is all of New York City including the Upper East Side and Upper West Side, as well as the Hamptons, Scarsdale, Mamaroneck, Rye, Rye City, Edgemont, Harrison, Bronxville, and Greenwich CT.
For more about Darci Hether, see here: https://darcihether.com/
To learn more about this project, see here: https://darcihether.com/portfolio/relaxed-comfortable-pied-a-terre-west-village-nyc/
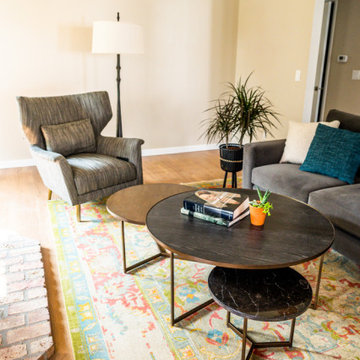
Project by Wiles Design Group. Their Cedar Rapids-based design studio serves the entire Midwest, including Iowa City, Dubuque, Davenport, and Waterloo, as well as North Missouri and St. Louis.
For more about Wiles Design Group, see here: https://wilesdesigngroup.com/
To learn more about this project, see here: https://wilesdesigngroup.com/open-and-bright-kitchen-and-living-room
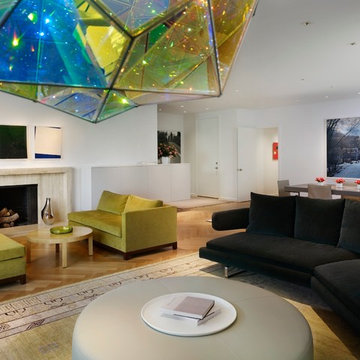
This San Francisco pied-a-tier was a complete redesign and remodel in a prestigious Nob Hill hi-rise overlooking Huntington Park. With stunning views of the bay and a more impressive art collection taking center stage, the architecture takes a minimalist approach, with gallery-white walls receding to the background. The mix of custom-designed built-in furniture and furnishings selected by Hulburd Design read themselves as pieces of art against parquet wood flooring.
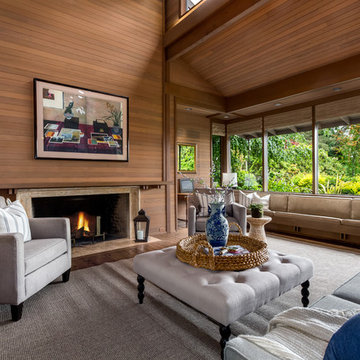
シアトルにあるラグジュアリーな巨大なコンテンポラリースタイルのおしゃれなLDK (茶色い壁、無垢フローリング、標準型暖炉、石材の暖炉まわり、茶色い床) の写真
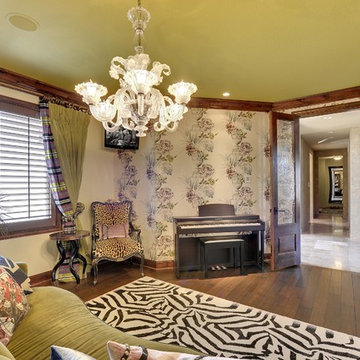
ミネアポリスにある高級な中くらいなコンテンポラリースタイルのおしゃれな独立型リビング (ミュージックルーム、マルチカラーの壁、無垢フローリング、暖炉なし、壁掛け型テレビ) の写真
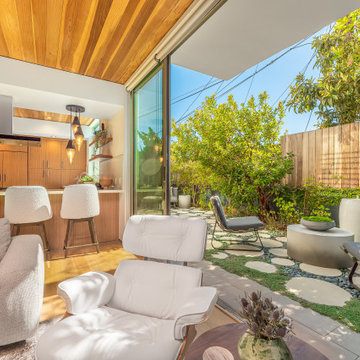
Indoor outdoor living is key in this contemporary open concept living space. With the beautiful walnut ceiling casting natural elements in the space this is the perfect place to cozy up and binge watch your favorite shows/movies or host a epic party leaving your guest plenty to talk about.
JL Interiors is a LA-based creative/diverse firm that specializes in residential interiors. JL Interiors empowers homeowners to design their dream home that they can be proud of! The design isn’t just about making things beautiful; it’s also about making things work beautifully. Contact us for a free consultation Hello@JLinteriors.design _ 310.390.6849_ www.JLinteriors.design
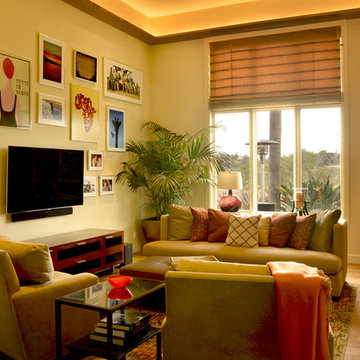
Photo Darkroom, Escondido, CA.
Photographers
サンディエゴにある高級な中くらいなコンテンポラリースタイルのおしゃれなLDK (黄色い壁、無垢フローリング、壁掛け型テレビ) の写真
サンディエゴにある高級な中くらいなコンテンポラリースタイルのおしゃれなLDK (黄色い壁、無垢フローリング、壁掛け型テレビ) の写真
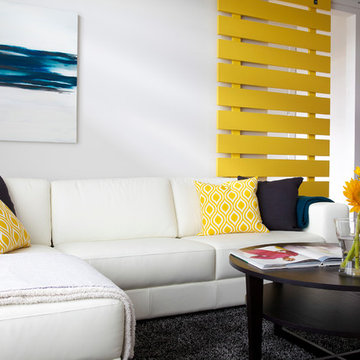
This couple hired us to help them navigate the challenging process of building a new home. Even though the husband is in the construction industry and they were acting as general contractors, they needed help with all of the decisions to be made for the interior of the house. It was a pleasure for us to come on board!
We helped with all aspects, from consulting on the floor plans to selecting all of the finishes to decorating the home before move in. We went for a very clean and modern aesthetic with a lot of white bringing depth in with the warm tones of the acacia wood floor. Furniture and accessories were where we brought in pops of color to give it a young and fun vibe for this family of six.
Lori Andrews Photography
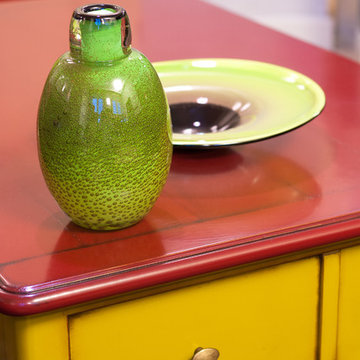
Автор проекта: Елена Теплицкая
Фото: Степан Теплицкий
Сочные детали: авторская ваза из зеленого стекла на красно-желтом журнальном столе, окрашенном итальянской фабрикой в цвета, выбранные дизайнером.
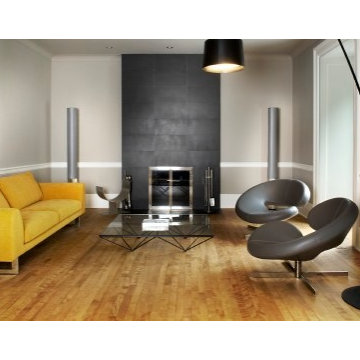
salon d'écoute musicale.
モントリオールにある高級な中くらいなコンテンポラリースタイルのおしゃれなリビングロフト (ミュージックルーム、グレーの壁、無垢フローリング、標準型暖炉) の写真
モントリオールにある高級な中くらいなコンテンポラリースタイルのおしゃれなリビングロフト (ミュージックルーム、グレーの壁、無垢フローリング、標準型暖炉) の写真
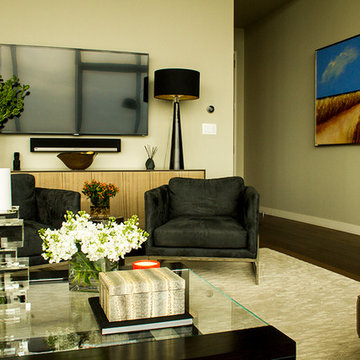
LANIER PICTURES
オースティンにある高級な広いコンテンポラリースタイルのおしゃれなリビング (グレーの壁、無垢フローリング、暖炉なし、壁掛け型テレビ) の写真
オースティンにある高級な広いコンテンポラリースタイルのおしゃれなリビング (グレーの壁、無垢フローリング、暖炉なし、壁掛け型テレビ) の写真
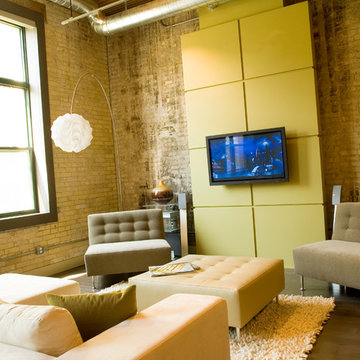
Media wall in the main living space. The TV build-out was necessary to incorporate new ductwork. I love the exposed brick walls. The blackend portions are from a fire long ago.
Photo by Artistic Impressions Photography
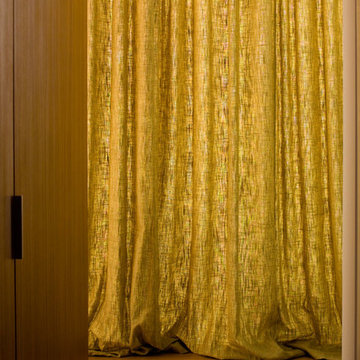
Sam Noonan
アデレードにあるラグジュアリーな中くらいなコンテンポラリースタイルのおしゃれなリビングロフト (ミュージックルーム、白い壁、無垢フローリング、暖炉なし) の写真
アデレードにあるラグジュアリーな中くらいなコンテンポラリースタイルのおしゃれなリビングロフト (ミュージックルーム、白い壁、無垢フローリング、暖炉なし) の写真
高級な、ラグジュアリーな黄色いコンテンポラリースタイルのリビング (無垢フローリング) の写真
1

