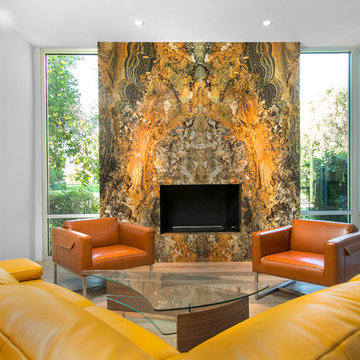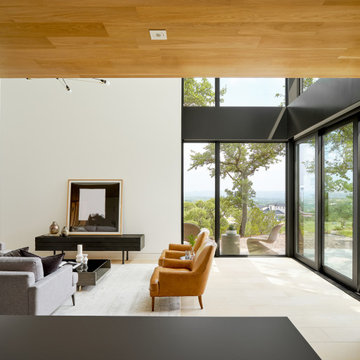高級な、ラグジュアリーな黄色いコンテンポラリースタイルのリビングの写真
絞り込み:
資材コスト
並び替え:今日の人気順
写真 1〜20 枚目(全 216 枚)
1/5

Christine Besson
パリにある高級な広いコンテンポラリースタイルのおしゃれな独立型リビング (白い壁、コンクリートの床、暖炉なし、テレビなし) の写真
パリにある高級な広いコンテンポラリースタイルのおしゃれな独立型リビング (白い壁、コンクリートの床、暖炉なし、テレビなし) の写真

The experience was designed to begin as residents approach the development, we were asked to evoke the Art Deco history of local Paddington Station which starts with a contrast chevron patterned floor leading residents through the entrance. This architectural statement becomes a bold focal point, complementing the scale of the lobbies double height spaces. Brass metal work is layered throughout the space, adding touches of luxury, en-keeping with the development. This starts on entry, announcing ‘Paddington Exchange’ inset within the floor. Subtle and contemporary vertical polished plaster detailing also accentuates the double-height arrival points .
A series of black and bronze pendant lights sit in a crossed pattern to mirror the playful flooring. The central concierge desk has curves referencing Art Deco architecture, as well as elements of train and automobile design.
Completed at HLM Architects

パリにあるラグジュアリーな広いコンテンポラリースタイルのおしゃれなリビング (青い壁、淡色無垢フローリング、内蔵型テレビ、壁紙、白い天井) の写真

Living Room looking across exterior terrace to swimming pool.
クライストチャーチにある高級な広いコンテンポラリースタイルのおしゃれなリビング (白い壁、金属の暖炉まわり、据え置き型テレビ、ベージュの床、淡色無垢フローリング、横長型暖炉、黒い天井) の写真
クライストチャーチにある高級な広いコンテンポラリースタイルのおしゃれなリビング (白い壁、金属の暖炉まわり、据え置き型テレビ、ベージュの床、淡色無垢フローリング、横長型暖炉、黒い天井) の写真

A colorblocked wall in Purple Passion provides the perfect backdrop as an enhancement of the artist's own original artwork. We added coffered ceilings with recessed lighting; the interesting definition is created in the new coffered ceiling by adding additional depth with gray paint. This balances the purple wall and coordinates with sofa and animal print on the chairs. A hand-knotted custom rug in a contemporary pattern grounds the conversation grouping, and motorized shades can be lowered to protect the furnishings or raised to any point to expose the beautiful ocean view.
Photography Peter Rymwid
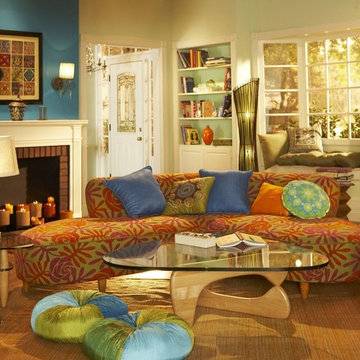
A hip, friendly and inviting Living Room Design. Using numerous vendors to create the look, including, Pier One Imports, Target, Dunn Edwards Paint, Lamps Plus and many more.
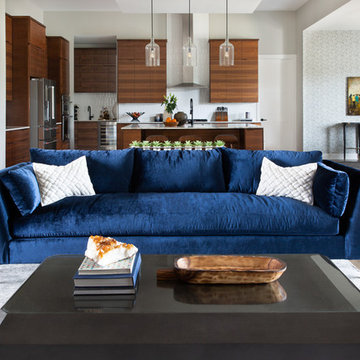
We infused jewel tones and fun art into this Austin home.
Project designed by Sara Barney’s Austin interior design studio BANDD DESIGN. They serve the entire Austin area and its surrounding towns, with an emphasis on Round Rock, Lake Travis, West Lake Hills, and Tarrytown.
For more about BANDD DESIGN, click here: https://bandddesign.com/
To learn more about this project, click here: https://bandddesign.com/austin-artistic-home/

Attic finishing in Ballard area. The work included complete wall and floor finishing, structural reinforcement, custom millwork, electrical work, vinyl plank installation, insulation, window installation,

Our RUT floor lamp feels very much at home in this fabulous apartment in Moscow, Russia. Many thanks to Maria Katkova.
マドリードにある高級な広いコンテンポラリースタイルのおしゃれなリビング (黒い壁、横長型暖炉、大理石の床、石材の暖炉まわり、テレビなし、青いソファ、黒い天井) の写真
マドリードにある高級な広いコンテンポラリースタイルのおしゃれなリビング (黒い壁、横長型暖炉、大理石の床、石材の暖炉まわり、テレビなし、青いソファ、黒い天井) の写真
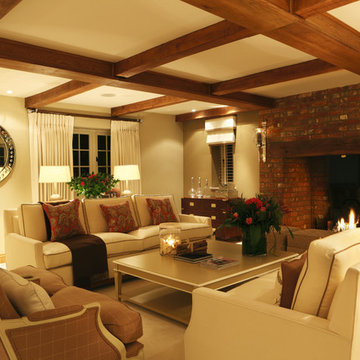
The cream and stone colour palette remained clean and warm, whilst chrome and glass accessories from Andrew Martin and Ralph Lauren lifted the scheme by injecting light and reflection.
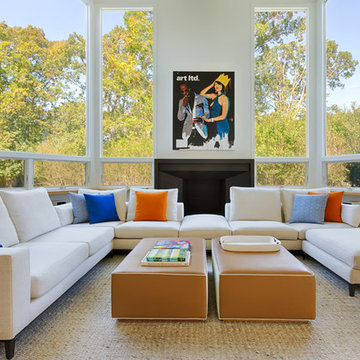
In collaboration with Sandra Forman Architect.
Photo by Yuriy Mizrakhi.
ニューヨークにある高級な広いコンテンポラリースタイルのおしゃれなリビング (白い壁、標準型暖炉、カーペット敷き、金属の暖炉まわり、ベージュの床) の写真
ニューヨークにある高級な広いコンテンポラリースタイルのおしゃれなリビング (白い壁、標準型暖炉、カーペット敷き、金属の暖炉まわり、ベージュの床) の写真

バンクーバーにあるラグジュアリーな広いコンテンポラリースタイルのおしゃれなLDK (白い壁、淡色無垢フローリング、横長型暖炉、タイルの暖炉まわり、埋込式メディアウォール、ベージュの床) の写真

This elegant expression of a modern Colorado style home combines a rustic regional exterior with a refined contemporary interior. The client's private art collection is embraced by a combination of modern steel trusses, stonework and traditional timber beams. Generous expanses of glass allow for view corridors of the mountains to the west, open space wetlands towards the south and the adjacent horse pasture on the east.
Builder: Cadre General Contractors
http://www.cadregc.com
Interior Design: Comstock Design
http://comstockdesign.com
Photograph: Ron Ruscio Photography
http://ronrusciophotography.com/

Around the fireplace the existing slate tiles were matched and brought full height to simplify and strengthen the overall fireplace design, and a seven-foot live-edged log of Sycamore was milled, polished and mounted on the slate to create a stunning fireplace mantle and help frame the new art niche created above.
searanchimages.com

This dark, claustrophobic kitchen was transformed into an open, vibrant space where the homeowner could showcase her original artwork while enjoying a fluid and well-designed space. Custom cabinetry materials include gray-washed white oak to compliment the new flooring, along with white gloss uppers and tall, bright blue cabinets. Details include a chef-style sink, quartz counters, motorized assist for heavy drawers and various cabinetry organizers. Jewelry-like artisan pulls are repeated throughout to bring it all together. The leather cabinet finish on the wet bar and display area is one of our favorite custom details. The coat closet was ‘concealed' by installing concealed hinges, touch-latch hardware, and painting it the color of the walls. Next to it, at the stair ledge, a recessed cubby was installed to utilize the otherwise unused space and create extra kitchen storage.
The condo association had very strict guidelines stating no work could be done outside the hours of 9am-4:30pm, and no work on weekends or holidays. The elevator was required to be fully padded before transporting materials, and floor coverings needed to be placed in the hallways every morning and removed every afternoon. The condo association needed to be notified at least 5 days in advance if there was going to be loud noises due to construction. Work trucks were not allowed in the parking structure, and the city issued only two parking permits for on-street parking. These guidelines required detailed planning and execution in order to complete the project on schedule. Kraft took on all these challenges with ease and respect, completing the project complaint-free!
HONORS
2018 Pacific Northwest Remodeling Achievement Award for Residential Kitchen $100,000-$150,000 category
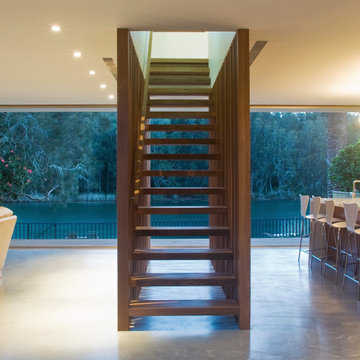
The Narrabeen House is located on the edge of Narrabeen Lagoon and is fortunate to have outlook across water to an untouched island dense with casuarinas.
By contrast, the street context is unremarkable without the slightest hint of the lagoon beyond the houses lining the street and manages to give the impression of being deep in suburbia.
The house is new and replaces a former 1970s cream brick house that functioned poorly and like many other houses from the time, did little to engage with the unique environmental qualities of the lagoon.
In starting this project, we clearly wanted to re-dress the connection with the lagoon and island, but also found ourselves drawn to the suburban qualities of the street and this dramatic contrast between the front and back of the property.
This led us to think about the project within the framework of the ‘suburban ideal’ - a framework that would allow the house to address the street as any other suburban house would, while inwardly pursuing the ideals of oasis and retreat where the water experience could be used to maximum impact - in effect, amplifying the current contrast between street and lagoon.
From the street, the house’s composition is built around the entrance, driveway and garage like any typical suburban house however the impact of these domestic elements is diffused by melding them into a singular architectural expression and form. The broad facade combined with the floating skirt detail give the house a horizontal proportion and even though the dark timber cladding gives the building a ‘stealth’ like appearance, it still withholds the drama of the lagoon beyond.
This sets up two key planning strategies.
Firstly, a central courtyard is introduced as the principal organising element for the planning with all of the house’s key public spaces - living room, dining room, kitchen, study and pool - grouped around the courtyard to connect these spaces visually, and physically when the courtyard walls are opened up. The arrangement promotes a socially inclusive dynamic as well as extending the spatial opportunities of the house. The courtyard also has a significant environmental role bringing sun, light and air into the centre of the house.
Secondly, the planning is composed to deliberately isolate the occupant from the suburban surrounds to heighten the sense of oasis and privateness. This process begins at the street bringing visitors through a succession of exterior spaces that gradually compress and remove the street context through a composition of fences, full height screens and thresholds. The entry sequence eventually terminates at a solid doorway where the sense of intrigue peaks. Rather than entering into a hallway, one arrives in the courtyard where the full extent of the private domain, the lagoon and island are revealed and any sense of the outside world removed.
The house also has an unusual sectional arrangement driven partly by the requirement to elevate the interior 1.2m above ground level to safeguard against flooding but also by the desire to have open plan spaces with dual aspect - north for sun and south for the view. Whilst this introduces issues with the scale relationship of the house to its neighbours, it enables a more interesting multi- level relationship between interior and exterior living spaces to occur. This combination of sectional interplay with the layout of spaces in relation to the courtyard is what enables the layering of spaces to occur - it is possible to view the courtyard, living room, lagoon side deck, lagoon and island as backdrop in just one vista from the study.
Flood raising 1200mm helps by introducing level changes that step and advantage the deeper views Porosity radically increases experience of exterior framed views, elevated The vistas from the key living areas and courtyard are composed to heighten the sense of connection with the lagoon and place the island as the key visual terminating feature.
The materiality further develops the notion of oasis with a simple calming palette of warm natural materials that have a beneficial environmental effect while connecting the house with the natural environment of the lagoon and island.
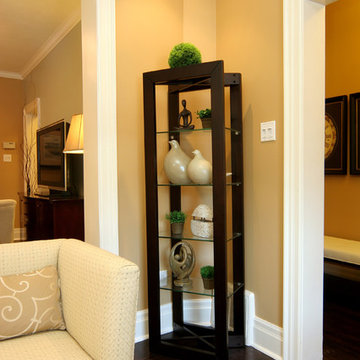
Never underestimate the beauty of well designed vignette - as seen in this display case. The glass shelves keep the look airy.
This project is 5+ years old. Most items shown are custom (eg. millwork, upholstered furniture, drapery). Most goods are no longer available. Benjamin Moore paint.
高級な、ラグジュアリーな黄色いコンテンポラリースタイルのリビングの写真
1

