ラグジュアリーなコンテンポラリースタイルのリビング (濃色無垢フローリング) の写真

Dan Piassick
ダラスにあるラグジュアリーな巨大なコンテンポラリースタイルのおしゃれなLDK (ベージュの壁、濃色無垢フローリング、横長型暖炉、石材の暖炉まわり) の写真
ダラスにあるラグジュアリーな巨大なコンテンポラリースタイルのおしゃれなLDK (ベージュの壁、濃色無垢フローリング、横長型暖炉、石材の暖炉まわり) の写真
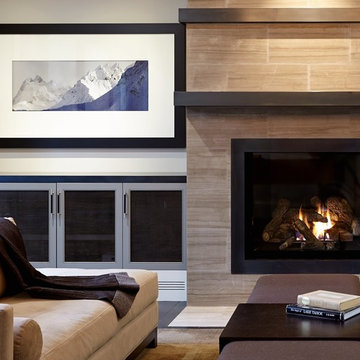
Photos by Eric Zepeda Studio
サンフランシスコにあるラグジュアリーな広いコンテンポラリースタイルのおしゃれなLDK (白い壁、濃色無垢フローリング、標準型暖炉、タイルの暖炉まわり、内蔵型テレビ) の写真
サンフランシスコにあるラグジュアリーな広いコンテンポラリースタイルのおしゃれなLDK (白い壁、濃色無垢フローリング、標準型暖炉、タイルの暖炉まわり、内蔵型テレビ) の写真
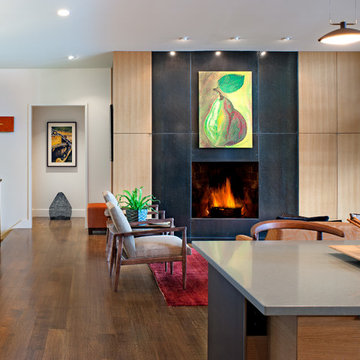
Photo by David Dietrich.
Carolina Home & Garden Magazine, Summer 2017
シャーロットにあるラグジュアリーな広いコンテンポラリースタイルのおしゃれなLDK (標準型暖炉、濃色無垢フローリング、木材の暖炉まわり、ベージュの壁、茶色い床) の写真
シャーロットにあるラグジュアリーな広いコンテンポラリースタイルのおしゃれなLDK (標準型暖炉、濃色無垢フローリング、木材の暖炉まわり、ベージュの壁、茶色い床) の写真

2012 KuDa Photography
ポートランドにあるラグジュアリーな広いコンテンポラリースタイルのおしゃれなLDK (グレーの壁、壁掛け型テレビ、濃色無垢フローリング、横長型暖炉) の写真
ポートランドにあるラグジュアリーな広いコンテンポラリースタイルのおしゃれなLDK (グレーの壁、壁掛け型テレビ、濃色無垢フローリング、横長型暖炉) の写真

Living Room looking toward entry.
シアトルにあるラグジュアリーな中くらいなコンテンポラリースタイルのおしゃれなLDK (グレーの壁、濃色無垢フローリング、両方向型暖炉、コンクリートの暖炉まわり、壁掛け型テレビ、茶色い床、板張り天井、羽目板の壁、アクセントウォール、グレーとブラウン) の写真
シアトルにあるラグジュアリーな中くらいなコンテンポラリースタイルのおしゃれなLDK (グレーの壁、濃色無垢フローリング、両方向型暖炉、コンクリートの暖炉まわり、壁掛け型テレビ、茶色い床、板張り天井、羽目板の壁、アクセントウォール、グレーとブラウン) の写真

View from above. While we wish we had a hand in decorating it as well, happy to turn over the newly built penthouse to the new owners.
ボルチモアにあるラグジュアリーな巨大なコンテンポラリースタイルのおしゃれなリビングロフト (白い壁、濃色無垢フローリング、テレビなし、標準型暖炉、コンクリートの暖炉まわり、グレーの床) の写真
ボルチモアにあるラグジュアリーな巨大なコンテンポラリースタイルのおしゃれなリビングロフト (白い壁、濃色無垢フローリング、テレビなし、標準型暖炉、コンクリートの暖炉まわり、グレーの床) の写真
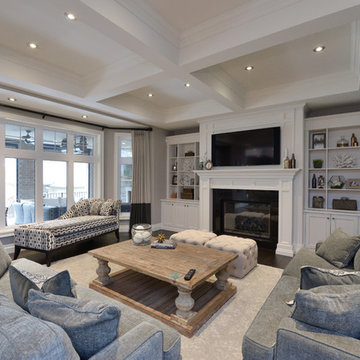
トロントにあるラグジュアリーな巨大なコンテンポラリースタイルのおしゃれなLDK (ライブラリー、グレーの壁、濃色無垢フローリング、標準型暖炉、木材の暖炉まわり、壁掛け型テレビ、茶色い床) の写真

A 1980's townhouse located in the Fitler Square neighborhood of Philadelphia was in need of an upgrade. The project that resulted included substantial interior renovation to the four-story townhome overlooking the Schuylkill River.
The Owners desired a fresh interpretation of their existing space, more suited for entertaining and uncluttered modern living. This led to a reinvention of the modern master suite and a refocusing of architectural elements and materials throughout the home.
Originally comprised of a divided master bedroom, bathroom and office, the fourth floor was entirely redesigned to create a contemporary, open-plan master suite. The bedroom, now located in the center of the floor plan, is composed with custom built-in furniture and includes a glass terrarium and a wet bar. It is flanked by a dressing room on one side and a luxurious bathroom on the other, all open to one another both visually and by circulation. The bathroom includes a free-standing tub, glass shower, custom wood vanity, eco-conscious fireplace, and an outdoor terrace. The open plan allows for great breadth and a wealth of natural light, atypical of townhouse living.
The main entertaining floor houses the kitchen, dining area and living room. A sculptural ceiling defines the open dining area, while a long, low concrete hearth connects the new modern fireplace with the concrete stair treads leading up. The bright, neutral color palette of the walls and finishes contrasts against the blackened wood floors. Sleek but comfortable furnishing, dramatic recessed lighting, and a full-home speaker system complete the entertaining space.
Barry Halkin and Todd Mason Photography
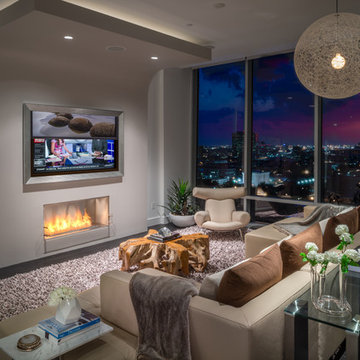
Photo by Chuck Williams
ヒューストンにあるラグジュアリーな広いコンテンポラリースタイルのおしゃれなリビング (白い壁、濃色無垢フローリング、横長型暖炉、内蔵型テレビ) の写真
ヒューストンにあるラグジュアリーな広いコンテンポラリースタイルのおしゃれなリビング (白い壁、濃色無垢フローリング、横長型暖炉、内蔵型テレビ) の写真
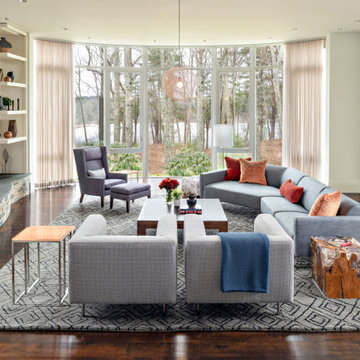
How do you make a room with a view keep you inside not out? You ground the space. Window treatments frame in the view and warm things up. The rug size and pattern and scale help define the seating area while fabrics, colors, and textures used in all the decor pull it all together. It's warm, the bold art is tied into the earthy materials in the fireplace. And. now you want to sit and stay awhile.
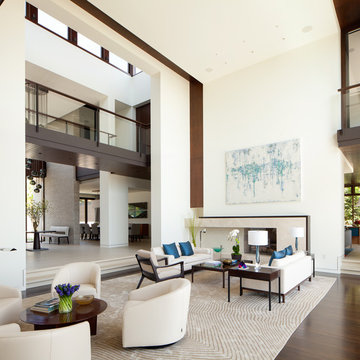
ロサンゼルスにあるラグジュアリーな巨大なコンテンポラリースタイルのおしゃれな応接間 (白い壁、濃色無垢フローリング、標準型暖炉、石材の暖炉まわり) の写真
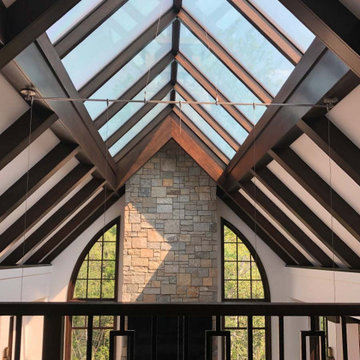
Sunspace Design has completed hundreds of stunning glass construction projects for clients with homes of all sizes throughout over forty years of continuous operation in New England. The project depicted here was completed for clients with a stunning 5000 square foot oceanfront residence located in York, ME. We were thrilled to be brought in on a project so close to our office headquarters!
The fully custom ridge skylight project was a collaboration between Sunspace Design, CM Ragusa Builders of Seabrook, New Hampshire—who served as general contractor—and the Fiorentino Group’s architectural team out of Portsmouth, New Hampshire. Sunspace was brought in to offer specialty glass design-build services which included the full development and installation of the skylight.
Positioned centrally in the ridged ceiling of the home’s great room, the skylight opening measures 7.5 feet by 20 feet. This generous size floods the space below with natural sunlight while providing clear views of the sky. We built and assembled the custom mahogany frame in our New Hampshire fabrication shop. After assembly, the frame was delivered directly to the site, where a crane operator and the Sunspace crew quickly affixed it to the building frame.
As always, we used the very best insulated glass to ensure top thermal performance across all four seasons of northeastern weather. Copper cladding and flashing were used on the exterior (integrating with the slate roofing). The mahogany frame’s deep, rich color was matched by the building designer to complete a stunning look adjacent to the interior wood finishes. Angular and dramatic, the ridge skylight is the centerpiece of the client’s home, transforming an already beautiful space into something magical.

Adriana Solmson Interiors
ニューヨークにあるラグジュアリーな広いコンテンポラリースタイルのおしゃれなLDK (白い壁、濃色無垢フローリング、コーナー設置型暖炉、金属の暖炉まわり、埋込式メディアウォール、茶色い床) の写真
ニューヨークにあるラグジュアリーな広いコンテンポラリースタイルのおしゃれなLDK (白い壁、濃色無垢フローリング、コーナー設置型暖炉、金属の暖炉まわり、埋込式メディアウォール、茶色い床) の写真
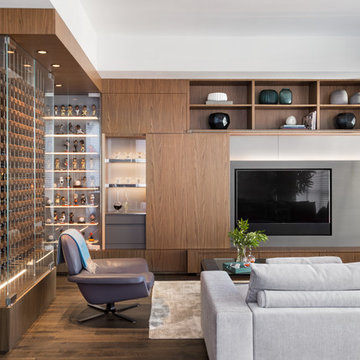
Designed TV unit, bar with sliding door, glass lit shelves for bobblehead, and custom wine cellar.
David Livingston
サンフランシスコにあるラグジュアリーな中くらいなコンテンポラリースタイルのおしゃれなリビングロフト (グレーの壁、濃色無垢フローリング、内蔵型テレビ) の写真
サンフランシスコにあるラグジュアリーな中くらいなコンテンポラリースタイルのおしゃれなリビングロフト (グレーの壁、濃色無垢フローリング、内蔵型テレビ) の写真
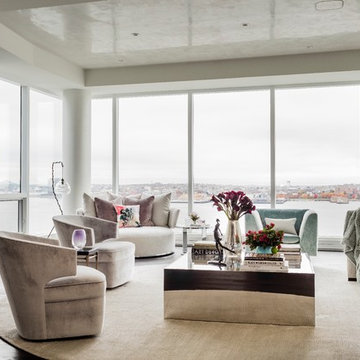
Photography by Michael J. Lee
ボストンにあるラグジュアリーな広いコンテンポラリースタイルのおしゃれなリビング (白い壁、濃色無垢フローリング、横長型暖炉、木材の暖炉まわり、内蔵型テレビ) の写真
ボストンにあるラグジュアリーな広いコンテンポラリースタイルのおしゃれなリビング (白い壁、濃色無垢フローリング、横長型暖炉、木材の暖炉まわり、内蔵型テレビ) の写真
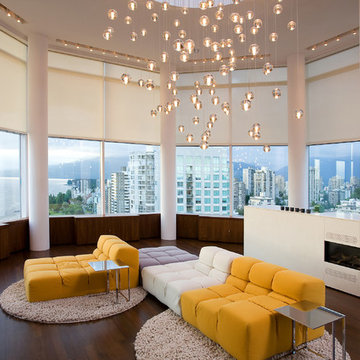
Lutron motorized shades and blinds provide the most convenient and efficient sun control and shading solutions! These remote controlled shades are easily controlled by the touch of a button, taking the comfort of your home to the next level. Utilizing the latest ultra-quiet motor technology, Lutron window shades offer simplified wiring and common communication language to easily integrate into your home automation systems.
We offer a variety of automated Lutron shades including roller shades, power shades, and blackout shades. These shades are available in beautiful fabrics to accentuate any home or office interior design. Easily match any space with the variety of shades and styles that we carry. Lutron technology is the answer to combining beautifully decorated space with smart home characteristics.
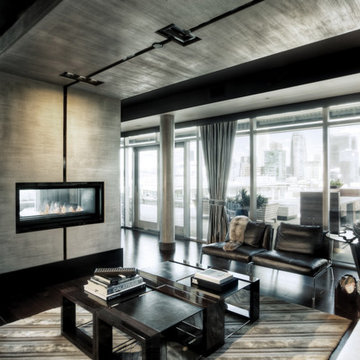
Polished interior contrasts the raw downtown skyline
Book matched onyx floors
Solid parson's style stone vanity
Herringbone stitched leather tunnel
Bronze glass dividers reflect the downtown skyline throughout the unit
Custom modernist style light fixtures
Hand waxed and polished artisan plaster
Double sided central fireplace
State of the art custom kitchen with leather finished waterfall countertops
Raw concrete columns
Polished black nickel tv wall panels capture the recessed TV
Custom silk area rugs throughout
eclectic mix of antique and custom furniture
succulent-scattered wrap-around terrace with dj set-up, outdoor tv viewing area and bar
photo credit: Evan Duning
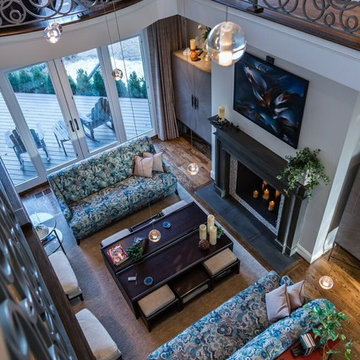
Catherine Nguyen Photography
ロサンゼルスにあるラグジュアリーな広いコンテンポラリースタイルのおしゃれなリビング (白い壁、標準型暖炉、タイルの暖炉まわり、テレビなし、濃色無垢フローリング) の写真
ロサンゼルスにあるラグジュアリーな広いコンテンポラリースタイルのおしゃれなリビング (白い壁、標準型暖炉、タイルの暖炉まわり、テレビなし、濃色無垢フローリング) の写真
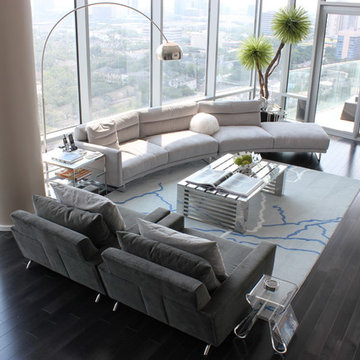
ヒューストンにあるラグジュアリーな広いコンテンポラリースタイルのおしゃれなリビング (ベージュの壁、濃色無垢フローリング、黒い床、ガラス張り) の写真
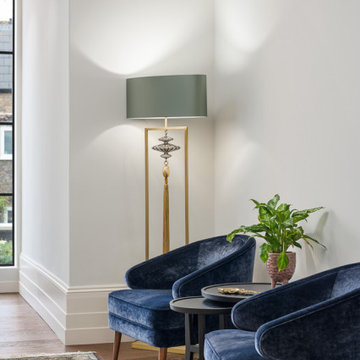
Comfortable armchairs upholstered in luxurious blue velvet. The tassled murano glass floor lamp sits in the corner.
ロンドンにあるラグジュアリーな広いコンテンポラリースタイルのおしゃれなリビング (ベージュの壁、濃色無垢フローリング、標準型暖炉、石材の暖炉まわり、テレビなし、茶色い床) の写真
ロンドンにあるラグジュアリーな広いコンテンポラリースタイルのおしゃれなリビング (ベージュの壁、濃色無垢フローリング、標準型暖炉、石材の暖炉まわり、テレビなし、茶色い床) の写真
ラグジュアリーなコンテンポラリースタイルのリビング (濃色無垢フローリング) の写真
1