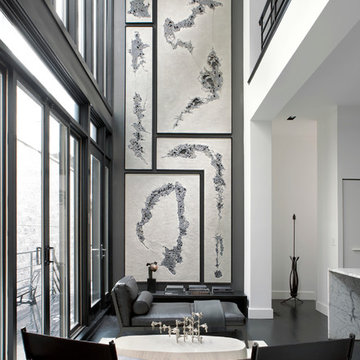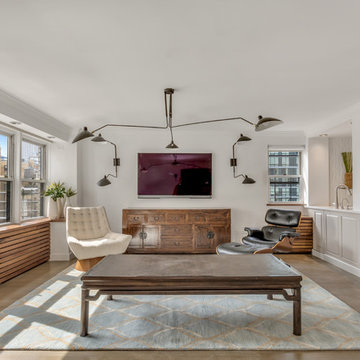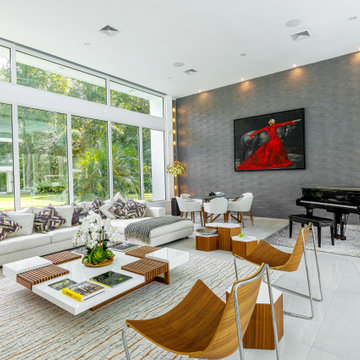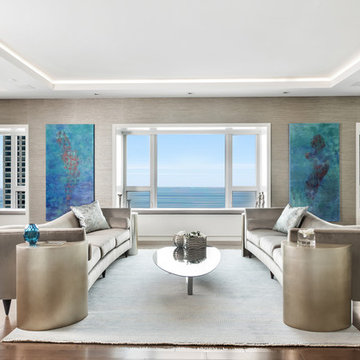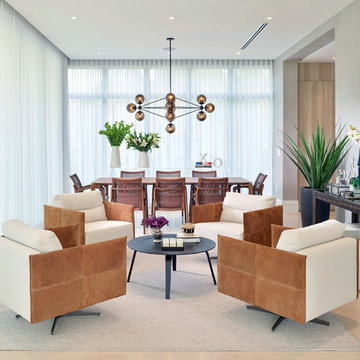ラグジュアリーな白いコンテンポラリースタイルのリビング (グレーの壁) の写真
絞り込み:
資材コスト
並び替え:今日の人気順
写真 1〜20 枚目(全 269 枚)
1/5

This formal living room was transform for a family with three young children into a semi formal family space. By building this large fireplace surround and hiding inside it a large smart television and sound bar, the family is able to use the room for both formal and in formal hosting. there was a dry bar built on one side of the room to accommodate the many guests, and a small desk and chairs duplicating as a game table for the kids.
photographed by Hulya Kolabas

This fireplace was designed to be very contemporary with clean lines. The dark grey accent tile helps bring the focal point to the fireplace, highlighting this as the main feature.
Builder: Hasler Homes
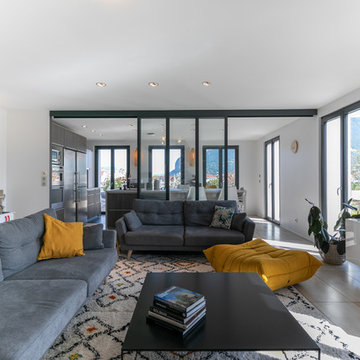
la verrière couvre de part et d'autre d'un panneau fixe central afin de favoriser la circulation et la fluidité des déplacements, et aussi d'avoir une certaine théâtralité dans la symétrie des ouvertures.
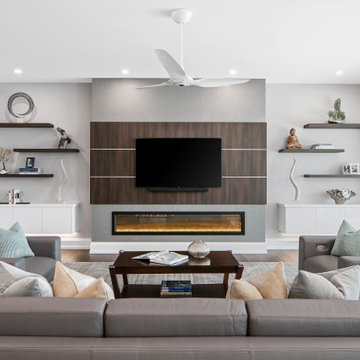
タンパにあるラグジュアリーな巨大なコンテンポラリースタイルのおしゃれなリビング (グレーの壁、濃色無垢フローリング、横長型暖炉、石材の暖炉まわり、壁掛け型テレビ、茶色い床、壁紙) の写真
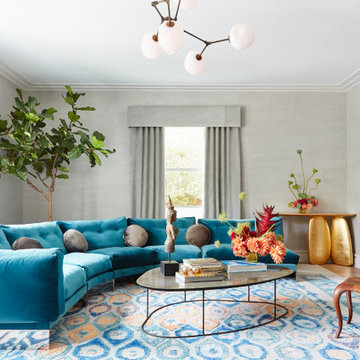
Colin Price Photography
サンフランシスコにあるラグジュアリーな広いコンテンポラリースタイルのおしゃれな独立型リビング (グレーの壁、淡色無垢フローリング、標準型暖炉、石材の暖炉まわり、テレビなし) の写真
サンフランシスコにあるラグジュアリーな広いコンテンポラリースタイルのおしゃれな独立型リビング (グレーの壁、淡色無垢フローリング、標準型暖炉、石材の暖炉まわり、テレビなし) の写真
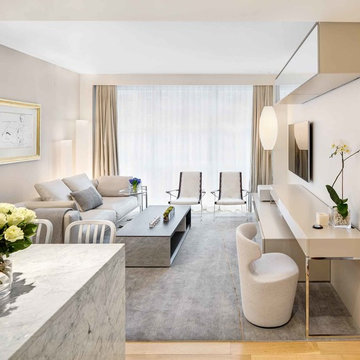
Designed by Elvan Arolat, L-One Design, LLC
ニューヨークにあるラグジュアリーな小さなコンテンポラリースタイルのおしゃれなLDK (グレーの壁、無垢フローリング、壁掛け型テレビ) の写真
ニューヨークにあるラグジュアリーな小さなコンテンポラリースタイルのおしゃれなLDK (グレーの壁、無垢フローリング、壁掛け型テレビ) の写真
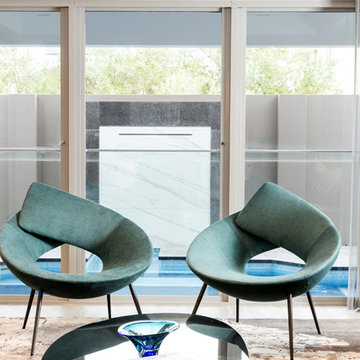
The living room was redesigned with a new fireplace and cabinetry that complements the kitchen cabinetry, as well a new flooring, furniture and window treatments.
Walls: Dulux Grey Pebble Half. Ceining: Dulux Ceiling White. Flooring: Reverso Grigio Patinato 1200 x 600 Rectified and Honed. Rug: Jenny Jones. Chairs & Sofa: Bonaldo, Merlino Furniture. Window Treatments: Beachside Blinds & Curtains. Coffee Table: Clients Own.
Photography: DMax Photography.
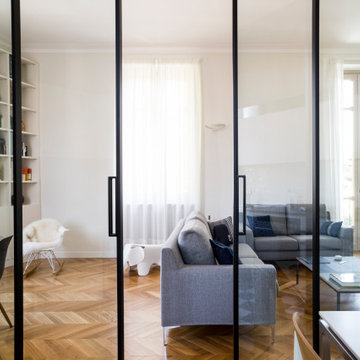
La scenografica vetrata scorrevole separa la cucina dal soggiorno
トゥーリンにあるラグジュアリーな広いコンテンポラリースタイルのおしゃれなLDK (グレーの壁、淡色無垢フローリング、茶色い床) の写真
トゥーリンにあるラグジュアリーな広いコンテンポラリースタイルのおしゃれなLDK (グレーの壁、淡色無垢フローリング、茶色い床) の写真
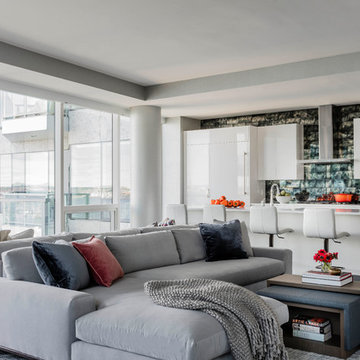
Photography by Michael J. Lee
ボストンにあるラグジュアリーな広いコンテンポラリースタイルのおしゃれなLDK (グレーの壁、濃色無垢フローリング、埋込式メディアウォール、グレーの床) の写真
ボストンにあるラグジュアリーな広いコンテンポラリースタイルのおしゃれなLDK (グレーの壁、濃色無垢フローリング、埋込式メディアウォール、グレーの床) の写真
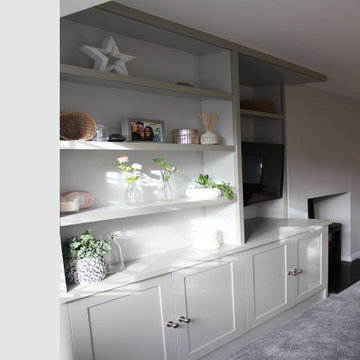
Lounge Media unit
This was a great project, transforming a small living space into a more functional room. The original alcoves either side of the fireplace were different depths and focused your eye.
The client initially wanted two alcove units. My thoughts were to use linier lines to trick the eye into adding length to the room by not focusing on the width of the room.
To make the room feel lighter, I proposed one side as an alcove unit and floating shelves in the other. The shelves had to line up for the aesthetics to work. I added a narrow shelving unit above two fake doors which helps the room look longer. I had made sure not to cover the window shutters, retaining as much natural light as possible. The two-tone colours, light internal and darker exterior definitely help this piece to be less intrusive.
The TV is on a swing arm which we fitted and scribed the back panel around. When the TV is not in use it can be stowed away within the unit. The right-hand side of this unit is scribed around the fireplace breast leaving a seamless fit.
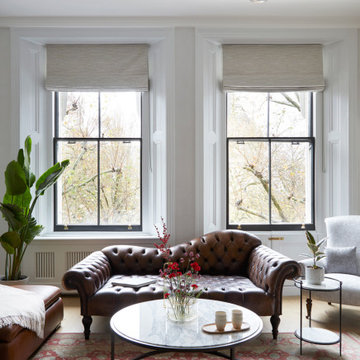
Project: Residential interior refurbishment
Site: Kensington, London
Designer: Deik (www.deik.co.uk)
Photographer: Anna Stathaki
Floral/prop stylish: Simone Bell
We have also recently completed a commercial design project for Café Kitsuné in Pantechnicon (a Nordic-Japanese inspired shop, restaurant and café).
Simplicity and understated luxury
The property is a Grade II listed building in the Queen’s Gate Conservation area. It has been carefully refurbished to make the most out of its existing period features, with all structural elements and mechanical works untouched and preserved.
The client asked for modest, understated modern luxury, and wanted to keep some of the family antique furniture.
The flat has been transformed with the use of neutral, clean and simple elements that blend subtly with the architecture of the shell. Classic furniture and modern details complement and enhance one another.
The focus in this project is on craftsmanship, handiwork and the use of traditional, natural, timeless materials. A mix of solid oak, stucco plaster, marble and bronze emphasize the building’s heritage.
The raw stucco walls provide a simple, earthy warmth, referencing artisanal plasterwork. With its muted tones and rough-hewn simplicity, stucco is the perfect backdrop for the timeless furniture and interiors.
Feature wall lights have been carefully placed to bring out the surface of the stucco, creating a dramatic feel throughout the living room and corridor.
The bathroom and shower room employ subtle, minimal details, with elegant grey marble tiles and pale oak joinery creating warm, calming tones and a relaxed atmosphere.

The architecture and layout of the dining room and great room in this Sarasota Vue penthouse has an Italian garden theme as if several buildings are stacked next to each other where each surface is unique in texture and color.

This image showcases a bespoke joinery piece, a custom-built shelving unit, that exemplifies the meticulous craftsmanship and thoughtful design approach of the company. The shelves are populated with a carefully selected array of items that blend aesthetics with functionality.
Atop the unit sits a variety of objects including lush green plants that bring a touch of vitality to the space, decorative ceramic pieces that add an artistic flair, and books that suggest a cultured and intellectual environment. Among the items, a standout piece is a gold teardrop-shaped ornament that provides a luxurious accent to the composition.
The shelving unit itself is painted in a subtle grey, complementing the room's neutral color palette, and is set against a wall with elegant crown molding, emphasizing the fusion of contemporary design with classic architectural elements. The arrangement of items on the shelves is both balanced and dynamic, creating visual interest through the interplay of different shapes, textures, and colors.
Each element on the shelves appears intentional, contributing to an overall aesthetic that is both sophisticated and inviting. This bespoke joinery not only serves as a functional storage solution but also as a statement piece that reflects the company's commitment to creating custom interiors that are uniquely tailored to the client's taste and lifestyle.

タンパにあるラグジュアリーな巨大なコンテンポラリースタイルのおしゃれなリビング (グレーの壁、濃色無垢フローリング、横長型暖炉、石材の暖炉まわり、壁掛け型テレビ、茶色い床、壁紙) の写真
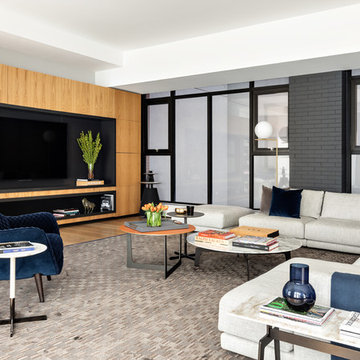
Photography: Regan Wood Photography
ニューヨークにあるラグジュアリーな広いコンテンポラリースタイルのおしゃれなリビング (グレーの壁、淡色無垢フローリング、埋込式メディアウォール、ベージュの床、暖炉なし) の写真
ニューヨークにあるラグジュアリーな広いコンテンポラリースタイルのおしゃれなリビング (グレーの壁、淡色無垢フローリング、埋込式メディアウォール、ベージュの床、暖炉なし) の写真
ラグジュアリーな白いコンテンポラリースタイルのリビング (グレーの壁) の写真
1
