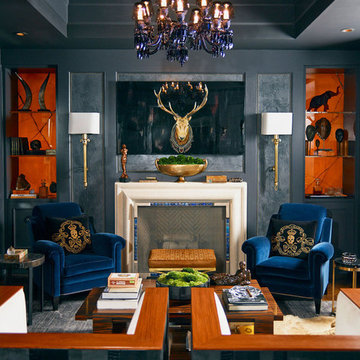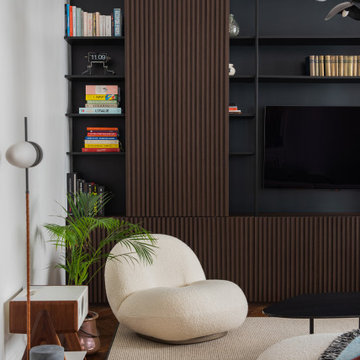ラグジュアリーな黒いコンテンポラリースタイルのリビング (ライブラリー) の写真

The Living Room also received new white-oak hardwood flooring. We re-finished the existing built-in cabinets in a darker, richer stain to ground the space. The sofas from Italy are upholstered in leather and a linen-cotton blend, the coffee table from LA is topped with a unique green marble slab, and for the corner table, we designed a custom-made walnut waterfall table with a local craftsman.
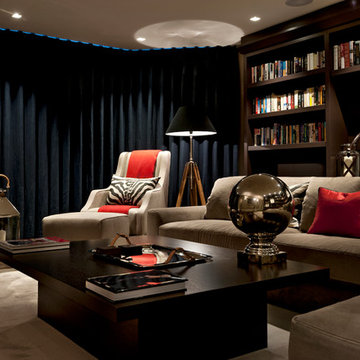
The heavy denim fabric was our choice for the curtains and it worked brilliantly, giving serious weight to the scheme. Minotti floor cushion in Ralph Lauren plaid and the bespoke coffee table set the scene for a night in, with a well-deserved glass of red.
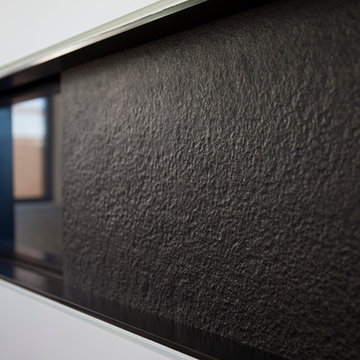
Alongside Jeff King & Company, Marina Blvd., won CotY 2016 National Winner of Landscape Design/Outdoor Living
The project was to transform an existing flat roof and master bedroom suite floor into a dramatic deck with kitchen, dining and living areas leading to a stair to an upper deck for America’s Cup race viewing. The existing home is a 3-story 4,000 square foot Spanish Mission-style home built in the 1920’s and sits directly across from the St. Francis Yacht Club on Marina Boulevard in San Francisco – a prime location. No changes were possible for the historic façade and the new construction was to be out of view from the street, as much as possible. Going up the traditionally detailed stairway with decorative railing, you land at the third floor which becomes contemporary in style for the redesigned master bedroom suite, guest bath, sitting room and the roof deck.
Large roof decks require careful attention to waterproofing and a Bison pedestal system was used to create a level deck surface and easy maintenance. Heavy ceramic tile pavers were interspersed with walkable in-floor skylights on the main deck with ipe wood floors at the upper deck and stairs. From both the master bedroom and the outdoor deck you can access a sitting room with large pocket or sliding doors to enclose it. If watching the fireworks on July 4th and it gets cold, people can move to the sitting room which has a fireplace to watch in a heated environment. The sitting room gas fireplace is surrounded by steel with a figured steel panel re-purposed from old sea pier metal that has been cleaned and sealed.
A guest bath is adjacent to the master bath for guest use. A square recessed pattern tile was used to tie the old Spanish Mission-style feeling into the new more contemporary walls. In a large home that was short on storage, a large built-in armoire was built into the master bathroom for extra capacity. The project took two and a half years to complete including design and construction, in part due to historic reviews by the State of California.
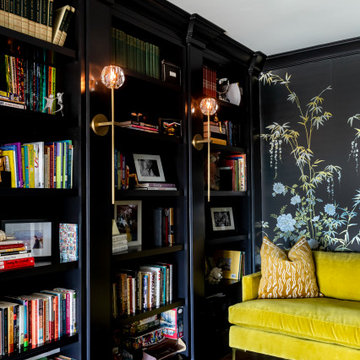
This home library / puzzle room is the perfect space to relax. The built in book cases provide the perfect place to house all of your favorite good reads. The game table is the spot for putting together a puzzle or enjoying a game of chess. Reading and relaxing has never been so stylish!
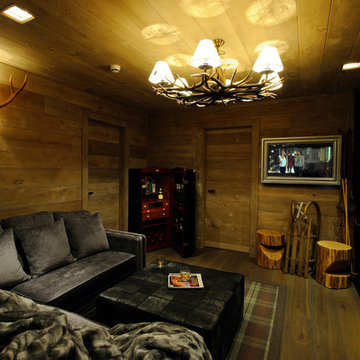
surprise room... out in the white wall and glass hallway you need to know where to put your hand on the wall to access the secret door that lets you in to this cosy wood-clad room! With views out to the golf course this is the perfect place to snuggle up with a dram of whisky and juxtaposes the vast open plan space of this Scottish entertaining home beautifully.
Photo by Karl Hopkins. All rights reserved including copyright by UBER
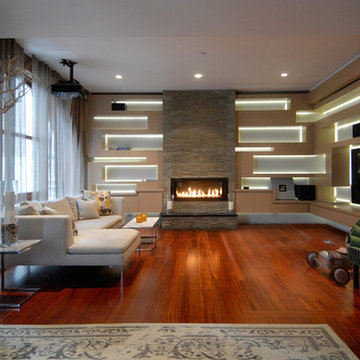
Soluri Architecture
ニューヨークにあるラグジュアリーな中くらいなコンテンポラリースタイルのおしゃれなLDK (ライブラリー、横長型暖炉、石材の暖炉まわり、埋込式メディアウォール、無垢フローリング) の写真
ニューヨークにあるラグジュアリーな中くらいなコンテンポラリースタイルのおしゃれなLDK (ライブラリー、横長型暖炉、石材の暖炉まわり、埋込式メディアウォール、無垢フローリング) の写真
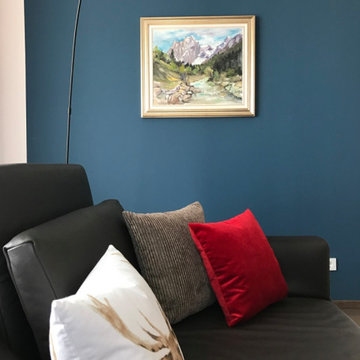
Lebensraum für einen anspruchsvollen Bauherren
Bei dem Projekt Villa D handelt es sich um eine innenarchitektonische Umgestaltung des Bade- und Herrenzimmers eines dreistöckigen, lichtdurchfluteten Neubauhauses in der Nähe von Melk, Niederösterreich.
Besonderen Wert wurde bei diesem Projekt darauf gesetzt, die das Gebäude umgebende Natur miteinzubeziehen.
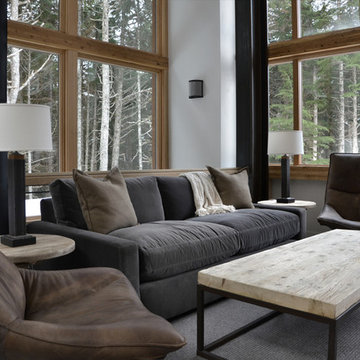
Nicholas Moriarty Interiors
シカゴにあるラグジュアリーな広いコンテンポラリースタイルのおしゃれなリビング (ライブラリー、白い壁、カーペット敷き、暖炉なし、テレビなし) の写真
シカゴにあるラグジュアリーな広いコンテンポラリースタイルのおしゃれなリビング (ライブラリー、白い壁、カーペット敷き、暖炉なし、テレビなし) の写真
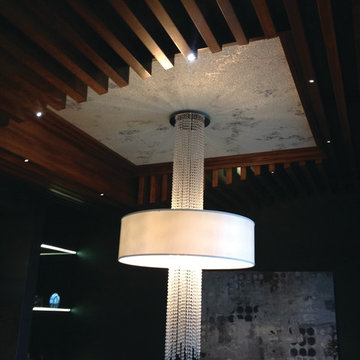
Maya Romanoff's Beadazzled Leaf glass bead wallcovering in Silver Leaf accenting a ceiling section in this Nebraska space designed by Artistico Interiors.
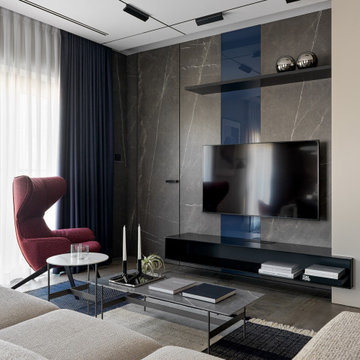
Designer: Ivan Pozdnyakov Foto: Sergey Krasyuk
モスクワにあるラグジュアリーな広いコンテンポラリースタイルのおしゃれなLDK (ライブラリー、ベージュの壁、磁器タイルの床、暖炉なし、壁掛け型テレビ、茶色い床) の写真
モスクワにあるラグジュアリーな広いコンテンポラリースタイルのおしゃれなLDK (ライブラリー、ベージュの壁、磁器タイルの床、暖炉なし、壁掛け型テレビ、茶色い床) の写真
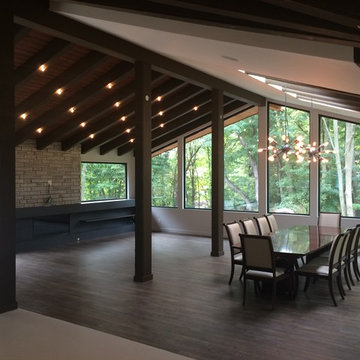
Ultra contemporary living room integrated into a classic 70's California Ranch
他の地域にあるラグジュアリーな広いコンテンポラリースタイルのおしゃれなLDK (ライブラリー、白い壁、磁器タイルの床、標準型暖炉、石材の暖炉まわり、内蔵型テレビ) の写真
他の地域にあるラグジュアリーな広いコンテンポラリースタイルのおしゃれなLDK (ライブラリー、白い壁、磁器タイルの床、標準型暖炉、石材の暖炉まわり、内蔵型テレビ) の写真
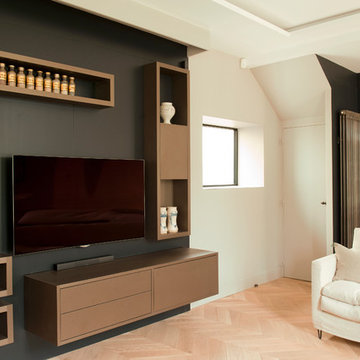
Catherine Mauffrey
他の地域にあるラグジュアリーな広いコンテンポラリースタイルのおしゃれなLDK (ライブラリー、淡色無垢フローリング、壁掛け型テレビ) の写真
他の地域にあるラグジュアリーな広いコンテンポラリースタイルのおしゃれなLDK (ライブラリー、淡色無垢フローリング、壁掛け型テレビ) の写真
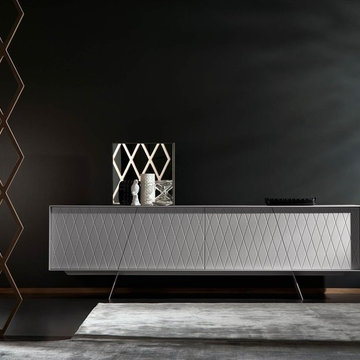
Exklusive Design Sideboard aus Griechenland. Das al2 e-klipse 003 hat vier Türen, die sich durch Druck auf die Front öffnen und schließen lassen.
ベルリンにあるラグジュアリーな広いコンテンポラリースタイルのおしゃれなリビングロフト (濃色無垢フローリング、木材の暖炉まわり、ライブラリー、茶色い壁、暖炉なし、テレビなし、グレーの床) の写真
ベルリンにあるラグジュアリーな広いコンテンポラリースタイルのおしゃれなリビングロフト (濃色無垢フローリング、木材の暖炉まわり、ライブラリー、茶色い壁、暖炉なし、テレビなし、グレーの床) の写真
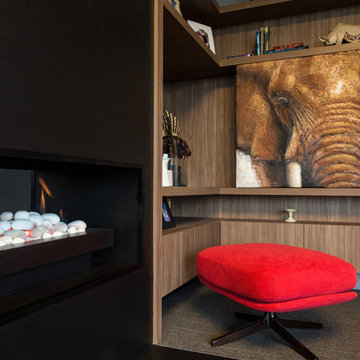
Photography by Alison McWhirter
メルボルンにあるラグジュアリーな広いコンテンポラリースタイルのおしゃれなLDK (ライブラリー、カーペット敷き、両方向型暖炉、内蔵型テレビ、白い壁) の写真
メルボルンにあるラグジュアリーな広いコンテンポラリースタイルのおしゃれなLDK (ライブラリー、カーペット敷き、両方向型暖炉、内蔵型テレビ、白い壁) の写真
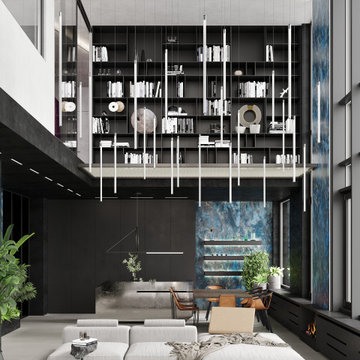
他の地域にあるラグジュアリーな広いコンテンポラリースタイルのおしゃれなリビングロフト (ライブラリー、黒い壁、クッションフロア、標準型暖炉、金属の暖炉まわり、壁掛け型テレビ、グレーの床) の写真
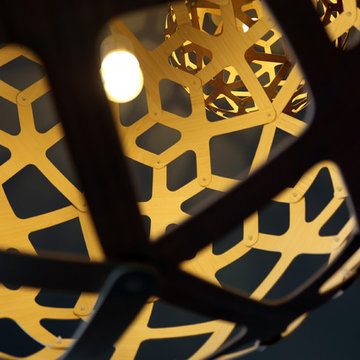
Laure GUIROY
ボルドーにあるラグジュアリーな広いコンテンポラリースタイルのおしゃれなLDK (ライブラリー、茶色い壁、淡色無垢フローリング、吊り下げ式暖炉、木材の暖炉まわり、壁掛け型テレビ、茶色い床) の写真
ボルドーにあるラグジュアリーな広いコンテンポラリースタイルのおしゃれなLDK (ライブラリー、茶色い壁、淡色無垢フローリング、吊り下げ式暖炉、木材の暖炉まわり、壁掛け型テレビ、茶色い床) の写真
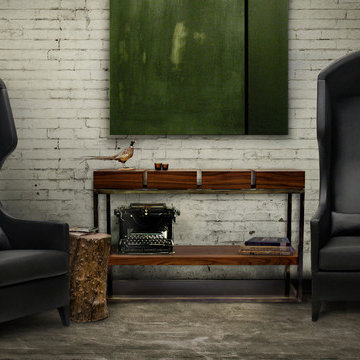
For product enquiries, please contact style@gzpremium.life
ロンドンにあるラグジュアリーな中くらいなコンテンポラリースタイルのおしゃれな独立型リビング (ライブラリー、白い壁、グレーの床) の写真
ロンドンにあるラグジュアリーな中くらいなコンテンポラリースタイルのおしゃれな独立型リビング (ライブラリー、白い壁、グレーの床) の写真
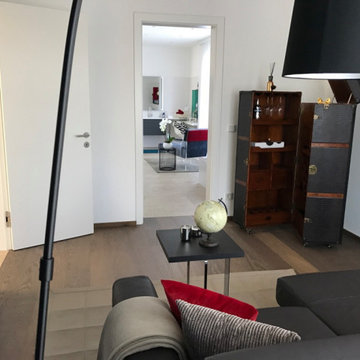
Lebensraum für einen anspruchsvollen Bauherren
Bei dem Projekt Villa D handelt es sich um eine innenarchitektonische Umgestaltung des Bade- und Herrenzimmers eines dreistöckigen, lichtdurchfluteten Neubauhauses in der Nähe von Melk, Niederösterreich.
Besonderen Wert wurde bei diesem Projekt darauf gesetzt, die das Gebäude umgebende Natur miteinzubeziehen.
ラグジュアリーな黒いコンテンポラリースタイルのリビング (ライブラリー) の写真
1
