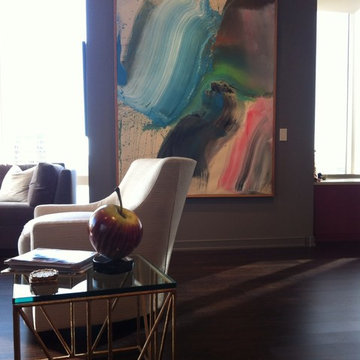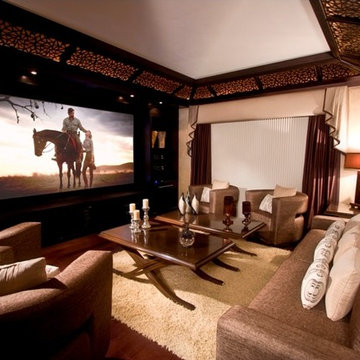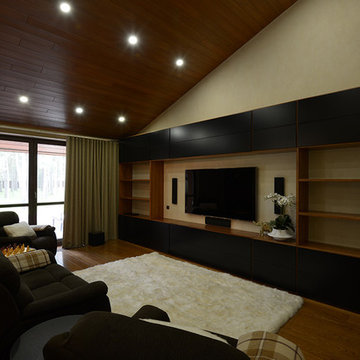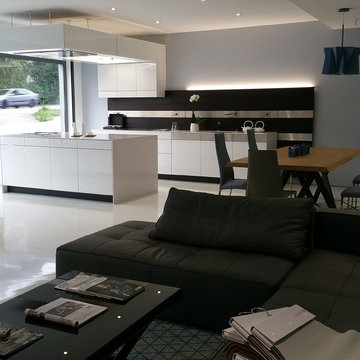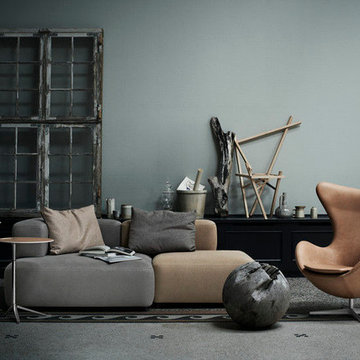ラグジュアリーな黒いコンテンポラリースタイルのリビングの写真
絞り込み:
資材コスト
並び替え:今日の人気順
写真 341〜360 枚目(全 643 枚)
1/4
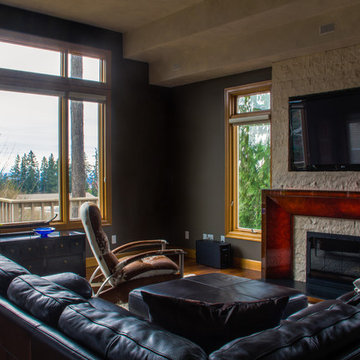
Aram Photographics
ポートランドにあるラグジュアリーな中くらいなコンテンポラリースタイルのおしゃれなリビング (茶色い壁、壁掛け型テレビ) の写真
ポートランドにあるラグジュアリーな中くらいなコンテンポラリースタイルのおしゃれなリビング (茶色い壁、壁掛け型テレビ) の写真
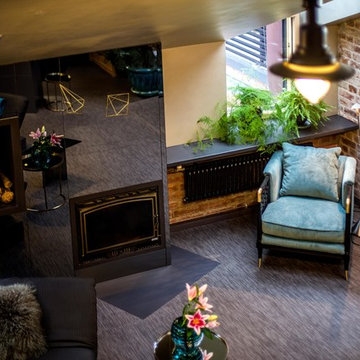
Диван может меняться и открываться то к роялю, то к камину, удобно раздвигаться и служить кроватью))
モスクワにあるラグジュアリーな中くらいなコンテンポラリースタイルのおしゃれなリビングの写真
モスクワにあるラグジュアリーな中くらいなコンテンポラリースタイルのおしゃれなリビングの写真
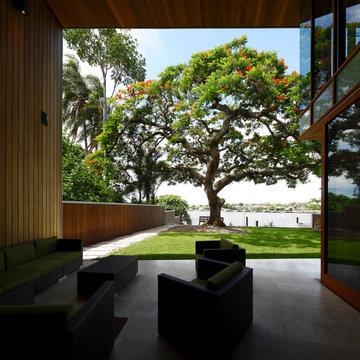
Arbour House, located on the Bulimba Reach of the Brisbane River, is a study in siting and intricate articulation to yield views and landscape connections .
The long thin 13 meter wide site is located between two key public spaces, namely an established historic arbour of fig trees and a public riverfront boardwalk. The site which once formed part of the surrounding multi-residential enclave is now distinquished by a new single detached dwelling. Unlike other riverfront houses, the new dwelling is sited a respectful distance from the rivers edge, preserving an 80 year old Poincianna tree and historic public views from the boardwalk of the adjoining heritage listed dwelling.
The large setback creates a platform for a private garden under the shade of the canopy of the Poincianna tree. The level of the platform and the height of the Poincianna tree and the Arbour established the two datums for the setout of public and private spaces of the dwelling. The public riverfront living levels are adjacent to this space whilst the rear living spaces are elevated above the garage to look into the canopy of the Arbour. The private bedroom spaces of the upper level are raised to a height to afford views of the tree canopy and river yet privacy from the public river boardwalk.
The dwelling adopts a courtyard typology with two pavilions linked by a large double height stairwell and external courtyard. The form is conceptualised as an object carved from a solid volume of the allowable building area with the courtyard providing a protective volume from which to cross ventilate each of the spaces of the house and to allow the different spaces of the house connection but also discrete and subtle separation – the family home as a village. Photo Credits: Scott Burrows
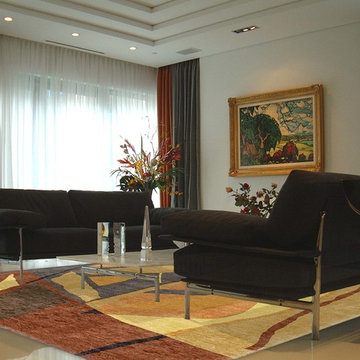
Claude-Simon Langlois
モントリオールにあるラグジュアリーな広いコンテンポラリースタイルのおしゃれなLDK (白い壁、磁器タイルの床、暖炉なし、白い床) の写真
モントリオールにあるラグジュアリーな広いコンテンポラリースタイルのおしゃれなLDK (白い壁、磁器タイルの床、暖炉なし、白い床) の写真
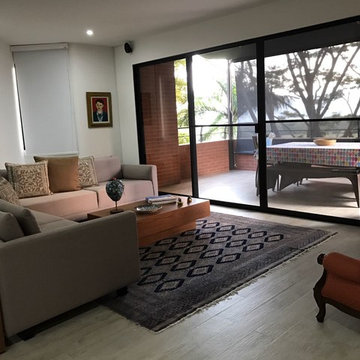
他の地域にあるラグジュアリーな中くらいなコンテンポラリースタイルのおしゃれなリビング (磁器タイルの床、ベージュの壁、暖炉なし、テレビなし、ベージュの床) の写真
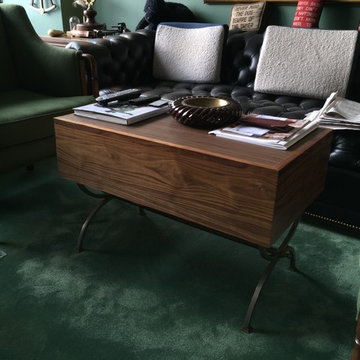
tonystakis@shopgothic.com
Gothic Cabinet Craft has made custom furniture for over 40 years. Whether you need a custom fit built-in wall unit of cabinets or a unique piece that until now has only been in your imagination, Gothic can make it for you.
With the American Dream and a lot of hard work. Gothic Cabinet Craft was started in 1969 in NYC by a Greek immigrant Theodore Zaharopoulos, who was determined to make it. With a focus on quality and affordability, our founder's designs evolved into practical storage solutions for urban areas.
The Original ™ Storage, Original ™ Platform, and Original ™ Captains beds were all developed by him and are now a common staple in all furniture stores. A family operated business, Gothic continues to offer high quality affordable furniture for every home. To back this up, Gothic is one of the only furniture companies anywhere in the world to provide a lifetime warranty. Now serving the entire US, Gothic is the largest manufacturer of unfinished furniture on the East Coast.
Gothic Cabinet Craft is a family operated business that manufacturers affordable real wood furniture for every room in your home. Stop into our stores today and experience the Gothic difference.
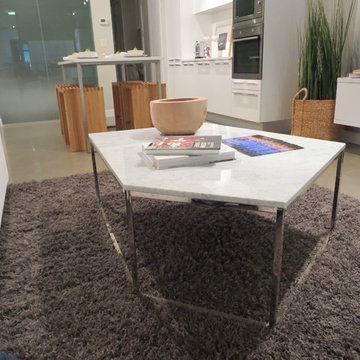
mirror polished stainless steel with marble top
バンクーバーにあるラグジュアリーなコンテンポラリースタイルのおしゃれなリビングの写真
バンクーバーにあるラグジュアリーなコンテンポラリースタイルのおしゃれなリビングの写真
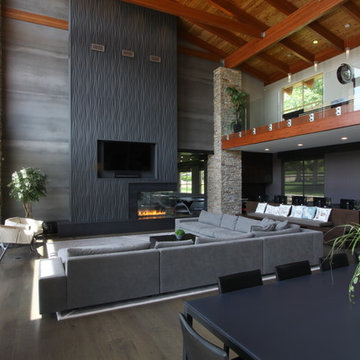
The home features Wifi throughout, streaming access to the home's Kaleidescape Movie Server, streaming music, security camera access, motorized shades, gate control and more, all integrated onto the home's Elan Control System.
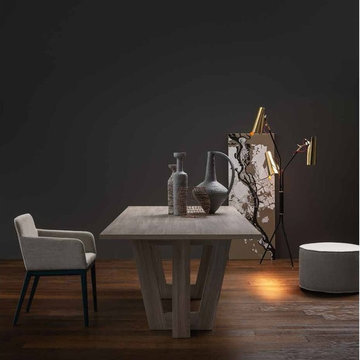
Bei dem Namen Candy denk man zunächst an zuckersüße Bonbons, meist knallbunt und lecker.
Dabei ist der Novamobili Sessel Candy aber vor allem eines: sehr elegant.
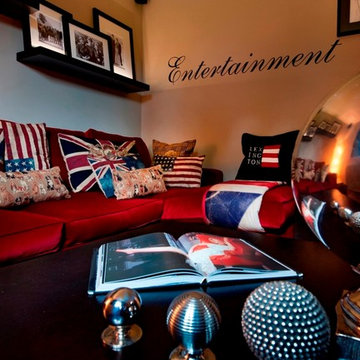
Really cosy corner of the interior designed luxurious cinema room - with a Marylyn Monroe book a must! Oversized ball finials, textured & polished in chrome made unusual accessories, whilst the black and white photos personalised it
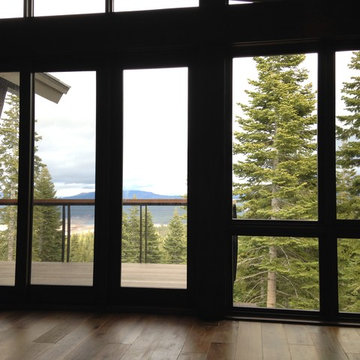
View from Living/Great Room
サクラメントにあるラグジュアリーなコンテンポラリースタイルのおしゃれなリビング (無垢フローリング) の写真
サクラメントにあるラグジュアリーなコンテンポラリースタイルのおしゃれなリビング (無垢フローリング) の写真
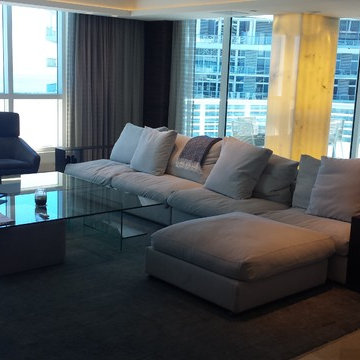
Breathtaking ocean views with an open concept and all of the amenities of luxury living. Backlit Onyx column, Polished Macassar ebony columns, Stone stacked tiles, LED light trays, interior Stainless steel and glass elevator, modern furniture
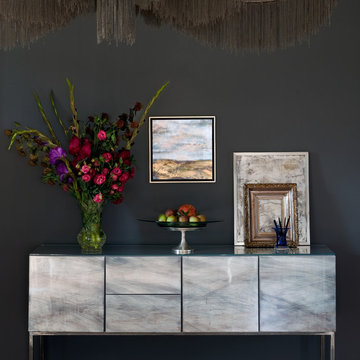
Eclectic display on a hand gilded sideboard, linking modern furniture with old masters' style of flower and fruit arrangement under large scale dramatic chandelier.
Photo Kuba Pajewski
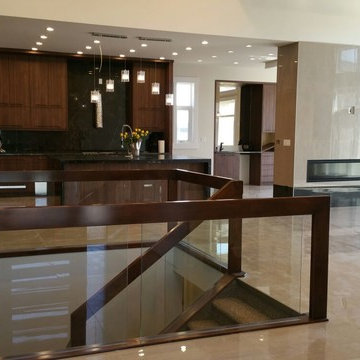
2352 Sq. Ft. Bungalow
4 Car Attached Garage
Huge Driveway
Longboard, Stone and Acrylic Stucco
Riverpointe at Cameron Heights
Black Exotic granite
Glass Railing
Modern Fireplace
Bar
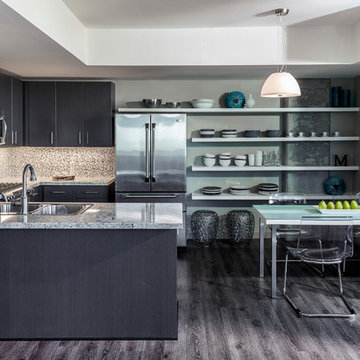
LUXURY PENTHOUSE LOFT LIVING in Hollywood CA // FEATURED IN DWELL MAGAZINE - OCT 2013 // Designed by Laura D Schwartz-Muller // General Contractor Cliff Muller // Photography by Brian Thomas Jones Copyright 2013 // Living Room: Custom designed floating shelving system/bookshelves by FOUR POINT D+C with custom stainless ladder system; Vintage Lighting Fixtures installed a-top a custom electrical conduit system brings drama and functionality (without sacrificing intimacy) to this incredible space!
ラグジュアリーな黒いコンテンポラリースタイルのリビングの写真
18
