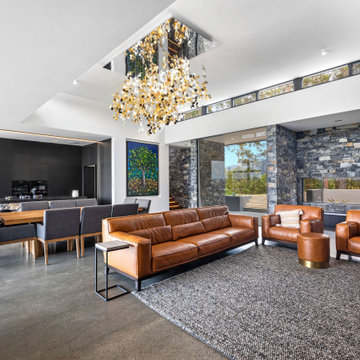ラグジュアリーなベージュのコンテンポラリースタイルのリビング (格子天井) の写真
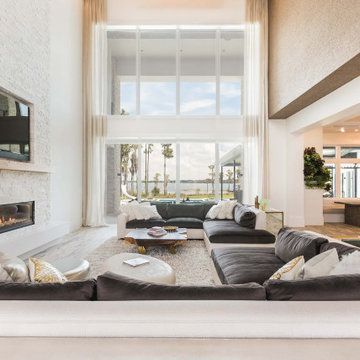
オーランドにあるラグジュアリーな巨大なコンテンポラリースタイルのおしゃれなLDK (白い壁、磁器タイルの床、横長型暖炉、積石の暖炉まわり、壁掛け型テレビ、格子天井) の写真

ロンドンにあるラグジュアリーな中くらいなコンテンポラリースタイルのおしゃれなリビング (白い壁、無垢フローリング、標準型暖炉、石材の暖炉まわり、埋込式メディアウォール、ベージュの床、格子天井、パネル壁) の写真
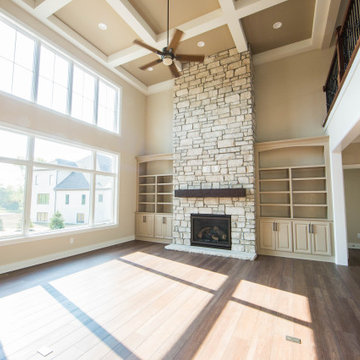
A soaring stone fireplace provides a rugged contrast to the coffered ceilings and classic style of the built-in bookcases.
インディアナポリスにあるラグジュアリーな広いコンテンポラリースタイルのおしゃれなLDK (ベージュの壁、無垢フローリング、標準型暖炉、石材の暖炉まわり、茶色い床、格子天井) の写真
インディアナポリスにあるラグジュアリーな広いコンテンポラリースタイルのおしゃれなLDK (ベージュの壁、無垢フローリング、標準型暖炉、石材の暖炉まわり、茶色い床、格子天井) の写真
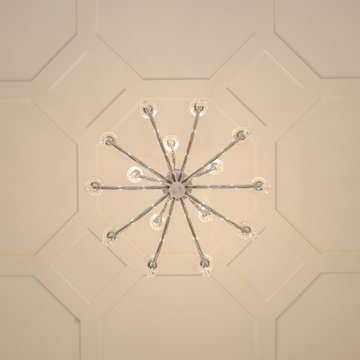
This modern mansion has a grand entrance indeed. To the right is a glorious 3 story stairway with custom iron and glass stair rail. The dining room has dramatic black and gold metallic accents. To the left is a home office, entrance to main level master suite and living area with SW0077 Classic French Gray fireplace wall highlighted with golden glitter hand applied by an artist. Light golden crema marfil stone tile floors, columns and fireplace surround add warmth. The chandelier is surrounded by intricate ceiling details. Just around the corner from the elevator we find the kitchen with large island, eating area and sun room. The SW 7012 Creamy walls and SW 7008 Alabaster trim and ceilings calm the beautiful home.
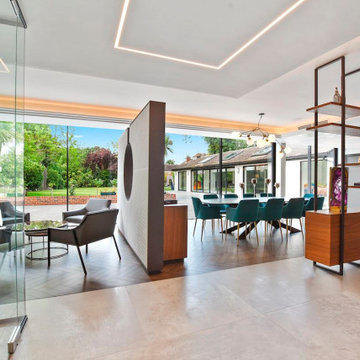
ロンドンにあるラグジュアリーな広いコンテンポラリースタイルのおしゃれな独立型リビング (黒い壁、濃色無垢フローリング、標準型暖炉、石材の暖炉まわり、壁掛け型テレビ、茶色い床、格子天井、壁紙、グレーとブラウン) の写真
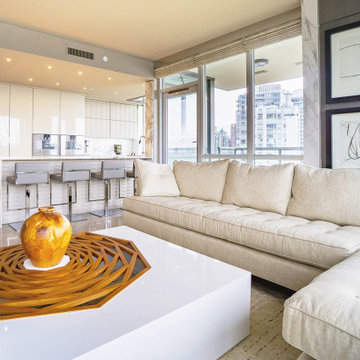
バンクーバーにあるラグジュアリーな中くらいなコンテンポラリースタイルのおしゃれなリビング (白い壁、セラミックタイルの床、標準型暖炉、木材の暖炉まわり、埋込式メディアウォール、グレーの床、格子天井、板張り壁、白い天井) の写真
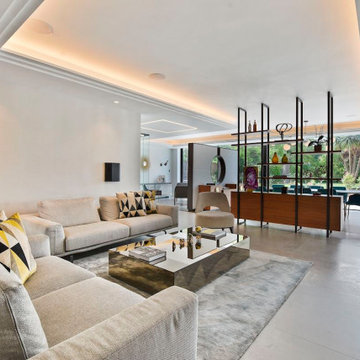
The image depicts a spacious, open-plan living area that radiates contemporary elegance and comfort. The room is illuminated by subtle recessed lighting and a statement chandelier that adds a soft glow to the sleek, neutral-toned decor. A large, modular sofa upholstered in a light, textured fabric dominates the space, inviting relaxation and social gatherings. Decorative cushions in black, white, and mustard add a pop of color and pattern. The sofa faces a low-profile, mirrored coffee table that reflects the room's minimalist aesthetic.
In the background, a modern, black-framed, walnut room divider separates the snug area from an adjacent room, creating a sense of openness while still defining the different zones. The flooring transitions from polished concrete tiles in the living area to a rich, wooden texture in the dining space, offering a harmonious blend of materials. A lone, chic dining chair hints at the larger dining set just out of view, suggesting a space designed for entertaining and fine dining. The full-length windows and doors offer a view of the lush outdoor greenery, establishing a connection between the interior luxury and the natural world outside. This room epitomizes a sanctuary of modern living where design and function coalesce to create an atmosphere of understated opulence.
ラグジュアリーなベージュのコンテンポラリースタイルのリビング (格子天井) の写真
1
