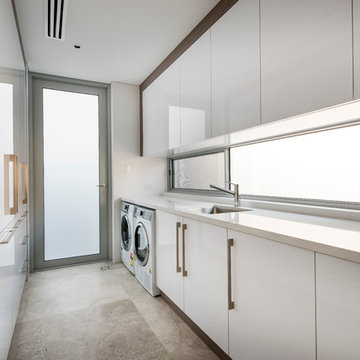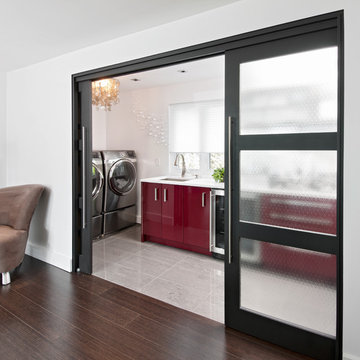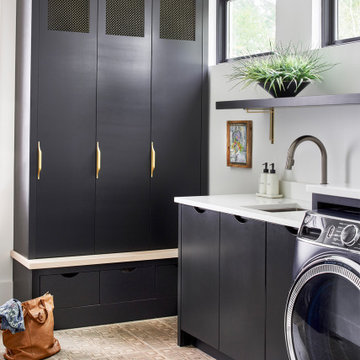コンテンポラリースタイルのランドリールームの写真

Glen Doone Photography
デトロイトにあるお手頃価格の小さなコンテンポラリースタイルのおしゃれな洗濯室 (ll型、エプロンフロントシンク、白いキャビネット、御影石カウンター、ベージュの壁、左右配置の洗濯機・乾燥機、ベージュの床、セラミックタイルの床、シェーカースタイル扉のキャビネット) の写真
デトロイトにあるお手頃価格の小さなコンテンポラリースタイルのおしゃれな洗濯室 (ll型、エプロンフロントシンク、白いキャビネット、御影石カウンター、ベージュの壁、左右配置の洗濯機・乾燥機、ベージュの床、セラミックタイルの床、シェーカースタイル扉のキャビネット) の写真

The homeowners had just purchased this home in El Segundo and they had remodeled the kitchen and one of the bathrooms on their own. However, they had more work to do. They felt that the rest of the project was too big and complex to tackle on their own and so they retained us to take over where they left off. The main focus of the project was to create a master suite and take advantage of the rather large backyard as an extension of their home. They were looking to create a more fluid indoor outdoor space.
When adding the new master suite leaving the ceilings vaulted along with French doors give the space a feeling of openness. The window seat was originally designed as an architectural feature for the exterior but turned out to be a benefit to the interior! They wanted a spa feel for their master bathroom utilizing organic finishes. Since the plan is that this will be their forever home a curbless shower was an important feature to them. The glass barn door on the shower makes the space feel larger and allows for the travertine shower tile to show through. Floating shelves and vanity allow the space to feel larger while the natural tones of the porcelain tile floor are calming. The his and hers vessel sinks make the space functional for two people to use it at once. The walk-in closet is open while the master bathroom has a white pocket door for privacy.
Since a new master suite was added to the home we converted the existing master bedroom into a family room. Adding French Doors to the family room opened up the floorplan to the outdoors while increasing the amount of natural light in this room. The closet that was previously in the bedroom was converted to built in cabinetry and floating shelves in the family room. The French doors in the master suite and family room now both open to the same deck space.
The homes new open floor plan called for a kitchen island to bring the kitchen and dining / great room together. The island is a 3” countertop vs the standard inch and a half. This design feature gives the island a chunky look. It was important that the island look like it was always a part of the kitchen. Lastly, we added a skylight in the corner of the kitchen as it felt dark once we closed off the side door that was there previously.
Repurposing rooms and opening the floor plan led to creating a laundry closet out of an old coat closet (and borrowing a small space from the new family room).
The floors become an integral part of tying together an open floor plan like this. The home still had original oak floors and the homeowners wanted to maintain that character. We laced in new planks and refinished it all to bring the project together.
To add curb appeal we removed the carport which was blocking a lot of natural light from the outside of the house. We also re-stuccoed the home and added exterior trim.
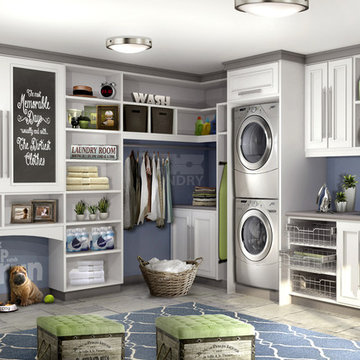
ニューヨークにある巨大なコンテンポラリースタイルのおしゃれな家事室 (アンダーカウンターシンク、白いキャビネット、上下配置の洗濯機・乾燥機) の写真
希望の作業にぴったりな専門家を見つけましょう
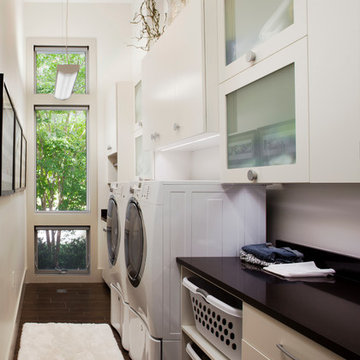
Photo Credit: Neil Rashba
ジャクソンビルにあるコンテンポラリースタイルのおしゃれな洗濯室 (ll型、フラットパネル扉のキャビネット、白いキャビネット、人工大理石カウンター、白い壁、磁器タイルの床、左右配置の洗濯機・乾燥機) の写真
ジャクソンビルにあるコンテンポラリースタイルのおしゃれな洗濯室 (ll型、フラットパネル扉のキャビネット、白いキャビネット、人工大理石カウンター、白い壁、磁器タイルの床、左右配置の洗濯機・乾燥機) の写真

サンフランシスコにある中くらいなコンテンポラリースタイルのおしゃれな洗濯室 (I型、スロップシンク、フラットパネル扉のキャビネット、緑のキャビネット、クオーツストーンカウンター、白い壁、コンクリートの床、左右配置の洗濯機・乾燥機、グレーの床、白いキッチンカウンター) の写真
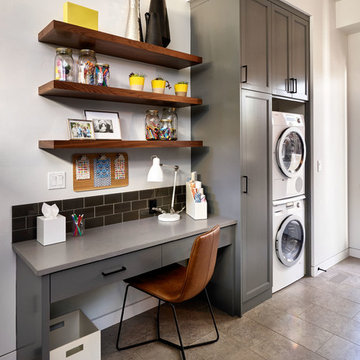
Blackstone Edge Photography
ポートランドにある高級な広いコンテンポラリースタイルのおしゃれな家事室 (シェーカースタイル扉のキャビネット、グレーのキャビネット、コンクリートカウンター、白い壁、磁器タイルの床、上下配置の洗濯機・乾燥機) の写真
ポートランドにある高級な広いコンテンポラリースタイルのおしゃれな家事室 (シェーカースタイル扉のキャビネット、グレーのキャビネット、コンクリートカウンター、白い壁、磁器タイルの床、上下配置の洗濯機・乾燥機) の写真
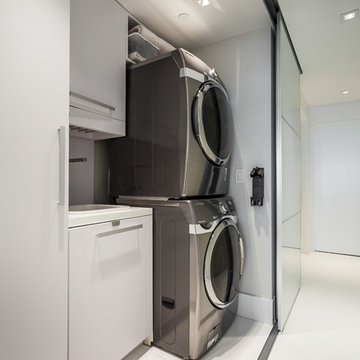
マイアミにある小さなコンテンポラリースタイルのおしゃれなランドリークローゼット (I型、ドロップインシンク、フラットパネル扉のキャビネット、白いキャビネット、珪岩カウンター、白い壁、上下配置の洗濯機・乾燥機、磁器タイルの床、白い床) の写真

We wanted to showcase a fun multi-purpose room, combining a laundry room, pet supplies/bed and wrapping paper center.
Using Current frame-less cabinets, we show as much of the product as possible in a small space:
Lazy susan
Stack of 4 drawers (each drawer being a different box and glide offered in the line)
Pull out ironing board
Stacked washer and dryer
Clothes rod for both hanging clothes and wrapping paper
Open shelves
Square corner wall
Pull out hamper baskets
Pet bed
Tip up door
Open shelves with pull out hampers
We also wanted to combine cabinet materials with high gloss white laminate upper cabinets and Spokane lower cabinets. Keeping a budget in mind, plastic laminate counter tops with white wood-grain imprint and a top-mounted sink were used.
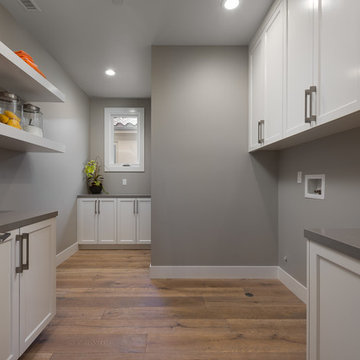
Ruhm Luxury Marketing
オレンジカウンティにあるコンテンポラリースタイルのおしゃれな洗濯室 (シェーカースタイル扉のキャビネット、白いキャビネット、クオーツストーンカウンター、グレーの壁、無垢フローリング) の写真
オレンジカウンティにあるコンテンポラリースタイルのおしゃれな洗濯室 (シェーカースタイル扉のキャビネット、白いキャビネット、クオーツストーンカウンター、グレーの壁、無垢フローリング) の写真
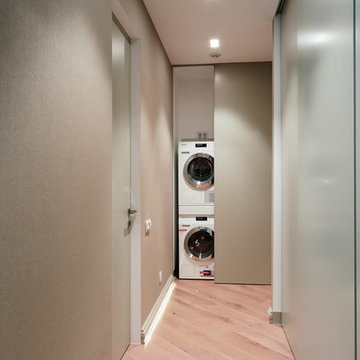
wardrobes, wardrobe with hidden washing machine, Cabinet doors without frames, sliding door, a niche in the ceiling for cabinets doors
モスクワにあるお手頃価格の中くらいなコンテンポラリースタイルのおしゃれなランドリークローゼット (ベージュの壁、淡色無垢フローリング、上下配置の洗濯機・乾燥機) の写真
モスクワにあるお手頃価格の中くらいなコンテンポラリースタイルのおしゃれなランドリークローゼット (ベージュの壁、淡色無垢フローリング、上下配置の洗濯機・乾燥機) の写真

デトロイトにある高級な広いコンテンポラリースタイルのおしゃれな家事室 (コの字型、一体型シンク、フラットパネル扉のキャビネット、淡色木目調キャビネット、人工大理石カウンター、白い壁、セラミックタイルの床、目隠し付き洗濯機・乾燥機) の写真
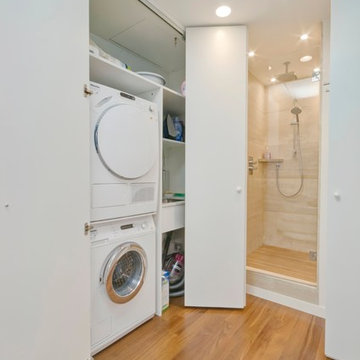
project studiodonizelli Milano
builder entreprise Statari Monaco
bespoke furniture StudioErre
photo Fabio Boari
ミラノにあるコンテンポラリースタイルのおしゃれなランドリールームの写真
ミラノにあるコンテンポラリースタイルのおしゃれなランドリールームの写真
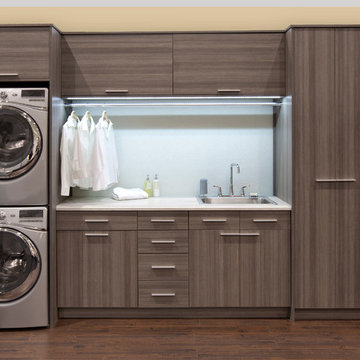
Customizable built-in storage keeps things tidy and clean.
トロントにある中くらいなコンテンポラリースタイルのおしゃれな家事室 (I型、ドロップインシンク、フラットパネル扉のキャビネット、ベージュの壁、濃色無垢フローリング、上下配置の洗濯機・乾燥機、グレーのキャビネット) の写真
トロントにある中くらいなコンテンポラリースタイルのおしゃれな家事室 (I型、ドロップインシンク、フラットパネル扉のキャビネット、ベージュの壁、濃色無垢フローリング、上下配置の洗濯機・乾燥機、グレーのキャビネット) の写真
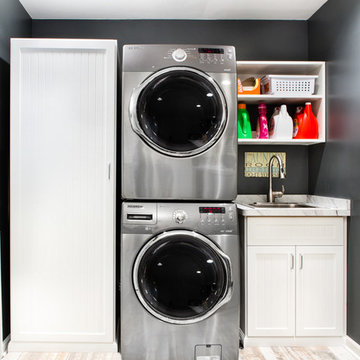
Client received the most out of this space by adding a stackable washer & dryer, utility sink with base cabinet and upper cabinet for laundry & cleaning needs. Taller cabinet can be used for hanging clothes and ironing board storage.
Thomas Mayfield/ Designer for Closet Organizing Systems
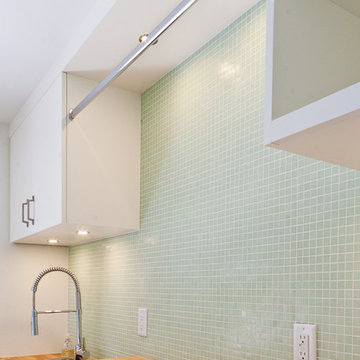
at only 15'0 across, this narrow strathcona home felt cramped with the main floor divided into the kitchen, dining & living areas.
to breathe fresh air & light into the space, we removed the main dividing wall & created a fresh, open concept living space. we also attacked the unfinished basement to create a family room, bathroom & laundry/mudroom.
the L-shaped kitchen features a narrow island, oak & white slab panel cabinetry and an eating nook with banquette & custom reclaimed fir table.
the living area was fitted with a gas fireplace and flanking low shelves/bench seating.
the new floor is oiled white oak with marmoleum (natural linoleum) in the basement.
the basement family room also features a new gas fireplace with custom millwork and a bright new window!
GC: claudio of ance building services
PHOTOS: judy chin
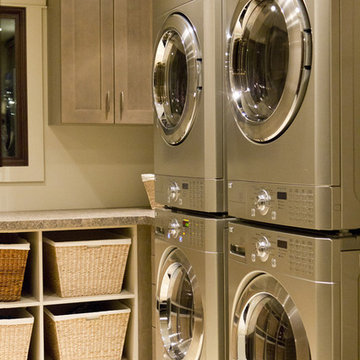
Interior design: ZWADA home - Don Zwarych and Kyo Sada
Photography: Kyo Sada
エドモントンにある中くらいなコンテンポラリースタイルのおしゃれなランドリールーム (シェーカースタイル扉のキャビネット、中間色木目調キャビネット、ラミネートカウンター、ベージュの壁、上下配置の洗濯機・乾燥機) の写真
エドモントンにある中くらいなコンテンポラリースタイルのおしゃれなランドリールーム (シェーカースタイル扉のキャビネット、中間色木目調キャビネット、ラミネートカウンター、ベージュの壁、上下配置の洗濯機・乾燥機) の写真
コンテンポラリースタイルのランドリールームの写真
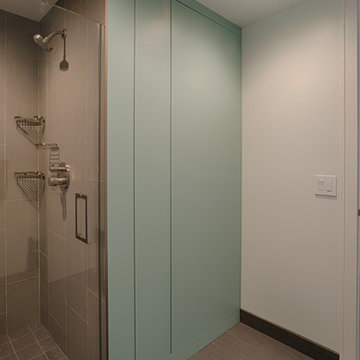
サンフランシスコにあるコンテンポラリースタイルのおしゃれなランドリールーム (フラットパネル扉のキャビネット、磁器タイルの床、上下配置の洗濯機・乾燥機、青いキャビネット) の写真
60
