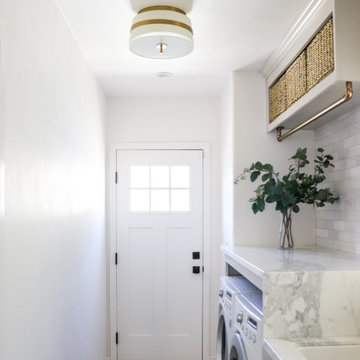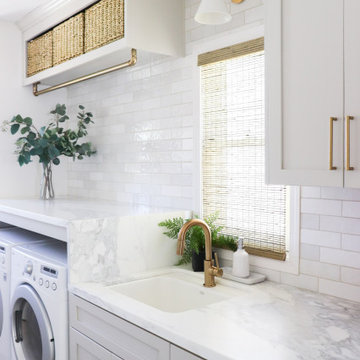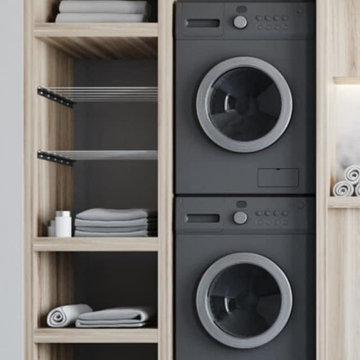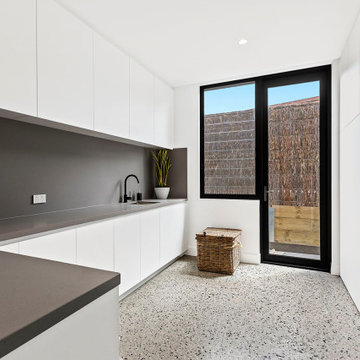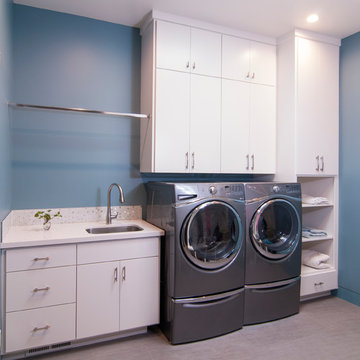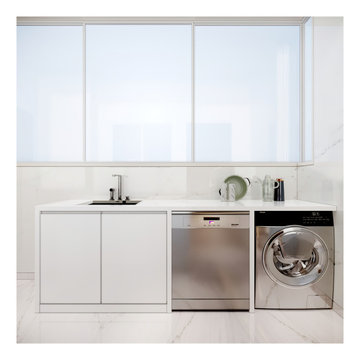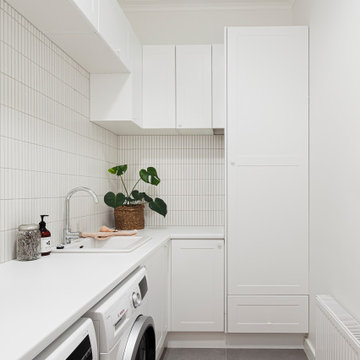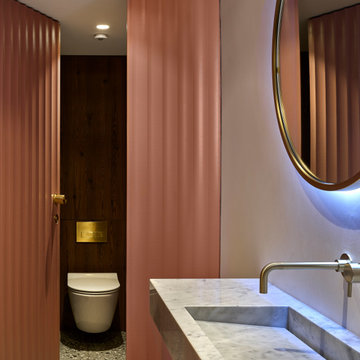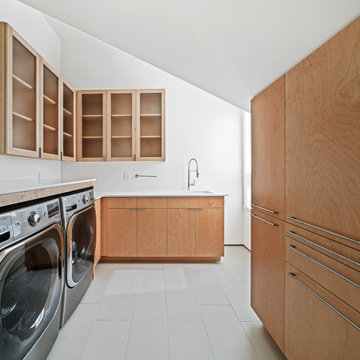コンテンポラリースタイルのランドリールームの写真
絞り込み:
資材コスト
並び替え:今日の人気順
写真 1981〜2000 枚目(全 21,761 枚)
1/2
希望の作業にぴったりな専門家を見つけましょう
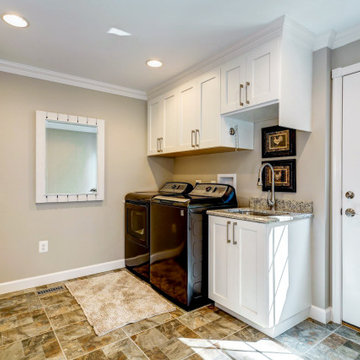
Removing the wall between the kitchen and dining room began the process for this stunning Springfield kitchen remodel. It supplied the square footage for a large island, plenty of new cabinetry, brighter lighting, and more freedom of movement. In addition, there was room allotted for seating at one end at a high-top cabinetry, giving the space a unique look at one end. While the cabinetry was supplied by the homeowners, MOSS aided with the selection of the white ornamental granite for the countertops. The kitchen floor remained a warm hardwood, while the mudroom floor was laid with a speckled, square tile – perfect for muddy or wet shoes upon entry. MOSS was also tasked with adding a mudroom space. The newly constructed space is directly off the kitchen, as pictured, and has a built-in for hanging coats and keys and storing umbrellas and shoes. The main mudroom space contains not only the laundry appliances but also additional cabinetry for storage and miscellaneous items. The icing on the cake is the extra refrigerator, perfect for cold beverages and other items that aren’t needed on an everyday basis, as well as the surrounding cabinetry around the fridge, which serves as storage for cleaning supplies and other items that might be rarely used. Additionally, a powder room previously in the main home’s structure was removed, and a new one was created in the new mudroom addition.
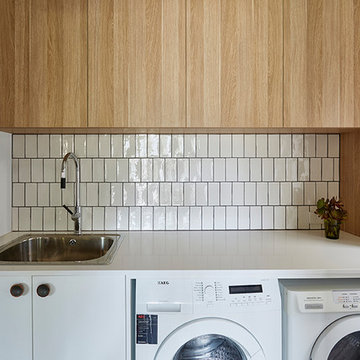
David Russell
メルボルンにある高級な中くらいなコンテンポラリースタイルのおしゃれな洗濯室 (I型、エプロンフロントシンク、レイズドパネル扉のキャビネット、淡色木目調キャビネット、人工大理石カウンター、スレートの床、左右配置の洗濯機・乾燥機) の写真
メルボルンにある高級な中くらいなコンテンポラリースタイルのおしゃれな洗濯室 (I型、エプロンフロントシンク、レイズドパネル扉のキャビネット、淡色木目調キャビネット、人工大理石カウンター、スレートの床、左右配置の洗濯機・乾燥機) の写真
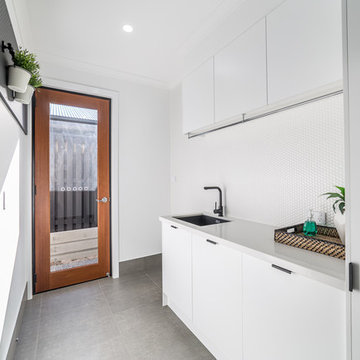
ブリスベンにある広いコンテンポラリースタイルのおしゃれな洗濯室 (ll型、アンダーカウンターシンク、白いキャビネット、クオーツストーンカウンター、白い壁、セラミックタイルの床、上下配置の洗濯機・乾燥機、グレーの床、白いキッチンカウンター) の写真
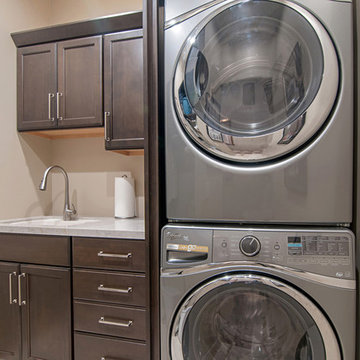
Re-designed laundry room space for better function and asthetics.
サンディエゴにあるお手頃価格の小さなコンテンポラリースタイルのおしゃれな洗濯室 (アンダーカウンターシンク、ベージュの壁、上下配置の洗濯機・乾燥機、I型、落し込みパネル扉のキャビネット、クオーツストーンカウンター、濃色木目調キャビネット) の写真
サンディエゴにあるお手頃価格の小さなコンテンポラリースタイルのおしゃれな洗濯室 (アンダーカウンターシンク、ベージュの壁、上下配置の洗濯機・乾燥機、I型、落し込みパネル扉のキャビネット、クオーツストーンカウンター、濃色木目調キャビネット) の写真
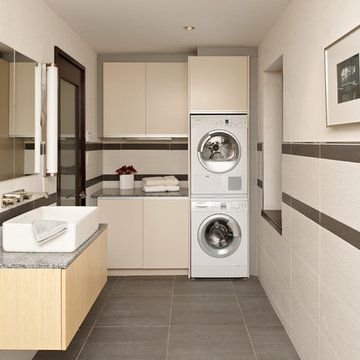
- Interior Designer: InUnison Design, Inc. - Christine Frisk
- Architect: TE Studio Ltd. - Tim Eian
- Builder: Moore Construction Services
ミネアポリスにあるコンテンポラリースタイルのおしゃれな家事室 (フラットパネル扉のキャビネット、ベージュのキャビネット、上下配置の洗濯機・乾燥機、グレーの床、グレーのキッチンカウンター、L型) の写真
ミネアポリスにあるコンテンポラリースタイルのおしゃれな家事室 (フラットパネル扉のキャビネット、ベージュのキャビネット、上下配置の洗濯機・乾燥機、グレーの床、グレーのキッチンカウンター、L型) の写真
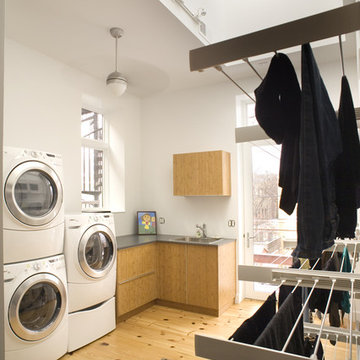
(Photo by Erich Schrempp Photography)
シカゴにあるコンテンポラリースタイルのおしゃれなランドリールーム (上下配置の洗濯機・乾燥機) の写真
シカゴにあるコンテンポラリースタイルのおしゃれなランドリールーム (上下配置の洗濯機・乾燥機) の写真
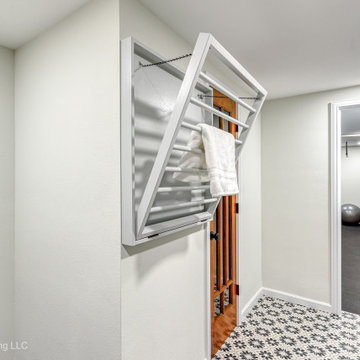
This SW Portland Home had a full basement renovation to create a new laundry room, home gym with custom shoe storage for home owner's extensive sneaker collection. A new bathroom and family room were also added to the basement space.
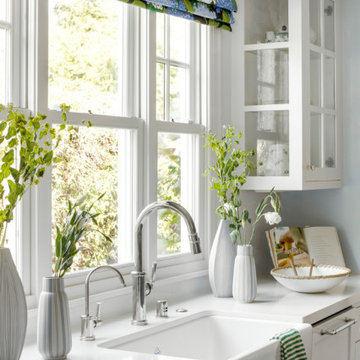
Our La Cañada studio designed this lovely home, keeping with the fun, cheerful personalities of the homeowner. The entry runner from Annie Selke is the perfect introduction to the house and its playful palette, adding a welcoming appeal. In the dining room, a beautiful, iconic Schumacher wallpaper was one of our happy finishes whose vines and garden colors begged for more vibrant colors to complement it. So we added bold green color to the trims, doors, and windows, enhancing the playful appeal. In the family room, we used a soft palette with pale blue, soft grays, and warm corals, reminiscent of pastel house palettes and crisp white trim that reflects the turquoise waters and white sandy beaches of Bermuda! The formal living room looks elegant and sophisticated, with beautiful furniture in soft blue and pastel green. The curtains nicely complement the space, and the gorgeous wooden center table anchors the space beautifully. In the kitchen, we added a custom-built, happy blue island that sits beneath the house’s namesake fabric, Hydrangea Heaven.
---Project designed by Courtney Thomas Design in La Cañada. Serving Pasadena, Glendale, Monrovia, San Marino, Sierra Madre, South Pasadena, and Altadena.
For more about Courtney Thomas Design, see here: https://www.courtneythomasdesign.com/
To learn more about this project, see here:
https://www.courtneythomasdesign.com/portfolio/elegant-family-home-la-canada/

A combination of quarter sawn white oak material with kerf cuts creates harmony between the cabinets and the warm, modern architecture of the home. We mirrored the waterfall of the island to the base cabinets on the range wall. This project was unique because the client wanted the same kitchen layout as their previous home but updated with modern lines to fit the architecture. Floating shelves were swapped out for an open tile wall, and we added a double access countertwall cabinet to the right of the range for additional storage. This cabinet has hidden front access storage using an intentionally placed kerf cut and modern handleless design. The kerf cut material at the knee space of the island is extended to the sides, emphasizing a sense of depth. The palette is neutral with warm woods, dark stain, light surfaces, and the pearlescent tone of the backsplash; giving the client’s art collection a beautiful neutral backdrop to be celebrated.
For the laundry we chose a micro shaker style cabinet door for a clean, transitional design. A folding surface over the washer and dryer as well as an intentional space for a dog bed create a space as functional as it is lovely. The color of the wall picks up on the tones of the beautiful marble tile floor and an art wall finishes out the space.
In the master bath warm taupe tones of the wall tile play off the warm tones of the textured laminate cabinets. A tiled base supports the vanity creating a floating feel while also providing accessibility as well as ease of cleaning.
An entry coat closet designed to feel like a furniture piece in the entry flows harmoniously with the warm taupe finishes of the brick on the exterior of the home. We also brought the kerf cut of the kitchen in and used a modern handleless design.
The mudroom provides storage for coats with clothing rods as well as open cubbies for a quick and easy space to drop shoes. Warm taupe was brought in from the entry and paired with the micro shaker of the laundry.
In the guest bath we combined the kerf cut of the kitchen and entry in a stained maple to play off the tones of the shower tile and dynamic Patagonia granite countertops.
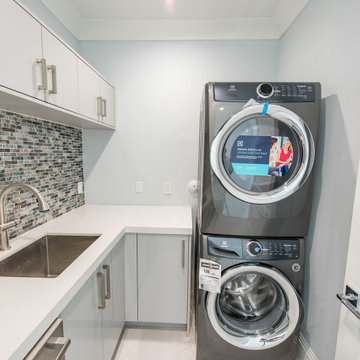
マイアミにあるコンテンポラリースタイルのおしゃれなランドリールーム (L型、アンダーカウンターシンク、青いキャビネット、クオーツストーンカウンター、青いキッチンパネル、モザイクタイルのキッチンパネル、青い壁、セラミックタイルの床、上下配置の洗濯機・乾燥機、白いキッチンカウンター) の写真

アトランタにある広いコンテンポラリースタイルのおしゃれな洗濯室 (エプロンフロントシンク、フラットパネル扉のキャビネット、グレーのキャビネット、御影石カウンター、ベージュキッチンパネル、塗装板のキッチンパネル、ベージュの壁、テラコッタタイルの床、左右配置の洗濯機・乾燥機、黒いキッチンカウンター、塗装板張りの天井、塗装板張りの壁) の写真
コンテンポラリースタイルのランドリールームの写真
100
