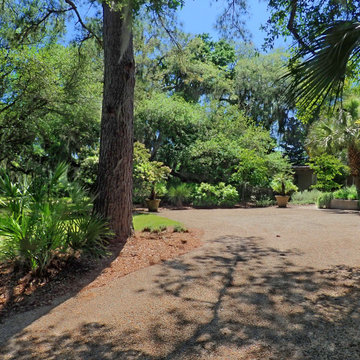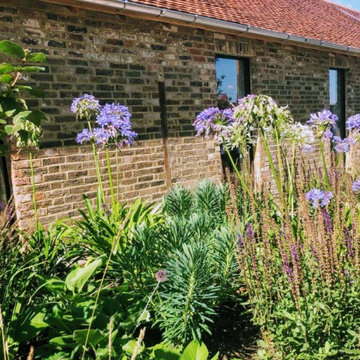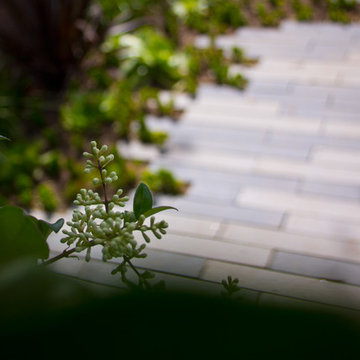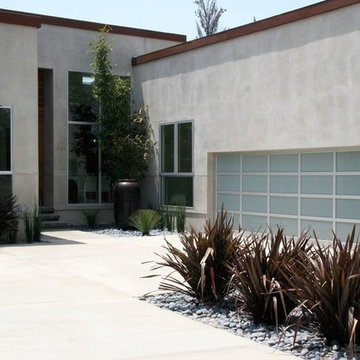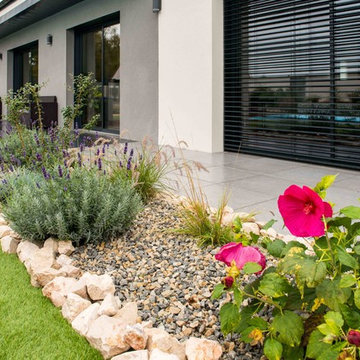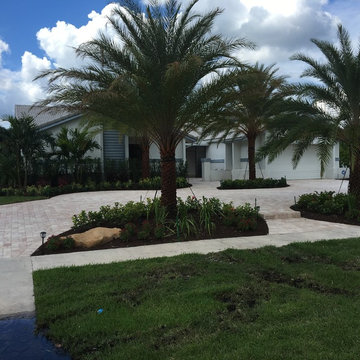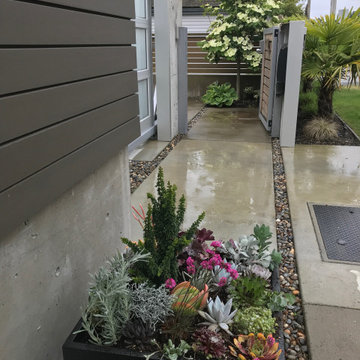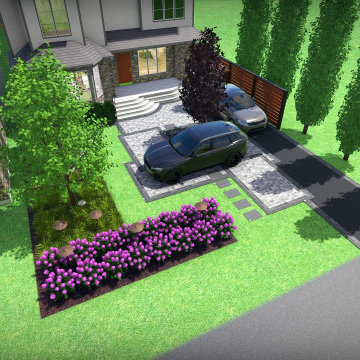コンテンポラリースタイルの玄関アプローチの写真
絞り込み:
資材コスト
並び替え:今日の人気順
写真 2141〜2160 枚目(全 2,893 枚)
1/3
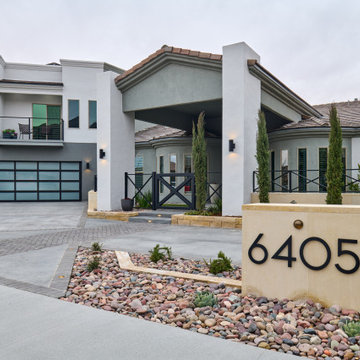
Cool, Contemporary, Curb appeal now feels like home!!! This complete exterior home renovation & curb appeal now makes sense with the interior remodel our client had installed prior to us gettting started!!! The modifications made to this home, along with premium materials makes this home feel cozy, cool & comfortable. Its as though the home has come alive, making this same space more functional & feel so much better, a new found energy. The existing traditional missized semi-circle driveway that took up the entire frontyard was removed. This allowed us to design & install a new more functional driveway as well as create a huge courtyard that not only adds privacy and protection, it looks and feels incredible. Now our client can actually use the front yard for more than just parking cars. The modification addition of 5 stucco columns creates the feeling of a much larger space than what was there prior...who know that these cosmectic columns would actually feel like arms that wrap around the new curb appeal...almost like a vibe of protection. The contrasting paint colors add more movement and depth continuing the feeling of this great space! The new smooth limestone courtyard and custom iron "x" designed fence & gates create a weight type feeling that not only adds privacy, it just feels & looks solid. Its as if its a silent barrier between the homeowners inside and the rest of the world. Our clients now feel comfortable in there new found outdoor living spaces behind the courtyard walls. A place for family, friends and neighbors can easliy conversate & relax. Whether hanging out with the kids or just watching the kids play around in the frontyard, the courtyard was critical to adding a much needed play space. Art is brought into the picture with 2 stone wall monuments...one adding the address numbers with low voltage ligthing to one side of the yard and another that adds balance to the opposite side with custom cut in light fixtures that says... this... is... thee, house! Drystack 8" bed rough chop buff leuders stone planters & short walls outline and accentuate the forever lawn turf as well as the new plant life & lighting. The limestone serves as a grade wall for leveling, as well as the walls are completely permeable for long life and function. Something every parapet home should have, we've added custom down spouts tied to an under ground drainage system. Another way we add longevity to each project. Lastly...lighting is the icing on the cake. Wall lights, path light, down lights, up lights & step lights are all to important along with every light location is considerd as to add a breath taking ambiance of envy. No airplane runway or helicopter landing lights here. We cant wait for summer as the landscape is sure to fill up with color in every corner of this beautiful new outdoor space.
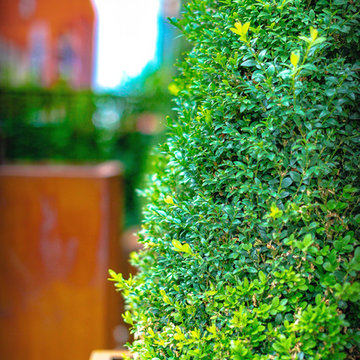
Corten style planter and topiary
ロンドンにある低価格の中くらいな、夏のコンテンポラリースタイルのおしゃれな庭 (日向) の写真
ロンドンにある低価格の中くらいな、夏のコンテンポラリースタイルのおしゃれな庭 (日向) の写真
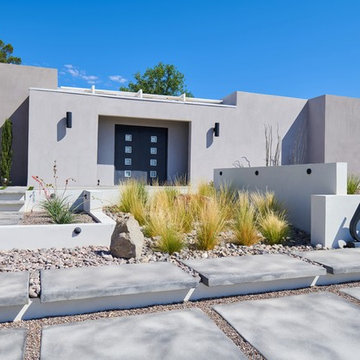
With a new front elevation face lift, contemporary in design and 5.5' of drop over 36' our client was looking to add some curb appeal that would make sense. Not only has our client changed the style of the exterior of his home, he also built an addition to match in the backyard. After visiting with our clients, they hired us to come up with a plan that would meet their needs, but that he could build to complete their special sanctuary. With our CAD design & 3D plans he was able to complete an awesome curb appeal project that made sense coming and going everyday, outside, in. The bottom line is our clients happiness!
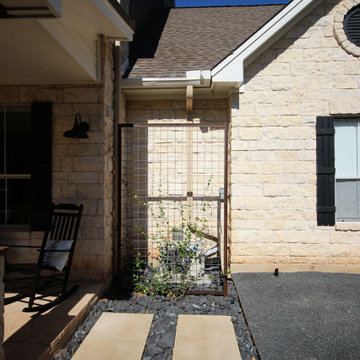
A Custom Trellis and Extended Parking
A cleverly placed hog panel trellis planted with star jasmine will grow in to conceal the utilities at the front of the house. A bed of chunky blackstar gravel with large pavers divides the space between the front porch and the versatile overflow parking area, top-dressed with finer blackstar gravel, coordinating materials but adding textural interest. A honeycomb hex panel beneath the smaller gravel allows for stability and lack of shifting over time from parking and times of run-off.
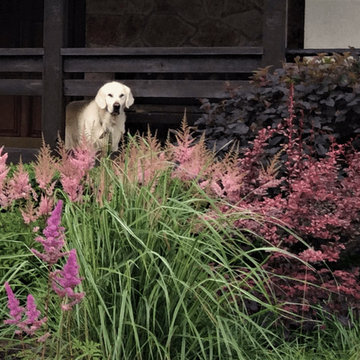
Если вам достался участок на холме, - вы счастливчик! Все, что открывается с ваших угодий, при грамотной планировке можно вписать в ваш участок, наполнив его простором, воздухом и светом.
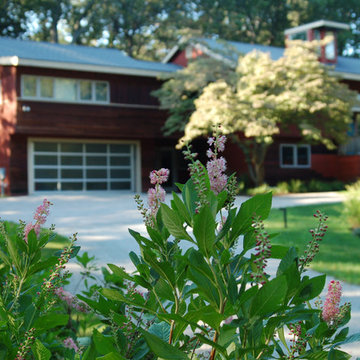
The owners of this contemporary home love the woods that surround their property. They wanted that feeling to embrace their home, while keeping the sight lines open. A contemporary linear paver was chosen to echo the board-formed concrete wall at the entrance. A mix of native and woodland plants line the chip seal driveway. In a sunny spot in the front, a pollinator garden of native flowering plants greets the owners as they park their car. A much-loved Dogwood tree was framed with ferns and carex. Hellebores and spring bulbs peak through in the spring, enlightening the entrance garden.
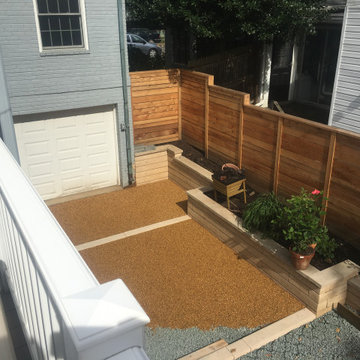
Our goal with this project was to create a fun, inviting, safe space for kids and friends to hang out in and make memories.
Keeping privacy in mind, we installed a large fence around the lawn to keep all the fun inside their private yard. Stepping stones and patio was installed to enhance walkways and patio areas with accent design. Lighting, in-ground trampoline, and decor all added the perfect amount of spice to liven up this space and give it a truly unique, customized feel.
The client's backyard space went from drab to beautiful and we’re so happy for the opportunity to work with them on such a large project!
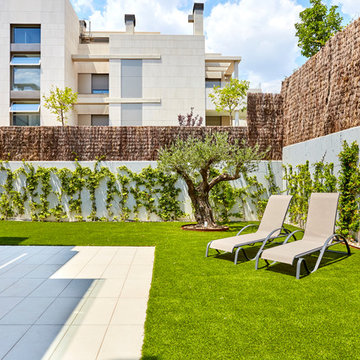
Fotografia: Carla Capdevila Baquero
マドリードにあるコンテンポラリースタイルのおしゃれな庭 (半日向) の写真
マドリードにあるコンテンポラリースタイルのおしゃれな庭 (半日向) の写真
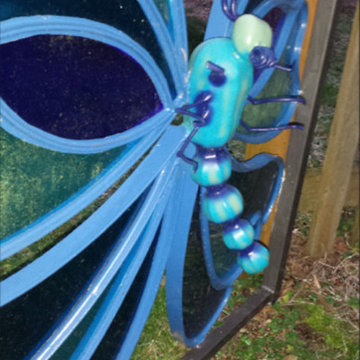
handcrafted wrought iron garden gates
with hand fused glass
シアトルにある高級な夏の、中くらいなコンテンポラリースタイルのおしゃれな庭 (庭への小道、日向、天然石敷き) の写真
シアトルにある高級な夏の、中くらいなコンテンポラリースタイルのおしゃれな庭 (庭への小道、日向、天然石敷き) の写真
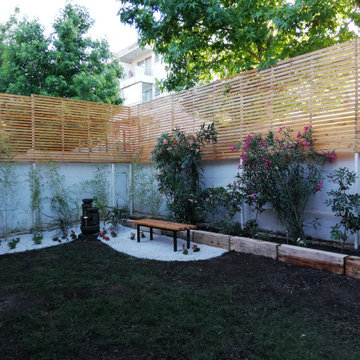
Este Proyecto responde a la solicitud de nuestros clientes para cambiar un jardín percibido como un espacio encerrado por la fuerte presencia del muro perimetral y, a la vez, expuesto por la falta de privacidad producto de las visuales directas de los vecinos más cercanos.
Para esto nos contrataron para hacer el diseño el cual se plasmó en planos y una imagen fotorrealista/3D que permitió mostrar a los clientes el "antes" y "después" de su jardín. Una vez aprobado el diseño se presentó el presupuesto de ejecución y, una vez aprobado, se comenzaron los trabajos de obra con una duración total de 2 semanas, comenzando con las bases/fundaciones de los bastidores de madera los cuales fueron sin duda los protagonistas de fondo.
Este Jardín fue diseñado con la premisa de ser un espacio dual: contemplativo/de relajación y lúdico al dejar un espacio libre y flexible listo para ser disfrutado por los niños de la casa.
Los bastidores de madera se propusieron como una solución tanto estética como funcional al bloquear las visuales de las viviendas vecinas otorgando la privacidad deseada.
El uso de bambúes y la conservación de los laureles en flor existentes ayudan a desdibujar el muro perimetral existente. El enfoque particular en una esquina se logró con la propuesta de un arreglo con fuente, cuarzo blanco, flores e iluminación que, junto a una banca de madera, definen ese espacio especial y acogedor dentro del nuevo jardín.
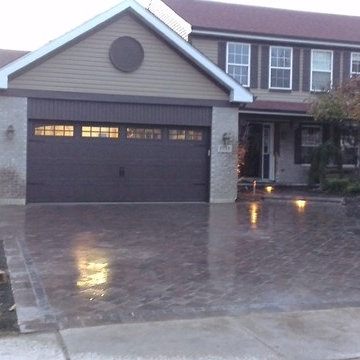
After some 'judicious editing' of the plants (and a lot of weeding and pruning), It's still messy, but things are beginning to take shape.
The new hardscape and lighting also does wonders for the entry to this home.
Ron Levinson, Basic Landscape
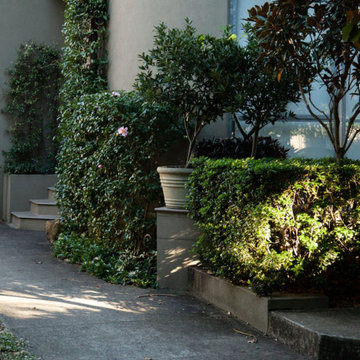
Our Eastern Suburbs clients wanted to create a statement entrance to their house in Rose Bay. Located down a driveway behind another house and also next to a block of apartments,
Our brief included maximising privacy with established trees and creating a feature driveway garden and front entrance street appeal.
コンテンポラリースタイルの玄関アプローチの写真
108
