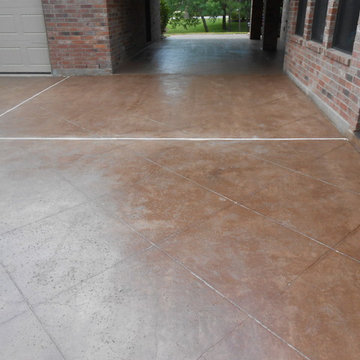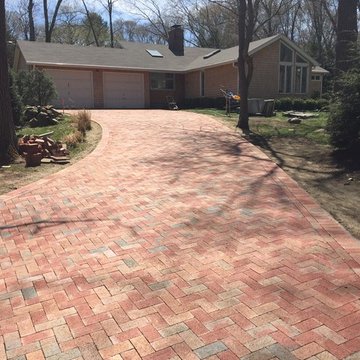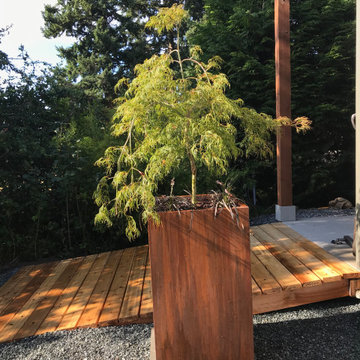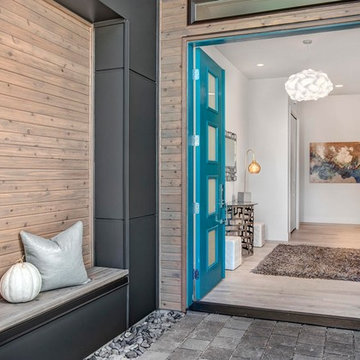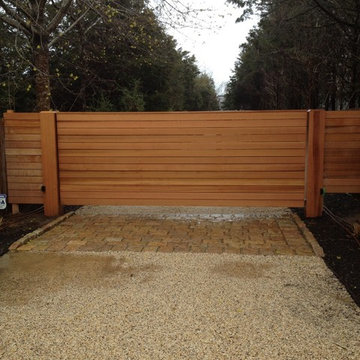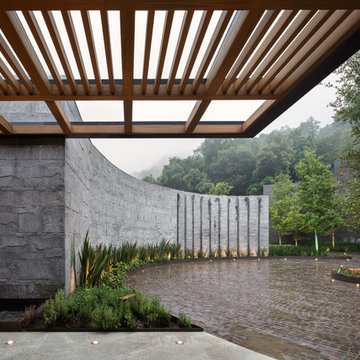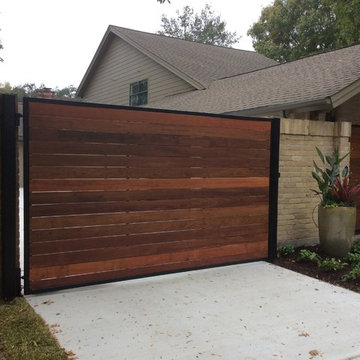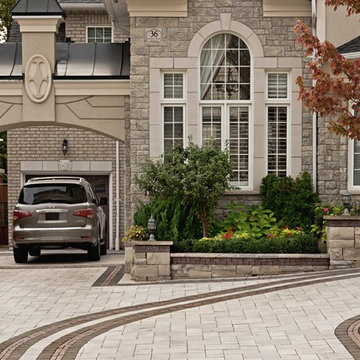ブラウンのコンテンポラリースタイルの玄関アプローチの写真
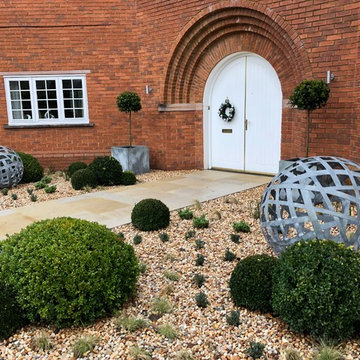
Alexandra Froggatt
チェシャーにあるお手頃価格の小さな、夏のコンテンポラリースタイルのおしゃれな庭 (庭への小道、日向、天然石敷き) の写真
チェシャーにあるお手頃価格の小さな、夏のコンテンポラリースタイルのおしゃれな庭 (庭への小道、日向、天然石敷き) の写真
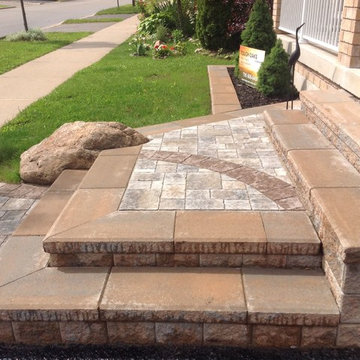
Stone steps, interlocking stone front landing, front entry, interlocking walkway, stone garden bed, Tough Oaks Landscaping Company Barrie. Ralph J. Young, natural stone. colour banding, front entrance. front porch steps & landing, stone raised garden beds, front yard redo, remodel, makeover
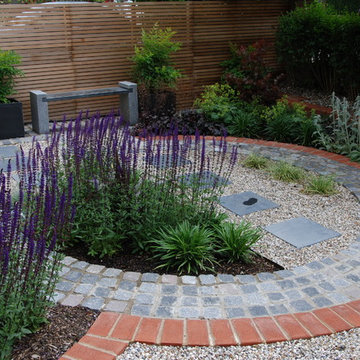
The front garden of this period Edwardian property in Acton, west London, was a large expanse of concrete hard standing, and overgrown planting. The aim of the garden design was to create a garden that combined space for off-street parking for one car, architectural soft landscaping as well as a spot in which to sit and enjoy the garden. The style of the new garden had to be sympathetic to the house and it was important that the end result was more contemporary front garden than everyday driveway. Additional screening to the neigbouring boundary wall was a key requirement, as was the need to keep an existing cherry tree.
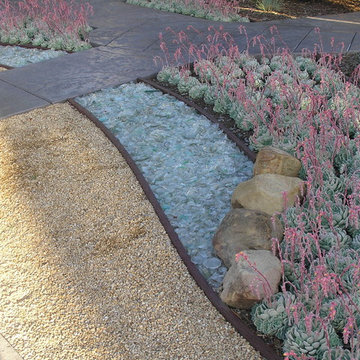
Tumbled glass, underlighted with LED light rope. These glass panels glow at night. They are connected to a low voltage transfomer. I saved clear glass, then broke it up with a hammer and tumbled it in a cement mixer. It only takes about 40 minutes to make the shards completely safe. You can ram your hand into this stuff with immunity. Very interesting. Imagine guiding a person to a destination with a ribbon of light, compared to the common walkway light
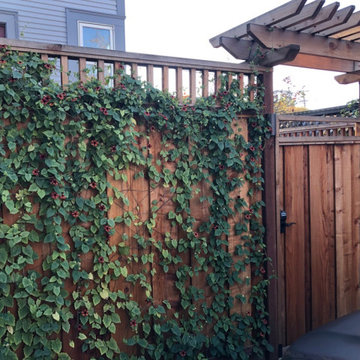
This Berkeley property had overgrown vines, concaving fences, rotted deck, dead lawn, broken concrete, and poor drainage. After removing about 30 yards of soil from this lot, we were able to begin leveling and sculpting the landscape. We installed new concrete pathways, synthetic lawn, custom swing and arbor, Thermory wood decking with metal railings, paver patio with masonry stone wall seating, and stone mosaic water feature with stainless steel wire to match. Many elements tied together nicely in this modern Berkeley backyard.
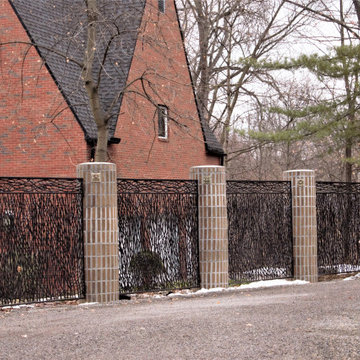
Custom wrought iron fencing, wavy contemporary metal panels, steel privacy screen for neighbors, decorative metal fencing design.
To read more about this project, click here or start at the Great Lakes Metal Fabrication metal railing page
To read more about this project, click here or start at the Great Lakes Metal Fabrication metal railing page
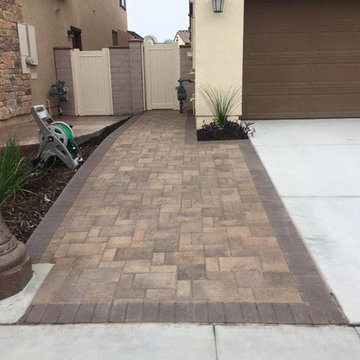
ORCO 3 piece pavers in Tuscany with solid Mocha Holland stone border.
ロサンゼルスにあるお手頃価格の中くらいなコンテンポラリースタイルのおしゃれな庭 (日向) の写真
ロサンゼルスにあるお手頃価格の中くらいなコンテンポラリースタイルのおしゃれな庭 (日向) の写真
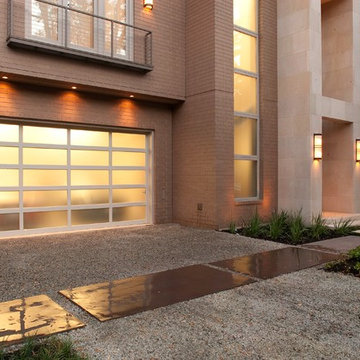
A family in West University contacted us to design a contemporary Houston landscape for them. They live on a double lot, which is large for that neighborhood. They had built a custom home on the property, and they wanted a unique indoor-outdoor living experience that integrated a modern pool into the aesthetic of their home interior.
This was made possible by the design of the home itself. The living room can be fully opened to the yard by sliding glass doors. The pool we built is actually a lap swimming pool that measures a full 65 feet in length. Not only is this pool unique in size and design, but it is also unique in how it ties into the home. The patio literally connects the living room to the edge of the water. There is no coping, so you can literally walk across the patio into the water and start your swim in the heated, lighted interior of the pool.
Even for guests who do not swim, the proximity of the water to the living room makes the entire pool-patio layout part of the exterior design. This is a common theme in modern pool design.
The patio is also notable because it is constructed from stones that fit so tightly together the joints seem to disappear. Although the linear edges of the stones are faintly visible, the surface is one contiguous whole whose linear seamlessness supports both the linearity of the home and the lengthwise expanse of the pool.
While the patio design is strictly linear to tie the form of the home to that of the pool, our modern pool is decorated with a running bond pattern of tile work. Running bond is a design pattern that uses staggered stone, brick, or tile layouts to create something of a linear puzzle board effect that captures the eye. We created this pattern to compliment the brick work of the home exterior wall, thus aesthetically tying fine details of the pool to home architecture.
At the opposite end of the pool, we built a fountain into the side of the home's perimeter wall. The fountain head is actually square, mirroring the bricks in the wall. Unlike a typical fountain, the water here pours out in a horizontal plane which even more reinforces the theme of the quadrilateral geometry and linear movement of the modern pool.
We decorated the front of the home with a custom garden consisting of small ground cover plant species. We had to be very cautious around the trees due to West U’s strict tree preservation policies. In order to avoid damaging tree roots, we had to avoid digging too deep into the earth.
The species used in this garden—Japanese Ardesia, foxtail ferns, and dwarf mondo not only avoid disturbing tree roots, but they are low-growth by nature and highly shade resistant. We also built a gravel driveway that provides natural water drainage and preserves the root zone for trees. Concrete pads cross the driveway to give the homeowners a sure-footing for walking to and from their vehicles.
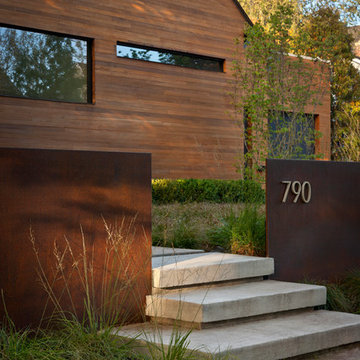
Concrete steps lead up to and through the wall, their cantilevered construction making them appear to float atop the landscape.
Photo by George Dzahristos.
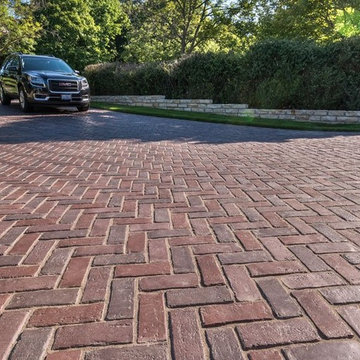
With more substantial proportions than Copthorne®, Town Hall is cast from original brick street pavers and offers a distressed, time-worn appearance. As well, with Unilock’s ever-increasing focus on permeable pavers, Town Hall has been designed to satisfy both traditional and permeable installation methods.
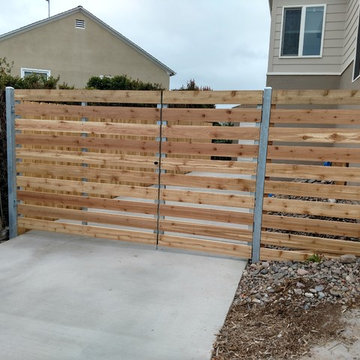
Cedar over galvanized steel gates. 2/3-1/3 design for easy use. jeff wilson
サンディエゴにあるお手頃価格の中くらいなコンテンポラリースタイルのおしゃれな庭の写真
サンディエゴにあるお手頃価格の中くらいなコンテンポラリースタイルのおしゃれな庭の写真
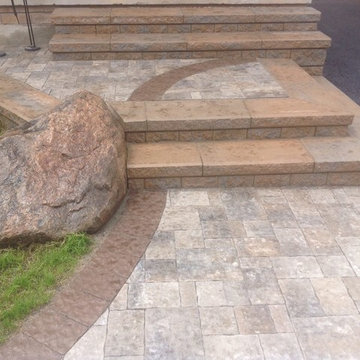
Stone steps, interlocking stone front landing, front entry, interlocking walkway, stone garden bed, Tough Oaks Landscaping Company Barrie. Ralph J. Young, natural stone. colour banding, front entrance, front porch steps & landing, front yard makeover, front yard renovation.
ブラウンのコンテンポラリースタイルの玄関アプローチの写真
1
