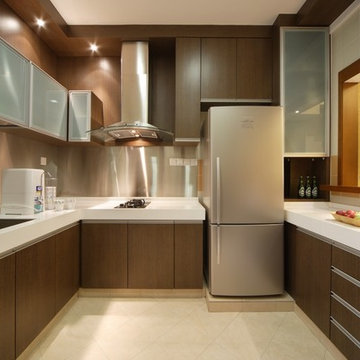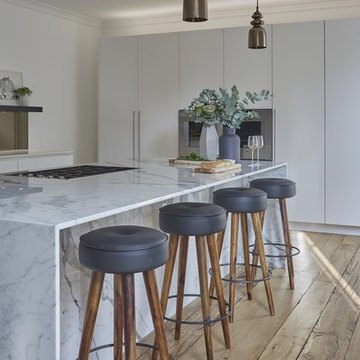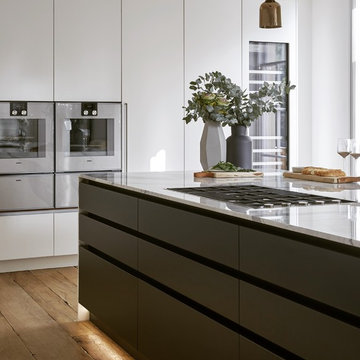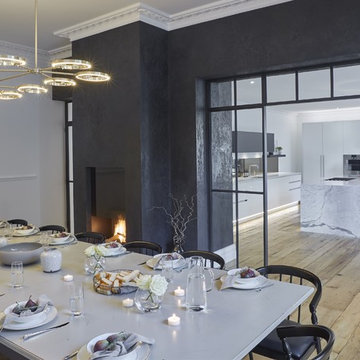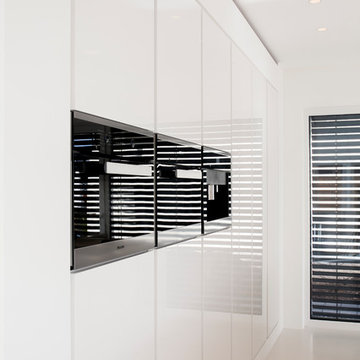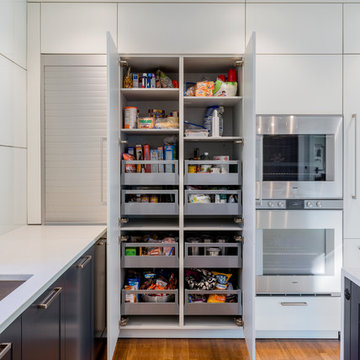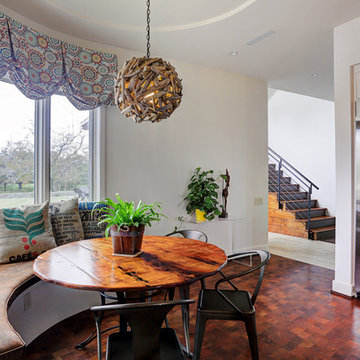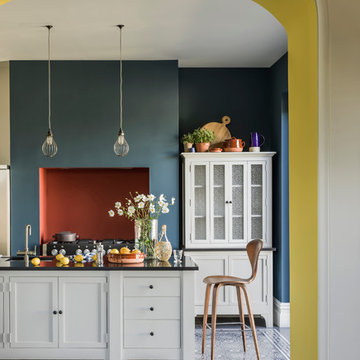コンテンポラリースタイルのキッチンの写真
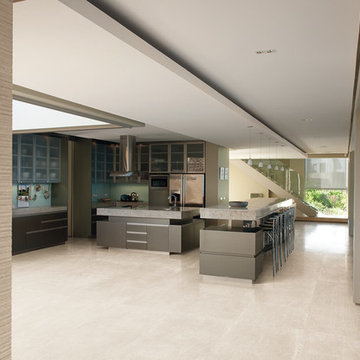
Contemporary limestone look porcelain tile in a large format 24x48, shown with dimensional 12x48 wall tile on backsplash.
ダラスにあるコンテンポラリースタイルのおしゃれなキッチン (磁器タイルのキッチンパネル、磁器タイルの床) の写真
ダラスにあるコンテンポラリースタイルのおしゃれなキッチン (磁器タイルのキッチンパネル、磁器タイルの床) の写真
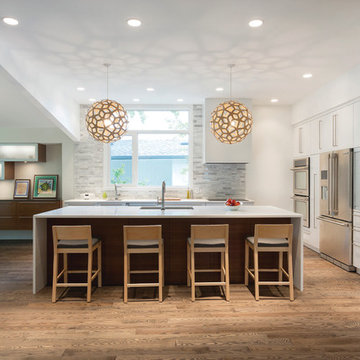
Duality Photographic,
Design by Make It Home
他の地域にある中くらいなコンテンポラリースタイルのおしゃれなキッチン (アンダーカウンターシンク、フラットパネル扉のキャビネット、白いキャビネット、シルバーの調理設備、無垢フローリング、グレーのキッチンパネル、ボーダータイルのキッチンパネル、茶色い床) の写真
他の地域にある中くらいなコンテンポラリースタイルのおしゃれなキッチン (アンダーカウンターシンク、フラットパネル扉のキャビネット、白いキャビネット、シルバーの調理設備、無垢フローリング、グレーのキッチンパネル、ボーダータイルのキッチンパネル、茶色い床) の写真
希望の作業にぴったりな専門家を見つけましょう
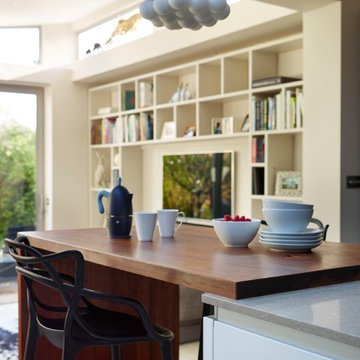
Snug Kitchens, Newbury. Pronorm YLine kitchen with Super Matt Crystal White base units, Caesarstone Shitake worktop and a solid Oiled Walnut breakfast bar.
Photograph by Darren Chung
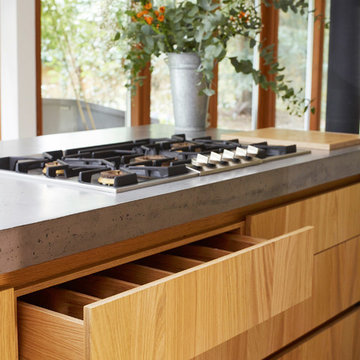
Concrete kitchen island, floor slabs (115 m2) and snack bar
Products:
- Island worktop: Beton Lege® (80 mm thick), hob cut-out and bespoke sink
- Island fronts and legs: 80 mm thick Beton Lege®
1600 x 800 x 20 mm mass concrete floor slabs
- Snack bar worktop: 80 mm thick Beton Lege®
- Snack bar fronts and legs: 80 mm thick Beton Lege®
Colour/finish:
- Island and snack bar worktops: Raw vitrified finish - 216 Anthracite grey
- Island and snack bar legs: Raw finish - 216 Anthracite grey
- Floor slabs: Smooth mineral finish - 515 Anthracite grey
Photo credits & architect : Holloways of Ludlow Kitchens

KITCHEN: This open floor plan kitchen is a mix of materials in a modern industrial style. The back L portion is black painted wood veneer with dark stainless steel bridge handles with matching dark stainless countertop and toe kick. The island is a natural ruxe wood veneer with dark stainless steel integrated handles with matching toe kick. The counter top on the island is a honed black quartz. Integrated Miele refrigerator/freezer and built in coffee maker. Wolf range and classic stainless steel chimney hood are the perfect appliances to bridge the look of modern and industrial with a heavy metal look.
Photo by Martin Vecchio.
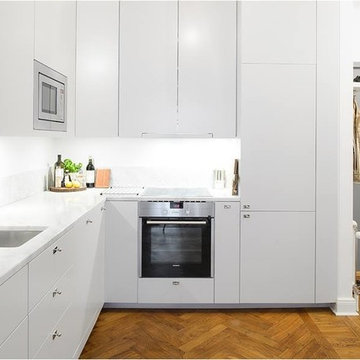
アリカンテにあるお手頃価格の中くらいなコンテンポラリースタイルのおしゃれなキッチン (フラットパネル扉のキャビネット、白いキャビネット、ラミネートカウンター、白いキッチンパネル、アイランドなし) の写真

A custom designed table base and cream leather upholstered chairs add character and style to the breakfast bar in this clean-lined, high gloss lacquer kitchen with subtle colour accents.
Photos by Stefan Zander
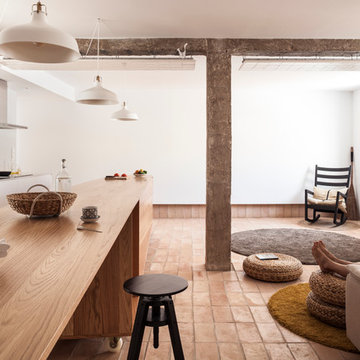
Milena Villalba
バレンシアにあるお手頃価格の中くらいなコンテンポラリースタイルのおしゃれなキッチン (アンダーカウンターシンク、木材カウンター、白いキッチンパネル、シルバーの調理設備、テラコッタタイルの床、フラットパネル扉のキャビネット、白いキャビネット) の写真
バレンシアにあるお手頃価格の中くらいなコンテンポラリースタイルのおしゃれなキッチン (アンダーカウンターシンク、木材カウンター、白いキッチンパネル、シルバーの調理設備、テラコッタタイルの床、フラットパネル扉のキャビネット、白いキャビネット) の写真

Felipe Tozzato, Phillip Banks Construction
ロンドンにあるコンテンポラリースタイルのおしゃれなII型キッチン (アンダーカウンターシンク、フラットパネル扉のキャビネット、白いキャビネット、シルバーの調理設備、アイランドなし、大理石カウンター、白いキッチンパネル、セラミックタイルの床) の写真
ロンドンにあるコンテンポラリースタイルのおしゃれなII型キッチン (アンダーカウンターシンク、フラットパネル扉のキャビネット、白いキャビネット、シルバーの調理設備、アイランドなし、大理石カウンター、白いキッチンパネル、セラミックタイルの床) の写真
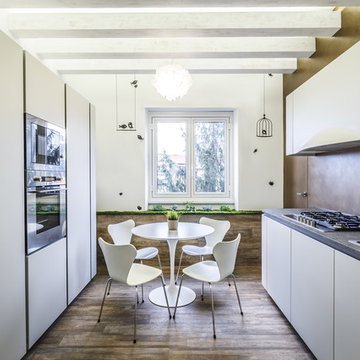
Marco Marotto
ローマにあるコンテンポラリースタイルのおしゃれなII型キッチン (ドロップインシンク、フラットパネル扉のキャビネット、白いキャビネット、茶色いキッチンパネル、シルバーの調理設備、濃色無垢フローリング、アイランドなし) の写真
ローマにあるコンテンポラリースタイルのおしゃれなII型キッチン (ドロップインシンク、フラットパネル扉のキャビネット、白いキャビネット、茶色いキッチンパネル、シルバーの調理設備、濃色無垢フローリング、アイランドなし) の写真
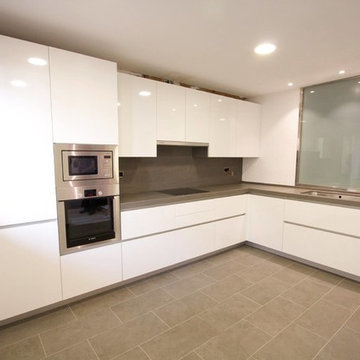
Os presentamos esta cocina blanca que hemos instalado en Santa Coloma de Farnés (Girona). Estancia muy espaciosa y luminosa, con encimera porcelanica. Se sitúa en el núcleo urbano del municipio rodeada de edificaciones que datan de los siglos XVII y XVIII. Al igual que la mayoría de las construcciones vecinas, la vivienda es estrecha pero de gran fondo, por lo que en la cocina se ha creado un hueco con vidrio esmerilado para permitir el paso de luz a la estancia contigua. La elección del vidrio responde a la necesidad de mantener la intimidad para cada uno de los espacios que separa.
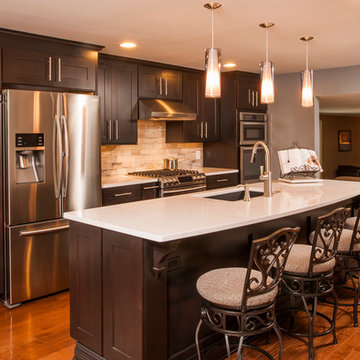
Cabinetry – Kemper Echo Cabinetry
Hardware- Jeffrey Alexander stainless bar pulls
Countertops- Cambria Quartz Torquay
Sinks and Faucets- Blanco Anthracite undermount Silgranite sink. Moen Faucet Nickel
Appliances- Samsung French door refrigerator in stainless, Samsung slide in gas range, Whirlpool wall Oven/ Microwave combination, Bosch 500 series dishwasher, and Broan Elite series pro range hood.
Flooring- prefinished 3/4 oak hardwood.
Backsplash- Natural stone subway tile.
-Inspiration and Design Challenges
The Original kitchen in this 1970’s raised ranch was bright an open yet left the dining room closed off from the home and wasn’t large enough for the island that Joe and his wife would have liked. Joe and Tim from THI Co. had developed a plan relocate the kitchen to one exterior wall and allow for an island that would function for both seating and entertaining. The challenge we faced was the original windows of the kitchen had to completely go. Relying solely on the open floor plan for natural light, Tim opened up the Dining room wall, removed the dividing half wall to the family room and widened doorways to the great room leading from the kitchen and dining room. The removal of the soffits and consistent wood flooring help tie together the adjacent rooms. The plan was for simple clean lines with subtle detail brought out in the trim on the cabinetry and custom 10ft island back panel. Finding a set of appliances was the next task. The kitchen was designed with the intention of being used. The Whirlpool convection wall ovens give the kitchen 3 possible functioning ovens with along with the Samsung 5 burner range. The end result is a simple elegant design that has all the functionality of galley kitchen yet the feel of an open kitchen with twice the square footage.
コンテンポラリースタイルのキッチンの写真
54
