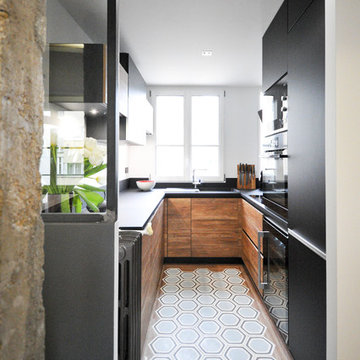コンテンポラリースタイルのキッチン (青い床、オレンジの床) の写真

Este cliente posee unas vistas privilegiadas que quería disfrutar también desde su cocina, por ello decidió derribar la pared que la separaba del salón creando un espacio abierto desde el que vemos el mar desde cualquier punto de la estancia. Esta decisión ha sido todo un acierto ya que han ganado en amplitud y luminosidad.
El modelo seleccionado para este proyecto por su alta versatilidad ha sido Ak_Project, junto a un equipamiento de primeras marcas con la más alta tecnología del mercado. No te lo pierdas y obtén inspiración para tu nueva cocina.El mobiliario y la encimera
El mobiliario de Ak_Project de nuestro fabricante Arrital se ha elegido en diferentes acabados, por un lado tenemos el lacado «sand» color Castoro Ottawa en mate, que posee un tacto extra suave y elegante. La apertura de la puerta con el perfil «Step» proporciona un efecto visual minimalista al conjunto. Para generar contraste se ha elegido una laca en negro brillante en los muebles altos, creando un acabado espejo que refleja perfectamente las vistas, potenciando la luminosidad en la estancia. En la encimera tenemos un Dekton modelo Galema en 4 cm de espesor que combina perfectamente con el color de la puerta, obteniendo un sólido efecto monocromo. Sobre la distribución de los muebles, se ha elegido un frente recto con muebles altos y columnas junto a una isla central que es practicable por ambas caras, de manera que podemos estar cocinando y a la vez disfrutando de las vistas al mar. De la isla sale una barra sostenida por una pieza de cristal, que la hace visualmente mucho más ligera, con capacidad de hasta cuatro comensales.
Los electrodomésticos
Para los electrodomésticos nuestro cliente ha confiado en la exclusiva marca Miele, empezando por la inducción en el modelo KM7667FL con 620 mm de ancho y una superficie de inducción total Con@ctivity 3.0. El horno modelo H2860BO está en columna con el microondas modelo M2230SC ambos de Miele en acabado obsidian black. El frigorífico K37672ID y el lavavajillas G5260SCVI, ambos de Miele, están integrados para que la cocina sea más minimalista visualmente. La campana integrada al techo modelo PRF0146248 HIGHLIGHT GLASS de Elica en cristal blanco es potente, silenciosa y discreta, fundiéndose con el techo gracias a su diseño moderno y elegante. Por último, tenemos una pequeña vinoteca en la isla modelo WI156 de la marca Caple.
En la zona de aguas tenemos el fregadero de la maca Blanco modelo Elon XL en color antracita, junto con un grifo de Schock modelo SC-550. Esta cocina cuenta con un triturador de alimentos de la marca SINKY, si quieres saber más sobre las ventajas de tener un triturador en la cocina haz clic aquí. También se han colocado complementos de Cucine Oggi para los interiores y algunos detalles como los enchufes integrados en la encimera de la isla.
¿Te ha gustado este proyecto de cocina con vistas al mar? ¡Déjanos un comentario!
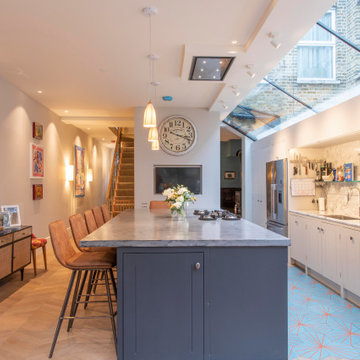
ロンドンにあるコンテンポラリースタイルのおしゃれなキッチン (アンダーカウンターシンク、フラットパネル扉のキャビネット、白いキャビネット、グレーのキッチンパネル、石スラブのキッチンパネル、シルバーの調理設備、青い床、グレーのキッチンカウンター) の写真
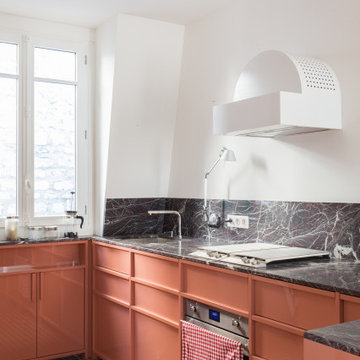
Projet réalisé avec Concorde
パリにあるコンテンポラリースタイルのおしゃれなコの字型キッチン (アンダーカウンターシンク、オレンジのキャビネット、マルチカラーのキッチンパネル、石スラブのキッチンパネル、シルバーの調理設備、オレンジの床、マルチカラーのキッチンカウンター) の写真
パリにあるコンテンポラリースタイルのおしゃれなコの字型キッチン (アンダーカウンターシンク、オレンジのキャビネット、マルチカラーのキッチンパネル、石スラブのキッチンパネル、シルバーの調理設備、オレンジの床、マルチカラーのキッチンカウンター) の写真
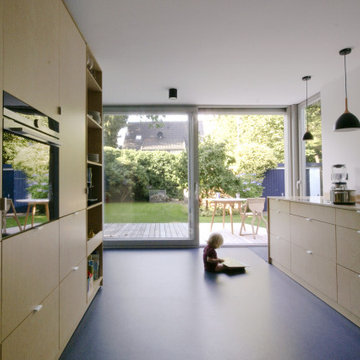
Die erweiterte Küche bildet das Zentrum des Hauses.
ハンブルクにあるコンテンポラリースタイルのおしゃれなキッチン (ドロップインシンク、フラットパネル扉のキャビネット、淡色木目調キャビネット、木材カウンター、リノリウムの床、青い床) の写真
ハンブルクにあるコンテンポラリースタイルのおしゃれなキッチン (ドロップインシンク、フラットパネル扉のキャビネット、淡色木目調キャビネット、木材カウンター、リノリウムの床、青い床) の写真

This was a complete renovation, including removal of a load bearing wall and installation of a laminated wood beam to replace it. The new cabinets run from floor to 9’ ceiling. Cabinets feature integral interior lighting in glass door cabinets, under cabinet lighting and electrical outlets.
Design by Dan Lenner,CMKBD of Morris Black Designs
Learn more by visiting https://www.morrisblack.com/projects/kitchens/contemporary-kitchen-renovation/
#DanforMorrisBlack #MorrisBlackDesigns #contemporarykitchenrenovation

Changement de la cuisine : sol, meubles et crédence
Installation d'une verrière
パリにあるお手頃価格の広いコンテンポラリースタイルのおしゃれなキッチン (シングルシンク、インセット扉のキャビネット、白いキャビネット、木材カウンター、ピンクのキッチンパネル、テラコッタタイルのキッチンパネル、シルバーの調理設備、セラミックタイルの床、青い床、ベージュのキッチンカウンター) の写真
パリにあるお手頃価格の広いコンテンポラリースタイルのおしゃれなキッチン (シングルシンク、インセット扉のキャビネット、白いキャビネット、木材カウンター、ピンクのキッチンパネル、テラコッタタイルのキッチンパネル、シルバーの調理設備、セラミックタイルの床、青い床、ベージュのキッチンカウンター) の写真

Dans ce bel appartement haussmannien, la cuisine s’organise autour d’un mur courbe, ce qui n’est pas toujours facile à aménager mais apporte beaucoup de caractère à la pièce. Pour mettre en valeur cette particularité architecturale, un plan de travail en Corian blanc a été créé sur-mesure le long du mur, avec des espaces de rangement ajourés pour ranger les fruits et légumes.
Les teintes bleutées de la pièce font écho à la crédence en zelliges marocains choisie par les propriétaires et aux suspensions lumineuses en verre. Un ensemble harmonieux où le moindre détail a été étudié pour gagner de l’espace…
Luminaires : Et la lumière – Photos Meero

Re configured the ground floor of this ex council house to transform it into a light and spacious kitchen dining room.
ロンドンにある低価格の小さなコンテンポラリースタイルのおしゃれなキッチン (シングルシンク、フラットパネル扉のキャビネット、テラゾーカウンター、マルチカラーのキッチンパネル、パネルと同色の調理設備、ラミネートの床、青い床、マルチカラーのキッチンカウンター) の写真
ロンドンにある低価格の小さなコンテンポラリースタイルのおしゃれなキッチン (シングルシンク、フラットパネル扉のキャビネット、テラゾーカウンター、マルチカラーのキッチンパネル、パネルと同色の調理設備、ラミネートの床、青い床、マルチカラーのキッチンカウンター) の写真

Stéphane Deroussent
パリにあるラグジュアリーな広いコンテンポラリースタイルのおしゃれなコの字型キッチン (一体型シンク、大理石カウンター、白いキッチンパネル、大理石のキッチンパネル、パネルと同色の調理設備、コンクリートの床、青い床、白いキッチンカウンター) の写真
パリにあるラグジュアリーな広いコンテンポラリースタイルのおしゃれなコの字型キッチン (一体型シンク、大理石カウンター、白いキッチンパネル、大理石のキッチンパネル、パネルと同色の調理設備、コンクリートの床、青い床、白いキッチンカウンター) の写真
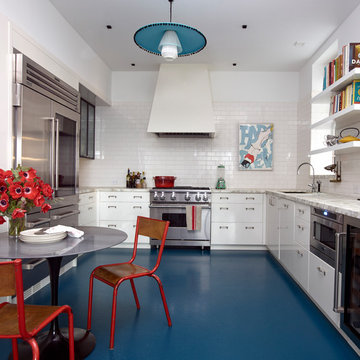
ニューヨークにあるコンテンポラリースタイルのおしゃれなキッチン (アンダーカウンターシンク、フラットパネル扉のキャビネット、白いキャビネット、白いキッチンパネル、サブウェイタイルのキッチンパネル、シルバーの調理設備、青い床、グレーのキッチンカウンター) の写真

Trois chambres sous les toits ont été réunies pour créer ce petit studio de 21m2 : espace modulable par le lit sur roulettes qui se range sous la cuisine et qui peut aussi devenir canapé.
Ce studio offre tous les atouts d’un appartement en optimisant l'espace disponible - un grand dressing, une salle d'eau profitant de lumière naturelle par une vitre, un bureau qui s'insère derrière, cuisine et son bar créant une liaison avec l'espace de vie qui devient chambre lorsque l'on sort le lit.
Crédit photos : Fabienne Delafraye

We bumped out the kitchen and put in a wall of windows to the expansive view. We designed a wall to both create an entry nook, and house the refrigerator and upper cabinets. A drywall enclosure was designed to give the range balance and become the focal point of the kitchen. The island was custom-wrapped in stainless steel and a cantilevered oval high eating bar was installed to again take advantage of views. We specified layers of fun lighting.
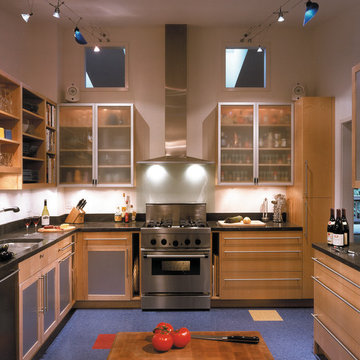
WELL-EQUIPPED. A vaulted ceiling and cutouts in the wall between the kitchen and family room make the kitchen feel lighter and brighter. Slots flanking the stove create handy storage for pizza stones and cookie sheets. Pots and pans are stowed in deep, view at-a-glance drawers. And the long stainless steel drawer handles double as drying racks for fresh pasta.
Photography by Maxwell MacKenzie

Super Alternative zur Dunstabzughaube: der Ozonos liegt auf dem obersten Regalboden und reinigt die Luft, fast besser als jeder Dunstabzug
ケルンにある高級な広いコンテンポラリースタイルのおしゃれなキッチン (ダブルシンク、フラットパネル扉のキャビネット、緑のキャビネット、木材カウンター、グレーのキッチンパネル、石スラブのキッチンパネル、シルバーの調理設備、テラコッタタイルの床、アイランドなし、オレンジの床、茶色いキッチンカウンター) の写真
ケルンにある高級な広いコンテンポラリースタイルのおしゃれなキッチン (ダブルシンク、フラットパネル扉のキャビネット、緑のキャビネット、木材カウンター、グレーのキッチンパネル、石スラブのキッチンパネル、シルバーの調理設備、テラコッタタイルの床、アイランドなし、オレンジの床、茶色いキッチンカウンター) の写真

パリにある高級な小さなコンテンポラリースタイルのおしゃれなキッチン (フラットパネル扉のキャビネット、中間色木目調キャビネット、グレーのキッチンパネル、黒い調理設備、テラコッタタイルの床、アイランドなし、オレンジの床、グレーのキッチンカウンター) の写真
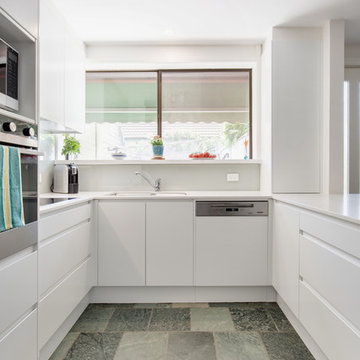
シドニーにあるコンテンポラリースタイルのおしゃれなキッチン (アンダーカウンターシンク、フラットパネル扉のキャビネット、白いキャビネット、白いキッチンパネル、シルバーの調理設備、青い床、白いキッチンカウンター) の写真
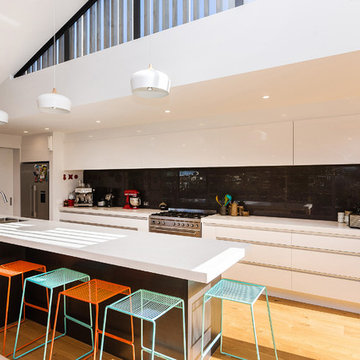
Andy Chui
オークランドにあるお手頃価格の中くらいなコンテンポラリースタイルのおしゃれなキッチン (アンダーカウンターシンク、フラットパネル扉のキャビネット、白いキャビネット、黒いキッチンパネル、セラミックタイルのキッチンパネル、シルバーの調理設備、無垢フローリング、オレンジの床) の写真
オークランドにあるお手頃価格の中くらいなコンテンポラリースタイルのおしゃれなキッチン (アンダーカウンターシンク、フラットパネル扉のキャビネット、白いキャビネット、黒いキッチンパネル、セラミックタイルのキッチンパネル、シルバーの調理設備、無垢フローリング、オレンジの床) の写真

Whit Preston
オースティンにある小さなコンテンポラリースタイルのおしゃれなキッチン (ダブルシンク、フラットパネル扉のキャビネット、白いキャビネット、木材カウンター、青いキッチンパネル、セラミックタイルのキッチンパネル、シルバーの調理設備、コルクフローリング、アイランドなし、オレンジの床、白いキッチンカウンター) の写真
オースティンにある小さなコンテンポラリースタイルのおしゃれなキッチン (ダブルシンク、フラットパネル扉のキャビネット、白いキャビネット、木材カウンター、青いキッチンパネル、セラミックタイルのキッチンパネル、シルバーの調理設備、コルクフローリング、アイランドなし、オレンジの床、白いキッチンカウンター) の写真
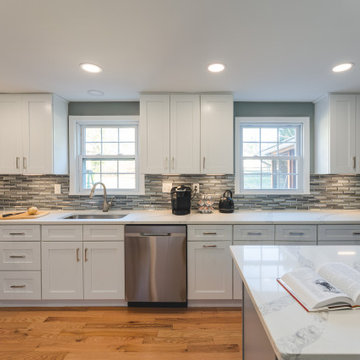
他の地域にあるお手頃価格の中くらいなコンテンポラリースタイルのおしゃれなキッチン (アンダーカウンターシンク、シェーカースタイル扉のキャビネット、白いキャビネット、クオーツストーンカウンター、グレーのキッチンパネル、ガラスタイルのキッチンパネル、シルバーの調理設備、無垢フローリング、オレンジの床、白いキッチンカウンター) の写真
コンテンポラリースタイルのキッチン (青い床、オレンジの床) の写真
1
