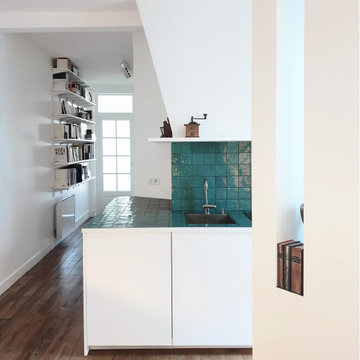コンテンポラリースタイルのキッチン (タイルカウンター) の写真
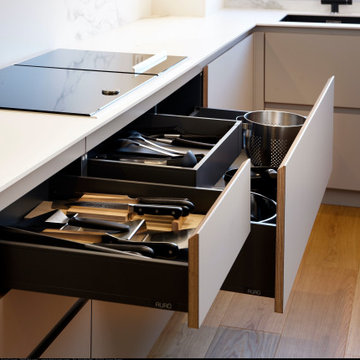
Mobiliario de cocina en laminado Fenix, sobre base de tablero marino macizo. Encimeras en porcelánico Inalco Larssen. Electrodomésticos Neff, Liebherr, Gutmann y Blanco.
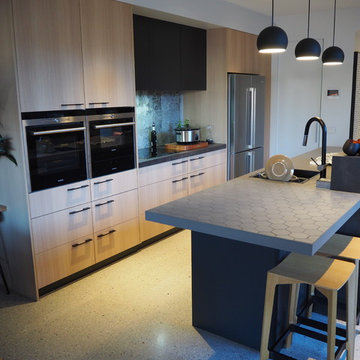
Chris' Interior design, Josh Wheeler, Mark Wheeler, Live InStyle
キャンベラにある高級な中くらいなコンテンポラリースタイルのおしゃれなキッチン (ダブルシンク、淡色木目調キャビネット、タイルカウンター、青いキッチンパネル、ガラス板のキッチンパネル、黒い調理設備、コンクリートの床) の写真
キャンベラにある高級な中くらいなコンテンポラリースタイルのおしゃれなキッチン (ダブルシンク、淡色木目調キャビネット、タイルカウンター、青いキッチンパネル、ガラス板のキッチンパネル、黒い調理設備、コンクリートの床) の写真
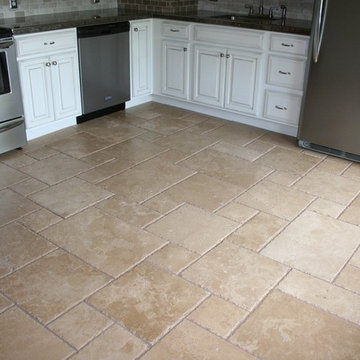
Brian Mikec
ミルウォーキーにある高級な中くらいなコンテンポラリースタイルのおしゃれなキッチン (アンダーカウンターシンク、落し込みパネル扉のキャビネット、白いキャビネット、タイルカウンター、ベージュキッチンパネル、石タイルのキッチンパネル、シルバーの調理設備、トラバーチンの床、アイランドなし) の写真
ミルウォーキーにある高級な中くらいなコンテンポラリースタイルのおしゃれなキッチン (アンダーカウンターシンク、落し込みパネル扉のキャビネット、白いキャビネット、タイルカウンター、ベージュキッチンパネル、石タイルのキッチンパネル、シルバーの調理設備、トラバーチンの床、アイランドなし) の写真
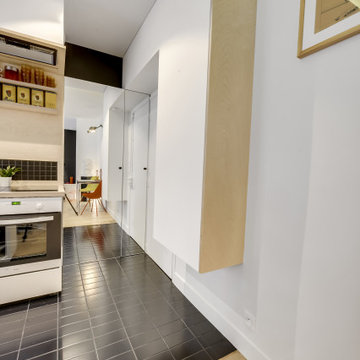
Le bloc sanitaire/cuisine, très mal optimisé, a été entièrement démoli et repensé.
La cuisine a gagné en espace.
パリにある小さなコンテンポラリースタイルのおしゃれなキッチン (アンダーカウンターシンク、フラットパネル扉のキャビネット、白いキャビネット、タイルカウンター、黒いキッチンパネル、セラミックタイルのキッチンパネル、黒い調理設備、セメントタイルの床、黒い床、黒いキッチンカウンター) の写真
パリにある小さなコンテンポラリースタイルのおしゃれなキッチン (アンダーカウンターシンク、フラットパネル扉のキャビネット、白いキャビネット、タイルカウンター、黒いキッチンパネル、セラミックタイルのキッチンパネル、黒い調理設備、セメントタイルの床、黒い床、黒いキッチンカウンター) の写真
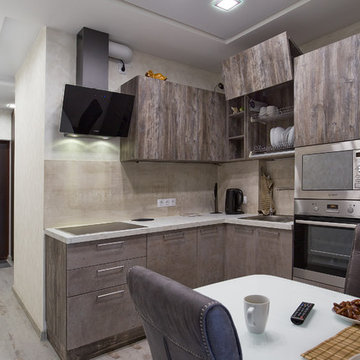
photo Tatiana Nikitina: проходная кухня
サンクトペテルブルクにあるお手頃価格の小さなコンテンポラリースタイルのおしゃれなキッチン (ドロップインシンク、フラットパネル扉のキャビネット、茶色いキャビネット、タイルカウンター、ベージュキッチンパネル、大理石のキッチンパネル、シルバーの調理設備、ラミネートの床、アイランドなし、白い床、グレーのキッチンカウンター) の写真
サンクトペテルブルクにあるお手頃価格の小さなコンテンポラリースタイルのおしゃれなキッチン (ドロップインシンク、フラットパネル扉のキャビネット、茶色いキャビネット、タイルカウンター、ベージュキッチンパネル、大理石のキッチンパネル、シルバーの調理設備、ラミネートの床、アイランドなし、白い床、グレーのキッチンカウンター) の写真
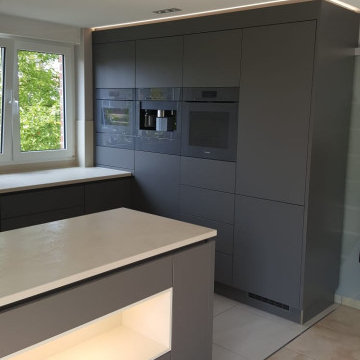
Durch das Entfernen einer Trennwand entstand ein offener Wohn-, Eß- und Kochbereich. Der Stil der minimalistisch gestalteten, grifflosen Küche, wurde durch die ebenfalls grifflosen Einbaugeräte konsequent weitergeführt. Der edle, lavagraue Mattlack der Fronten ist dank "TouchFree"-Oberflächen pflegeleicht und die raumhohe Planung gibt dem Raum zusätzliche Ruhe. Die schlichten, aber extrem robusten Keranikarbeitsplatten und Nischenrückwände sind hell gehalten und dank der flächenbündig integrierten Bora-Muldenlüftung und der ebenso integrierten Keramikspüle unerreicht pflegeleicht. Abgerundet wird das Ambiente durch die verdeckte, umlaufende Deckenbeleuchtung und das beleuchtete Regal im Raumteiler, was eine moderne Wohnlichkeit zum Wohnbereich hin einbringt. Vielen Dank an Familie A. dass wir dieses tolle Projekt realisieren durften!
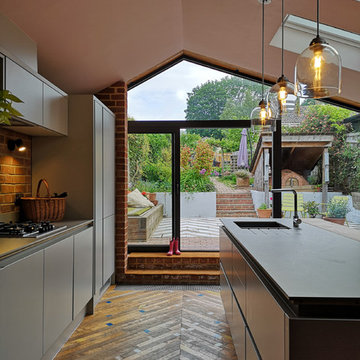
In order to meet the growing requirements of a young family, DFA worked with the client to design a single storey extension that transformed the internal layout of the ground floor, providing both space and light whilst using existing features to add interest and delight. The new glazed gable provides generous light to the north elevation and the asymmetric roof allows increased ceiling height and consideration to neighbouring properties.
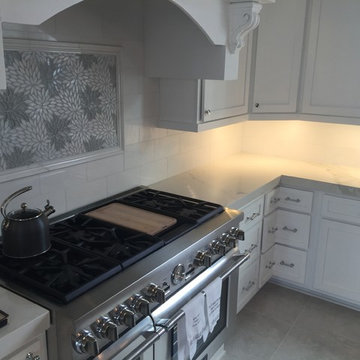
Large format tile countertops installed with a mitered edge and zero radius sink. Color is Calcutta Marble. Photos by Mo Stone, Inc.
他の地域にある広いコンテンポラリースタイルのおしゃれなキッチン (タイルカウンター) の写真
他の地域にある広いコンテンポラリースタイルのおしゃれなキッチン (タイルカウンター) の写真
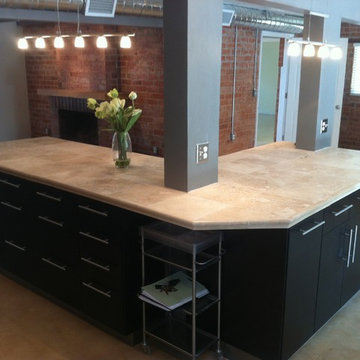
L shaped island to match the kitchen and great room shape. Exposed spiral duct for the HVAC. Lots of exposed brick.
ポートランドにあるお手頃価格の広いコンテンポラリースタイルのおしゃれなキッチン (フラットパネル扉のキャビネット、濃色木目調キャビネット、タイルカウンター、コンクリートの床) の写真
ポートランドにあるお手頃価格の広いコンテンポラリースタイルのおしゃれなキッチン (フラットパネル扉のキャビネット、濃色木目調キャビネット、タイルカウンター、コンクリートの床) の写真
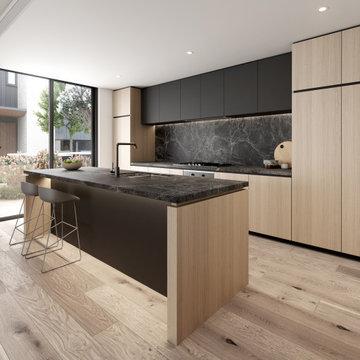
The 'Dark Scheme' kitchen features large format porcelain benchtops and splashback subtely lit with strip lighting behind a matt black bank of cupboards. Careful selection of the timber and stone allows for the contrasting pattens to sit comfortably against each other without feeling cluttered.
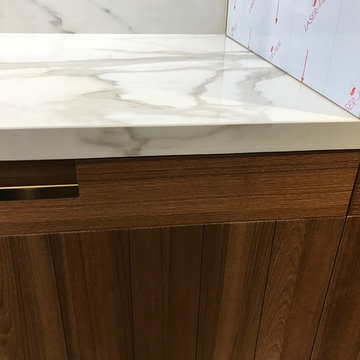
Gaston NGUYEN
パリにある低価格の中くらいなコンテンポラリースタイルのおしゃれなキッチン (一体型シンク、中間色木目調キャビネット、タイルカウンター、白いキッチンパネル、セラミックタイルのキッチンパネル、シルバーの調理設備、無垢フローリング、茶色い床) の写真
パリにある低価格の中くらいなコンテンポラリースタイルのおしゃれなキッチン (一体型シンク、中間色木目調キャビネット、タイルカウンター、白いキッチンパネル、セラミックタイルのキッチンパネル、シルバーの調理設備、無垢フローリング、茶色い床) の写真
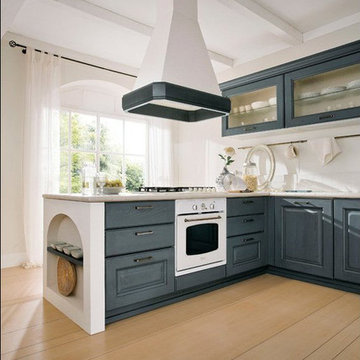
A contemporary kitchen with arched shelves from the Canova Collection. There are different colors and styles that will go with any kitchen design.
マイアミにある広いコンテンポラリースタイルのおしゃれなキッチン (レイズドパネル扉のキャビネット、グレーのキャビネット、白いキッチンパネル、白い調理設備、淡色無垢フローリング、タイルカウンター) の写真
マイアミにある広いコンテンポラリースタイルのおしゃれなキッチン (レイズドパネル扉のキャビネット、グレーのキャビネット、白いキッチンパネル、白い調理設備、淡色無垢フローリング、タイルカウンター) の写真
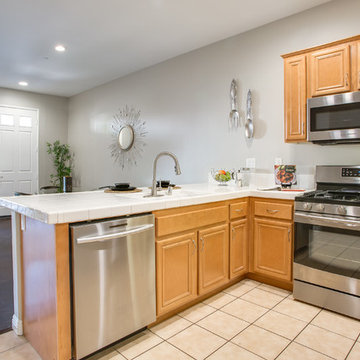
Staged by AccentPositives Home Staging
Photos by Jared Tafua Platinum HD
ロサンゼルスにあるお手頃価格の小さなコンテンポラリースタイルのおしゃれなキッチン (ドロップインシンク、落し込みパネル扉のキャビネット、中間色木目調キャビネット、タイルカウンター、グレーのキッチンパネル、シルバーの調理設備、セラミックタイルの床、ベージュの床) の写真
ロサンゼルスにあるお手頃価格の小さなコンテンポラリースタイルのおしゃれなキッチン (ドロップインシンク、落し込みパネル扉のキャビネット、中間色木目調キャビネット、タイルカウンター、グレーのキッチンパネル、シルバーの調理設備、セラミックタイルの床、ベージュの床) の写真
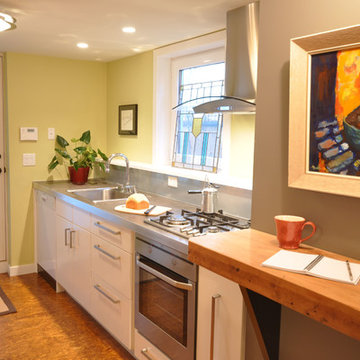
A new entrance to this walk-out basement made it possible to create an entirely self-contained suite with a small but deluxe kitchen for guests or tenants.
Photo credit: Natalie Brousseau
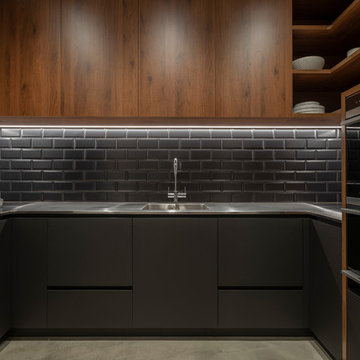
Whitford House
An architecturally designed property nestled in the stunning countryside of Whitford. Embracing an earthy and organic, cool and coveted aesthetic, the most luxurious of materials have been applied throughout. The resulting kitchen is an exciting workspace that exudes a strong sense of spirit and style.
Client Brief:
“Bring us a statement kitchen, a bold design!” The workspace had to create its own narrative yet rest comfortably among exposed steel beams, dramatic ceilings and modern concrete floors. A behind-the-scenes scullery (accessed off one side of the kitchen) was also a prerequisite for the homeowners who enjoy entertaining. Plentiful storage was also requested and achieved by extending cabinetry to the ceiling.
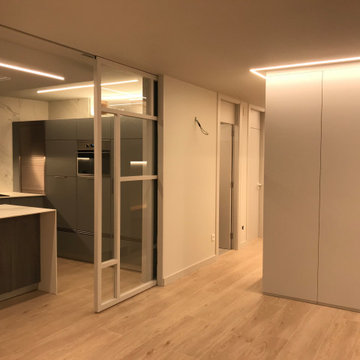
Detalle zona de cocina integrada al salón con puertas correderas de cierre y huecos abiertos en la parte superior de la pared para comunicación visual de las estancias. Iluminación led integrada en falso techo de pladur. Campana extractora perimetral en falso techo . Paredes y encimeras de porcelanico ITT Ceramic de 12 mm
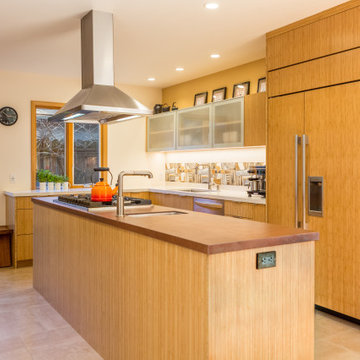
Colorful backsplash by Dune Ceramics adds playfulness. Countertop mimics corten steel.
Photography: Nadine Priestley Photography
サンフランシスコにある高級な中くらいなコンテンポラリースタイルのおしゃれなキッチン (アンダーカウンターシンク、フラットパネル扉のキャビネット、中間色木目調キャビネット、タイルカウンター、マルチカラーのキッチンパネル、セラミックタイルのキッチンパネル、パネルと同色の調理設備、セラミックタイルの床、茶色いキッチンカウンター) の写真
サンフランシスコにある高級な中くらいなコンテンポラリースタイルのおしゃれなキッチン (アンダーカウンターシンク、フラットパネル扉のキャビネット、中間色木目調キャビネット、タイルカウンター、マルチカラーのキッチンパネル、セラミックタイルのキッチンパネル、パネルと同色の調理設備、セラミックタイルの床、茶色いキッチンカウンター) の写真
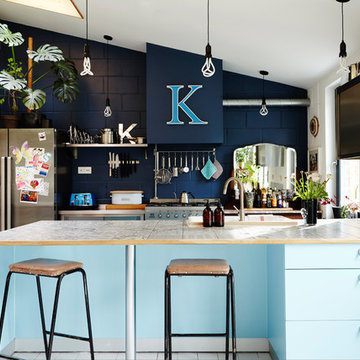
Non-Kitchen.
Photography by Penny Wincer.
ロンドンにある高級な広いコンテンポラリースタイルのおしゃれなキッチン (エプロンフロントシンク、フラットパネル扉のキャビネット、青いキャビネット、タイルカウンター、シルバーの調理設備、塗装フローリング、白い床、グレーのキッチンカウンター) の写真
ロンドンにある高級な広いコンテンポラリースタイルのおしゃれなキッチン (エプロンフロントシンク、フラットパネル扉のキャビネット、青いキャビネット、タイルカウンター、シルバーの調理設備、塗装フローリング、白い床、グレーのキッチンカウンター) の写真
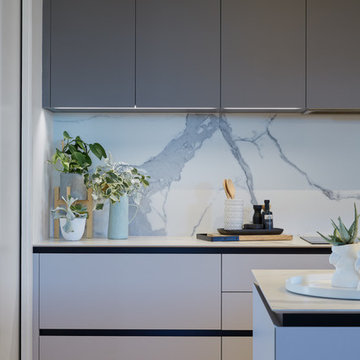
Converge design and construct
Douglas Mark Black photography
パースにあるコンテンポラリースタイルのおしゃれなキッチン (タイルカウンター、白いキッチンパネル、磁器タイルのキッチンパネル、シルバーの調理設備、淡色無垢フローリング、白いキッチンカウンター) の写真
パースにあるコンテンポラリースタイルのおしゃれなキッチン (タイルカウンター、白いキッチンパネル、磁器タイルのキッチンパネル、シルバーの調理設備、淡色無垢フローリング、白いキッチンカウンター) の写真
コンテンポラリースタイルのキッチン (タイルカウンター) の写真
18
