コンテンポラリースタイルのキッチン (人工大理石カウンター、茶色い床) の写真

A small galley kitchen with quartz waterfall countertops, LED undercabinet lighting, slab door navy blue cabinets, and brass/gold hardware, panel ready appliances, walnut shelves, and marble backsplashes.

Зона кухни-гостиной.
モスクワにあるラグジュアリーな巨大なコンテンポラリースタイルのおしゃれなキッチン (アンダーカウンターシンク、フラットパネル扉のキャビネット、黒いキャビネット、人工大理石カウンター、ベージュキッチンパネル、磁器タイルのキッチンパネル、無垢フローリング、アイランドなし、茶色い床、ベージュのキッチンカウンター) の写真
モスクワにあるラグジュアリーな巨大なコンテンポラリースタイルのおしゃれなキッチン (アンダーカウンターシンク、フラットパネル扉のキャビネット、黒いキャビネット、人工大理石カウンター、ベージュキッチンパネル、磁器タイルのキッチンパネル、無垢フローリング、アイランドなし、茶色い床、ベージュのキッチンカウンター) の写真

ノボシビルスクにあるお手頃価格の中くらいなコンテンポラリースタイルのおしゃれなキッチン (アンダーカウンターシンク、フラットパネル扉のキャビネット、白いキャビネット、人工大理石カウンター、白いキッチンパネル、濃色無垢フローリング、茶色い床、白いキッチンカウンター) の写真

This contemporary space was designed for first time home owners. In this space you will also see the family room & guest bathroom. Lighter colors & tall windows make a small space look larger. Bright white subway tiles & a contrasting grout adds texture & depth to the space. .
JL Interiors is a LA-based creative/diverse firm that specializes in residential interiors. JL Interiors empowers homeowners to design their dream home that they can be proud of! The design isn’t just about making things beautiful; it’s also about making things work beautifully. Contact us for a free consultation Hello@JLinteriors.design _ 310.390.6849_ www.JLinteriors.design

Gareth Gardner
ロンドンにあるコンテンポラリースタイルのおしゃれなアイランドキッチン (フラットパネル扉のキャビネット、人工大理石カウンター、白いキッチンパネル、白いキッチンカウンター、アンダーカウンターシンク、グレーのキャビネット、黒い調理設備、無垢フローリング、茶色い床) の写真
ロンドンにあるコンテンポラリースタイルのおしゃれなアイランドキッチン (フラットパネル扉のキャビネット、人工大理石カウンター、白いキッチンパネル、白いキッチンカウンター、アンダーカウンターシンク、グレーのキャビネット、黒い調理設備、無垢フローリング、茶色い床) の写真
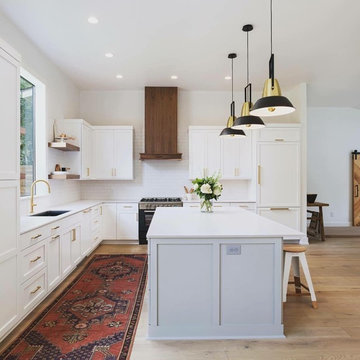
オースティンにある広いコンテンポラリースタイルのおしゃれなキッチン (アンダーカウンターシンク、シェーカースタイル扉のキャビネット、白いキャビネット、人工大理石カウンター、白いキッチンパネル、サブウェイタイルのキッチンパネル、パネルと同色の調理設備、淡色無垢フローリング、茶色い床、白いキッチンカウンター) の写真
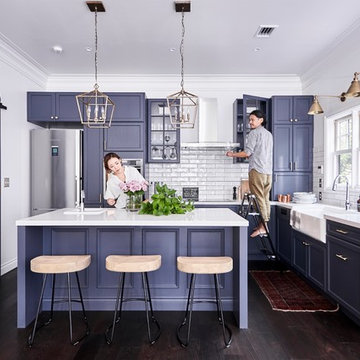
横浜にある広いコンテンポラリースタイルのおしゃれなキッチン (インセット扉のキャビネット、青いキャビネット、人工大理石カウンター、シルバーの調理設備、濃色無垢フローリング、茶色い床、白いキッチンカウンター) の写真

シュトゥットガルトにある高級な中くらいなコンテンポラリースタイルのおしゃれなキッチン (一体型シンク、フラットパネル扉のキャビネット、白いキャビネット、人工大理石カウンター、白いキッチンパネル、木材のキッチンパネル、黒い調理設備、塗装フローリング、茶色い床) の写真
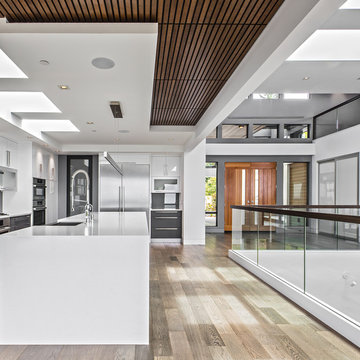
シアトルにある高級な広いコンテンポラリースタイルのおしゃれなキッチン (エプロンフロントシンク、フラットパネル扉のキャビネット、白いキャビネット、人工大理石カウンター、グレーのキッチンパネル、ガラス板のキッチンパネル、シルバーの調理設備、淡色無垢フローリング、茶色い床) の写真

クリーブランドにある高級な広いコンテンポラリースタイルのおしゃれなキッチン (アンダーカウンターシンク、フラットパネル扉のキャビネット、中間色木目調キャビネット、人工大理石カウンター、白いキッチンパネル、ガラス板のキッチンパネル、パネルと同色の調理設備、無垢フローリング、茶色い床) の写真
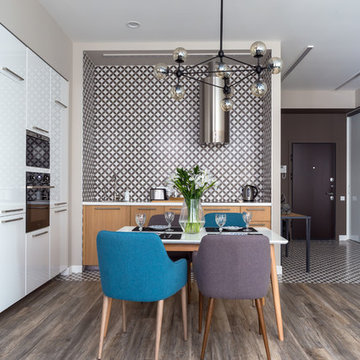
фотограф Виталий Доможиров
モスクワにあるお手頃価格の中くらいなコンテンポラリースタイルのおしゃれなキッチン (フラットパネル扉のキャビネット、淡色木目調キャビネット、人工大理石カウンター、茶色いキッチンパネル、磁器タイルのキッチンパネル、シルバーの調理設備、セラミックタイルの床、アイランドなし、茶色い床) の写真
モスクワにあるお手頃価格の中くらいなコンテンポラリースタイルのおしゃれなキッチン (フラットパネル扉のキャビネット、淡色木目調キャビネット、人工大理石カウンター、茶色いキッチンパネル、磁器タイルのキッチンパネル、シルバーの調理設備、セラミックタイルの床、アイランドなし、茶色い床) の写真

Кухня-столовая с раковиной у окна и обеденной зоной.
サンクトペテルブルクにあるお手頃価格の中くらいなコンテンポラリースタイルのおしゃれなキッチン (シングルシンク、フラットパネル扉のキャビネット、ベージュのキャビネット、人工大理石カウンター、シルバーの調理設備、無垢フローリング、茶色い床、茶色いキッチンカウンター、塗装板張りの天井) の写真
サンクトペテルブルクにあるお手頃価格の中くらいなコンテンポラリースタイルのおしゃれなキッチン (シングルシンク、フラットパネル扉のキャビネット、ベージュのキャビネット、人工大理石カウンター、シルバーの調理設備、無垢フローリング、茶色い床、茶色いキッチンカウンター、塗装板張りの天井) の写真
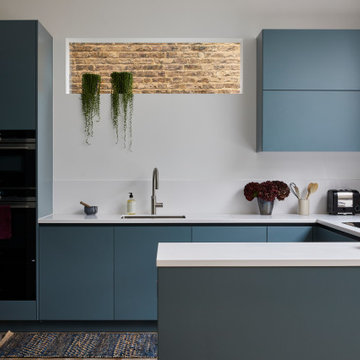
We designed the kitchen in conjunction with the open plan dining and low level seating areas, so that it would be a sociable and light space for cooking and entertaining. The blue green kitchen units contrast with the white Corian worktop & splash back, giving the space a simple, contemporary feel.

vista della cucina e zona pranzo. Cucina bianca con penisola, Parete a smalto in colore blu/grigio
ミラノにある高級な中くらいなコンテンポラリースタイルのおしゃれなキッチン (一体型シンク、フラットパネル扉のキャビネット、白いキャビネット、人工大理石カウンター、青いキッチンパネル、黒い調理設備、無垢フローリング、白いキッチンカウンター、茶色い床) の写真
ミラノにある高級な中くらいなコンテンポラリースタイルのおしゃれなキッチン (一体型シンク、フラットパネル扉のキャビネット、白いキャビネット、人工大理石カウンター、青いキッチンパネル、黒い調理設備、無垢フローリング、白いキッチンカウンター、茶色い床) の写真

Herringbone timber flooring has been used in the space, bringing a traditional element to the home, which works beautiful combined with the more contemporary handleless kitchen in white. Open shelving in the large kitchen island displays a light timber interior, adding to the layers of organic finishes in the space. Having a large island keeps the kitchen open and bright, flowing nicely from this work area into the dining space and then outside. The alcove storage in the kitchen wall adds a decorative as well as a practical touch, with the black of the wall sconces either side tying in with the patio doors.
Photographs by Helen Rayner
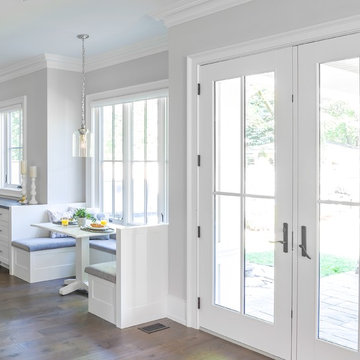
トロントにある広いコンテンポラリースタイルのおしゃれなキッチン (アンダーカウンターシンク、シェーカースタイル扉のキャビネット、白いキャビネット、人工大理石カウンター、茶色いキッチンパネル、石タイルのキッチンパネル、パネルと同色の調理設備、濃色無垢フローリング、茶色い床) の写真
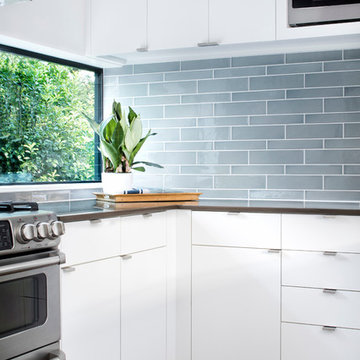
オースティンにある高級な中くらいなコンテンポラリースタイルのおしゃれなキッチン (アンダーカウンターシンク、フラットパネル扉のキャビネット、白いキャビネット、人工大理石カウンター、グレーのキッチンパネル、ガラスタイルのキッチンパネル、シルバーの調理設備、淡色無垢フローリング、茶色い床) の写真
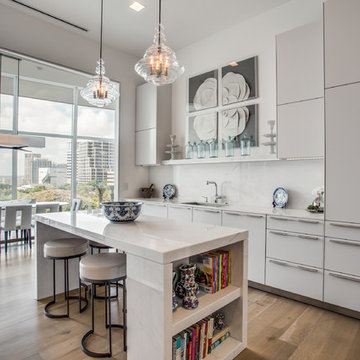
ダラスにある中くらいなコンテンポラリースタイルのおしゃれなキッチン (フラットパネル扉のキャビネット、白いキャビネット、白いキッチンパネル、無垢フローリング、茶色い床、白いキッチンカウンター、アンダーカウンターシンク、人工大理石カウンター) の写真
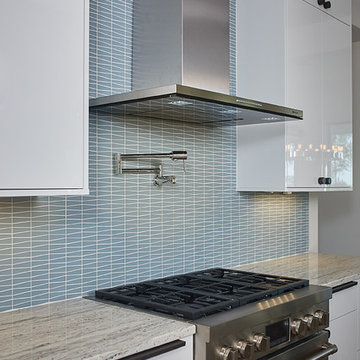
Featuring a classic H-shaped plan and minimalist details, the Winston was designed with the modern family in mind. This home carefully balances a sleek and uniform façade with more contemporary elements. This balance is noticed best when looking at the home on axis with the front or rear doors. Simple lap siding serve as a backdrop to the careful arrangement of windows and outdoor spaces. Stepping through a pair of natural wood entry doors gives way to sweeping vistas through the living and dining rooms. Anchoring the left side of the main level, and on axis with the living room, is a large white kitchen island and tiled range surround. To the right, and behind the living rooms sleek fireplace, is a vertical corridor that grants access to the upper level bedrooms, main level master suite, and lower level spaces. Serving as backdrop to this vertical corridor is a floor to ceiling glass display room for a sizeable wine collection. Set three steps down from the living room and through an articulating glass wall, the screened porch is enclosed by a retractable screen system that allows the room to be heated during cold nights. In all rooms, preferential treatment is given to maximize exposure to the rear yard, making this a perfect lakefront home.
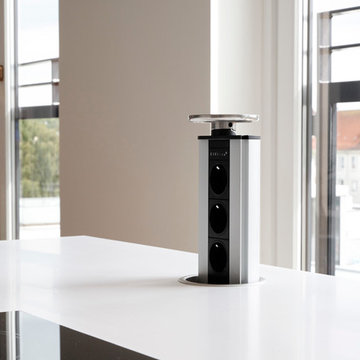
ハンブルクにある高級な広いコンテンポラリースタイルのおしゃれなキッチン (ドロップインシンク、フラットパネル扉のキャビネット、白いキャビネット、人工大理石カウンター、白いキッチンパネル、ガラス板のキッチンパネル、シルバーの調理設備、濃色無垢フローリング、茶色い床) の写真
コンテンポラリースタイルのキッチン (人工大理石カウンター、茶色い床) の写真
1