青いコンテンポラリースタイルのキッチン (クッションフロア) の写真
絞り込み:
資材コスト
並び替え:今日の人気順
写真 1〜20 枚目(全 81 枚)
1/4

Mt. Washington, CA - Complete Kitchen Remodel
Installation of the flooring, cabinets/cupboards, countertops, appliances, tiled backsplash. windows and and fresh paint to finish.
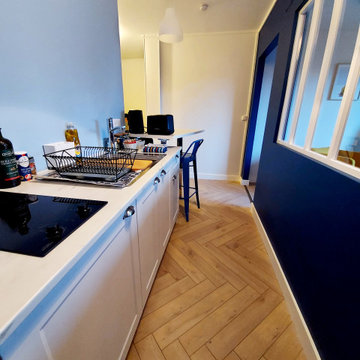
Les cloisons de la cuisine ont été démontées, permettant d'ouvrir l'espace sur l'entrée et visuellement, sur la chambre, une verrière laisse passer la lumière, une table haute sur mesure a été fabriquer pour optimiser l'espace.
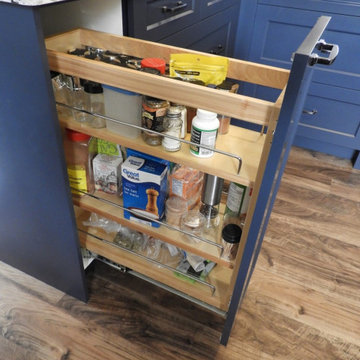
トロントにあるお手頃価格の中くらいなコンテンポラリースタイルのおしゃれなキッチン (アンダーカウンターシンク、シェーカースタイル扉のキャビネット、青いキャビネット、クオーツストーンカウンター、白いキッチンパネル、セラミックタイルのキッチンパネル、白い調理設備、クッションフロア、茶色い床、グレーのキッチンカウンター) の写真
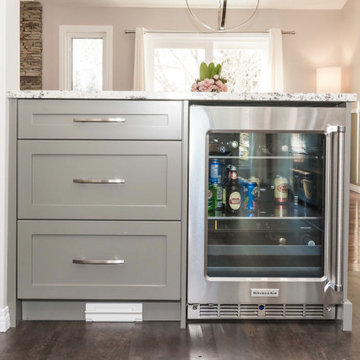
A beautiful modernization to an older home full of character. The kitchen is adorned with two tone cabinets with white uppers and a medium gray for the lowers. This kitchen is a chef's dream with not only a cook top but a double wall oven and massive sub zero fridge. The butcher block island adds a natural element to the kitchen. A beverage fridge is added in to finish off this kitchen built for hosting.
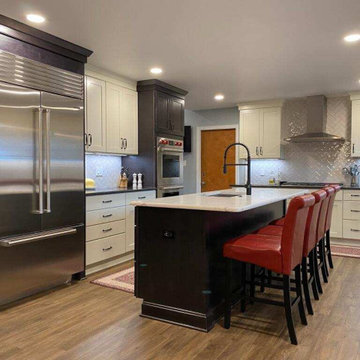
Countertop: Quartz Caesarstone Vanilla Noir 50Sq.Ft perimeter; Quartz Calacatta Arabescato 40Sq.Ft with 15" OH Kitchen Island.
Cabinets: Masterpiece Turner Maple Canvas (Dining-room A), Masterpiece Turner Maple Slate (Refrigerator B), Merillat Tolani Maple Dusk (Island/Desk/Talls/Oven A), Merillat Tolani Paintable Chiffon (Perimeter B).
Faucet: Moen Align 1.5GPM Single Hole Pull Down.
Sink: Kraus KWU110-32 Kore Kitchen Single Bowl 32" undermount workstation stainless steel.
Backsplash: Perla Wall 2.5x10.5 Genesi 13 (13GENPER25) Herringbone pattern.
Floor: Luxury Vinyl Planks USVV023-00504 Clear Lake Oak.
Pendant Lights: Savoy House Lilly 2 Light 13" Wide Pendant with a Glass Shade Model:7-203-2-89
Microwave: Sharp 24 in. 1.2 cu. ft. 950W Stainless Steel Microwave Drawer Oven Model# SMD2470ASY
Hood: Zephyr 36" Anzio Wall Model# ZANM90CS
Refrigerator: Sub-Zero 42" Classic French Door Refrigerator/Freezer Model# BI42UFDSPH
CookTop: Wolf 36" Professional Gas Cooktop - 5 Burners Model# CG365PS
Oven: Wolf 30" M Series Professional Built-In Double Oven Model# DO30PMSPH
Beverage Center: Zephyr 24" French Door Dual Zone Wine & Beverage Cooler Model# PRWB24C32BG.
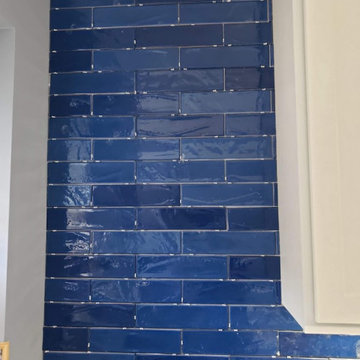
ボルチモアにある低価格の中くらいなコンテンポラリースタイルのおしゃれなキッチン (青いキッチンパネル、セラミックタイルのキッチンパネル、クッションフロア、グレーの床) の写真
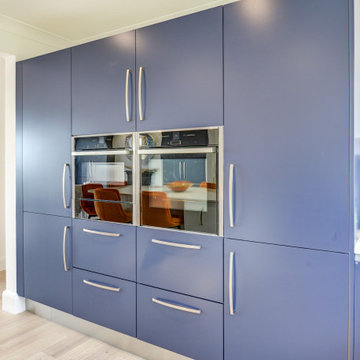
The Brief
The first time we visited this Ovingdean property was around 15 years ago, when we installed a traditional style kitchen for these clients. The brief for their second kitchen installation with us, was completely different, swapping a traditional style for a clean and modern aesthetic.
The requirement for this project sought a clever design incorporating social seating options, as well as including organised storage and a space designated to a fantastic drinks collection.
Design Elements
The layout of this kitchen makes the most of the space, with a large island the focal point of the main kitchen area. To include the designated storage for food and drinks, designer Aron has placed fitted pantries either side of a chimney breast, each with built-in storage for organisation.
The theme is a nod to the coastal location of this property, with a popular azure blue finish combined with gloss white cabinetry used for wall units and the island.
The furniture used in this kitchen is from British supplier Trend, with the flat-slab profile door deployed across all cabinetry. To soften edges around the island space curved units have been utilised alongside blanco maple quartz work surfaces from supplier Silestone.
Special Inclusions
High-specification cooking appliances have been included in this project, with a custom combination of Neff products incorporated to suit the needs of this client.
A Neff slide & hide oven, combination oven and warming drawer are grouped within furniture, with full-height Neff fridge and freezer located either side of the appliances. On the opposing side of the kitchen area, a Neff flexInduction hob has been incorporated with an in-built extractor integrated above.
Where possible appliances have been integrated behind furniture to not interrupt the theme of this space, with an integrated washing machine and dishwasher located within base units.
Project Highlight
The designated storage in the dining area is an enviable highlight of this space.
One is allocated to ambient foods, with the other used to house in impressive drinks collection, which teams perfectly with a built-in 60cm wine cabinet in the kitchen area. Both boast premium oak internals to help with organisation.
The End Result
The result of this project is a kitchen that utilises a lovely coastal theme, delivering on the modern brief required. The use of pantry storage for food and drink also leaves a wonderfully organised lasting impression.
If you have a similar home project, consult our expert designers to see how we can design your dream space.
To arrange an appointment visit a showroom or book an appointment online.
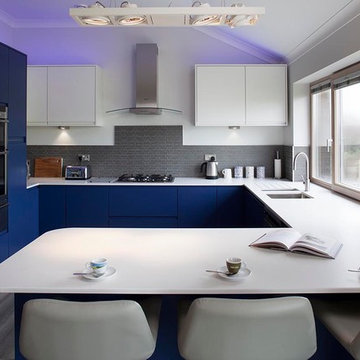
Simon Burt
コーンウォールにある小さなコンテンポラリースタイルのおしゃれなキッチン (シングルシンク、フラットパネル扉のキャビネット、白いキャビネット、ラミネートカウンター、クッションフロア) の写真
コーンウォールにある小さなコンテンポラリースタイルのおしゃれなキッチン (シングルシンク、フラットパネル扉のキャビネット、白いキャビネット、ラミネートカウンター、クッションフロア) の写真

A sleek and smart Keller kitchen finished in pale grey mist gloss, with stainless steel handeless trims and stainless steel effect plinths. The worktop is 12mm Diore solid surface in Sorano with white sink and stainless steel bottom. A custom built housing hides the boiler from view and the change of layout creates a more streamlined look and brings the dining table into the kitchen.
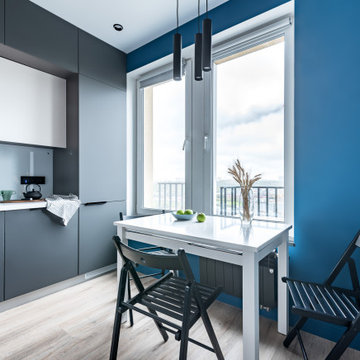
モスクワにあるお手頃価格の中くらいなコンテンポラリースタイルのおしゃれなキッチン (アンダーカウンターシンク、フラットパネル扉のキャビネット、人工大理石カウンター、白いキッチンパネル、ガラス板のキッチンパネル、黒い調理設備、クッションフロア、アイランドなし、ベージュの床、白いキッチンカウンター) の写真
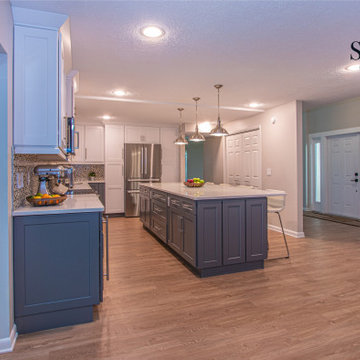
Inspiration for a transitional light wood floor and beige floor kitchen remodel in Tampa with a farmhouse sink, shaker cabinets, dual color cabinets, gray cabinets, white cabinets, multi-colored backsplash, glass tile backsplash, window backsplash, stainless steel appliances, an island, and white countertops
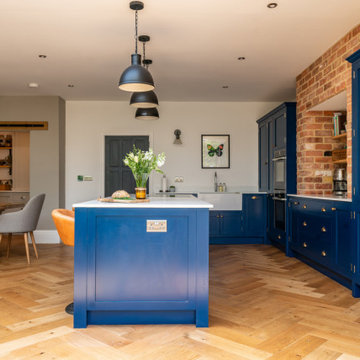
This beautifully handmade blue kitchen was custom made to the clients exact needs and wishes. We restored the existing chimney breast finishing it to fit the kitchen and added a herringbone wooden flooring which has a great depth to it. The earthy feel of this room is great for the clients and for the outside in feel enhanced with the floor to ceiling critall doors.
The victorian property has original doors which have been restored and given new life in a bold grey.
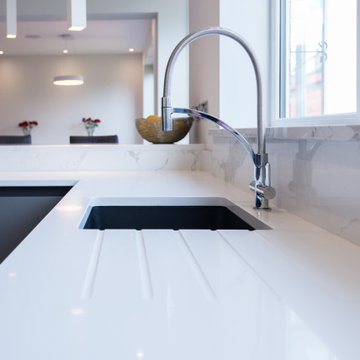
A bespoke handle-less kitchen; with cabinet doors extending to the ceiling, creating a strong visual presence whilst maximising storage space. Subtle diffuse mood lighting throughout the lower level of the kitchen; multi-layered social breakfast bar area with lighting incorporated underneath. Quartz statuario was used on the splashbacks to give a striking impression as you enter the room, with pure white quartz on the counter tops. There is a separate bar area with wine cooler and storage either side with internal drawers. We also created media centre cabinets clad with statuario worktops on the top and sides to encapsulate the furniture. The whole space works in unison to create a timeless living area.

Check out this beautiful open kitchen project. More and more homeowners dream of creating a kitchen that is fluid and simple but still has great functionality for normal family life. For this project we aimed to create an open room that could serve many purposes. We took our time picking out the right materials for the kitchen to make it minimalist but eloquent. The kitchen island was definitely one of the coolest pieces to pick out, but overall we loved the design of this project. If you are in the Los Angeles area call us today @1-888-977-9490 to get started on your dream project!
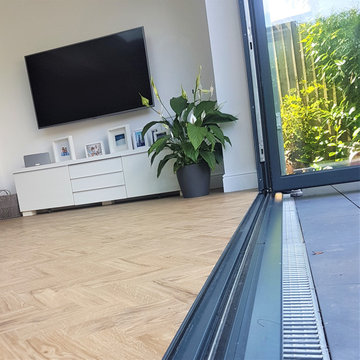
カーディフにあるお手頃価格の中くらいなコンテンポラリースタイルのおしゃれなキッチン (アンダーカウンターシンク、落し込みパネル扉のキャビネット、白いキャビネット、珪岩カウンター、白いキッチンパネル、クオーツストーンのキッチンパネル、パネルと同色の調理設備、クッションフロア、ベージュの床、白いキッチンカウンター) の写真
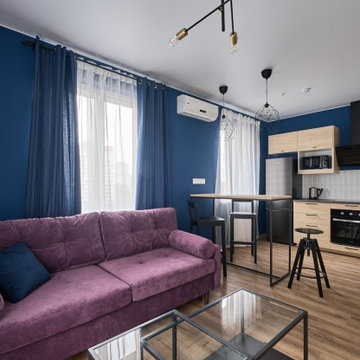
モスクワにある低価格の小さなコンテンポラリースタイルのおしゃれなキッチン (クッションフロア、アンダーカウンターシンク、フラットパネル扉のキャビネット、淡色木目調キャビネット、ラミネートカウンター、白いキッチンパネル、セラミックタイルのキッチンパネル、黒い調理設備、茶色い床、グレーのキッチンカウンター) の写真
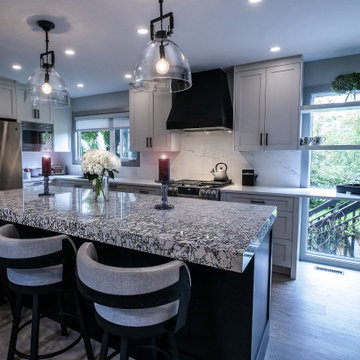
バンクーバーにある中くらいなコンテンポラリースタイルのおしゃれなキッチン (ダブルシンク、シェーカースタイル扉のキャビネット、白いキャビネット、クオーツストーンカウンター、白いキッチンパネル、クオーツストーンのキッチンパネル、シルバーの調理設備、クッションフロア、グレーの床、白いキッチンカウンター) の写真
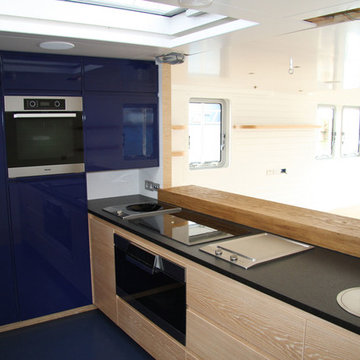
In close collaboration with the client to create a modern house boat. Open plan kitchen and living area. Custom made oak white washed veneer kitchen doors and drawers. Integrated Gaggenau kitchen appliances, integrated hob, wok and grill. Recessed bin in counter top. Zimbabwe granite counter top. Narrow oak engineered floor boards. White painted wood panelling. Intelligent light and sound system throughout with Lutron controls by SMC, London. Bespoke gloss navy joinery with built-in refrigerator. Navy floor.
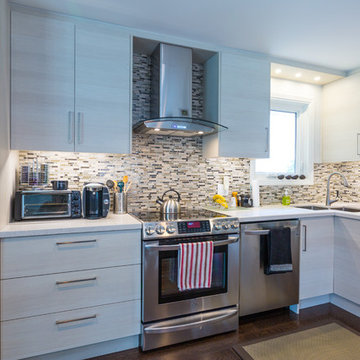
トロントにあるお手頃価格の中くらいなコンテンポラリースタイルのおしゃれなキッチン (ダブルシンク、フラットパネル扉のキャビネット、淡色木目調キャビネット、マルチカラーのキッチンパネル、ボーダータイルのキッチンパネル、シルバーの調理設備、クッションフロア、茶色い床) の写真
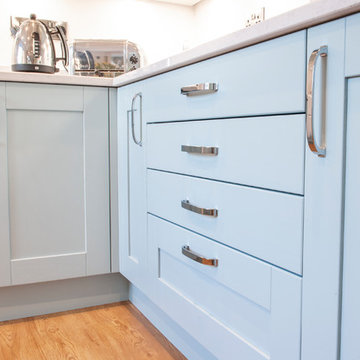
Sarah Bee Photography
マンチェスターにある広いコンテンポラリースタイルのおしゃれなダイニングキッチン (シェーカースタイル扉のキャビネット、青いキャビネット、珪岩カウンター、クッションフロア、白いキッチンカウンター) の写真
マンチェスターにある広いコンテンポラリースタイルのおしゃれなダイニングキッチン (シェーカースタイル扉のキャビネット、青いキャビネット、珪岩カウンター、クッションフロア、白いキッチンカウンター) の写真
青いコンテンポラリースタイルのキッチン (クッションフロア) の写真
1