ターコイズブルーのコンテンポラリースタイルのキッチン (シェーカースタイル扉のキャビネット) の写真

Fumed Antique Oak #1 Natural
ローリーにある高級な中くらいなコンテンポラリースタイルのおしゃれなキッチン (アンダーカウンターシンク、シェーカースタイル扉のキャビネット、グレーのキャビネット、シルバーの調理設備、無垢フローリング、大理石カウンター、グレーのキッチンパネル、石スラブのキッチンパネル、茶色い床) の写真
ローリーにある高級な中くらいなコンテンポラリースタイルのおしゃれなキッチン (アンダーカウンターシンク、シェーカースタイル扉のキャビネット、グレーのキャビネット、シルバーの調理設備、無垢フローリング、大理石カウンター、グレーのキッチンパネル、石スラブのキッチンパネル、茶色い床) の写真

Contemporary White Kitchen
アトランタにあるラグジュアリーな巨大なコンテンポラリースタイルのおしゃれなキッチン (エプロンフロントシンク、シェーカースタイル扉のキャビネット、白いキャビネット、クオーツストーンカウンター、ベージュキッチンパネル、ガラスタイルのキッチンパネル、シルバーの調理設備、磁器タイルの床、ベージュの床、白いキッチンカウンター) の写真
アトランタにあるラグジュアリーな巨大なコンテンポラリースタイルのおしゃれなキッチン (エプロンフロントシンク、シェーカースタイル扉のキャビネット、白いキャビネット、クオーツストーンカウンター、ベージュキッチンパネル、ガラスタイルのキッチンパネル、シルバーの調理設備、磁器タイルの床、ベージュの床、白いキッチンカウンター) の写真

The Challenge
This beautiful waterfront home was begging for an update. Our clients wanted a contemporary design with modern finishes. They craved improved functionality in the kitchen, hardwood flooring in the living areas, and a spacious walk-in closet in the master bathroom. With two children in school, our clients also needed the project completed during their summer vacation – leaving a slim 90 days for the entire remodel. Could we do it? …Challenge accepted!
Our Solution
With their active summer travel schedule, our clients elected to vacate their home for the duration of the project. This was ideal for the intrusive nature of the scope of work.
In preparation, our design team created a project plan to suit our client’s needs. With such a clear timeline, we were able to select and order long-lead items in plenty of time for the project start date.
In the kitchen, we rearranged the layout to provide superior ventilation for the cooktop on the exterior wall. We added two large storage cabinets with glass doors, accented by a sleek mosaic backsplash of glass tile. We also incorporated a large contemporary waterfall island into the room. With seating at one end, the island provides both increased functionality and an eye-catching focal point for the center of the room. On the interior wall of the kitchen, we maximized storage with a wall of built-in cabinetry – complete with pullout pantry cabinets, a double oven, and a large stainless refrigerator.
Our clients wisely chose rich, dark-colored wood flooring to add warmth to the contemporary design. After installing the flooring in the kitchen, we brought it into the main living areas as well. In the great room, we wrapped the existing gas fireplace in a neutral stack stone. The effect of the stone on the media and window wall is breathtaking.
In the master bathroom, we expanded the closet by pushing the wall back into the adjacent pass-through hallway. The new walk-in closet now includes an impressive closet organization system.
Returning to the master bathroom, we removed the single vanity and repositioned the toilet, allowing for a new, curb-less glass shower and a his-and-hers vanity. The entire vanity and shower wall is finished in white 12×24 porcelain tile. The vertical glass mosaic accent band and backlit floating mirrors add to the clean, modern style. To the left of the master bathroom entry, we even added a matching make-up area.
Finally, we installed a number of elegant enhancements in the remaining rooms. The clients chose a bronze metal relief accent wall as well as some colorful finishes and artwork for the entry and hallway.
Exceptional Results
Our clients were simply thrilled with the final product! Not only did they return from their summer vacation to a gorgeous home remodel, but we concluded the project a full week ahead of schedule. As a result, the family was able to move in sooner than planned, giving them plenty of time to acclimate to the renovated space before their kids returned to school. Ultimately, we provided the outstanding results and customer experience that our clients had been searching for.
“We met with many other contractors leading up to signing with Progressive Design Build. When we met Mike, we finally felt safe. We had heard so many horror stories about contractors! Progressive was the best move we could have made. They made our dream house become a reality. Vernon was in charge of our project and everything went better than we expected. Our project was completed earlier than expected, too. Our questions and concerns were dealt with quickly and professionally, the job site was always clean, and all subs were friendly and professional. We had a wonderful experience with Progressive Design Build. We’re so grateful we found them.” – The Mader Family

メルボルンにある高級な中くらいなコンテンポラリースタイルのおしゃれなキッチン (シェーカースタイル扉のキャビネット、白いキャビネット、クオーツストーンカウンター、白いキッチンパネル、黒い調理設備、淡色無垢フローリング、ベージュの床、白いキッチンカウンター) の写真
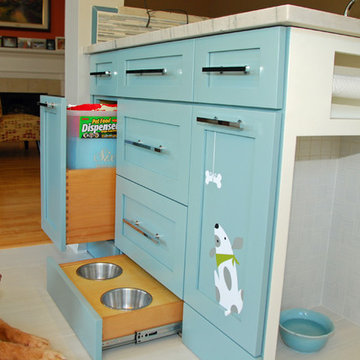
Dog bowl drawer at the bottom, which can be open with a gentle push. www.amishcabinetsoftexas.com
ヒューストンにある高級な中くらいなコンテンポラリースタイルのおしゃれなキッチン (アンダーカウンターシンク、シェーカースタイル扉のキャビネット、青いキャビネット、珪岩カウンター、青いキッチンパネル、白い調理設備、磁器タイルの床) の写真
ヒューストンにある高級な中くらいなコンテンポラリースタイルのおしゃれなキッチン (アンダーカウンターシンク、シェーカースタイル扉のキャビネット、青いキャビネット、珪岩カウンター、青いキッチンパネル、白い調理設備、磁器タイルの床) の写真
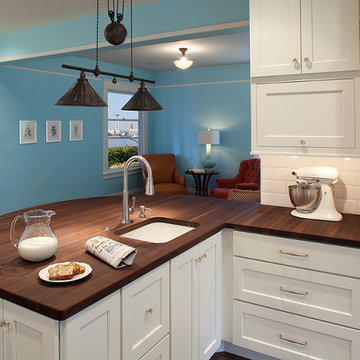
Wall paint color Benjamin Moore - Blue Seafoam #2050-60.
Sam Van Fleet Photography
シアトルにある高級な中くらいなコンテンポラリースタイルのおしゃれなキッチン (シルバーの調理設備、エプロンフロントシンク、シェーカースタイル扉のキャビネット、白いキャビネット、木材カウンター、白いキッチンパネル、サブウェイタイルのキッチンパネル、濃色無垢フローリング、茶色い床) の写真
シアトルにある高級な中くらいなコンテンポラリースタイルのおしゃれなキッチン (シルバーの調理設備、エプロンフロントシンク、シェーカースタイル扉のキャビネット、白いキャビネット、木材カウンター、白いキッチンパネル、サブウェイタイルのキッチンパネル、濃色無垢フローリング、茶色い床) の写真
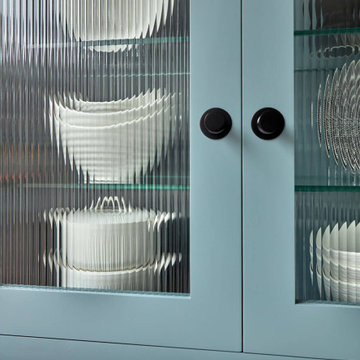
This blue open plan kitchen features a bespoke Tom Howley island. It’s the perfect spot for preparing an evening meal, whilst taking in the views of your idyllic garden. The innovative induction hob technology and integrated cooktop extractor means that you will find cooking has never been more intuitive. The contrasting tones of our relaxed blue, Azurite and pure white, Sorrel create a stylish and well-balanced space that’s subtly discerning.

The utility room was in between the LR and the kitchen, so we moved it in order to connect the two spaces. We put the utility room where the laundry room used to be and created a new laundry room off a new hallway that leads to the master bedroom. The space for this was created by borrowing space from the XL dining area. We carved out space for the formal living room to accommodate a larger kitchen. The rest of the space became modest-sized offices with French doors to allow light from the house's front into the kitchen. The living room now transitioned into the kitchen with a new bar and sitting area.
We also transformed the full bath and hallway, which became a half-bath and mudroom for this single couple. The master bathroom was redesigned to receive a private toilet room and tiled shower. The stairs were reoriented to highlight an open railing and small foyer with a pretty armchair. The client’s existing stylish furnishings were incorporated into the colorful, bold design. Each space had personality and unique charm. The aqua kitchen’s focal point is the Kohler cast-iron vintage-inspired sink. The enlarged windows in the living room and sink allow the homeowners to enjoy the natural surroundings.
Builder Partner – Parsetich Custom Homes
Photographer - Sarah Shields
---
Project completed by Wendy Langston's Everything Home interior design firm, which serves Carmel, Zionsville, Fishers, Westfield, Noblesville, and Indianapolis.
For more about Everything Home, click here: https://everythinghomedesigns.com/
To learn more about this project, click here:
https://everythinghomedesigns.com/portfolio/this-is-my-happy-place/

This prairie home tucked in the woods strikes a harmonious balance between modern efficiency and welcoming warmth.
A captivating quartzite countertop serves as the centerpiece, inspiring an earthy color palette that seamlessly integrates with the maple cabinetry. A spacious layout allows for socializing with guests while effortlessly preparing culinary delights. For a polished and clutter-free look, the cabinet housing baking essentials can be discreetly closed when not in use.
---
Project designed by Minneapolis interior design studio LiLu Interiors. They serve the Minneapolis-St. Paul area, including Wayzata, Edina, and Rochester, and they travel to the far-flung destinations where their upscale clientele owns second homes.
For more about LiLu Interiors, see here: https://www.liluinteriors.com/
To learn more about this project, see here:
https://www.liluinteriors.com/portfolio-items/north-oaks-prairie-home-interior-design/
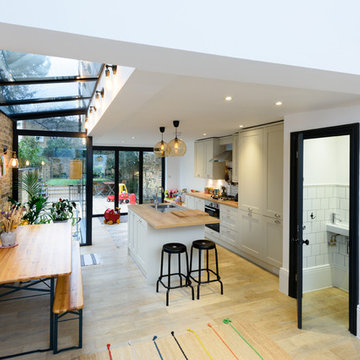
ロンドンにある中くらいなコンテンポラリースタイルのおしゃれなキッチン (アンダーカウンターシンク、シェーカースタイル扉のキャビネット、緑のキャビネット、シルバーの調理設備、淡色無垢フローリング、ベージュの床) の写真
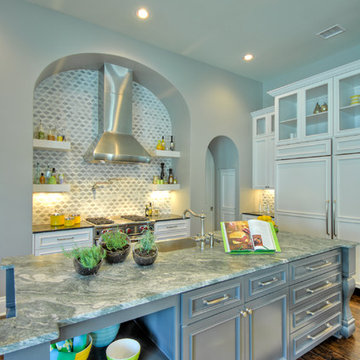
SilverLeaf Custom Homes' San Antonio 2012 Parade of Homes Entry. Interior Design by Interiors by KM. Photos Courtesy: Siggi Ragnar.
オースティンにある広いコンテンポラリースタイルのおしゃれなキッチン (アンダーカウンターシンク、シェーカースタイル扉のキャビネット、白いキャビネット、御影石カウンター、グレーのキッチンパネル、磁器タイルのキッチンパネル、白い調理設備、濃色無垢フローリング) の写真
オースティンにある広いコンテンポラリースタイルのおしゃれなキッチン (アンダーカウンターシンク、シェーカースタイル扉のキャビネット、白いキャビネット、御影石カウンター、グレーのキッチンパネル、磁器タイルのキッチンパネル、白い調理設備、濃色無垢フローリング) の写真
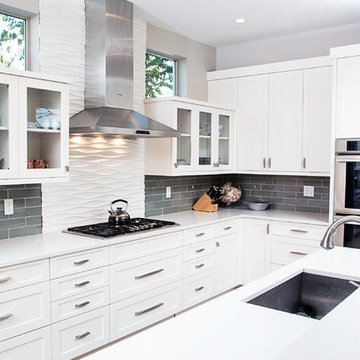
Bill Youmans
デンバーにある中くらいなコンテンポラリースタイルのおしゃれなキッチン (白いキャビネット、クオーツストーンカウンター、グレーのキッチンパネル、ガラスタイルのキッチンパネル、シルバーの調理設備、アンダーカウンターシンク、シェーカースタイル扉のキャビネット) の写真
デンバーにある中くらいなコンテンポラリースタイルのおしゃれなキッチン (白いキャビネット、クオーツストーンカウンター、グレーのキッチンパネル、ガラスタイルのキッチンパネル、シルバーの調理設備、アンダーカウンターシンク、シェーカースタイル扉のキャビネット) の写真
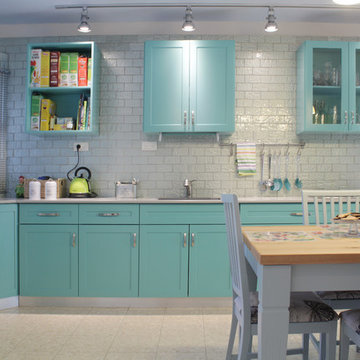
Photo: Esther Hershcovic © 2013 Houzz
テルアビブにあるコンテンポラリースタイルのおしゃれなダイニングキッチン (シェーカースタイル扉のキャビネット、青いキャビネット、グレーのキッチンパネル、サブウェイタイルのキッチンパネル、白い調理設備) の写真
テルアビブにあるコンテンポラリースタイルのおしゃれなダイニングキッチン (シェーカースタイル扉のキャビネット、青いキャビネット、グレーのキッチンパネル、サブウェイタイルのキッチンパネル、白い調理設備) の写真
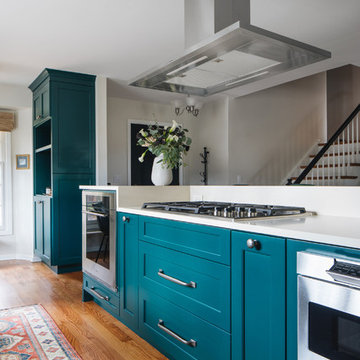
Their kitchen needed an update: walls had to come down, storage added, increased functionality, etc. When choosing cabinetry, they were happy to entertain the idea of a bright color. We ended up choosing Greenfield Cabinetry’s color matching cabinetry in Benjamin Moore’s Bavarian Forest. This kitchen is such a stunning focal point within the open floor plan, acting as a gateway between breakfast nook, dining room and living room. Photography by Stoffer Photography Interiors
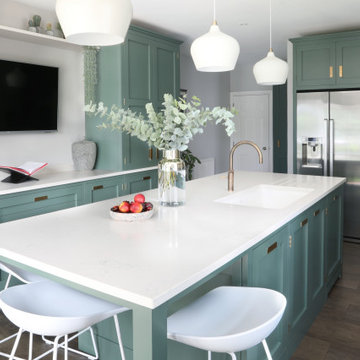
Our Chigwell Shaker kitchen with inset handles has an enormous amount of storage space. Because our client does not have a dining table in this space, we were able to have cabinetry on both sides of the island. The range cooker is opposite the sink. The cabinets around the TV are purely for storage and the worktop area is great for smaller appliances and decorative items. The cabinets are painted in Ho Ho Green by Little Greene and the worktops are SG Carrara quartz.
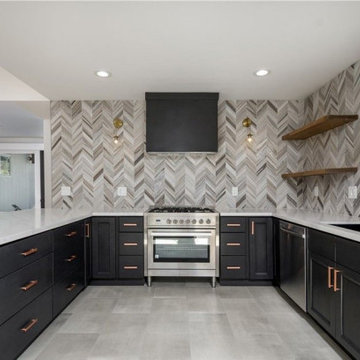
Black Shaker Cabinet: A Stylish and Functional Choice for Your Kitchen
If you are looking for a way to update your kitchen with a classic and elegant design, you might want to consider a black shaker cabinet. A shaker cabinet is a type of cabinet that features a flat panel door with a simple frame, creating a clean and minimalist look. A black shaker cabinet can add contrast and sophistication to your kitchen, while also providing ample storage space for your utensils, dishes, and appliances. A black shaker cabinet can complement any style of kitchen, whether you prefer a modern, rustic, or traditional vibe. You can also accessorize your black shaker cabinet with different hardware, such as knobs, handles, or hinges, to suit your personal taste. A black shaker cabinet is a versatile and durable option that can enhance the beauty and functionality of your kitchen.
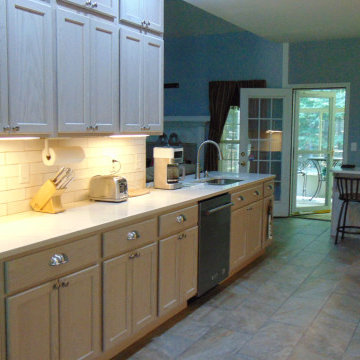
Kraftmaid Translucent Oak cabinets, quartz counters and 3x12 ceramic subway tile splash. Jeffery Alexander hardware.
アトランタにある高級な中くらいなコンテンポラリースタイルのおしゃれなキッチン (アンダーカウンターシンク、シェーカースタイル扉のキャビネット、淡色木目調キャビネット、クオーツストーンカウンター、白いキッチンパネル、サブウェイタイルのキッチンパネル、シルバーの調理設備、クッションフロア、マルチカラーの床、白いキッチンカウンター、三角天井) の写真
アトランタにある高級な中くらいなコンテンポラリースタイルのおしゃれなキッチン (アンダーカウンターシンク、シェーカースタイル扉のキャビネット、淡色木目調キャビネット、クオーツストーンカウンター、白いキッチンパネル、サブウェイタイルのキッチンパネル、シルバーの調理設備、クッションフロア、マルチカラーの床、白いキッチンカウンター、三角天井) の写真

Design Build Phi Builders + Architects
Custom Cabinetry Phi Builders + Architects
Sarah Szwajkos Photography
Cabinet Paint - Benjamin Moore Spectra Blue
Trim Paint - Benjamin Moore Cotton Balls
Wall Paint - Benjamin Moore Winds Breath
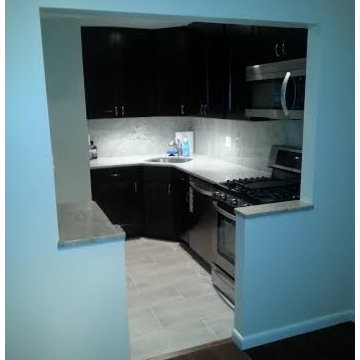
ワシントンD.C.にあるお手頃価格の小さなコンテンポラリースタイルのおしゃれなキッチン (シェーカースタイル扉のキャビネット、アイランドなし、シングルシンク、濃色木目調キャビネット、御影石カウンター、グレーのキッチンパネル、石タイルのキッチンパネル、シルバーの調理設備) の写真
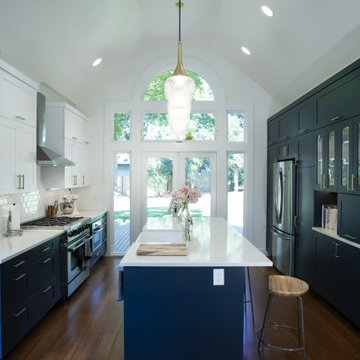
シアトルにある中くらいなコンテンポラリースタイルのおしゃれなキッチン (エプロンフロントシンク、シェーカースタイル扉のキャビネット、青いキャビネット、人工大理石カウンター、白いキッチンパネル、サブウェイタイルのキッチンパネル、シルバーの調理設備、濃色無垢フローリング、茶色い床、白いキッチンカウンター) の写真
ターコイズブルーのコンテンポラリースタイルのキッチン (シェーカースタイル扉のキャビネット) の写真
1