コンテンポラリースタイルのキッチン (オープンシェルフ、人工大理石カウンター) の写真
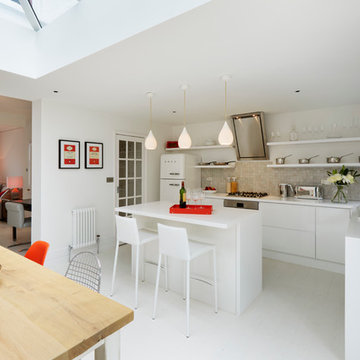
Photographer: Darren Chung
ケントにあるコンテンポラリースタイルのおしゃれなキッチン (ドロップインシンク、オープンシェルフ、白いキャビネット、人工大理石カウンター、白い調理設備、塗装フローリング、グレーのキッチンパネル) の写真
ケントにあるコンテンポラリースタイルのおしゃれなキッチン (ドロップインシンク、オープンシェルフ、白いキャビネット、人工大理石カウンター、白い調理設備、塗装フローリング、グレーのキッチンパネル) の写真
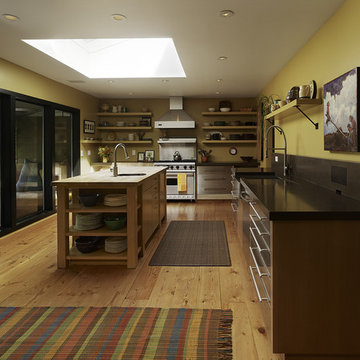
Design: Melissa Schmitt
Photos by Adrian Gregorutti
サンフランシスコにある中くらいなコンテンポラリースタイルのおしゃれなキッチン (シルバーの調理設備、ステンレスキャビネット、オープンシェルフ、エプロンフロントシンク、淡色無垢フローリング、人工大理石カウンター) の写真
サンフランシスコにある中くらいなコンテンポラリースタイルのおしゃれなキッチン (シルバーの調理設備、ステンレスキャビネット、オープンシェルフ、エプロンフロントシンク、淡色無垢フローリング、人工大理石カウンター) の写真
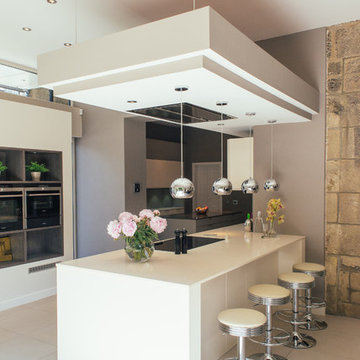
One of the two islands!
グラスゴーにあるコンテンポラリースタイルのおしゃれなキッチン (オープンシェルフ、人工大理石カウンター) の写真
グラスゴーにあるコンテンポラリースタイルのおしゃれなキッチン (オープンシェルフ、人工大理石カウンター) の写真
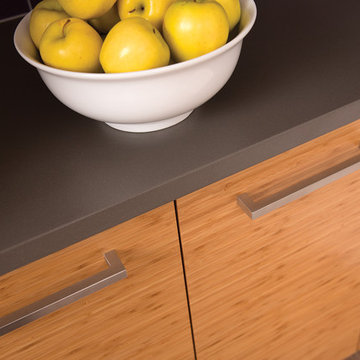
For this kitchen, we wanted to showcase a contemporary styled design featuring Dura Supreme’s Natural Bamboo with a Horizontal Grain pattern.
After selecting the wood species and finish for the cabinetry, we needed to select the rest of the finishes. Since we wanted the cabinetry to take the center stage we decided to keep the flooring and countertop colors neutral to accentuate the grain pattern and color of the Bamboo cabinets. We selected a mid-tone gray Corian solid surface countertop for both the perimeter and the kitchen island countertops. Next, we selected a smoky gray cork flooring which coordinates beautifully with both the countertops and the cabinetry.
For the backsplash, we wanted to add in a pop of color and selected a 3" x 6" subway tile in a deep purple to accent the Bamboo cabinetry.
Request a FREE Dura Supreme Brochure Packet:
http://www.durasupreme.com/request-brochure
Find a Dura Supreme Showroom near you today:
http://www.durasupreme.com/dealer-locator
To learn more about our Exotic Veneer options, go to: http://www.durasupreme.com/wood-species/exotic-veneers

Jonathan Mitchell
サンフランシスコにある中くらいなコンテンポラリースタイルのおしゃれなキッチン (アンダーカウンターシンク、オープンシェルフ、白いキャビネット、青いキッチンパネル、サブウェイタイルのキッチンパネル、無垢フローリング、白いキッチンカウンター、人工大理石カウンター、茶色い床、窓) の写真
サンフランシスコにある中くらいなコンテンポラリースタイルのおしゃれなキッチン (アンダーカウンターシンク、オープンシェルフ、白いキャビネット、青いキッチンパネル、サブウェイタイルのキッチンパネル、無垢フローリング、白いキッチンカウンター、人工大理石カウンター、茶色い床、窓) の写真
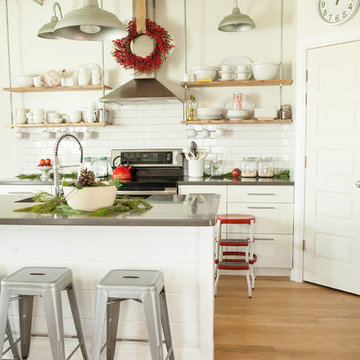
Julie Ranee Photography © 2012 Houzz
コロンバスにあるコンテンポラリースタイルのおしゃれなキッチン (シルバーの調理設備、オープンシェルフ、人工大理石カウンター) の写真
コロンバスにあるコンテンポラリースタイルのおしゃれなキッチン (シルバーの調理設備、オープンシェルフ、人工大理石カウンター) の写真
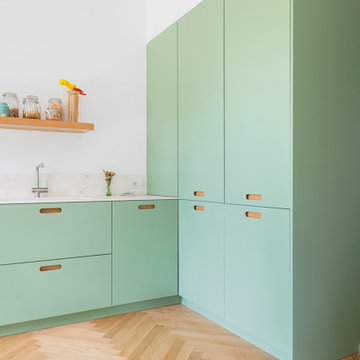
CASA PRINETTI
Il progetto riguarda la ristrutturazione di un immobile situato all'estremità nord del quartiere di NoLo, a Milano, in un contesto la cui densità edilizia contenuta garantisce affacci liberi ed ampie vedute sui parchi privati e pubblici sistemati a verde urbano.
La richiesta dei Committenti era quindi quella di valorizzare le peculiarità del contesto in un rapporto diretto con il nuovo layout distributivo caratterizzato da un unico ambiente dedicato alla cucina, al pranzo, al relax ed al lavoro da casa, che fosse all'occorrenza suddiviso in due ambienti dalle metrature simili.
La prima azione progettuale ha riguardato l'eliminazione di tutti le tramezzature divisorie, che suddvidevano spazi angusti disimpegnati da un corridoio centrale.
Assecondando gli affacci abbiamo ritenuto opportuno attestare tutta la zona living lungo la via pubblica, mentre la camera ed il bagno insistono sul cortile interno.
La pianta dell'appartamento risulta così suddivisa in due parti nette: due metà; anche nel rispetto degli elementi strutturali esistenti.
Dal punto di vista planimetrico abbiamo lavorato sull'ottimizzazione di ogni aspetto con l'intenzione di sfruttare al massimo lo spazio a disposizione, per questo tanto le nuove tramezzature quanto gli arredi definiscono gli ambienti: le colonne contenitive della cucina marcano il passaggio tra l'ingresso e la zona living, mentre il disimpegno del bagno, nascosto da una porta scorrevole a tutt'altezza, è dimensionato per allestire una piccola lavanderia.
L'elemento fortemente caratteristico della zona living è l'arco: un aneddoto? Un passaggio? O una chiusura?
Potrebbe sembrare una forzatura ma in realtà è la formalizzazione della richiesta dei Committenti di avere un unico ambiente da suddividere in due all'occorrenza e la scelta figurativa è dovuta al fatto che quest'arco a tre centri conserva la sua fisionomia quando è aperto e quando è chiuso.
L'arco in realtà sono due archi distanziati tra loro della misura strettamente necessaria a creare un intercapedine nella quale si nascondo le ante in legno laccato che scorrono lungo due binari installati a soffitto; per realizzare gli archi è stata preparata una centina sagomata sulla base del disegno cad, tagliata al laser.
Il bagno marca un netto cambio di mood: piastrelle di piccolo formato in ceramica smaltata colore verde acquamarina delineano una mezz'altezza continua lungo tutto il perimetro dell'ambiente nel quale trovano posto, oltre ai sanitari, la doccia, la vasca da bagno freestanding ed un mobile color rosso corallo con lavello incassato.
L'intera ristrutturazione è stata realizzata adottando sistemi costruttivi “a secco” così da ottimizzare le tempistiche di realizzazione e l'approvvigionamento del cantiere: le tramezzature sono in cartongesso con l'impiego di soluzioni volte a garantire un elevato comfort acustico all'interno degli ambienti e con la scelta di lastre particolarmente performanti dal punto di vista della resistenza meccanica.
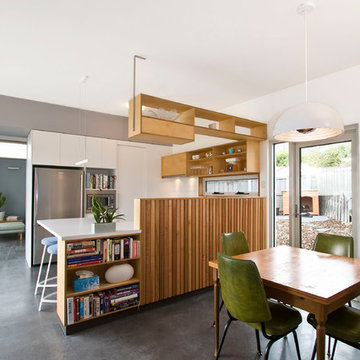
ホバートにある中くらいなコンテンポラリースタイルのおしゃれなキッチン (ダブルシンク、オープンシェルフ、淡色木目調キャビネット、人工大理石カウンター、白いキッチンパネル、セラミックタイルのキッチンパネル、シルバーの調理設備、アイランドなし) の写真
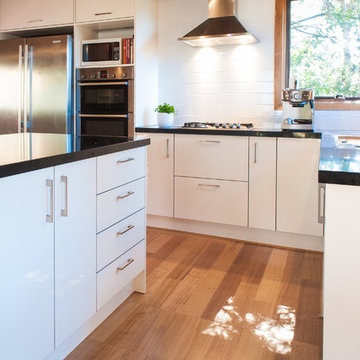
Zesta Kitchens
メルボルンにある高級な中くらいなコンテンポラリースタイルのおしゃれなキッチン (アンダーカウンターシンク、オープンシェルフ、白いキャビネット、人工大理石カウンター、白いキッチンパネル、サブウェイタイルのキッチンパネル、シルバーの調理設備、淡色無垢フローリング) の写真
メルボルンにある高級な中くらいなコンテンポラリースタイルのおしゃれなキッチン (アンダーカウンターシンク、オープンシェルフ、白いキャビネット、人工大理石カウンター、白いキッチンパネル、サブウェイタイルのキッチンパネル、シルバーの調理設備、淡色無垢フローリング) の写真
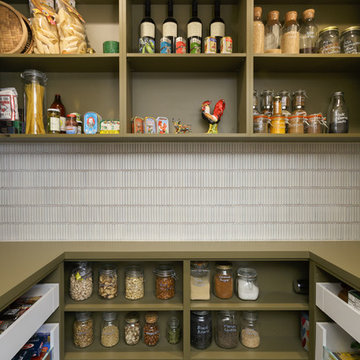
メルボルンにある広いコンテンポラリースタイルのおしゃれなキッチン (緑のキャビネット、人工大理石カウンター、白いキッチンパネル、オープンシェルフ、ボーダータイルのキッチンパネル、緑のキッチンカウンター) の写真
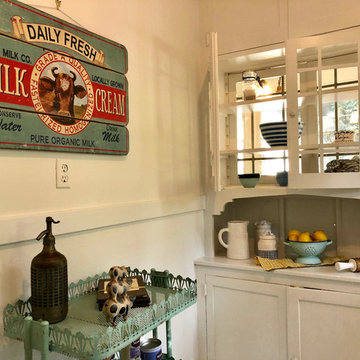
サンフランシスコにある広いコンテンポラリースタイルのおしゃれなキッチン (ドロップインシンク、オープンシェルフ、白いキャビネット、人工大理石カウンター、白いキッチンパネル、白いキッチンカウンター) の写真
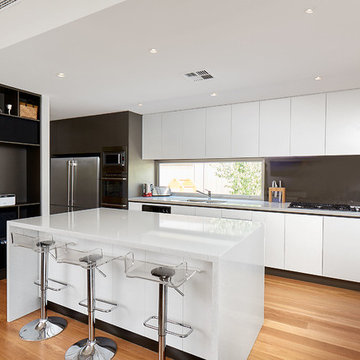
Crib Creative
パースにあるお手頃価格の中くらいなコンテンポラリースタイルのおしゃれなキッチン (アンダーカウンターシンク、オープンシェルフ、白いキャビネット、人工大理石カウンター、茶色いキッチンパネル、シルバーの調理設備、淡色無垢フローリング、ガラス板のキッチンパネル、ベージュの床、白いキッチンカウンター) の写真
パースにあるお手頃価格の中くらいなコンテンポラリースタイルのおしゃれなキッチン (アンダーカウンターシンク、オープンシェルフ、白いキャビネット、人工大理石カウンター、茶色いキッチンパネル、シルバーの調理設備、淡色無垢フローリング、ガラス板のキッチンパネル、ベージュの床、白いキッチンカウンター) の写真
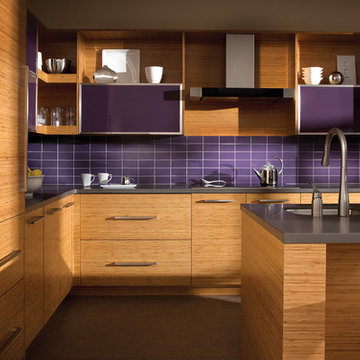
For this kitchen, we wanted to showcase a contemporary styled design featuring Dura Supreme’s Natural Bamboo with a Horizontal Grain pattern.
After selecting the wood species and finish for the cabinetry, we needed to select the rest of the finishes. Since we wanted the cabinetry to take the center stage we decided to keep the flooring and countertop colors neutral to accentuate the grain pattern and color of the Bamboo cabinets. We selected a mid-tone gray Corian solid surface countertop for both the perimeter and the kitchen island countertops. Next, we selected a smoky gray cork flooring which coordinates beautifully with both the countertops and the cabinetry.
For the backsplash, we wanted to add in a pop of color and selected a 3" x 6" subway tile in a deep purple to accent the Bamboo cabinetry.
Request a FREE Dura Supreme Brochure Packet:
http://www.durasupreme.com/request-brochure
Find a Dura Supreme Showroom near you today:
http://www.durasupreme.com/dealer-locator
To learn more about our Exotic Veneer options, go to: http://www.durasupreme.com/wood-species/exotic-veneers
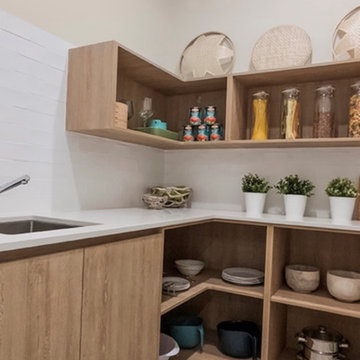
Scullery with ample room for everything, cleverly designed with every pot or pan thought of.
他の地域にある低価格の中くらいなコンテンポラリースタイルのおしゃれなキッチン (シングルシンク、オープンシェルフ、淡色木目調キャビネット、人工大理石カウンター、白いキッチンパネル、セラミックタイルのキッチンパネル、シルバーの調理設備、セメントタイルの床、アイランドなし、マルチカラーの床、白いキッチンカウンター、三角天井) の写真
他の地域にある低価格の中くらいなコンテンポラリースタイルのおしゃれなキッチン (シングルシンク、オープンシェルフ、淡色木目調キャビネット、人工大理石カウンター、白いキッチンパネル、セラミックタイルのキッチンパネル、シルバーの調理設備、セメントタイルの床、アイランドなし、マルチカラーの床、白いキッチンカウンター、三角天井) の写真
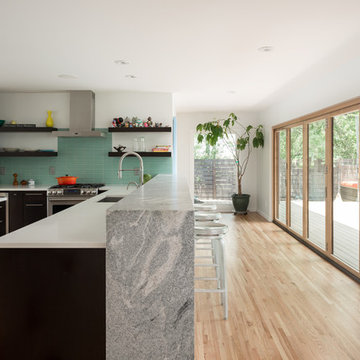
Kitchen hallway.
Interior: www.kimballmodern.com
Photo: www.danecronin.com
デンバーにある中くらいなコンテンポラリースタイルのおしゃれなキッチン (アンダーカウンターシンク、オープンシェルフ、黒いキャビネット、人工大理石カウンター、シルバーの調理設備、淡色無垢フローリング、茶色い床) の写真
デンバーにある中くらいなコンテンポラリースタイルのおしゃれなキッチン (アンダーカウンターシンク、オープンシェルフ、黒いキャビネット、人工大理石カウンター、シルバーの調理設備、淡色無垢フローリング、茶色い床) の写真
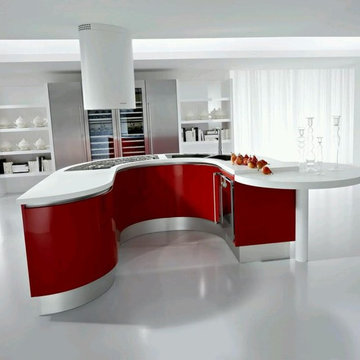
マイアミにある広いコンテンポラリースタイルのおしゃれなキッチン (ダブルシンク、オープンシェルフ、赤いキャビネット、人工大理石カウンター、シルバーの調理設備、コンクリートの床、白い床) の写真
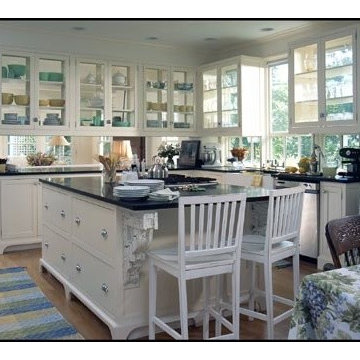
Jim Yochum
シカゴにある中くらいなコンテンポラリースタイルのおしゃれなキッチン (ドロップインシンク、オープンシェルフ、白いキャビネット、人工大理石カウンター、シルバーの調理設備、淡色無垢フローリング) の写真
シカゴにある中くらいなコンテンポラリースタイルのおしゃれなキッチン (ドロップインシンク、オープンシェルフ、白いキャビネット、人工大理石カウンター、シルバーの調理設備、淡色無垢フローリング) の写真
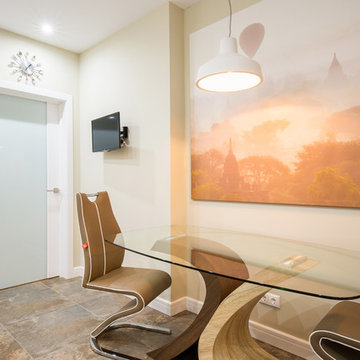
Елена Шакирова(дизайн),Евгений Кузнецов (фото)
他の地域にあるお手頃価格の中くらいなコンテンポラリースタイルのおしゃれなキッチン (アンダーカウンターシンク、オープンシェルフ、中間色木目調キャビネット、人工大理石カウンター、茶色いキッチンパネル、木材のキッチンパネル、シルバーの調理設備、磁器タイルの床、アイランドなし、マルチカラーの床) の写真
他の地域にあるお手頃価格の中くらいなコンテンポラリースタイルのおしゃれなキッチン (アンダーカウンターシンク、オープンシェルフ、中間色木目調キャビネット、人工大理石カウンター、茶色いキッチンパネル、木材のキッチンパネル、シルバーの調理設備、磁器タイルの床、アイランドなし、マルチカラーの床) の写真
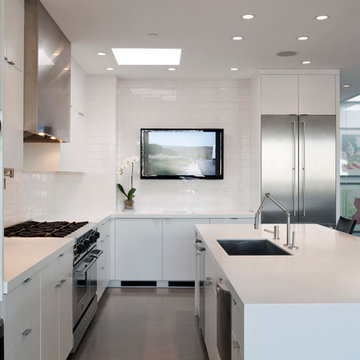
Aaron Leitz Photography
シアトルにあるコンテンポラリースタイルのおしゃれなキッチン (シングルシンク、オープンシェルフ、白いキャビネット、人工大理石カウンター、白いキッチンパネル、セラミックタイルのキッチンパネル、シルバーの調理設備、コンクリートの床) の写真
シアトルにあるコンテンポラリースタイルのおしゃれなキッチン (シングルシンク、オープンシェルフ、白いキャビネット、人工大理石カウンター、白いキッチンパネル、セラミックタイルのキッチンパネル、シルバーの調理設備、コンクリートの床) の写真
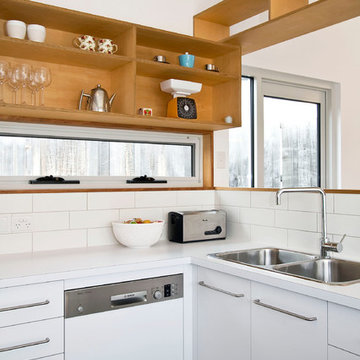
ホバートにある中くらいなコンテンポラリースタイルのおしゃれなキッチン (ダブルシンク、オープンシェルフ、淡色木目調キャビネット、人工大理石カウンター、白いキッチンパネル、セラミックタイルのキッチンパネル、シルバーの調理設備、アイランドなし) の写真
コンテンポラリースタイルのキッチン (オープンシェルフ、人工大理石カウンター) の写真
1