コンテンポラリースタイルのキッチン (フラットパネル扉のキャビネット、黒い床) の写真
絞り込み:
資材コスト
並び替え:今日の人気順
写真 701〜720 枚目(全 1,739 枚)
1/4
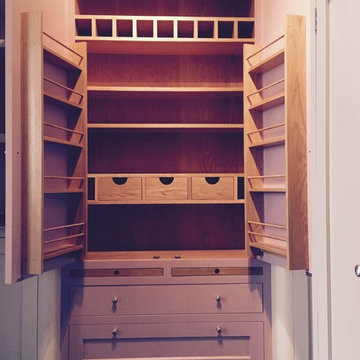
Fully fitted larder with double doors, wine rack, spice racks and bespoke compartmented storage design. The drawers are organised with timber dividers and felt lining.
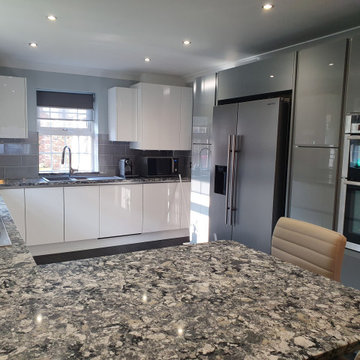
Range: Glacier Gloss
Colours: White and Dust Grey
Worktops: Quartz
ウエストミッドランズにあるお手頃価格の中くらいなコンテンポラリースタイルのおしゃれなキッチン (ダブルシンク、フラットパネル扉のキャビネット、白いキャビネット、珪岩カウンター、マルチカラーのキッチンパネル、黒い調理設備、セラミックタイルの床、アイランドなし、黒い床、マルチカラーのキッチンカウンター) の写真
ウエストミッドランズにあるお手頃価格の中くらいなコンテンポラリースタイルのおしゃれなキッチン (ダブルシンク、フラットパネル扉のキャビネット、白いキャビネット、珪岩カウンター、マルチカラーのキッチンパネル、黒い調理設備、セラミックタイルの床、アイランドなし、黒い床、マルチカラーのキッチンカウンター) の写真
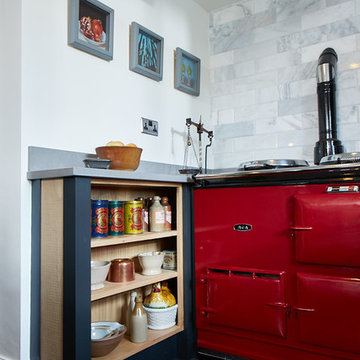
Photo Credits: Sean Knott
他の地域にある中くらいなコンテンポラリースタイルのおしゃれなキッチン (エプロンフロントシンク、フラットパネル扉のキャビネット、淡色木目調キャビネット、御影石カウンター、グレーのキッチンパネル、石スラブのキッチンパネル、カラー調理設備、セメントタイルの床、黒い床、グレーのキッチンカウンター) の写真
他の地域にある中くらいなコンテンポラリースタイルのおしゃれなキッチン (エプロンフロントシンク、フラットパネル扉のキャビネット、淡色木目調キャビネット、御影石カウンター、グレーのキッチンパネル、石スラブのキッチンパネル、カラー調理設備、セメントタイルの床、黒い床、グレーのキッチンカウンター) の写真
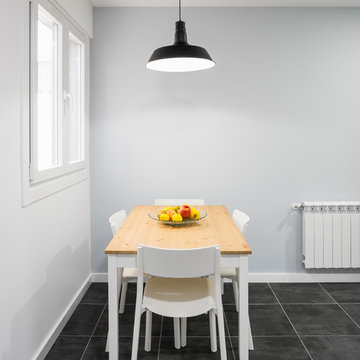
Imagen de la cocina después de la reforma. Foto @jose_chas_fotografia
他の地域にある低価格の中くらいなコンテンポラリースタイルのおしゃれなキッチン (アンダーカウンターシンク、フラットパネル扉のキャビネット、白いキャビネット、クオーツストーンカウンター、黒いキッチンパネル、セラミックタイルの床、黒い床、黒いキッチンカウンター) の写真
他の地域にある低価格の中くらいなコンテンポラリースタイルのおしゃれなキッチン (アンダーカウンターシンク、フラットパネル扉のキャビネット、白いキャビネット、クオーツストーンカウンター、黒いキッチンパネル、セラミックタイルの床、黒い床、黒いキッチンカウンター) の写真
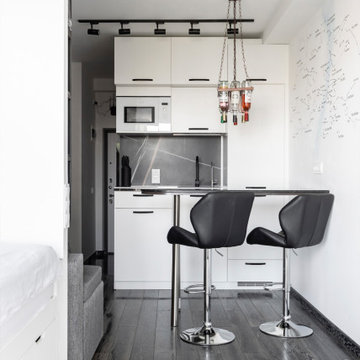
Кухня-гостиная в стиле минимализм
モスクワにあるお手頃価格の小さなコンテンポラリースタイルのおしゃれなキッチン (アンダーカウンターシンク、フラットパネル扉のキャビネット、白いキャビネット、タイルカウンター、黒いキッチンパネル、磁器タイルのキッチンパネル、白い調理設備、塗装フローリング、アイランドなし、黒い床、黒いキッチンカウンター、全タイプの天井の仕上げ) の写真
モスクワにあるお手頃価格の小さなコンテンポラリースタイルのおしゃれなキッチン (アンダーカウンターシンク、フラットパネル扉のキャビネット、白いキャビネット、タイルカウンター、黒いキッチンパネル、磁器タイルのキッチンパネル、白い調理設備、塗装フローリング、アイランドなし、黒い床、黒いキッチンカウンター、全タイプの天井の仕上げ) の写真
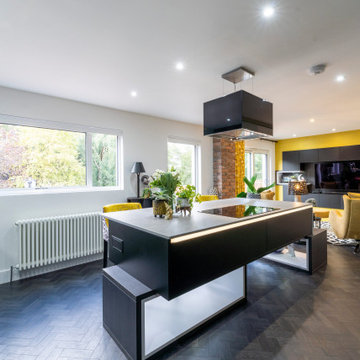
Our client wanted the “wow” factor!! She wanted a kitchen with clean lines and a bespoke island to be the focal point of the space but simple enough that she could add her own artistic stamp. Our client, being an interior designer, had a keen eye for style and design, and we decided to “go for it!” and give her a design that nobody else would. We like to ask our clients “how brave they are” as we find that our designs are very distinctive when we are allowed freedom to use our imagination. We proposed merging the existing kitchen, utility, w/c and dining space to create an open plan kitchen, dining and living snug. Although opening up this space, it was still quite a tight area for the requested island. We therefore designed an island to be formed with full open boxes at low level to carry the island and allow light to flow to the other side of the kitchen and prevent a claustrophobic feel. The low level open boxes were going to require some strength to hold the Dekton topped upper half of the island and we also needed to run electrics to the hob, lighting and power points. We formed these boxes from the same panelling as the rest of the kitchen and had to fabricate steel strengthening straps that would be hidden within the structure alongside the electrical supply. Overall this open plan kitchen and living space with matching cabinetry in the snug is a stylish transformation. Though not a very large space and with the dark cabinetry, the smoked glass splash back, the light countertops and open boxes give this kitchen a light and free feeling.
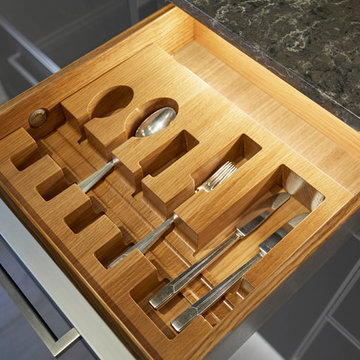
Custom designed and fabricated from rift oak.
シカゴにあるラグジュアリーな中くらいなコンテンポラリースタイルのおしゃれなキッチン (一体型シンク、フラットパネル扉のキャビネット、グレーのキャビネット、クオーツストーンカウンター、マルチカラーのキッチンパネル、磁器タイルのキッチンパネル、パネルと同色の調理設備、無垢フローリング、黒い床、グレーのキッチンカウンター) の写真
シカゴにあるラグジュアリーな中くらいなコンテンポラリースタイルのおしゃれなキッチン (一体型シンク、フラットパネル扉のキャビネット、グレーのキャビネット、クオーツストーンカウンター、マルチカラーのキッチンパネル、磁器タイルのキッチンパネル、パネルと同色の調理設備、無垢フローリング、黒い床、グレーのキッチンカウンター) の写真
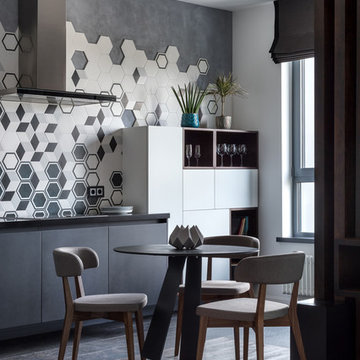
Антон Лихтарович
モスクワにある高級な中くらいなコンテンポラリースタイルのおしゃれなキッチン (シングルシンク、フラットパネル扉のキャビネット、黒いキャビネット、人工大理石カウンター、マルチカラーのキッチンパネル、磁器タイルのキッチンパネル、黒い調理設備、磁器タイルの床、アイランドなし、黒い床、黒いキッチンカウンター) の写真
モスクワにある高級な中くらいなコンテンポラリースタイルのおしゃれなキッチン (シングルシンク、フラットパネル扉のキャビネット、黒いキャビネット、人工大理石カウンター、マルチカラーのキッチンパネル、磁器タイルのキッチンパネル、黒い調理設備、磁器タイルの床、アイランドなし、黒い床、黒いキッチンカウンター) の写真
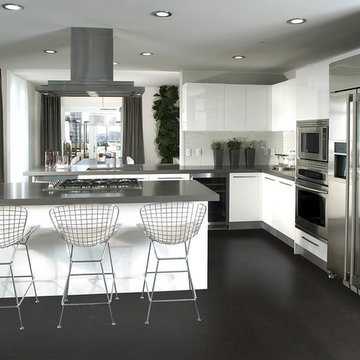
https://bit.ly/2XaO1kM
Cork flooring for kitchens, the drawbacks can’t deter that it offers the best in benefits.
Cork tile has become a stylish and popular choice as a kitchen flooring material in recent years. There are many reasons for that. All of which lies in corks very nature. Though cork carries similar drawbacks as hardwood flooring, when properly treated and cared for, it is resistant to stains and spills, a general hazard in busy kitchens. Cork flooring is very comfortable to stand on, the air pockets in corks very cell structure contributes to that, an important feature when preparing large, multipart meals for family and friends.
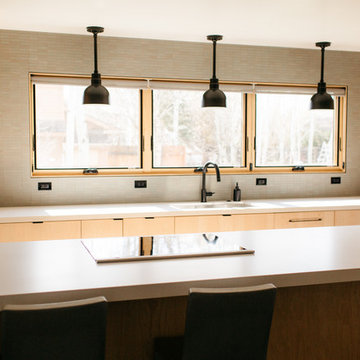
シアトルにある高級な広いコンテンポラリースタイルのおしゃれなキッチン (アンダーカウンターシンク、フラットパネル扉のキャビネット、淡色木目調キャビネット、人工大理石カウンター、グレーのキッチンパネル、磁器タイルのキッチンパネル、シルバーの調理設備、セラミックタイルの床、黒い床、白いキッチンカウンター) の写真
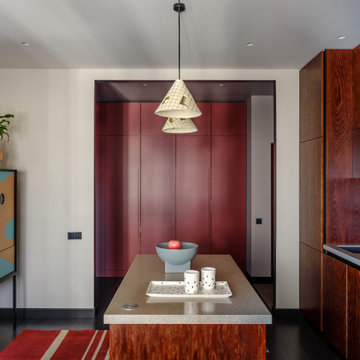
Дизайнер интерьера - Татьяна Архипова, фото - Михаил Лоскутов
モスクワにあるお手頃価格の小さなコンテンポラリースタイルのおしゃれなキッチン (シングルシンク、フラットパネル扉のキャビネット、濃色木目調キャビネット、人工大理石カウンター、緑のキッチンパネル、セラミックタイルのキッチンパネル、黒い調理設備、ラミネートの床、黒い床、ベージュのキッチンカウンター) の写真
モスクワにあるお手頃価格の小さなコンテンポラリースタイルのおしゃれなキッチン (シングルシンク、フラットパネル扉のキャビネット、濃色木目調キャビネット、人工大理石カウンター、緑のキッチンパネル、セラミックタイルのキッチンパネル、黒い調理設備、ラミネートの床、黒い床、ベージュのキッチンカウンター) の写真
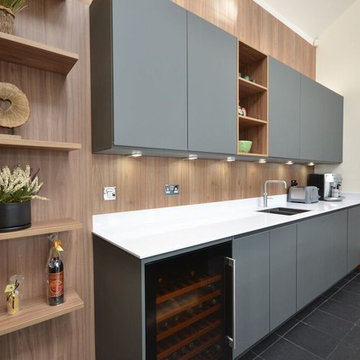
Explore this stunning open plan kitchen project. The furniture is from our increasingly popular Pronorm Y-line handleless range and the slate grey door fronts are in a lacquered laminate finish which work perfectly with the Elm feature panels.
The worktop is by Silestone; the world's leading producer of quartz surfaces who have designed the most stain resistant and scratch resistance surface available on the market. We chose 12mm thickness to continue the sleek look of the handleless furniture. To create the breakfast bar worktop we used 50mm laminate material in the Elm colour which goes into the island and creates a open shelf unit for storage and display. The Elm material was also used to break up the run of wall units to create some open niche boxes for displaying items and adding some personal touches to the kitchen.

This kitchen was a collaboration between senior designer, Jeff Eakley, and Kenny Alpert of KA Designs. Although it features contemporary-styled high-gloss cabinetry and flat panel doors, the decorative lighting, tray ceiling, pocket door, furniture and other finishes give it a traditional twist. The cabinetry is Bilotta’s contemporary line, Artcraft – the perimeter features the Portofino door with its integrated handle in a high gloss white. The island by contrast is a warmer walnut veneer also in a high gloss finish. The appliances are Miele’s all white collection so they fit beautifully into the surrounding white cabinets. The limited hardware that was used on the appliances is in a polished chrome finish to match the plumbing fixtures, lighting above the island, and the base of the table for the banquette seating near the pocket door. The countertops are quartzite and the backsplash are a mosaic of marble and quartz tile. The island has seating for two, while the banquette in the corner seats four. The flooring is a dark hardwood. Photo Credit: Peter Krupenye
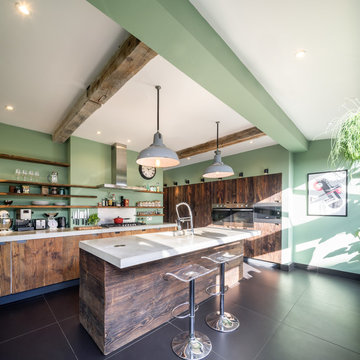
An Edwardian house refurbishment, this kitchen was formed by knocking together two existing rooms and extending into the garden with bi-fold doors and a glass roof. Reclaimed wood beams, exposed steels, and original Benjamin Electric pendant lights create a domestic yet industrial feel. The deeply weathered, raw, reclaimed barn wood used on the bank of tall kitchen units is illuminated from above to highlight their fiercely ravaged surfaces.
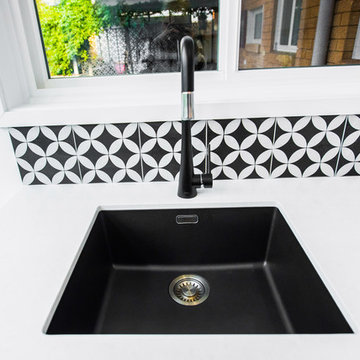
This kitchen beautifully portrays how simple white cabinetry, well-made, can be the perfect backdrop for stunning accessories. The use of more traditionally styled lighting and feature tile splashback, plus the rich dark timber flooring, create a sophisticated contemporary look, which is at the same time, comforting and inviting.
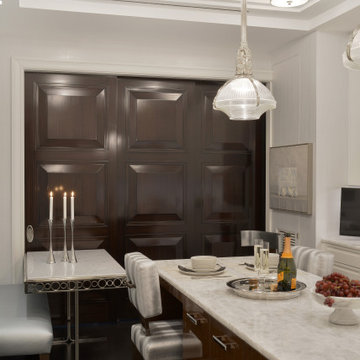
This kitchen was a collaboration between senior designer, Jeff Eakley, and Kenny Alpert of KA Designs. Although it features contemporary-styled high-gloss cabinetry and flat panel doors, the decorative lighting, tray ceiling, pocket door, furniture and other finishes give it a traditional twist. The cabinetry is Bilotta’s contemporary line, Artcraft – the perimeter features the Portofino door with its integrated handle in a high gloss white. The island by contrast is a warmer walnut veneer also in a high gloss finish. The appliances are Miele’s all white collection so they fit beautifully into the surrounding white cabinets. The limited hardware that was used on the appliances is in a polished chrome finish to match the plumbing fixtures, lighting above the island, and the base of the table for the banquette seating near the pocket door. The countertops are quartzite and the backsplash are a mosaic of marble and quartz tile. The island has seating for two, while the banquette in the corner seats four. The flooring is a dark hardwood. Photo Credit: Peter Krupenye
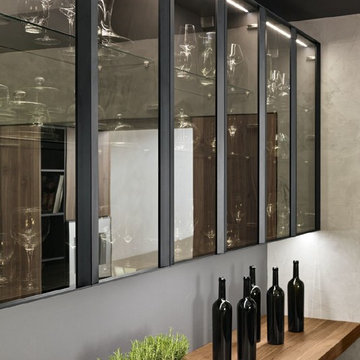
サンフランシスコにあるラグジュアリーな広いコンテンポラリースタイルのおしゃれなキッチン (一体型シンク、フラットパネル扉のキャビネット、グレーのキャビネット、木材カウンター、グレーのキッチンパネル、黒い調理設備、濃色無垢フローリング、黒い床、茶色いキッチンカウンター) の写真
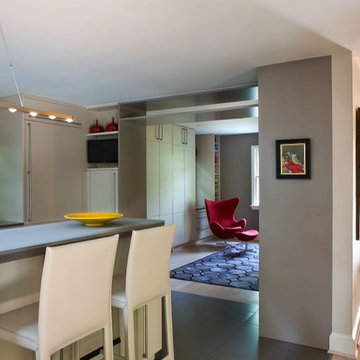
ワシントンD.C.にあるお手頃価格の中くらいなコンテンポラリースタイルのおしゃれなキッチン (アンダーカウンターシンク、フラットパネル扉のキャビネット、白いキャビネット、人工大理石カウンター、パネルと同色の調理設備、大理石の床、黒い床) の写真
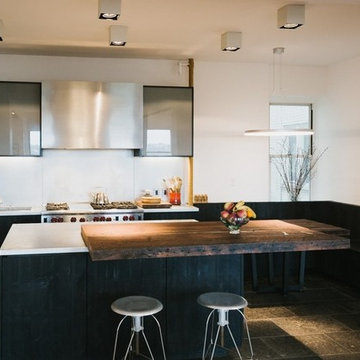
Daniel Shea
ニューヨークにある広いコンテンポラリースタイルのおしゃれなキッチン (アンダーカウンターシンク、フラットパネル扉のキャビネット、黒いキャビネット、人工大理石カウンター、シルバーの調理設備、コンクリートの床、黒い床) の写真
ニューヨークにある広いコンテンポラリースタイルのおしゃれなキッチン (アンダーカウンターシンク、フラットパネル扉のキャビネット、黒いキャビネット、人工大理石カウンター、シルバーの調理設備、コンクリートの床、黒い床) の写真
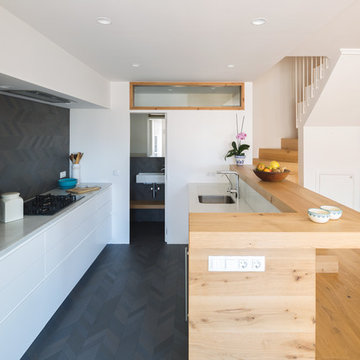
Núria Gámiz
バルセロナにある中くらいなコンテンポラリースタイルのおしゃれなキッチン (アンダーカウンターシンク、フラットパネル扉のキャビネット、白いキャビネット、黒いキッチンパネル、セラミックタイルの床、黒い床) の写真
バルセロナにある中くらいなコンテンポラリースタイルのおしゃれなキッチン (アンダーカウンターシンク、フラットパネル扉のキャビネット、白いキャビネット、黒いキッチンパネル、セラミックタイルの床、黒い床) の写真
コンテンポラリースタイルのキッチン (フラットパネル扉のキャビネット、黒い床) の写真
36