コンテンポラリースタイルのキッチン (フラットパネル扉のキャビネット、セメントタイルの床) の写真
絞り込み:
資材コスト
並び替え:今日の人気順
写真 1〜20 枚目(全 1,631 枚)
1/4

Shoootin
パリにあるコンテンポラリースタイルのおしゃれなキッチン (ドロップインシンク、フラットパネル扉のキャビネット、緑のキャビネット、木材カウンター、白いキッチンパネル、パネルと同色の調理設備、セメントタイルの床、アイランドなし、グレーの床、ベージュのキッチンカウンター) の写真
パリにあるコンテンポラリースタイルのおしゃれなキッチン (ドロップインシンク、フラットパネル扉のキャビネット、緑のキャビネット、木材カウンター、白いキッチンパネル、パネルと同色の調理設備、セメントタイルの床、アイランドなし、グレーの床、ベージュのキッチンカウンター) の写真

Edle Wohnküche mit Kochinsel und einer rückwärtigen Back-Kitchen hinter der satinierten Glasschiebetür.
Arbeitsflächen mit Silvertouch-Edelstahl Oberflächen und charaktervollen Asteiche-Oberflächen.
Ausgestattet mit Premium-Geräten von Miele und Bora für ein Kocherlebnis auf höchstem Niveau.
Planung, Ausführung und Montage aus einer Hand:
rabe-innenausbau
© Silke Rabe

Bespoke kitchen design - pill shaped fluted island with ink blue wall cabinetry. Zellige tiles clad the shelves and chimney breast, paired with patterned encaustic floor tiles.

Es handelt sich um eine kleine, 44 qm große Wohnung im Seitenflügel eines Berliner Altbaus. Durch die Entfernung einer Wand konnte eine offenen Wohnküche geschaffen werden. Der l-förmig geschnittene Küchenblock mit hellgrauer Fenix Oberfläche steht auf einem Feld aus Zementfliesen.

オレンジカウンティにある高級な中くらいなコンテンポラリースタイルのおしゃれなキッチン (アンダーカウンターシンク、フラットパネル扉のキャビネット、珪岩カウンター、黒いキッチンパネル、石タイルのキッチンパネル、パネルと同色の調理設備、セメントタイルの床、グレーの床、黒いキャビネット、グレーのキッチンカウンター、窓) の写真

Rénovation de la cuisine suite au réaménagement de la salle d'eau.
Photo : Léandre Cheron
パリにあるお手頃価格の小さなコンテンポラリースタイルのおしゃれなキッチン (シングルシンク、フラットパネル扉のキャビネット、グレーのキャビネット、木材カウンター、セメントタイルのキッチンパネル、セメントタイルの床、黒い床、マルチカラーのキッチンパネル、シルバーの調理設備、ベージュのキッチンカウンター) の写真
パリにあるお手頃価格の小さなコンテンポラリースタイルのおしゃれなキッチン (シングルシンク、フラットパネル扉のキャビネット、グレーのキャビネット、木材カウンター、セメントタイルのキッチンパネル、セメントタイルの床、黒い床、マルチカラーのキッチンパネル、シルバーの調理設備、ベージュのキッチンカウンター) の写真

The gorgeous white glass subway tiles create a fresh look in this kitchen backsplash. The varying sizes used in this mosaic blend add even more interest to the clean, modern space.

Cuisine
Carreaux ciment Carodeco
パリにあるお手頃価格の小さなコンテンポラリースタイルのおしゃれなキッチン (ドロップインシンク、フラットパネル扉のキャビネット、白いキャビネット、白いキッチンパネル、黒い床、白いキッチンカウンター、シルバーの調理設備、セメントタイルの床、アイランドなし) の写真
パリにあるお手頃価格の小さなコンテンポラリースタイルのおしゃれなキッチン (ドロップインシンク、フラットパネル扉のキャビネット、白いキャビネット、白いキッチンパネル、黒い床、白いキッチンカウンター、シルバーの調理設備、セメントタイルの床、アイランドなし) の写真

Liadesign
高級な小さなコンテンポラリースタイルのおしゃれなキッチン (ダブルシンク、フラットパネル扉のキャビネット、青いキャビネット、クオーツストーンカウンター、白いキッチンパネル、クオーツストーンのキッチンパネル、シルバーの調理設備、セメントタイルの床、アイランドなし、緑の床、白いキッチンカウンター、折り上げ天井) の写真
高級な小さなコンテンポラリースタイルのおしゃれなキッチン (ダブルシンク、フラットパネル扉のキャビネット、青いキャビネット、クオーツストーンカウンター、白いキッチンパネル、クオーツストーンのキッチンパネル、シルバーの調理設備、セメントタイルの床、アイランドなし、緑の床、白いキッチンカウンター、折り上げ天井) の写真

Fotografía: Valentín Hincu
バルセロナにある低価格の小さなコンテンポラリースタイルのおしゃれなキッチン (シングルシンク、フラットパネル扉のキャビネット、白いキャビネット、木材カウンター、白いキッチンパネル、サブウェイタイルのキッチンパネル、パネルと同色の調理設備、セメントタイルの床、白い床) の写真
バルセロナにある低価格の小さなコンテンポラリースタイルのおしゃれなキッチン (シングルシンク、フラットパネル扉のキャビネット、白いキャビネット、木材カウンター、白いキッチンパネル、サブウェイタイルのキッチンパネル、パネルと同色の調理設備、セメントタイルの床、白い床) の写真

Réalisation et photo Atelier Germain
パリにある高級な巨大なコンテンポラリースタイルのおしゃれなキッチン (アンダーカウンターシンク、フラットパネル扉のキャビネット、青いキャビネット、珪岩カウンター、白いキッチンパネル、黒い調理設備、セメントタイルの床、アイランドなし、白いキッチンカウンター) の写真
パリにある高級な巨大なコンテンポラリースタイルのおしゃれなキッチン (アンダーカウンターシンク、フラットパネル扉のキャビネット、青いキャビネット、珪岩カウンター、白いキッチンパネル、黒い調理設備、セメントタイルの床、アイランドなし、白いキッチンカウンター) の写真

フェニックスにある高級な広いコンテンポラリースタイルのおしゃれなキッチン (フラットパネル扉のキャビネット、ガラスタイルのキッチンパネル、パネルと同色の調理設備、アンダーカウンターシンク、濃色木目調キャビネット、人工大理石カウンター、グレーのキッチンパネル、セメントタイルの床、グレーの床、黒いキッチンカウンター) の写真
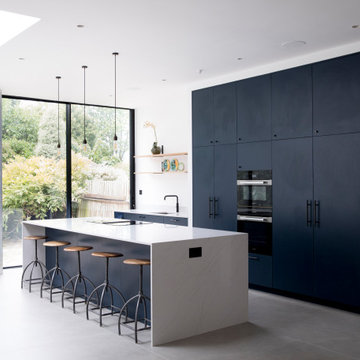
ロンドンにある高級な巨大なコンテンポラリースタイルのおしゃれなキッチン (一体型シンク、フラットパネル扉のキャビネット、青いキャビネット、珪岩カウンター、セメントタイルの床、グレーの床、白いキッチンカウンター、白いキッチンパネル、パネルと同色の調理設備) の写真
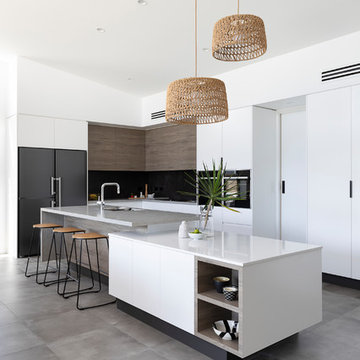
ブリスベンにある広いコンテンポラリースタイルのおしゃれなキッチン (シングルシンク、フラットパネル扉のキャビネット、白いキャビネット、クオーツストーンカウンター、マルチカラーのキッチンパネル、セラミックタイルのキッチンパネル、黒い調理設備、セメントタイルの床、グレーの床、グレーのキッチンカウンター) の写真
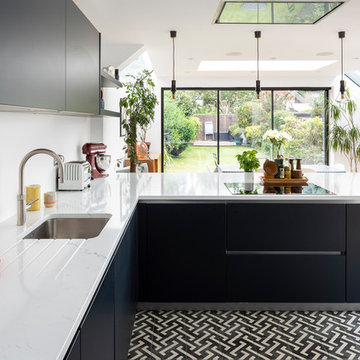
Chris Snook
ロンドンにある中くらいなコンテンポラリースタイルのおしゃれなL型キッチン (シングルシンク、人工大理石カウンター、黒い調理設備、フラットパネル扉のキャビネット、黒いキャビネット、セメントタイルの床、アイランドなし、マルチカラーの床、白いキッチンカウンター) の写真
ロンドンにある中くらいなコンテンポラリースタイルのおしゃれなL型キッチン (シングルシンク、人工大理石カウンター、黒い調理設備、フラットパネル扉のキャビネット、黒いキャビネット、セメントタイルの床、アイランドなし、マルチカラーの床、白いキッチンカウンター) の写真
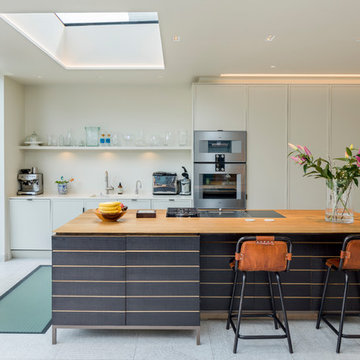
ロンドンにある中くらいなコンテンポラリースタイルのおしゃれなキッチン (アンダーカウンターシンク、フラットパネル扉のキャビネット、白いキャビネット、珪岩カウンター、シルバーの調理設備、セメントタイルの床、グレーの床、白いキッチンカウンター、白いキッチンパネル) の写真

ブリスベンにある小さなコンテンポラリースタイルのおしゃれなキッチン (アンダーカウンターシンク、フラットパネル扉のキャビネット、淡色木目調キャビネット、ガラス板のキッチンパネル、シルバーの調理設備、ベージュの床、大理石カウンター、緑のキッチンパネル、セメントタイルの床、白いキッチンカウンター) の写真
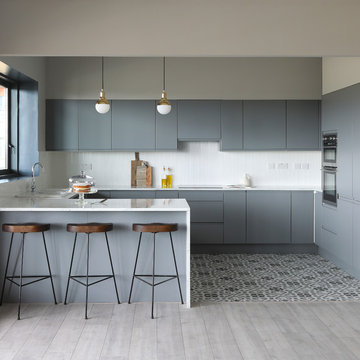
ダブリンにあるコンテンポラリースタイルのおしゃれなキッチン (フラットパネル扉のキャビネット、グレーのキャビネット、ラミネートカウンター、白いキッチンパネル、セラミックタイルのキッチンパネル、パネルと同色の調理設備、セメントタイルの床、グレーの床、白いキッチンカウンター、窓) の写真

Our overall design concept for the renovation of this space was to optimize the functional space for a family of five and accentuate the existing window. In the renovation, we eliminated a huge centrally located kitchen island which acted as an obstacle to the feeling of the space and focused on creating an elegant and balanced plan promoting movement, simplicity and precisely executed details. We held strong to having the kitchen cabinets, wherever possible, float off the floor to give the subtle impression of lightness avoiding a bottom heavy look. The cabinets were painted a pale tinted green to reduce the empty effect of light flooding a white kitchen leaving a softness and complementing the gray tiles.
To integrate the existing dining room with the kitchen, we simply added some classic dining chairs and a dynamic light fixture, juxtaposing the geometry of the boxy kitchen with organic curves and triangular lights to balance the clean design with an inviting warmth.

The cabinets are a grey painted wood with custom routed pulls that triangulate to taper. The countertops in the space are a juxtaposition of concrete-effect dekton along with a 4” thick live-edge walnut slab.
コンテンポラリースタイルのキッチン (フラットパネル扉のキャビネット、セメントタイルの床) の写真
1