コンテンポラリースタイルのキッチン (磁器タイルのキッチンパネル、緑のキャビネット) の写真

サクラメントにある高級な中くらいなコンテンポラリースタイルのおしゃれなキッチン (アンダーカウンターシンク、フラットパネル扉のキャビネット、緑のキャビネット、クオーツストーンカウンター、グレーのキッチンパネル、磁器タイルのキッチンパネル、シルバーの調理設備、磁器タイルの床、グレーの床、白いキッチンカウンター) の写真
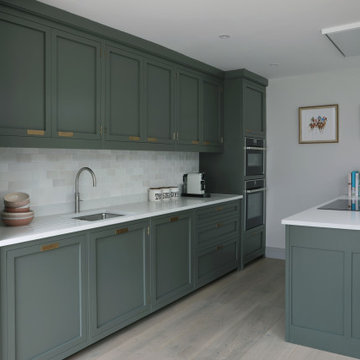
For their new kitchen, our client chose a sleek induction hob by Neff and an integrated fridge freezer which works very well in the space, as it is quite compact in size. Our bespoke inset handle in burnished brass complements the Pompeian Ash paint colour (Little Greene), and combined with the limed oak floor, there is a sense calmness in this Shaker kitchen. The stainless steel sink is by Abode, whilst the tap is by Quooker.
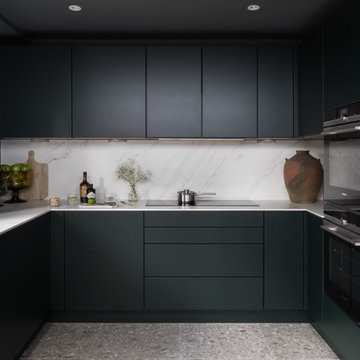
ロンドンにある高級な小さなコンテンポラリースタイルのおしゃれなキッチン (一体型シンク、フラットパネル扉のキャビネット、緑のキャビネット、白いキッチンパネル、磁器タイルのキッチンパネル、パネルと同色の調理設備、セラミックタイルの床、アイランドなし、グレーの床) の写真
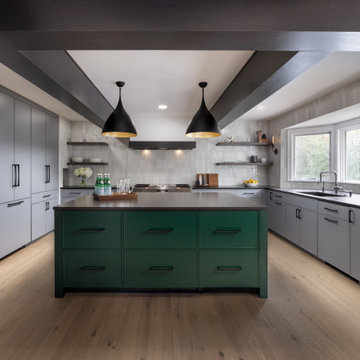
This modern and fresh kitchen was created with our client's growing family in mind. By removing the wall between the kitchen and dining room, we were able to create a large gathering island to be used for entertaining and daily family use. Its custom green cabinetry provides a casual yet sophisticated vibe to the room, while the large wall of gray cabinetry provides ample space for refrigeration, wine storage and pantry use. We love the play of closed space against open shelving display! Lastly, the kitchen sink is set into a large bay window that overlooks the family yard and outdoor pool.

This kitchen was a well-deserved upgrade for our delightful homeowners. We approached their kitchen as a blend of sleek modern, eclectic variety and saturated color.
The angled waterfall countertop edge is one of our favorite details in a while.
Photo: Blackstone Edge Studios
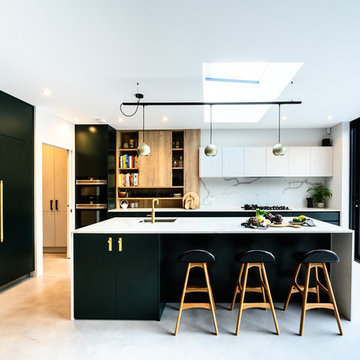
Emma Ziff Photography
Full refurbishment of a semi- detached house with a large rear extension for a young family with 2 children to provide a kitchen, dining and living area, separate lounge, new downstairs cloakroom, bedrooms and family bathroom.
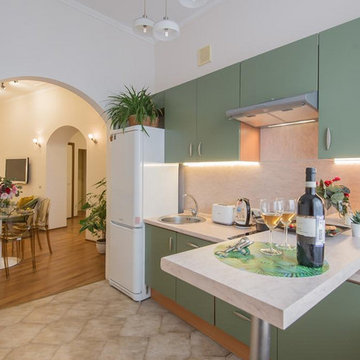
кухня с барной стойкой. удобно сидеть и общаться с людьми в гостиной и в столовой
モスクワにある低価格の小さなコンテンポラリースタイルのおしゃれなキッチン (シングルシンク、フラットパネル扉のキャビネット、緑のキャビネット、人工大理石カウンター、ベージュキッチンパネル、磁器タイルのキッチンパネル、黒い調理設備、磁器タイルの床、茶色い床、ベージュのキッチンカウンター) の写真
モスクワにある低価格の小さなコンテンポラリースタイルのおしゃれなキッチン (シングルシンク、フラットパネル扉のキャビネット、緑のキャビネット、人工大理石カウンター、ベージュキッチンパネル、磁器タイルのキッチンパネル、黒い調理設備、磁器タイルの床、茶色い床、ベージュのキッチンカウンター) の写真

Brunswick Parlour transforms a Victorian cottage into a hard-working, personalised home for a family of four.
Our clients loved the character of their Brunswick terrace home, but not its inefficient floor plan and poor year-round thermal control. They didn't need more space, they just needed their space to work harder.
The front bedrooms remain largely untouched, retaining their Victorian features and only introducing new cabinetry. Meanwhile, the main bedroom’s previously pokey en suite and wardrobe have been expanded, adorned with custom cabinetry and illuminated via a generous skylight.
At the rear of the house, we reimagined the floor plan to establish shared spaces suited to the family’s lifestyle. Flanked by the dining and living rooms, the kitchen has been reoriented into a more efficient layout and features custom cabinetry that uses every available inch. In the dining room, the Swiss Army Knife of utility cabinets unfolds to reveal a laundry, more custom cabinetry, and a craft station with a retractable desk. Beautiful materiality throughout infuses the home with warmth and personality, featuring Blackbutt timber flooring and cabinetry, and selective pops of green and pink tones.
The house now works hard in a thermal sense too. Insulation and glazing were updated to best practice standard, and we’ve introduced several temperature control tools. Hydronic heating installed throughout the house is complemented by an evaporative cooling system and operable skylight.
The result is a lush, tactile home that increases the effectiveness of every existing inch to enhance daily life for our clients, proving that good design doesn’t need to add space to add value.
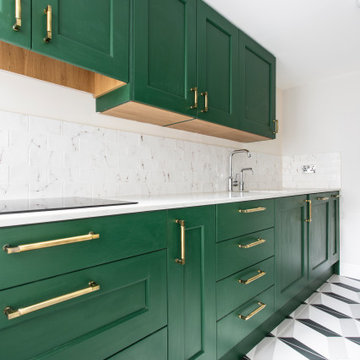
ロンドンにある高級な小さなコンテンポラリースタイルのおしゃれなキッチン (ドロップインシンク、シェーカースタイル扉のキャビネット、緑のキャビネット、人工大理石カウンター、白いキッチンパネル、磁器タイルのキッチンパネル、シルバーの調理設備、磁器タイルの床、グレーの床、白いキッチンカウンター) の写真
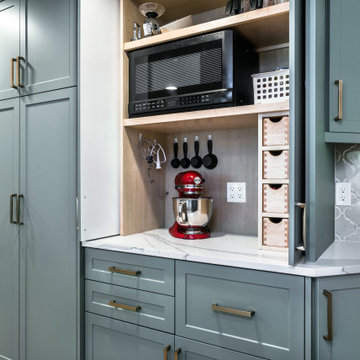
ボイシにある高級な広いコンテンポラリースタイルのおしゃれなキッチン (シェーカースタイル扉のキャビネット、緑のキャビネット、クオーツストーンカウンター、グレーのキッチンパネル、磁器タイルのキッチンパネル、シルバーの調理設備、茶色い床、白いキッチンカウンター) の写真
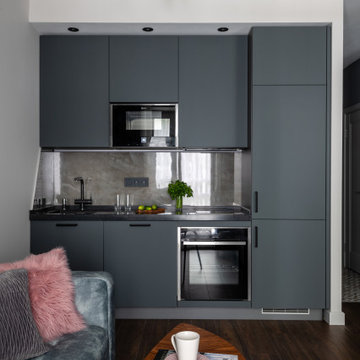
Кухонный гарнитур небольшой, но со всей необходимой техникой, включая посудомоечную машину, духовку и микроволновую печь. Заказчики в своих пожеланиях упоминали, что мало готовят дома, поэтому большая кухня не нужна, но бытовые приборы необходимы.
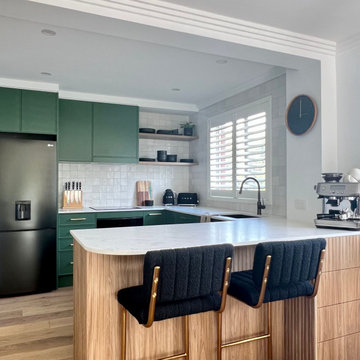
The Kitchen forms the center piece of this contemporary apartment renovation in Manly Vale.
Green is a colour that is really on trend in Interior Design at the moment. Green evokes emotions of calm and relaxation which helps create a welcoming and serene home environment.
Coupled with the layered textural elements in the form of the Zellige style tiles, custom door profiles and ribbed timber paneling this kitchen is bold yet refined and interesting from every angle.
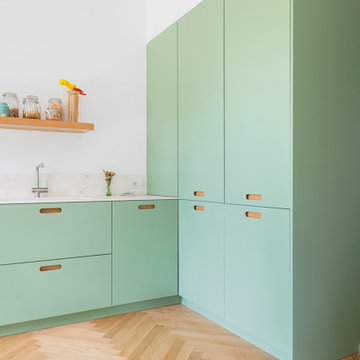
CASA PRINETTI
Il progetto riguarda la ristrutturazione di un immobile situato all'estremità nord del quartiere di NoLo, a Milano, in un contesto la cui densità edilizia contenuta garantisce affacci liberi ed ampie vedute sui parchi privati e pubblici sistemati a verde urbano.
La richiesta dei Committenti era quindi quella di valorizzare le peculiarità del contesto in un rapporto diretto con il nuovo layout distributivo caratterizzato da un unico ambiente dedicato alla cucina, al pranzo, al relax ed al lavoro da casa, che fosse all'occorrenza suddiviso in due ambienti dalle metrature simili.
La prima azione progettuale ha riguardato l'eliminazione di tutti le tramezzature divisorie, che suddvidevano spazi angusti disimpegnati da un corridoio centrale.
Assecondando gli affacci abbiamo ritenuto opportuno attestare tutta la zona living lungo la via pubblica, mentre la camera ed il bagno insistono sul cortile interno.
La pianta dell'appartamento risulta così suddivisa in due parti nette: due metà; anche nel rispetto degli elementi strutturali esistenti.
Dal punto di vista planimetrico abbiamo lavorato sull'ottimizzazione di ogni aspetto con l'intenzione di sfruttare al massimo lo spazio a disposizione, per questo tanto le nuove tramezzature quanto gli arredi definiscono gli ambienti: le colonne contenitive della cucina marcano il passaggio tra l'ingresso e la zona living, mentre il disimpegno del bagno, nascosto da una porta scorrevole a tutt'altezza, è dimensionato per allestire una piccola lavanderia.
L'elemento fortemente caratteristico della zona living è l'arco: un aneddoto? Un passaggio? O una chiusura?
Potrebbe sembrare una forzatura ma in realtà è la formalizzazione della richiesta dei Committenti di avere un unico ambiente da suddividere in due all'occorrenza e la scelta figurativa è dovuta al fatto che quest'arco a tre centri conserva la sua fisionomia quando è aperto e quando è chiuso.
L'arco in realtà sono due archi distanziati tra loro della misura strettamente necessaria a creare un intercapedine nella quale si nascondo le ante in legno laccato che scorrono lungo due binari installati a soffitto; per realizzare gli archi è stata preparata una centina sagomata sulla base del disegno cad, tagliata al laser.
Il bagno marca un netto cambio di mood: piastrelle di piccolo formato in ceramica smaltata colore verde acquamarina delineano una mezz'altezza continua lungo tutto il perimetro dell'ambiente nel quale trovano posto, oltre ai sanitari, la doccia, la vasca da bagno freestanding ed un mobile color rosso corallo con lavello incassato.
L'intera ristrutturazione è stata realizzata adottando sistemi costruttivi “a secco” così da ottimizzare le tempistiche di realizzazione e l'approvvigionamento del cantiere: le tramezzature sono in cartongesso con l'impiego di soluzioni volte a garantire un elevato comfort acustico all'interno degli ambienti e con la scelta di lastre particolarmente performanti dal punto di vista della resistenza meccanica.
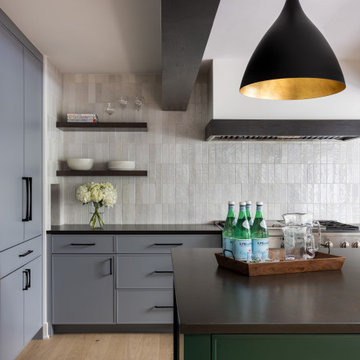
This modern and fresh kitchen was created with our client's growing family in mind. By removing the wall between the kitchen and dining room, we were able to create a large gathering island to be used for entertaining and daily family use. Its custom green cabinetry provides a casual yet sophisticated vibe to the room, while the large wall of gray cabinetry provides ample space for refrigeration, wine storage and pantry use. We love the play of closed space against open shelving display! Lastly, the kitchen sink is set into a large bay window that overlooks the family yard and outdoor pool.
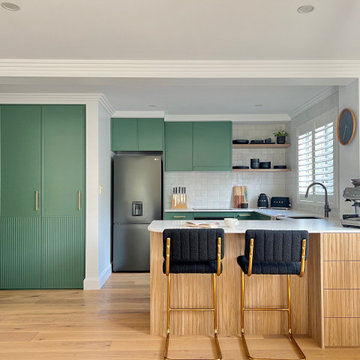
The Kitchen forms the center piece of this contemporary apartment renovation in Manly Vale.
Green is a colour that is really on trend in Interior Design at the moment. Green evokes emotions of calm and relaxation which helps create a welcoming and serene home environment.
Coupled with the layered textural elements in the form of the Zellige style tiles, custom door profiles and ribbed timber paneling this kitchen is bold yet refined and interesting from every angle.
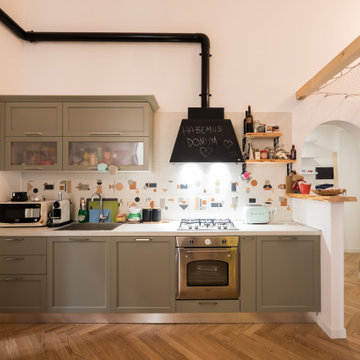
La cucina, piccola ed essenziale, si apre sul soggiorno e dialoga perfettamente con quest'ultimo, richiamandone lo stile eclettico dell'ambiente.
ローマにあるお手頃価格の小さなコンテンポラリースタイルのおしゃれなキッチン (ドロップインシンク、緑のキャビネット、コンクリートカウンター、磁器タイルのキッチンパネル、シルバーの調理設備、淡色無垢フローリング、白いキッチンカウンター、落し込みパネル扉のキャビネット、アイランドなし) の写真
ローマにあるお手頃価格の小さなコンテンポラリースタイルのおしゃれなキッチン (ドロップインシンク、緑のキャビネット、コンクリートカウンター、磁器タイルのキッチンパネル、シルバーの調理設備、淡色無垢フローリング、白いキッチンカウンター、落し込みパネル扉のキャビネット、アイランドなし) の写真
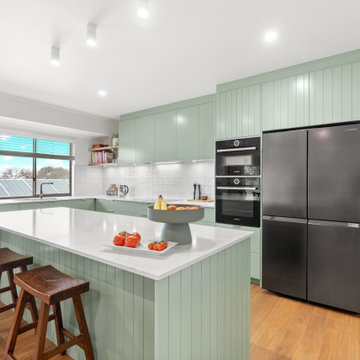
This breathtaking green kitchen features vertical V-groove panelling, where style and functionality seamlessly blends with aesthetic appeal. The lush green hue evokes a sense of calm and harmony, infusing the space with a refreshing ambiance. Crafted with precision, the vertical v-groove detailing adds a touch of sophistication and visual interest to the kitchen, creating a modern and timeless design. The timber accents offer a natural warmth, enhancing the overall charm of the space and bringing an earthy element into the home.
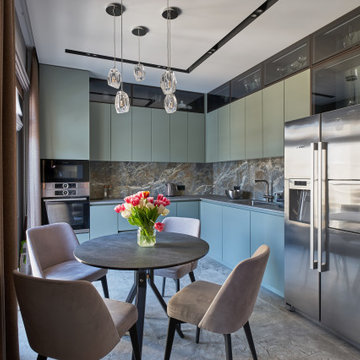
他の地域にあるコンテンポラリースタイルのおしゃれなキッチン (アンダーカウンターシンク、フラットパネル扉のキャビネット、緑のキャビネット、御影石カウンター、マルチカラーのキッチンパネル、磁器タイルのキッチンパネル、黒い調理設備、磁器タイルの床、アイランドなし、マルチカラーの床、茶色いキッチンカウンター) の写真
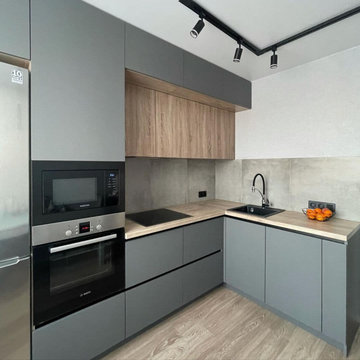
Превратите свою кухню в рай с нашей элегантной угловой кухней красивого нефритового оттенка. Разработанная для удобства, она оснащена столешницей с бесшовным соединением еврозапила. Темная гамма добавляет элегантности, что делает ее идеальной для кухонь среднего размера. Увеличьте пространство для хранения и приготовления пищи с угловой кухней до потолка.
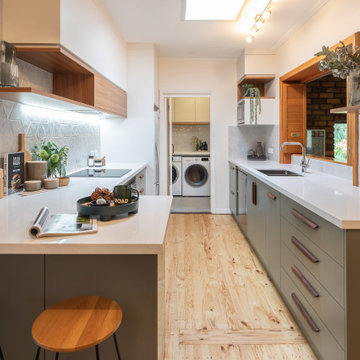
A light, bright, fresh space with material choices inspired by nature in this beautiful Adelaide Hills home.
アデレードにある高級な中くらいなコンテンポラリースタイルのおしゃれなキッチン (アンダーカウンターシンク、フラットパネル扉のキャビネット、緑のキャビネット、クオーツストーンカウンター、グレーのキッチンパネル、磁器タイルのキッチンパネル、シルバーの調理設備、淡色無垢フローリング、白いキッチンカウンター) の写真
アデレードにある高級な中くらいなコンテンポラリースタイルのおしゃれなキッチン (アンダーカウンターシンク、フラットパネル扉のキャビネット、緑のキャビネット、クオーツストーンカウンター、グレーのキッチンパネル、磁器タイルのキッチンパネル、シルバーの調理設備、淡色無垢フローリング、白いキッチンカウンター) の写真
コンテンポラリースタイルのキッチン (磁器タイルのキッチンパネル、緑のキャビネット) の写真
1