高級なコンテンポラリースタイルのキッチン (黄色いキッチンパネル、ガラスタイルのキッチンパネル、ボーダータイルのキッチンパネル) の写真
絞り込み:
資材コスト
並び替え:今日の人気順
写真 1〜20 枚目(全 58 枚)

"From the very beginning, it was obvious that Kerry Taylor is a creative, calm, solution oriented person who deals with challenges extremely well. His professionalism, knowledge, and work ethic are exemplary and his crew mirrors every one of those qualities. From structural problems that required immediate resolution to working around other contractors (flooring, windows), to everyday cleanup and protection of our surroundings, they did it all. Kerry designed and built special structures to support the cabinet crown moldings that we had purchased and which turned out not to be as we expected. We hadn't decided on everything ahead of time and the necessary resulting change orders were very decently priced and well documented in his invoices and receipts. He came in absolutely on budget and on time because he knows how to efficiently manage a project so that the workflow is smooth. We will absolutely call on him for future projects."
~ Avis D, Client
Single bowl sink, double faucets, under cabinet led lighting, TV center, key cabinet, spice rack pull out, toe kick drawer, rollouts, stainless steel hood, pendant, solar tube, appliance garage.
Photo by: Kerry W. Taylor
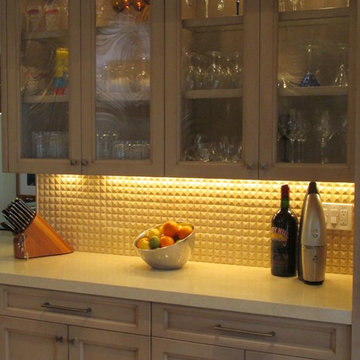
A whole new layout in this kitchen. Custom cabinetry stain and paint, caesarstone counters, stainless wolf and sub zero appliances, stainless sink and faucets, fabulaous pendants and under and in cabinet lighting.
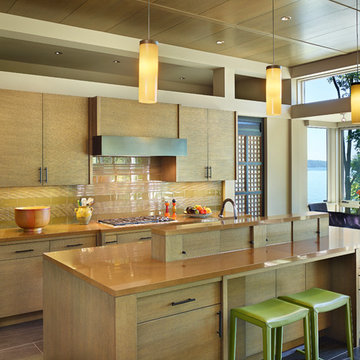
Benjamin Benschneider
シアトルにある高級な中くらいなコンテンポラリースタイルのおしゃれなキッチン (フラットパネル扉のキャビネット、淡色木目調キャビネット、黄色いキッチンパネル、ガラスタイルのキッチンパネル、アンダーカウンターシンク、クオーツストーンカウンター、シルバーの調理設備、磁器タイルの床、茶色い床、ベージュのキッチンカウンター) の写真
シアトルにある高級な中くらいなコンテンポラリースタイルのおしゃれなキッチン (フラットパネル扉のキャビネット、淡色木目調キャビネット、黄色いキッチンパネル、ガラスタイルのキッチンパネル、アンダーカウンターシンク、クオーツストーンカウンター、シルバーの調理設備、磁器タイルの床、茶色い床、ベージュのキッチンカウンター) の写真
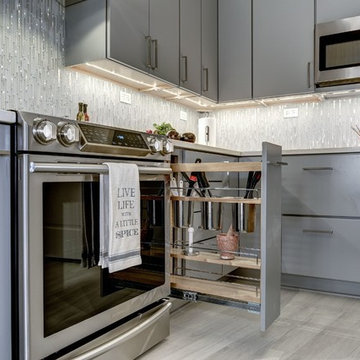
Our client, a hard working single lady, bought this condo knowing that things will need to change. The location was great with a beautiful view into the Nation's Capitol was a winner buy. The main layout of the condo was is but she knew that something will have to go! and that included the original kitchen from 1981 had to go! The closed layout and the laminate cabinets has no place in her vibrate life and passion for cooking. Looking at a few layout in the building, we deiced to take the layout to another direction, testing the limits of condo construction. At the end we managed to create an open and flowing space, connecting the living, dinning room and kitchen as one space. The gray, white with a touch of bling reflects the client's personality creating a space for her to experiment different cooking style, host a dinner party or just chill with a glass on wine.
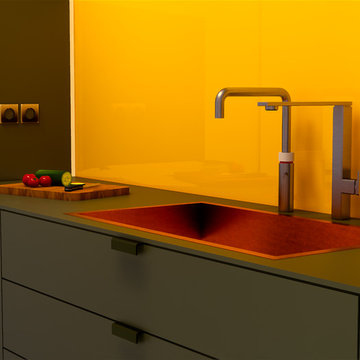
The Kitchen & Dining area of the HG Hamburg project #6. It's all in the detail: The bespoke powder coated minimalist handles lend themselves to the contemporary design.
.
What a spectacular view out to the canal – we loved this place.
The kitcheninteriortrends for 2019 is in-frame minimalism as presented here in an Olive leaf green.
The room also features a bespoke CNC'd forest wall feature.
The kitchen sports an AEG combo hob and the cooking and coffee is from #bosch, a on-tap always boiling water quooker system
The dining table and chairs featured are from the Flexform range. .
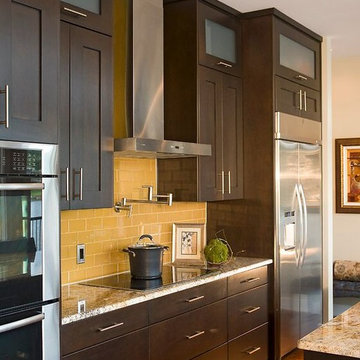
Edie Ellison, Accent Photography
オースティンにある高級な広いコンテンポラリースタイルのおしゃれなキッチン (アンダーカウンターシンク、シェーカースタイル扉のキャビネット、濃色木目調キャビネット、御影石カウンター、黄色いキッチンパネル、ガラスタイルのキッチンパネル、シルバーの調理設備、無垢フローリング) の写真
オースティンにある高級な広いコンテンポラリースタイルのおしゃれなキッチン (アンダーカウンターシンク、シェーカースタイル扉のキャビネット、濃色木目調キャビネット、御影石カウンター、黄色いキッチンパネル、ガラスタイルのキッチンパネル、シルバーの調理設備、無垢フローリング) の写真
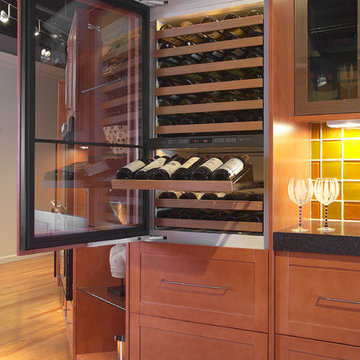
Sub-Zero wine storage integrates beautifully into any kitchen. Here's an urban contemporary kitchen wine bar in pear wood cabinetry. See it in person at Clarke in South Norwalk, CT. http://www.clarkecorp.com
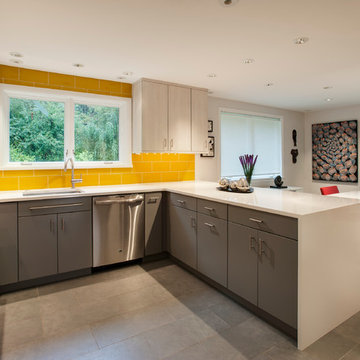
A suburban Philadelphia mid-century home in Media, Pennsylvania needed an updated kitchen and dining area for a professional couple with no children. The contemporary open design reflects their lifestyle and how they wanted to use the space. The light filled modern space created is dramatic yet inviting and serves as a backdrop to showcase this couple’s growing art collection. Nestled in the trees, this suburban home feels like it’s in the country while just a short distance to the city. Photography by Jay Greene.
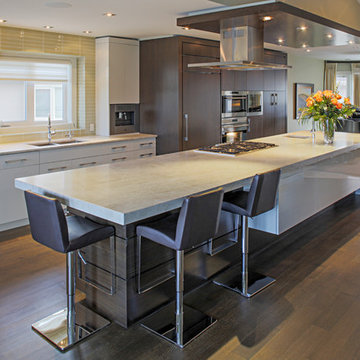
カルガリーにある高級な中くらいなコンテンポラリースタイルのおしゃれなキッチン (アンダーカウンターシンク、フラットパネル扉のキャビネット、白いキャビネット、クオーツストーンカウンター、黄色いキッチンパネル、ガラスタイルのキッチンパネル、シルバーの調理設備、無垢フローリング) の写真
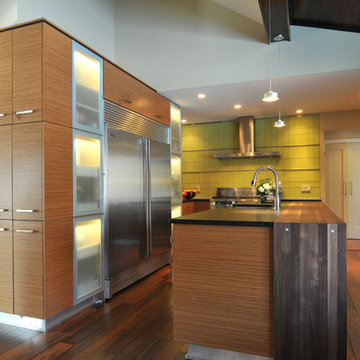
Teak and aluminum cabinets
ニューヨークにある高級なコンテンポラリースタイルのおしゃれなキッチン (エプロンフロントシンク、レイズドパネル扉のキャビネット、淡色木目調キャビネット、木材カウンター、黄色いキッチンパネル、ガラスタイルのキッチンパネル、シルバーの調理設備) の写真
ニューヨークにある高級なコンテンポラリースタイルのおしゃれなキッチン (エプロンフロントシンク、レイズドパネル扉のキャビネット、淡色木目調キャビネット、木材カウンター、黄色いキッチンパネル、ガラスタイルのキッチンパネル、シルバーの調理設備) の写真
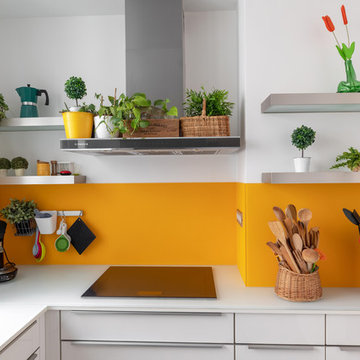
パリにある高級な中くらいなコンテンポラリースタイルのおしゃれなキッチン (ダブルシンク、フラットパネル扉のキャビネット、白いキャビネット、ガラスカウンター、黄色いキッチンパネル、ガラスタイルのキッチンパネル、パネルと同色の調理設備、セラミックタイルの床、アイランドなし、グレーの床、白いキッチンカウンター) の写真
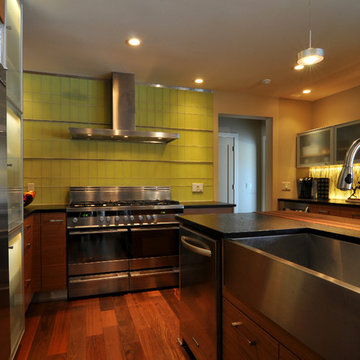
Awesome stainless steel apron sink
ニューヨークにある高級なコンテンポラリースタイルのおしゃれなキッチン (エプロンフロントシンク、フラットパネル扉のキャビネット、淡色木目調キャビネット、ソープストーンカウンター、黄色いキッチンパネル、ガラスタイルのキッチンパネル、シルバーの調理設備) の写真
ニューヨークにある高級なコンテンポラリースタイルのおしゃれなキッチン (エプロンフロントシンク、フラットパネル扉のキャビネット、淡色木目調キャビネット、ソープストーンカウンター、黄色いキッチンパネル、ガラスタイルのキッチンパネル、シルバーの調理設備) の写真
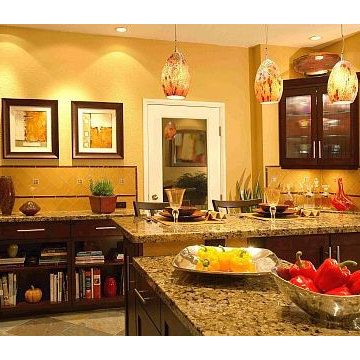
ロサンゼルスにある高級な広いコンテンポラリースタイルのおしゃれなキッチン (インセット扉のキャビネット、濃色木目調キャビネット、御影石カウンター、黄色いキッチンパネル、ガラスタイルのキッチンパネル、シルバーの調理設備) の写真
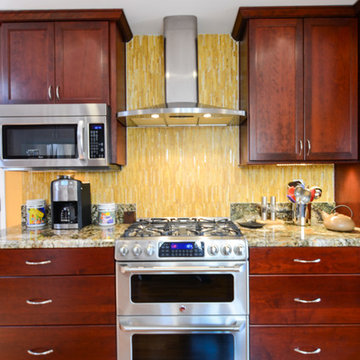
"From the very beginning, it was obvious that Kerry Taylor is a creative, calm, solution oriented person who deals with challenges extremely well. His professionalism, knowledge, and work ethic are exemplary and his crew mirrors every one of those qualities. From structural problems that required immediate resolution to working around other contractors (flooring, windows), to everyday cleanup and protection of our surroundings, they did it all. Kerry designed and built special structures to support the cabinet crown moldings that we had purchased and which turned out not to be as we expected. We hadn't decided on everything ahead of time and the necessary resulting change orders were very decently priced and well documented in his invoices and receipts. He came in absolutely on budget and on time because he knows how to efficiently manage a project so that the workflow is smooth. We will absolutely call on him for future projects."
~ Avis D, Client
Single bowl sink, double faucets, under cabinet led lighting, TV center, key cabinet, spice rack pull out, toe kick drawer, rollouts, stainless steel hood, pendant, solar tube, appliance garage.
Photo by: Kerry W. Taylor
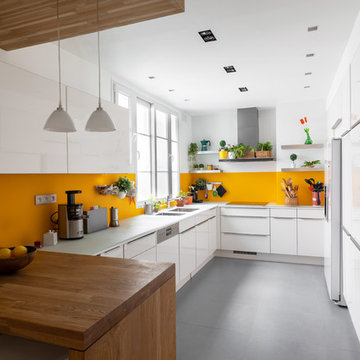
パリにある高級な中くらいなコンテンポラリースタイルのおしゃれなキッチン (ダブルシンク、フラットパネル扉のキャビネット、白いキャビネット、ガラスカウンター、黄色いキッチンパネル、ガラスタイルのキッチンパネル、パネルと同色の調理設備、セラミックタイルの床、アイランドなし、グレーの床、白いキッチンカウンター) の写真
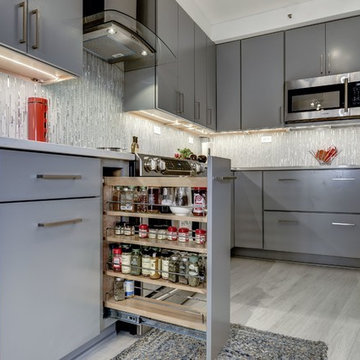
Our client, a hard working single lady, bought this condo knowing that things will need to change. The location was great with a beautiful view into the Nation's Capitol was a winner buy. The main layout of the condo was is but she knew that something will have to go! and that included the original kitchen from 1981 had to go! The closed layout and the laminate cabinets has no place in her vibrate life and passion for cooking. Looking at a few layout in the building, we deiced to take the layout to another direction, testing the limits of condo construction. At the end we managed to create an open and flowing space, connecting the living, dinning room and kitchen as one space. The gray, white with a touch of bling reflects the client's personality creating a space for her to experiment different cooking style, host a dinner party or just chill with a glass on wine.
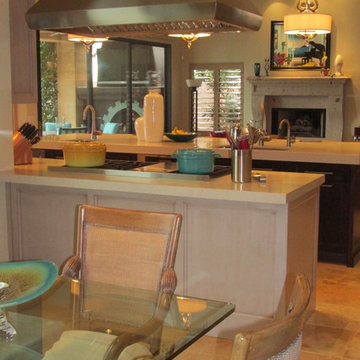
A whole new layout in this kitchen. Custom cabinetry stain and paint, caesarstone counters, stainless wolf and sub zero appliances, stainless sink and faucets, fabulaous pendants and under and in cabinet lighting.
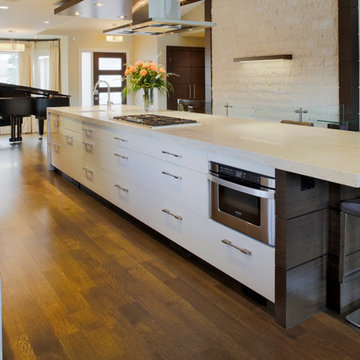
カルガリーにある高級な中くらいなコンテンポラリースタイルのおしゃれなキッチン (アンダーカウンターシンク、フラットパネル扉のキャビネット、白いキャビネット、クオーツストーンカウンター、黄色いキッチンパネル、ガラスタイルのキッチンパネル、シルバーの調理設備、無垢フローリング) の写真
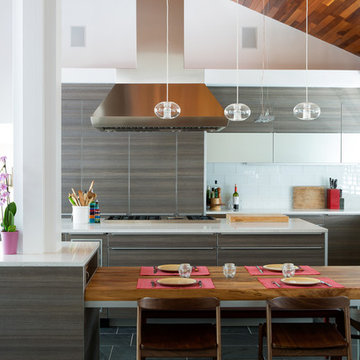
Jill Broussard
ヒューストンにある高級な広いコンテンポラリースタイルのおしゃれなキッチン (フラットパネル扉のキャビネット、中間色木目調キャビネット、クオーツストーンカウンター、黄色いキッチンパネル、ガラスタイルのキッチンパネル、シルバーの調理設備、アンダーカウンターシンク、磁器タイルの床、黒い床) の写真
ヒューストンにある高級な広いコンテンポラリースタイルのおしゃれなキッチン (フラットパネル扉のキャビネット、中間色木目調キャビネット、クオーツストーンカウンター、黄色いキッチンパネル、ガラスタイルのキッチンパネル、シルバーの調理設備、アンダーカウンターシンク、磁器タイルの床、黒い床) の写真
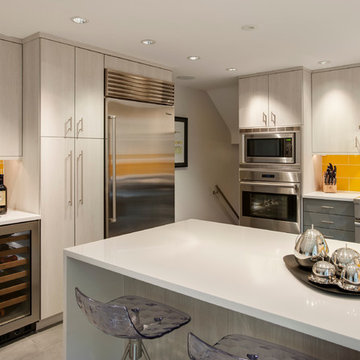
A suburban Philadelphia mid-century home in Media, Pennsylvania needed an updated kitchen and dining area for a professional couple with no children. The contemporary open design reflects their lifestyle and how they wanted to use the space. The light filled modern space created is dramatic yet inviting and serves as a backdrop to showcase this couple’s growing art collection. Nestled in the trees, this suburban home feels like it’s in the country while just a short distance to the city. Photography by Jay Greene.
高級なコンテンポラリースタイルのキッチン (黄色いキッチンパネル、ガラスタイルのキッチンパネル、ボーダータイルのキッチンパネル) の写真
1