コンテンポラリースタイルのキッチン (白いキッチンパネル、レンガのキッチンパネル、白い床) の写真

David Barbour Photography
ロンドンにある中くらいなコンテンポラリースタイルのおしゃれなキッチン (フラットパネル扉のキャビネット、グレーのキャビネット、コンクリートカウンター、白いキッチンパネル、レンガのキッチンパネル、黒い調理設備、白い床) の写真
ロンドンにある中くらいなコンテンポラリースタイルのおしゃれなキッチン (フラットパネル扉のキャビネット、グレーのキャビネット、コンクリートカウンター、白いキッチンパネル、レンガのキッチンパネル、黒い調理設備、白い床) の写真

Architecture and Design Refurbishment - Newtown – 120 sqm.
Cradle Design worked closely with the owner and builder of Built Complete, to undertake a full remodel of this once run-down terrace in the Sydney inner suburb of Newtown. The result, a high-end home design with modern and minimalistic appeal. The contemporary architecture and design boasts an open-plan living, dining, and kitchen, decorated with mid-century furniture including the owner's antique record player and sideboard.
Complimenting the living area, the kitchen has been modelled on a 1950’s interior design style with pastel pinks and blues and retro Smeg appliances. Adjoining the kitchen, the dining area is steeped in natural light through strategically placed sky-lights and a wall of bi-fold doors. These doors open the home up to tropical gardens creating a relaxed indoor-outdoor space. Featuring original French doors, the second bedroom opens onto the main veranda while the master bedroom opens onto the tranquil rooftop garden.

FORBES TOWNHOUSE Park Slope, Brooklyn Abelow Sherman Architects Partner-in-Charge: David Sherman Contractor: Top Drawer Construction Photographer: Mikiko Kikuyama Completed: 2007 Project Team: Rosie Donovan, Mara Ayuso This project upgrades a brownstone in the Park Slope Historic District in a distinctive manner. The clients are both trained in the visual arts, and have well-developed sensibilities about how a house is used as well as how elements from certain eras can interact visually. A lively dialogue has resulted in a design in which the architectural and construction interventions appear as a subtle background to the decorating. The intended effect is that the structure of each room appears to have a “timeless” quality, while the fit-ups, loose furniture, and lighting appear more contemporary. Thus the bathrooms are sheathed in mosaic tile, with a rough texture, and of indeterminate origin. The color palette is generally muted. The fixtures however are modern Italian. A kitchen features rough brick walls and exposed wood beams, as crooked as can be, while the cabinets within are modernist overlay slabs of walnut veneer. Throughout the house, the visible components include thick Cararra marble, new mahogany windows with weights-and-pulleys, new steel sash windows and doors, and period light fixtures. What is not seen is a state-of-the-art infrastructure consisting of a new hot water plant, structured cabling, new electrical service and plumbing piping. Because of an unusual relationship with its site, there is no backyard to speak of, only an eight foot deep space between the building’s first floor extension and the property line. In order to offset this problem, a series of Ipe wood decks were designed, and very precisely built to less than 1/8 inch tolerance. There is a deck of some kind on each floor from the basement to the third floor. On the exterior, the brownstone facade was completely restored. All of this was achieve
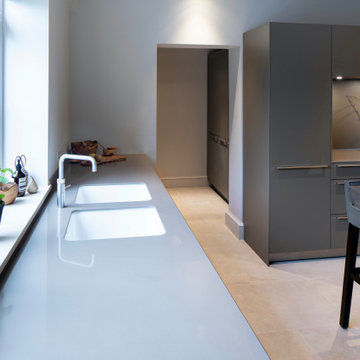
B3 Bulthaup Kitchen with Contemporary Pantry at the Janey Butler Interiors Manor House project. A stunning contemporary design Kitchen space with Gaggenau appliances & boiling water tap, Aga range cooker, vintage oak breakfast bar with leather bar stools, stunning feature light and fabulous walk in pantry with Rimadesio open shelving.
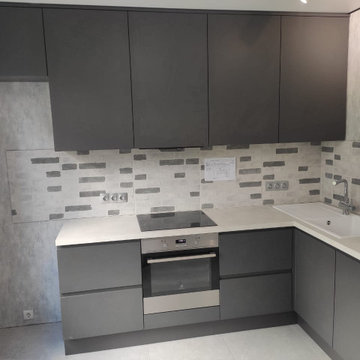
モスクワにある中くらいなコンテンポラリースタイルのおしゃれなキッチン (アンダーカウンターシンク、フラットパネル扉のキャビネット、グレーのキャビネット、人工大理石カウンター、白いキッチンパネル、レンガのキッチンパネル、シルバーの調理設備、磁器タイルの床、白い床、ベージュのキッチンカウンター) の写真
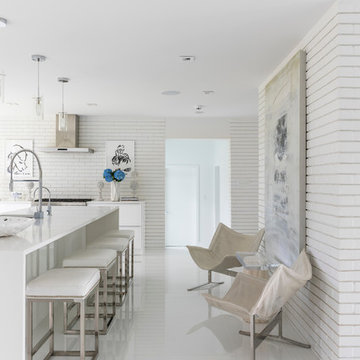
Interior design by Vikki Leftwich
Furniture from Villa Vici
Photo Credit: Sara Essex Bradley
ニューオリンズにあるラグジュアリーな広いコンテンポラリースタイルのおしゃれなキッチン (フラットパネル扉のキャビネット、白いキャビネット、珪岩カウンター、白いキッチンパネル、レンガのキッチンパネル、シルバーの調理設備、白い床、白いキッチンカウンター) の写真
ニューオリンズにあるラグジュアリーな広いコンテンポラリースタイルのおしゃれなキッチン (フラットパネル扉のキャビネット、白いキャビネット、珪岩カウンター、白いキッチンパネル、レンガのキッチンパネル、シルバーの調理設備、白い床、白いキッチンカウンター) の写真
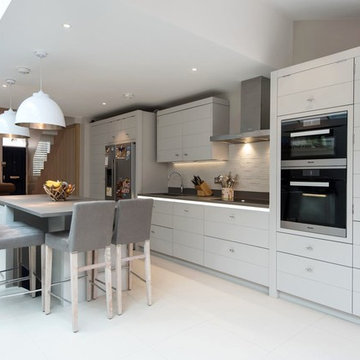
Luke Casserly
ロンドンにある中くらいなコンテンポラリースタイルのおしゃれなキッチン (フラットパネル扉のキャビネット、グレーのキャビネット、白いキッチンパネル、レンガのキッチンパネル、白い床) の写真
ロンドンにある中くらいなコンテンポラリースタイルのおしゃれなキッチン (フラットパネル扉のキャビネット、グレーのキャビネット、白いキッチンパネル、レンガのキッチンパネル、白い床) の写真
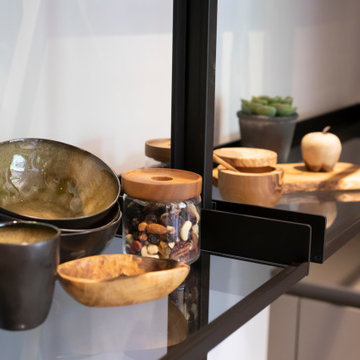
B3 Bulthaup Kitchen with Contemporary Pantry at the Janey Butler Interiors Manor House project. A stunning contemporary design Kitchen space with Gaggenau appliances & boiling water tap, Aga range cooker, vintage oak breakfast bar with leather bar stools, stunning feature light and fabulous walk in pantry with Rimadesio open shelving.
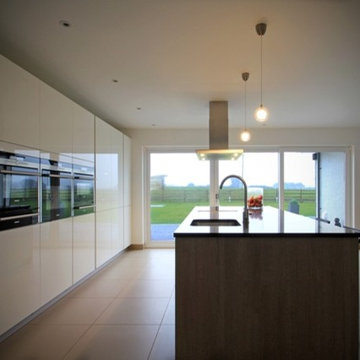
他の地域にある高級な広いコンテンポラリースタイルのおしゃれなキッチン (フラットパネル扉のキャビネット、白いキャビネット、人工大理石カウンター、シルバーの調理設備、ダブルシンク、白いキッチンパネル、レンガのキッチンパネル、セラミックタイルの床、白い床) の写真
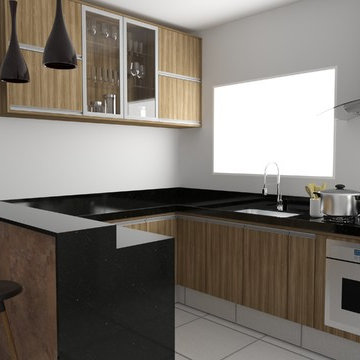
他の地域にあるお手頃価格の小さなコンテンポラリースタイルのおしゃれなキッチン (シングルシンク、フラットパネル扉のキャビネット、黒いキャビネット、木材カウンター、白いキッチンパネル、レンガのキッチンパネル、シルバーの調理設備、セラミックタイルの床、白い床) の写真
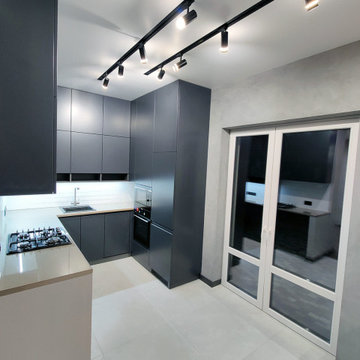
Капитальный ремонт квартиры в новостройке
モスクワにあるお手頃価格の中くらいなコンテンポラリースタイルのおしゃれなキッチン (シングルシンク、フラットパネル扉のキャビネット、黒いキャビネット、人工大理石カウンター、白いキッチンパネル、レンガのキッチンパネル、パネルと同色の調理設備、セラミックタイルの床、アイランドなし、白い床、ベージュのキッチンカウンター) の写真
モスクワにあるお手頃価格の中くらいなコンテンポラリースタイルのおしゃれなキッチン (シングルシンク、フラットパネル扉のキャビネット、黒いキャビネット、人工大理石カウンター、白いキッチンパネル、レンガのキッチンパネル、パネルと同色の調理設備、セラミックタイルの床、アイランドなし、白い床、ベージュのキッチンカウンター) の写真
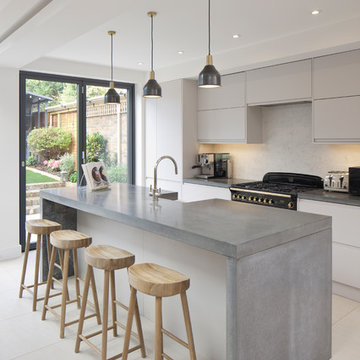
David Barbour Photography
ロンドンにある中くらいなコンテンポラリースタイルのおしゃれなキッチン (エプロンフロントシンク、フラットパネル扉のキャビネット、グレーのキャビネット、コンクリートカウンター、白いキッチンパネル、レンガのキッチンパネル、黒い調理設備、白い床) の写真
ロンドンにある中くらいなコンテンポラリースタイルのおしゃれなキッチン (エプロンフロントシンク、フラットパネル扉のキャビネット、グレーのキャビネット、コンクリートカウンター、白いキッチンパネル、レンガのキッチンパネル、黒い調理設備、白い床) の写真
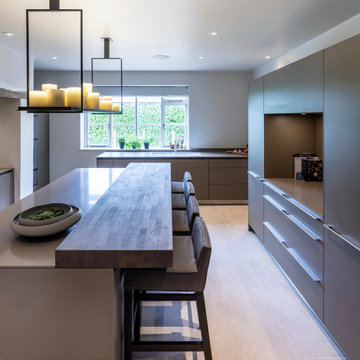
B3 Bulthaup Kitchen with Contemporary Pantry at the Janey Butler Interiors Manor House project. A stunning contemporary design Kitchen space with Gaggenau appliances & boiling water tap, Aga range cooker, vintage oak breakfast bar with leather bar stools, stunning feature light and fabulous walk in pantry with Rimadesio open shelving.
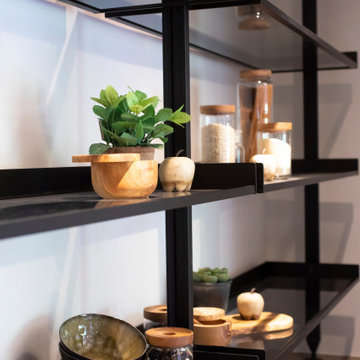
B3 Bulthaup Kitchen with Contemporary Pantry at the Janey Butler Interiors Manor House project. A stunning contemporary design Kitchen space with Gaggenau appliances & boiling water tap, Aga range cooker, vintage oak breakfast bar with leather bar stools, stunning feature light and fabulous walk in pantry with Rimadesio open shelving.
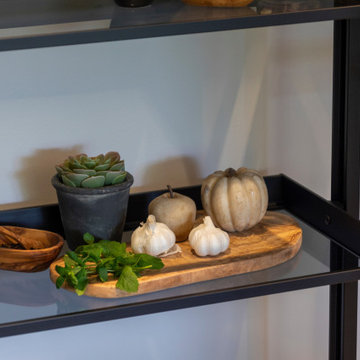
B3 Bulthaup Kitchen with Contemporary Pantry at the Janey Butler Interiors Manor House project. A stunning contemporary design Kitchen space with Gaggenau appliances & boiling water tap, Aga range cooker, vintage oak breakfast bar with leather bar stools, stunning feature light and fabulous walk in pantry with Rimadesio open shelving.
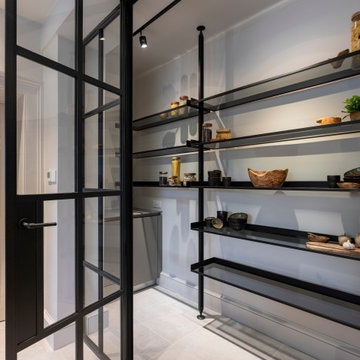
B3 Bulthaup Kitchen with Contemporary Pantry at the Janey Butler Interiors Manor House project. A stunning contemporary design Kitchen space with Gaggenau appliances & boiling water tap, Aga range cooker, vintage oak breakfast bar with leather bar stools, stunning feature light and fabulous walk in pantry with Rimadesio open shelving.
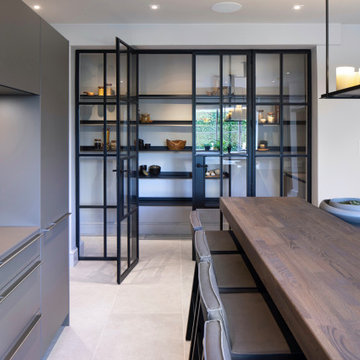
B3 Bulthaup Kitchen with Contemporary Pantry at the Janey Butler Interiors Manor House project. A stunning contemporary design Kitchen space with Gaggenau appliances & boiling water tap, Aga range cooker, vintage oak breakfast bar with leather bar stools, stunning feature light and fabulous walk in pantry with Rimadesio open shelving.
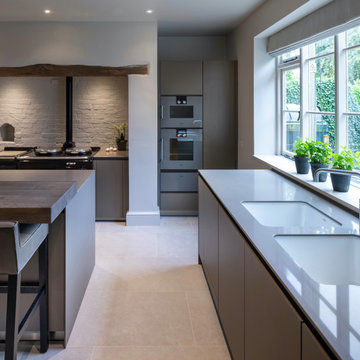
B3 Bulthaup Kitchen with Contemporary Pantry at the Janey Butler Interiors Manor House project. A stunning contemporary design Kitchen space with Gaggenau appliances & boiling water tap, Aga range cooker, vintage oak breakfast bar with leather bar stools, stunning feature light and fabulous walk in pantry with Rimadesio open shelving.
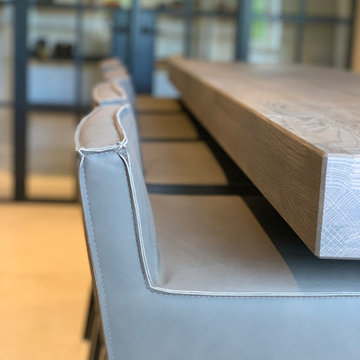
B3 Bulthaup Kitchen with Contemporary Pantry at the Janey Butler Interiors Manor House project. A stunning contemporary design Kitchen space with Gaggenau appliances & boiling water tap, Aga range cooker, vintage oak breakfast bar with leather bar stools, stunning feature light and fabulous walk in pantry with Rimadesio open shelving.
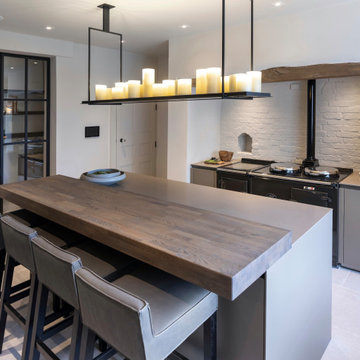
B3 Bulthaup Kitchen with Contemporary Pantry at the Janey Butler Interiors Manor House project. A stunning contemporary design Kitchen space with Gaggenau appliances & boiling water tap, Aga range cooker, vintage oak breakfast bar with leather bar stools, stunning feature light and fabulous walk in pantry with Rimadesio open shelving.
コンテンポラリースタイルのキッチン (白いキッチンパネル、レンガのキッチンパネル、白い床) の写真
1