コンテンポラリースタイルのキッチン (ベージュキッチンパネル、クッションフロア) の写真
絞り込み:
資材コスト
並び替え:今日の人気順
写真 1〜20 枚目(全 494 枚)
1/4

The remodel solution for this client was a seamless process, as she possessed a clear vision and preferred a straightforward approach. Desiring a home environment characterized by cleanliness, simplicity, and serenity, she articulated her preferences with ease.
Her discerning eye led her to select LVP flooring, providing the beauty of wood planks with the ease of maintenance. The pièce de résistance of the project was undoubtedly the kitchen countertops, crafted from stunning Quartzite Labradorite that evoked the depth of outer space.

Florian Thierer Photography
シュトゥットガルトにある広いコンテンポラリースタイルのおしゃれなキッチン (一体型シンク、フラットパネル扉のキャビネット、白いキャビネット、ガラスカウンター、ベージュキッチンパネル、石スラブのキッチンパネル、クッションフロア、グレーの床、白いキッチンカウンター) の写真
シュトゥットガルトにある広いコンテンポラリースタイルのおしゃれなキッチン (一体型シンク、フラットパネル扉のキャビネット、白いキャビネット、ガラスカウンター、ベージュキッチンパネル、石スラブのキッチンパネル、クッションフロア、グレーの床、白いキッチンカウンター) の写真

We started the design process by selecting inspiration colors from Dunn Edwards paints. We chose Rainer White, Dark Lagoon and Mesa Tan colors inspired by a fabric swatch that the client wanted to use somewhere in their home. After the general design and space planning of the kitchen was complete, the clients were shown many colored, 3D renderings to show how it would look before settling on the Dark Lagoon upper cabinets, tall cabinets and pantry. For the island and base cabinets, we chose Alder wood with a stain color that complemented the inspiration color of Mesa Tan. Walls throughout the house were painted Rainer White.
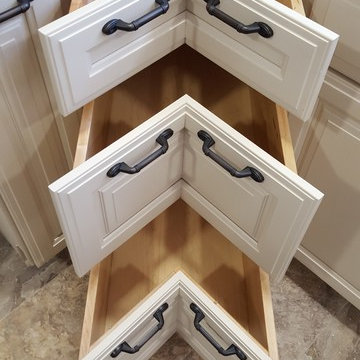
This Wellborn Premier maple corner cabinet is a great alternative to a lazy susan.
リッチモンドにある中くらいなコンテンポラリースタイルのおしゃれなキッチン (シングルシンク、レイズドパネル扉のキャビネット、ベージュのキャビネット、御影石カウンター、ベージュキッチンパネル、磁器タイルのキッチンパネル、クッションフロア) の写真
リッチモンドにある中くらいなコンテンポラリースタイルのおしゃれなキッチン (シングルシンク、レイズドパネル扉のキャビネット、ベージュのキャビネット、御影石カウンター、ベージュキッチンパネル、磁器タイルのキッチンパネル、クッションフロア) の写真
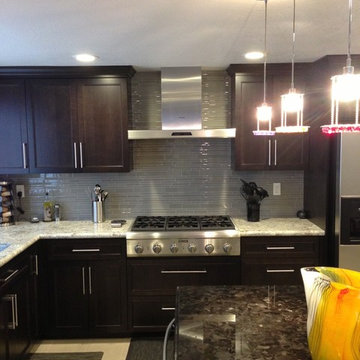
サンフランシスコにあるコンテンポラリースタイルのおしゃれなアイランドキッチン (アンダーカウンターシンク、シェーカースタイル扉のキャビネット、濃色木目調キャビネット、御影石カウンター、ベージュキッチンパネル、サブウェイタイルのキッチンパネル、シルバーの調理設備、クッションフロア、ベージュの床) の写真
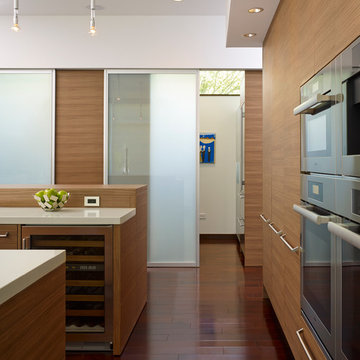
Photo credit: Scott McDonald @ Hedrich Blessing
7RR-Ecohome:
The design objective was to build a house for a couple recently married who both had kids from previous marriages. How to bridge two families together?
The design looks forward in terms of how people live today. The home is an experiment in transparency and solid form; removing borders and edges from outside to inside the house, and to really depict “flowing and endless space”. The house floor plan is derived by pushing and pulling the house’s form to maximize the backyard and minimize the public front yard while welcoming the sun in key rooms by rotating the house 45-degrees to true north. The angular form of the house is a result of the family’s program, the zoning rules, the lot’s attributes, and the sun’s path. We wanted to construct a house that is smart and efficient in terms of construction and energy, both in terms of the building and the user. We could tell a story of how the house is built in terms of the constructability, structure and enclosure, with a nod to Japanese wood construction in the method in which the siding is installed and the exposed interior beams are placed in the double height space. We engineered the house to be smart which not only looks modern but acts modern; every aspect of user control is simplified to a digital touch button, whether lights, shades, blinds, HVAC, communication, audio, video, or security. We developed a planning module based on a 6-foot square room size and a 6-foot wide connector called an interstitial space for hallways, bathrooms, stairs and mechanical, which keeps the rooms pure and uncluttered. The house is 6,200 SF of livable space, plus garage and basement gallery for a total of 9,200 SF. A large formal foyer celebrates the entry and opens up to the living, dining, kitchen and family rooms all focused on the rear garden. The east side of the second floor is the Master wing and a center bridge connects it to the kid’s wing on the west. Second floor terraces and sunscreens provide views and shade in this suburban setting. The playful mathematical grid of the house in the x, y and z axis also extends into the layout of the trees and hard-scapes, all centered on a suburban one-acre lot.
Many green attributes were designed into the home; Ipe wood sunscreens and window shades block out unwanted solar gain in summer, but allow winter sun in. Patio door and operable windows provide ample opportunity for natural ventilation throughout the open floor plan. Minimal windows on east and west sides to reduce heat loss in winter and unwanted gains in summer. Open floor plan and large window expanse reduces lighting demands and maximizes available daylight. Skylights provide natural light to the basement rooms. Durable, low-maintenance exterior materials include stone, ipe wood siding and decking, and concrete roof pavers. Design is based on a 2' planning grid to minimize construction waste. Basement foundation walls and slab are highly insulated. FSC-certified walnut wood flooring was used. Light colored concrete roof pavers to reduce cooling loads by as much as 15%. 2x6 framing allows for more insulation and energy savings. Super efficient windows have low-E argon gas filled units, and thermally insulated aluminum frames. Permeable brick and stone pavers reduce the site’s storm-water runoff. Countertops use recycled composite materials. Energy-Star rated furnaces and smart thermostats are located throughout the house to minimize duct runs and avoid energy loss. Energy-Star rated boiler that heats up both radiant floors and domestic hot water. Low-flow toilets and plumbing fixtures are used to conserve water usage. No VOC finish options and direct venting fireplaces maintain a high interior air quality. Smart home system controls lighting, HVAC, and shades to better manage energy use. Plumbing runs through interior walls reducing possibilities of heat loss and freezing problems. A large food pantry was placed next to kitchen to reduce trips to the grocery store. Home office reduces need for automobile transit and associated CO2 footprint. Plan allows for aging in place, with guest suite than can become the master suite, with no need to move as family members mature.
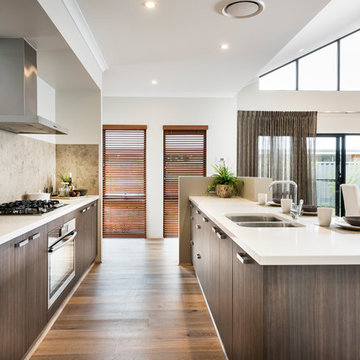
パースにある中くらいなコンテンポラリースタイルのおしゃれなキッチン (アンダーカウンターシンク、フラットパネル扉のキャビネット、中間色木目調キャビネット、ベージュキッチンパネル、シルバーの調理設備、クッションフロア) の写真
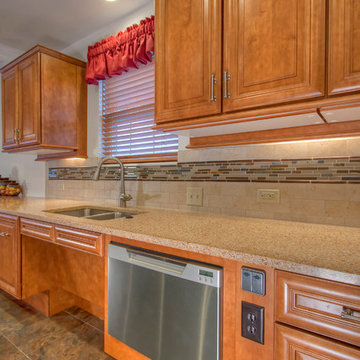
A kitchen designed to be highly functional from wheelchair height is as handsome as it is accessible. Wall cabinets lower and rise with the press of a button on the base cabinets. The island has a cooktop with leg room under and a retractable butcher block shelf for food prep. Base cabinets have pull-out trays with electrical outlets for small appliances. To the right of the refrigerator, all of the pantry shelves pull out for easy access.
Photo by Toby Weiss for Mosby Building Arts.
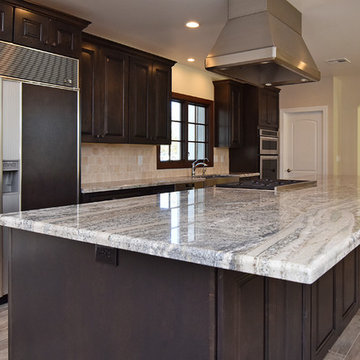
CW Life Connie White
フェニックスにある高級な広いコンテンポラリースタイルのおしゃれなキッチン (エプロンフロントシンク、レイズドパネル扉のキャビネット、濃色木目調キャビネット、御影石カウンター、ベージュキッチンパネル、石タイルのキッチンパネル、パネルと同色の調理設備、クッションフロア、茶色い床) の写真
フェニックスにある高級な広いコンテンポラリースタイルのおしゃれなキッチン (エプロンフロントシンク、レイズドパネル扉のキャビネット、濃色木目調キャビネット、御影石カウンター、ベージュキッチンパネル、石タイルのキッチンパネル、パネルと同色の調理設備、クッションフロア、茶色い床) の写真

We installed a structural beam so that we could remove walls and totally open up this space! We installed new cabinets, counters, backsplash, lighting, flooring and paint for a space that is perfect for entertaining!
Decorating by Colleen Primm Design.
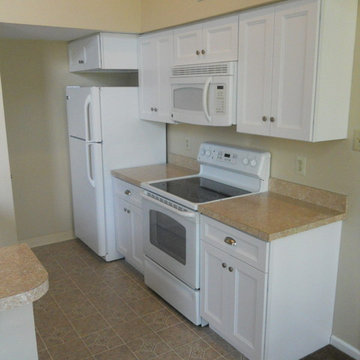
フィラデルフィアにある低価格の小さなコンテンポラリースタイルのおしゃれなキッチン (ドロップインシンク、落し込みパネル扉のキャビネット、白いキャビネット、ベージュキッチンパネル、白い調理設備、クッションフロア、アイランドなし) の写真
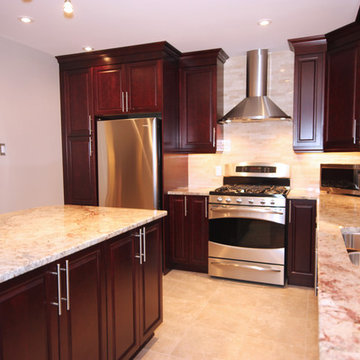
オタワにある広いコンテンポラリースタイルのおしゃれなキッチン (ダブルシンク、インセット扉のキャビネット、濃色木目調キャビネット、御影石カウンター、ベージュキッチンパネル、モザイクタイルのキッチンパネル、シルバーの調理設備、クッションフロア) の写真
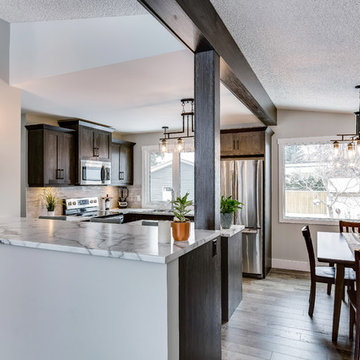
Designer: Kevin Worman, Superior Cabinets Saskatoon
Finish: Melamine Silva
Door style: Hamilton
Door Hardware: H-814-128-143
Drawer Hardware: H-814-128-143
Countertop: Formica Laminate FX180 “CALACATTA MARBLE” #3460-46
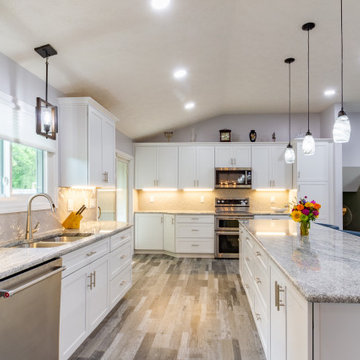
We installed a structural beam so that we could remove walls and totally open up this space! We installed new cabinets, counters, backsplash, lighting, flooring and paint for a space that is perfect for entertaining!
Decorating by Colleen Primm Design.
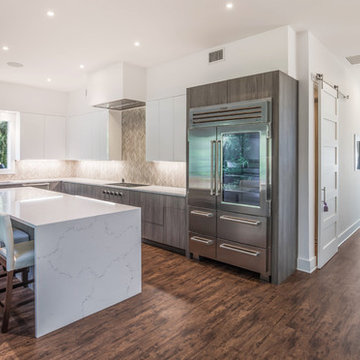
ジャクソンビルにある広いコンテンポラリースタイルのおしゃれなキッチン (アンダーカウンターシンク、フラットパネル扉のキャビネット、クオーツストーンカウンター、シルバーの調理設備、茶色い床、白いキッチンカウンター、中間色木目調キャビネット、モザイクタイルのキッチンパネル、ベージュキッチンパネル、クッションフロア) の写真
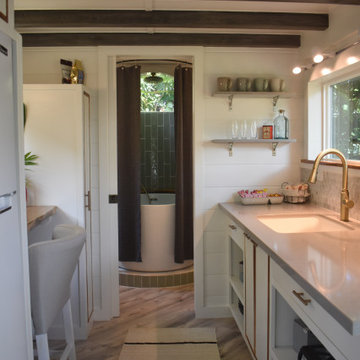
This tiny home galley kitchen has everything you need including a spot for sitting. Exposed ceiling beams are stained ebony. Through the kitchen is the bathroom with a round tub and skylight.
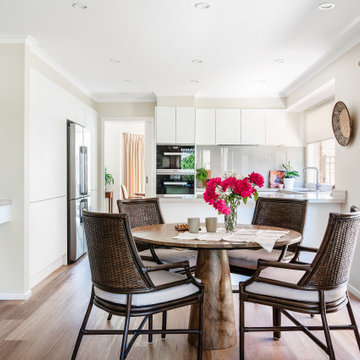
With functionality and a clean look in mind, this bright open kitchen delivers and becomes the heart of the this traditional home. Prep space and storage includes a study nook
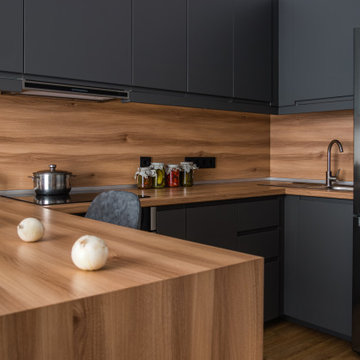
Кухня Икеа
サンクトペテルブルクにある低価格の中くらいなコンテンポラリースタイルのおしゃれなL型キッチン (アンダーカウンターシンク、フラットパネル扉のキャビネット、黒いキャビネット、ラミネートカウンター、ベージュキッチンパネル、クッションフロア、ベージュの床、ベージュのキッチンカウンター) の写真
サンクトペテルブルクにある低価格の中くらいなコンテンポラリースタイルのおしゃれなL型キッチン (アンダーカウンターシンク、フラットパネル扉のキャビネット、黒いキャビネット、ラミネートカウンター、ベージュキッチンパネル、クッションフロア、ベージュの床、ベージュのキッチンカウンター) の写真
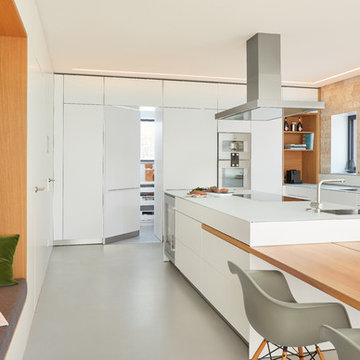
Florian Thierer Photography
シュトゥットガルトにある広いコンテンポラリースタイルのおしゃれなキッチン (一体型シンク、フラットパネル扉のキャビネット、白いキャビネット、ガラスカウンター、ベージュキッチンパネル、石スラブのキッチンパネル、クッションフロア、グレーの床、白いキッチンカウンター) の写真
シュトゥットガルトにある広いコンテンポラリースタイルのおしゃれなキッチン (一体型シンク、フラットパネル扉のキャビネット、白いキャビネット、ガラスカウンター、ベージュキッチンパネル、石スラブのキッチンパネル、クッションフロア、グレーの床、白いキッチンカウンター) の写真

A studio apartment with decorated to give a high end finish at an affordable price.
ロンドンにあるお手頃価格の小さなコンテンポラリースタイルのおしゃれなキッチン (ダブルシンク、フラットパネル扉のキャビネット、ベージュのキャビネット、ラミネートカウンター、ベージュキッチンパネル、木材のキッチンパネル、パネルと同色の調理設備、クッションフロア、アイランドなし、白い床、ベージュのキッチンカウンター) の写真
ロンドンにあるお手頃価格の小さなコンテンポラリースタイルのおしゃれなキッチン (ダブルシンク、フラットパネル扉のキャビネット、ベージュのキャビネット、ラミネートカウンター、ベージュキッチンパネル、木材のキッチンパネル、パネルと同色の調理設備、クッションフロア、アイランドなし、白い床、ベージュのキッチンカウンター) の写真
コンテンポラリースタイルのキッチン (ベージュキッチンパネル、クッションフロア) の写真
1