コンテンポラリースタイルのキッチン (黒い調理設備、シェーカースタイル扉のキャビネット) の写真
絞り込み:
資材コスト
並び替え:今日の人気順
写真 1〜20 枚目(全 3,195 枚)
1/4

パリにある小さなコンテンポラリースタイルのおしゃれなI型キッチン (黒いキャビネット、ラミネートカウンター、白いキッチンパネル、セラミックタイルのキッチンパネル、アイランドなし、シェーカースタイル扉のキャビネット、黒い調理設備、マルチカラーの床、茶色いキッチンカウンター) の写真

The remodel solution for this client was a seamless process, as she possessed a clear vision and preferred a straightforward approach. Desiring a home environment characterized by cleanliness, simplicity, and serenity, she articulated her preferences with ease.
Her discerning eye led her to select LVP flooring, providing the beauty of wood planks with the ease of maintenance. The pièce de résistance of the project was undoubtedly the kitchen countertops, crafted from stunning Quartzite Labradorite that evoked the depth of outer space.
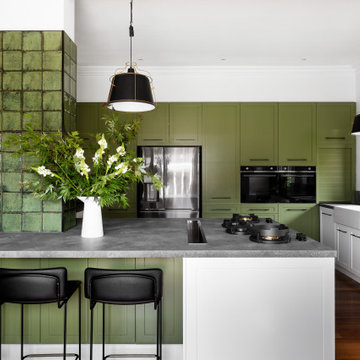
メルボルンにあるコンテンポラリースタイルのおしゃれなキッチン (エプロンフロントシンク、シェーカースタイル扉のキャビネット、白いキャビネット、黒い調理設備、濃色無垢フローリング、茶色い床、グレーのキッチンカウンター) の写真

This project was part of Channel Nine's 2019 TV program 'Love Shack' where LTKI collaborated with homeowners and renovation specialists Deanne & Darren Jolly. The 'Love Shack' is situated in the beautiful coastal town of Fingal on Victoria's Mornington Peninsula. Dea & Darren transformed a small and dated 3 bedroom 'shack' into a stunning family home with a significant extension and redesign of the whole property. Let's Talk Kitchens & Interiors' Managing Director Rex Hirst was engaged to design and build all of the cabinetry for the project including kitchen, scullery, mudroom, laundry, bathroom vanities, entertainment units, master walk-in-robe and wardrobes. We think the combination of Dea's honed eye for colour and style and Rex's skills in spatial planning and Interior Design have culminated in a truly spectacular family home. Designer: Rex Hirst Photography By: Tim Turner
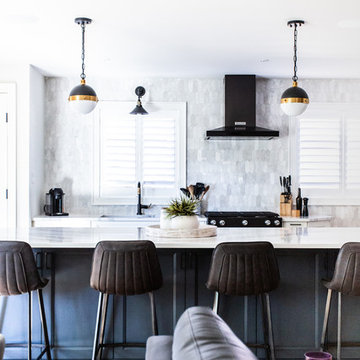
トロントにある高級な中くらいなコンテンポラリースタイルのおしゃれなキッチン (シェーカースタイル扉のキャビネット、青いキャビネット、珪岩カウンター、白いキッチンパネル、大理石のキッチンパネル、黒い調理設備、白いキッチンカウンター、アンダーカウンターシンク、淡色無垢フローリング、ベージュの床) の写真

Pete Landers
ロンドンにある低価格の中くらいなコンテンポラリースタイルのおしゃれなキッチン (エプロンフロントシンク、シェーカースタイル扉のキャビネット、緑のキャビネット、木材カウンター、白いキッチンパネル、サブウェイタイルのキッチンパネル、黒い調理設備、セラミックタイルの床) の写真
ロンドンにある低価格の中くらいなコンテンポラリースタイルのおしゃれなキッチン (エプロンフロントシンク、シェーカースタイル扉のキャビネット、緑のキャビネット、木材カウンター、白いキッチンパネル、サブウェイタイルのキッチンパネル、黒い調理設備、セラミックタイルの床) の写真
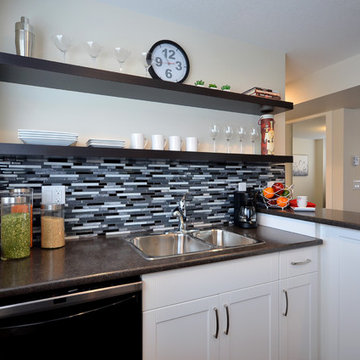
Basement renovation completed with Jedan Brother Contracting.
バンクーバーにあるコンテンポラリースタイルのおしゃれなキッチン (ドロップインシンク、シェーカースタイル扉のキャビネット、白いキャビネット、マルチカラーのキッチンパネル、黒い調理設備) の写真
バンクーバーにあるコンテンポラリースタイルのおしゃれなキッチン (ドロップインシンク、シェーカースタイル扉のキャビネット、白いキャビネット、マルチカラーのキッチンパネル、黒い調理設備) の写真
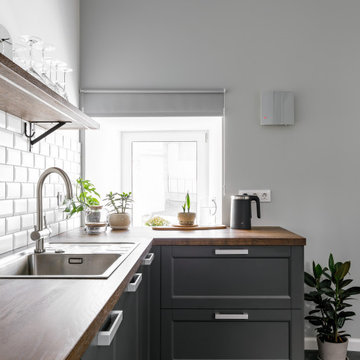
Кухня угловая с небольшим окном и полкой вместо навесных ящиков
サンクトペテルブルクにあるお手頃価格の中くらいなコンテンポラリースタイルのおしゃれなキッチン (ドロップインシンク、シェーカースタイル扉のキャビネット、グレーのキャビネット、木材カウンター、白いキッチンパネル、セラミックタイルのキッチンパネル、黒い調理設備、磁器タイルの床、グレーの床、茶色いキッチンカウンター) の写真
サンクトペテルブルクにあるお手頃価格の中くらいなコンテンポラリースタイルのおしゃれなキッチン (ドロップインシンク、シェーカースタイル扉のキャビネット、グレーのキャビネット、木材カウンター、白いキッチンパネル、セラミックタイルのキッチンパネル、黒い調理設備、磁器タイルの床、グレーの床、茶色いキッチンカウンター) の写真

This classic Queenslander home in Red Hill, was a major renovation and therefore an opportunity to meet the family’s needs. With three active children, this family required a space that was as functional as it was beautiful, not forgetting the importance of it feeling inviting.
The resulting home references the classic Queenslander in combination with a refined mix of modern Hampton elements.
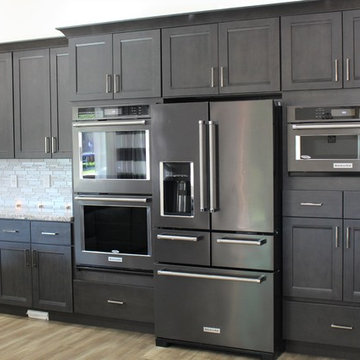
サクラメントにある広いコンテンポラリースタイルのおしゃれなキッチン (アンダーカウンターシンク、シェーカースタイル扉のキャビネット、グレーのキャビネット、御影石カウンター、グレーのキッチンパネル、ガラスタイルのキッチンパネル、黒い調理設備、淡色無垢フローリング、アイランドなし、ベージュの床) の写真
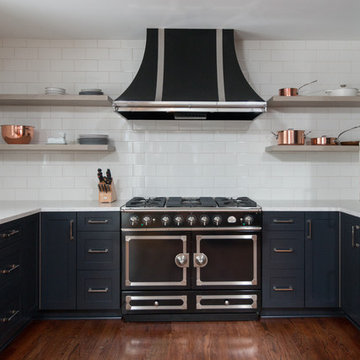
Starloft Photography
デトロイトにある高級な小さなコンテンポラリースタイルのおしゃれなキッチン (エプロンフロントシンク、シェーカースタイル扉のキャビネット、黒いキャビネット、クオーツストーンカウンター、白いキッチンパネル、サブウェイタイルのキッチンパネル、黒い調理設備、無垢フローリング、アイランドなし) の写真
デトロイトにある高級な小さなコンテンポラリースタイルのおしゃれなキッチン (エプロンフロントシンク、シェーカースタイル扉のキャビネット、黒いキャビネット、クオーツストーンカウンター、白いキッチンパネル、サブウェイタイルのキッチンパネル、黒い調理設備、無垢フローリング、アイランドなし) の写真
Silicon Valley family home with a central kitchen island designed and created to have an old world character. It is a highly programmed hub as it is the central gathering place for homework, meals, which opens to the garden, family and breakfast room. The limestone counters, hand painted English tiles with herbs and flowers painted from the garden, along with antique lights from France and Venetian plaster for the hood and hickory floors create the perfect environment.
Matthew Millman Photography
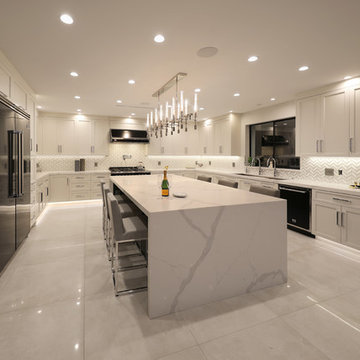
Contemporary kitchen with mosaic back splash and over sized island.
ロサンゼルスにあるラグジュアリーな広いコンテンポラリースタイルのおしゃれなキッチン (アンダーカウンターシンク、シェーカースタイル扉のキャビネット、白いキャビネット、クオーツストーンカウンター、白いキッチンパネル、モザイクタイルのキッチンパネル、黒い調理設備、磁器タイルの床、グレーの床、白いキッチンカウンター) の写真
ロサンゼルスにあるラグジュアリーな広いコンテンポラリースタイルのおしゃれなキッチン (アンダーカウンターシンク、シェーカースタイル扉のキャビネット、白いキャビネット、クオーツストーンカウンター、白いキッチンパネル、モザイクタイルのキッチンパネル、黒い調理設備、磁器タイルの床、グレーの床、白いキッチンカウンター) の写真
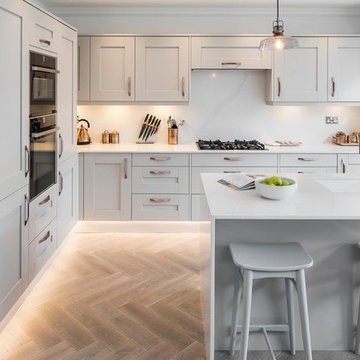
ロンドンにある中くらいなコンテンポラリースタイルのおしゃれなキッチン (アンダーカウンターシンク、シェーカースタイル扉のキャビネット、グレーのキャビネット、黒い調理設備、無垢フローリング、茶色い床、白いキッチンカウンター) の写真
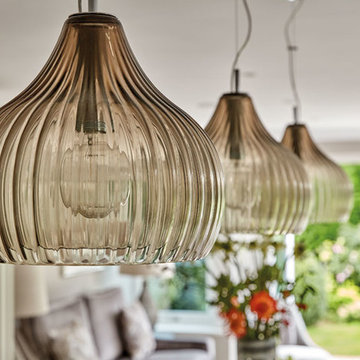
Painted in our timeless Willow and Tansy, this warm grey kitchen is as functional as it is beautiful. Imagine preparing drinks and nibbles while family and friends take their seats at the stunning island centrepiece. Admire the view through the panoramic bi-fold doors while you catch up on old times and make plans for the future.
The huge island painted in Willow is a real show stopper. But the conversation won’t stop once you and your friends gather round with a glass of wine for a couple of hours.
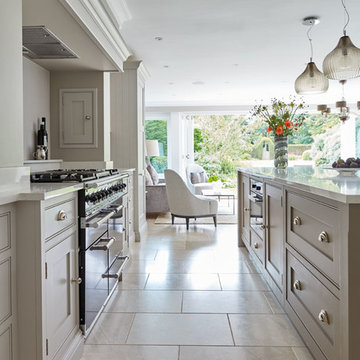
Painted in our timeless Willow and Tansy, this warm grey kitchen is as functional as it is beautiful. Imagine preparing drinks and nibbles while family and friends take their seats at the stunning island centrepiece. Admire the view through the panoramic bi-fold doors while you catch up on old times and make plans for the future.
The huge island painted in Willow is a real show stopper. But the conversation won’t stop once you and your friends gather round with a glass of wine for a couple of hours.

This client came to us with a very clear vision of what she wanted, but she needed help to refine and execute the design. At our first meeting she described her style as somewhere between modern rustic and ‘granny chic’ – she likes cozy spaces with nods to the past, but also wanted to blend that with the more contemporary tastes of her husband and children. Functionally, the old layout was less than ideal with an oddly placed 3-sided fireplace and angled island creating traffic jams in and around the kitchen. By creating a U-shaped layout, we clearly defined the chef’s domain and created a circulation path that limits disruptions in the heart of the kitchen. While still an open concept, the black cabinets, bar height counter and change in flooring all add definition to the space. The vintage inspired black and white tile is a nod to the past while the black stainless range and matte black faucet are unmistakably modern.
High on our client’s wish list was eliminating upper cabinets and keeping the countertops clear. In order to achieve this, we needed to ensure there was ample room in the base cabinets and reconfigured pantry for items typically stored above. The full height tile backsplash evokes exposed brick and serves as the backdrop for the custom wood-clad hood and decorative brass sconces – a perfect blend of rustic, modern and chic. Black and brass elements are repeated throughout the main floor in new hardware, lighting, and open shelves as well as the owners’ curated collection of family heirlooms and furnishings. In addition to renovating the kitchen, we updated the entire first floor with refinished hardwoods, new paint, wainscoting, wallcovering and beautiful new stained wood doors. Our client had been dreaming and planning this kitchen for 17 years and we’re thrilled we were able to bring it to life.
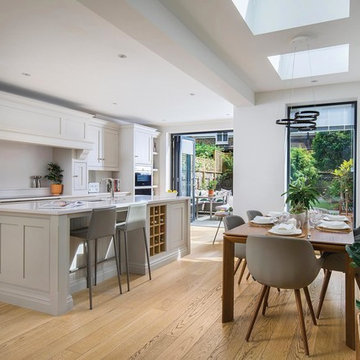
ロンドンにある中くらいなコンテンポラリースタイルのおしゃれなキッチン (アンダーカウンターシンク、シェーカースタイル扉のキャビネット、淡色無垢フローリング、ベージュの床、白いキッチンカウンター、ベージュのキャビネット、黒い調理設備) の写真
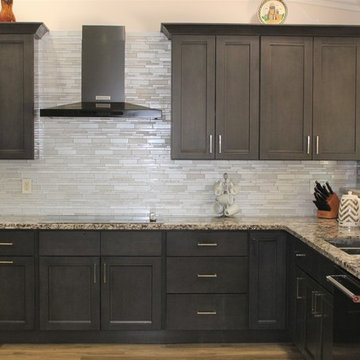
サクラメントにある広いコンテンポラリースタイルのおしゃれなキッチン (アンダーカウンターシンク、シェーカースタイル扉のキャビネット、グレーのキャビネット、御影石カウンター、グレーのキッチンパネル、ガラスタイルのキッチンパネル、黒い調理設備、淡色無垢フローリング、アイランドなし、ベージュの床) の写真

Contemporary grey shaker kitchen with large island and dining table.
ロンドンにある高級な広いコンテンポラリースタイルのおしゃれなキッチン (一体型シンク、シェーカースタイル扉のキャビネット、グレーのキャビネット、クオーツストーンカウンター、白いキッチンパネル、クオーツストーンのキッチンパネル、黒い調理設備、淡色無垢フローリング、茶色い床、白いキッチンカウンター) の写真
ロンドンにある高級な広いコンテンポラリースタイルのおしゃれなキッチン (一体型シンク、シェーカースタイル扉のキャビネット、グレーのキャビネット、クオーツストーンカウンター、白いキッチンパネル、クオーツストーンのキッチンパネル、黒い調理設備、淡色無垢フローリング、茶色い床、白いキッチンカウンター) の写真
コンテンポラリースタイルのキッチン (黒い調理設備、シェーカースタイル扉のキャビネット) の写真
1