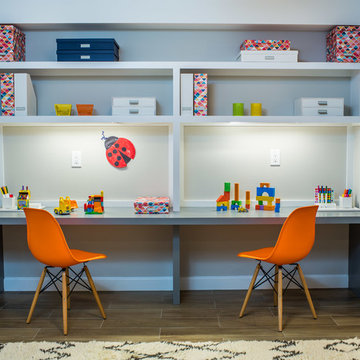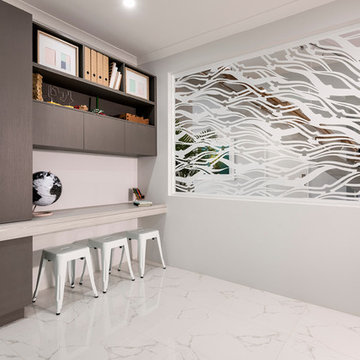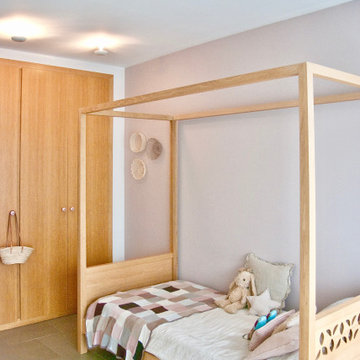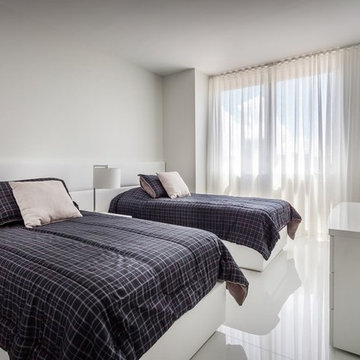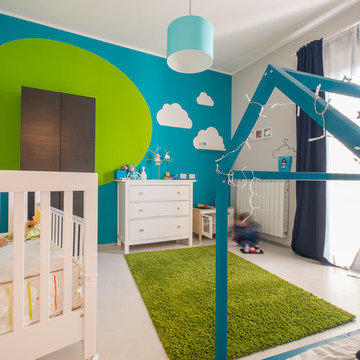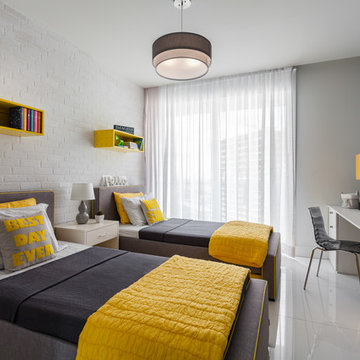コンテンポラリースタイルの子供部屋 (磁器タイルの床) の写真
絞り込み:
資材コスト
並び替え:今日の人気順
写真 1〜20 枚目(全 215 枚)
1/3
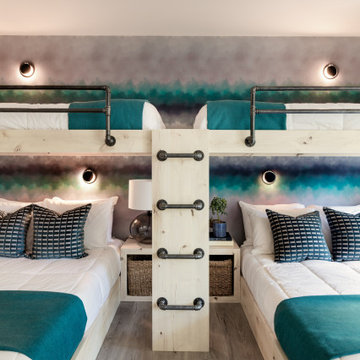
Bunk beds designed by Shannon Adamson Interior Design
他の地域にある高級な中くらいなコンテンポラリースタイルのおしゃれな子供部屋 (磁器タイルの床) の写真
他の地域にある高級な中くらいなコンテンポラリースタイルのおしゃれな子供部屋 (磁器タイルの床) の写真
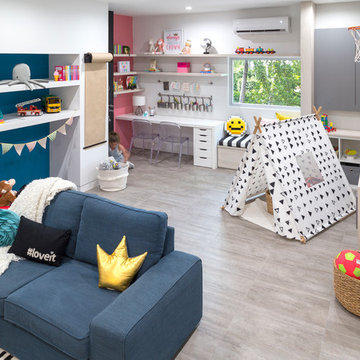
Playroom decor by the Designer: Agsia Design Group
Photo credit: PHL & Services
マイアミにある広いコンテンポラリースタイルのおしゃれな子供部屋 (白い壁、磁器タイルの床、児童向け、グレーの床) の写真
マイアミにある広いコンテンポラリースタイルのおしゃれな子供部屋 (白い壁、磁器タイルの床、児童向け、グレーの床) の写真
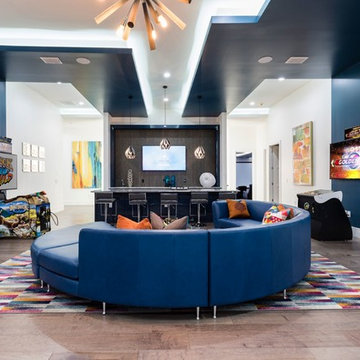
When you're at this all inclusive vacation home in Orlando the fun never stops, immerse yourself with games and themed rooms throughout the house.
sectional, game room,
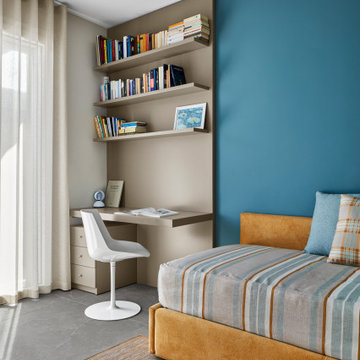
La cameretta riprende i colori utilizzati in tutto l'appartamento: il beige delle pareti, il tortora dello scrittoio, disegnato e realizzato su misura, il verde petrolio della parete che fa da sfondo al letto, l'ocra dei tessuti.
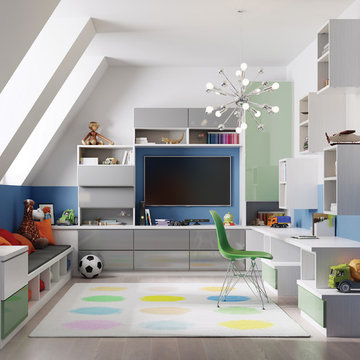
ロサンゼルスにあるコンテンポラリースタイルのおしゃれな子供部屋 (マルチカラーの壁、磁器タイルの床、児童向け) の写真
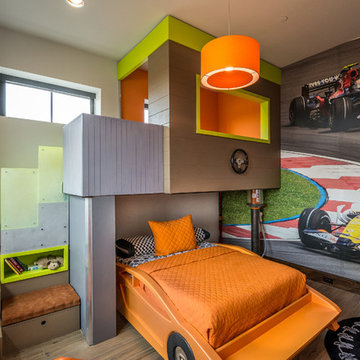
We designed this fun and contemporary boys bedroom with a race car theme and incorporated his favorite color orange.
オレンジカウンティにあるラグジュアリーな広いコンテンポラリースタイルのおしゃれな子供部屋 (マルチカラーの壁、児童向け、茶色い床、磁器タイルの床) の写真
オレンジカウンティにあるラグジュアリーな広いコンテンポラリースタイルのおしゃれな子供部屋 (マルチカラーの壁、児童向け、茶色い床、磁器タイルの床) の写真
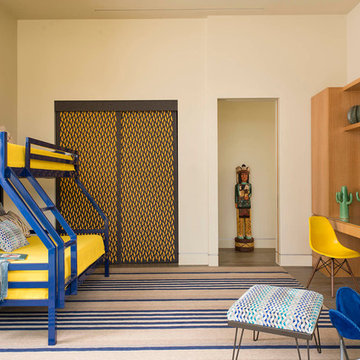
Danny Piassick
オースティンにあるラグジュアリーな中くらいなコンテンポラリースタイルのおしゃれな子供部屋 (ベージュの壁、磁器タイルの床、児童向け) の写真
オースティンにあるラグジュアリーな中くらいなコンテンポラリースタイルのおしゃれな子供部屋 (ベージュの壁、磁器タイルの床、児童向け) の写真
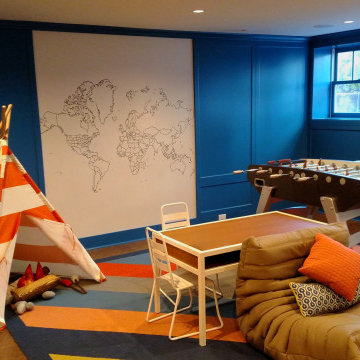
A children's playroom should be a fun and inviting space that encourages play, creativity, and imagination. Bright colors, soft textures, and plenty of toys and games can help create an exciting and comfortable environment. Storage space is also important to keep the room organized and clutter-free. Consider adding a reading nook, art station, or dress-up area to inspire a range of activities. Safety should always be a top priority, so be sure to choose age-appropriate toys and furniture and keep the room free of hazards. Overall, a well-designed playroom can provide hours of entertainment and fun for children of all ages.
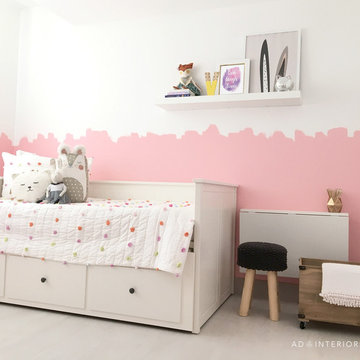
Copyright 2017 AD Interiors, All rights reserved.
マイアミにあるお手頃価格の中くらいなコンテンポラリースタイルのおしゃれな子供部屋 (ピンクの壁、磁器タイルの床) の写真
マイアミにあるお手頃価格の中くらいなコンテンポラリースタイルのおしゃれな子供部屋 (ピンクの壁、磁器タイルの床) の写真
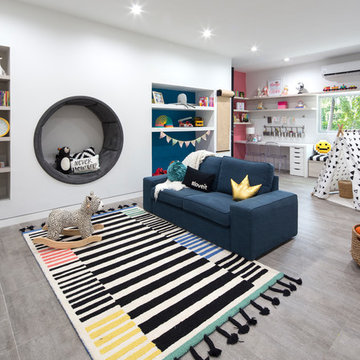
Playroom decor by the Designer: Agsia Design Group
Photo credit: PHL & Services
マイアミにある広いコンテンポラリースタイルのおしゃれな子供部屋 (白い壁、磁器タイルの床、児童向け、グレーの床) の写真
マイアミにある広いコンテンポラリースタイルのおしゃれな子供部屋 (白い壁、磁器タイルの床、児童向け、グレーの床) の写真
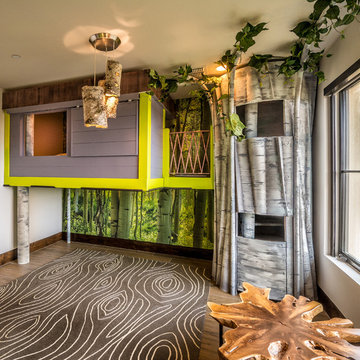
We designed this boys bedroom with a tree house theme. The tree opens to a spiral staircase and leads to an upper bunk. The bed (not pictured) appears to float as it hangs suspended by 4 ropes. Aspen trees mural, faux bois rug, and natural root table finish out the design of this fun and contemporary designed boys bedroom.
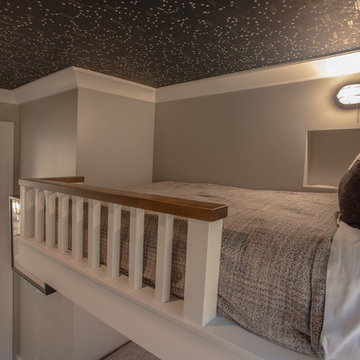
Our clients had been looking for property on Crooked Lake for years and years. In their search, the stumbled upon a beautiful parcel with a fantastic, elevated view of basically the entire lake. Once they had the location, they found a builder to work with and that was Harbor View Custom Builders. From their they were referred to us for their design needs. It was our pleasure to help our client design a beautiful, two story vacation home. They were looking for an architectural style consistent with Northern Michigan cottages, but they also wanted a contemporary flare. The finished product is just over 3,800 s.f and includes three bedrooms, a bunk room, 4 bathrooms, home bar, three fireplaces and a finished bonus room over the garage complete with a bathroom and sleeping accommodations.
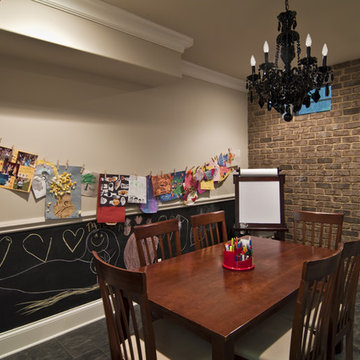
This basement space was made into a craft room incorporating a brick wall and a chalk board on the bottom half of the wall.
シャーロットにあるお手頃価格の中くらいなコンテンポラリースタイルのおしゃれな子供部屋 (ベージュの壁、磁器タイルの床、児童向け、グレーの床) の写真
シャーロットにあるお手頃価格の中くらいなコンテンポラリースタイルのおしゃれな子供部屋 (ベージュの壁、磁器タイルの床、児童向け、グレーの床) の写真
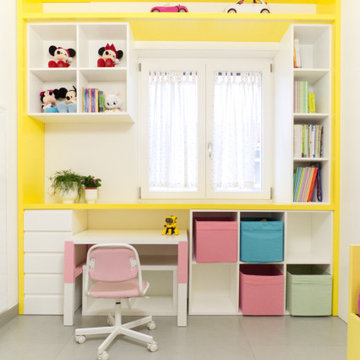
La camera della bambina di casa è stata voluta per essere molto flessibile e crescere con lei. I colore predominante è il bianco, ma un sapiente uso del giallo e del rosa vivacizza lo spazio.
コンテンポラリースタイルの子供部屋 (磁器タイルの床) の写真
1
