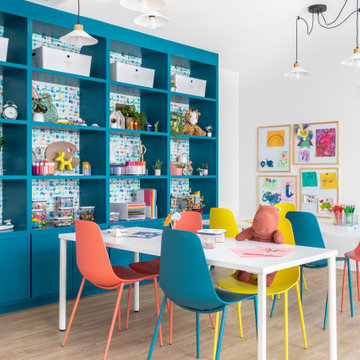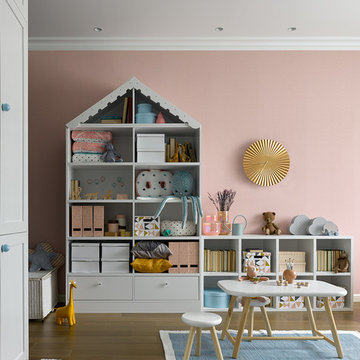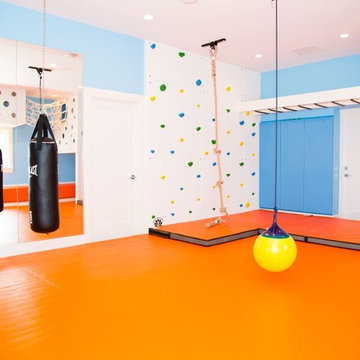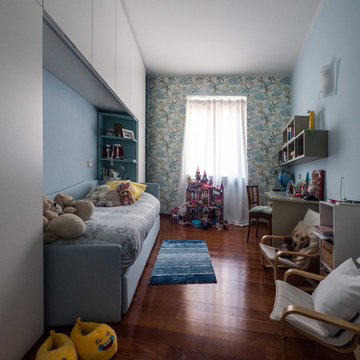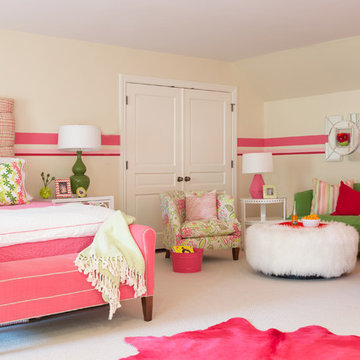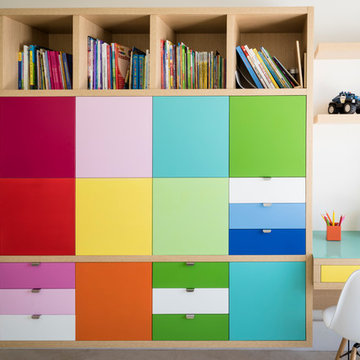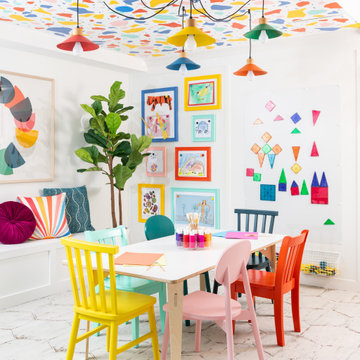高級なコンテンポラリースタイルの子供部屋の写真
絞り込み:
資材コスト
並び替え:今日の人気順
写真 1〜20 枚目(全 3,262 枚)
1/3
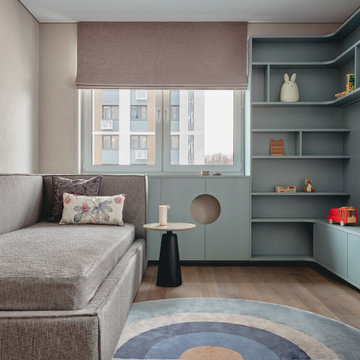
Сделали из квартиры с отделкой от застройщика современный комфортный интерьер для семьи из пяти человек
モスクワにある高級なコンテンポラリースタイルのおしゃれな子供部屋の写真
モスクワにある高級なコンテンポラリースタイルのおしゃれな子供部屋の写真
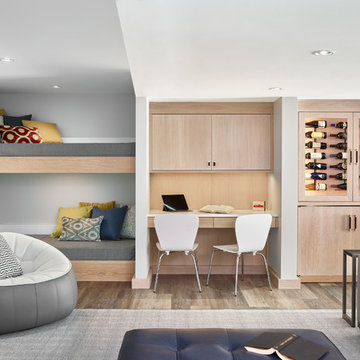
In the family room side of the space is a wine storage and display cabinet with additional integrated refrigeration below. A desk area next to that is followed by built in bunk beds offering a great space for over flow guests.....Photo by Jared Kuzia
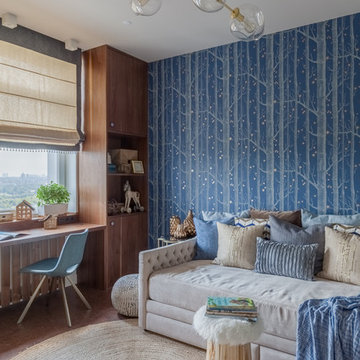
Юрий Гришко
他の地域にある高級な中くらいなコンテンポラリースタイルのおしゃれな子供部屋 (青い壁、コルクフローリング、茶色い床、児童向け) の写真
他の地域にある高級な中くらいなコンテンポラリースタイルのおしゃれな子供部屋 (青い壁、コルクフローリング、茶色い床、児童向け) の写真
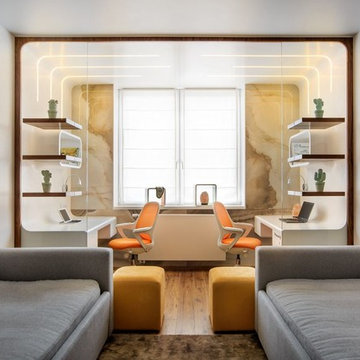
дизайнеры - Александра Никулина, Ксения Климова, Тататьяна Мантурова, фотограф - Дмитрий Каллисто
他の地域にある高級な中くらいなコンテンポラリースタイルのおしゃれな男の子の部屋 (白い壁、ベージュの床、ティーン向け、無垢フローリング) の写真
他の地域にある高級な中くらいなコンテンポラリースタイルのおしゃれな男の子の部屋 (白い壁、ベージュの床、ティーン向け、無垢フローリング) の写真
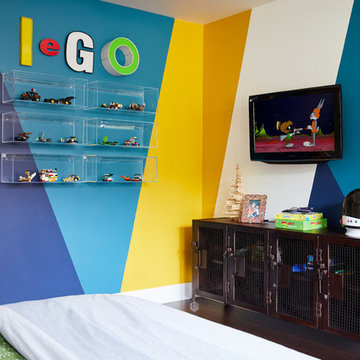
A display wall for all of Blake's lego creations. He even has room for acrylic shelves to builld on his collection.
Photography by John Woodcock
フェニックスにある高級な小さなコンテンポラリースタイルのおしゃれな子供部屋 (マルチカラーの壁、濃色無垢フローリング、児童向け) の写真
フェニックスにある高級な小さなコンテンポラリースタイルのおしゃれな子供部屋 (マルチカラーの壁、濃色無垢フローリング、児童向け) の写真
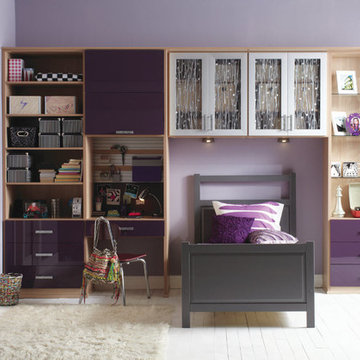
Your little girl is growing up and on her way to High School. All sorts of things for her to consider; classes, teachers, planning her future, sports, clubs, clothes, friends, boys – everything seems to be hitting her all at once. Her bedroom can and should be her sanctuary. Here she can forget all of the worries of high school but still have a place to hang out with friends, long talks with Mom and Dad, get her homework done, find that awesome necklace and earrings. The perfect place for everything and everything in its place
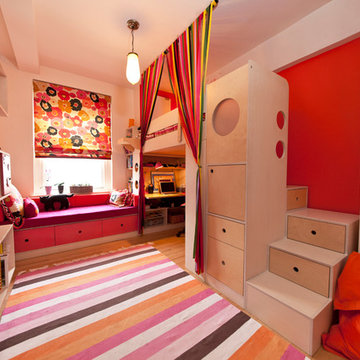
photography by Juan Lopez Gil
ニューヨークにある高級な小さなコンテンポラリースタイルのおしゃれな子供部屋 (マルチカラーの壁、淡色無垢フローリング、ティーン向け) の写真
ニューヨークにある高級な小さなコンテンポラリースタイルのおしゃれな子供部屋 (マルチカラーの壁、淡色無垢フローリング、ティーン向け) の写真
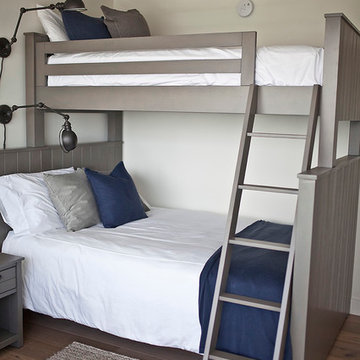
Kristen Vincent Photography
サンディエゴにある高級な中くらいなコンテンポラリースタイルのおしゃれな子供部屋 (白い壁、淡色無垢フローリング、ティーン向け) の写真
サンディエゴにある高級な中くらいなコンテンポラリースタイルのおしゃれな子供部屋 (白い壁、淡色無垢フローリング、ティーン向け) の写真
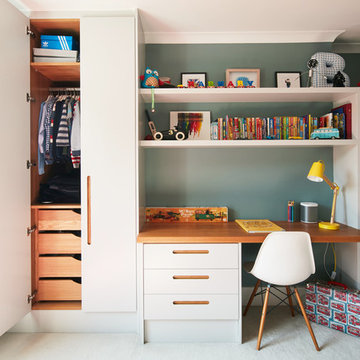
Kids Room -
Matt Lacquer Cabinets with inset oak handles
Oak veneer interiors and drawers with solid oak fronts and scallop detail
Matt Lacquer Cabinets and Box Shelves
40mm thick European White Oak worktop with 150mm wide staves
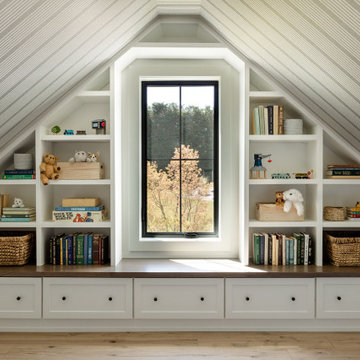
Our Seattle studio designed this stunning 5,000+ square foot Snohomish home to make it comfortable and fun for a wonderful family of six.
On the main level, our clients wanted a mudroom. So we removed an unused hall closet and converted the large full bathroom into a powder room. This allowed for a nice landing space off the garage entrance. We also decided to close off the formal dining room and convert it into a hidden butler's pantry. In the beautiful kitchen, we created a bright, airy, lively vibe with beautiful tones of blue, white, and wood. Elegant backsplash tiles, stunning lighting, and sleek countertops complete the lively atmosphere in this kitchen.
On the second level, we created stunning bedrooms for each member of the family. In the primary bedroom, we used neutral grasscloth wallpaper that adds texture, warmth, and a bit of sophistication to the space creating a relaxing retreat for the couple. We used rustic wood shiplap and deep navy tones to define the boys' rooms, while soft pinks, peaches, and purples were used to make a pretty, idyllic little girls' room.
In the basement, we added a large entertainment area with a show-stopping wet bar, a large plush sectional, and beautifully painted built-ins. We also managed to squeeze in an additional bedroom and a full bathroom to create the perfect retreat for overnight guests.
For the decor, we blended in some farmhouse elements to feel connected to the beautiful Snohomish landscape. We achieved this by using a muted earth-tone color palette, warm wood tones, and modern elements. The home is reminiscent of its spectacular views – tones of blue in the kitchen, primary bathroom, boys' rooms, and basement; eucalyptus green in the kids' flex space; and accents of browns and rust throughout.
---Project designed by interior design studio Kimberlee Marie Interiors. They serve the Seattle metro area including Seattle, Bellevue, Kirkland, Medina, Clyde Hill, and Hunts Point.
For more about Kimberlee Marie Interiors, see here: https://www.kimberleemarie.com/
To learn more about this project, see here:
https://www.kimberleemarie.com/modern-luxury-home-remodel-snohomish

A colorful, fun kid's bedroom. A gorgeous fabric surface mounted light sets the tone. Custom built blue laminate work surface, bookshelves and a window seat. Blue accented window treatments. A colorful area rug with a rainbow of accents. Simple clean design. A column with a glass magnetic board is the final touch.
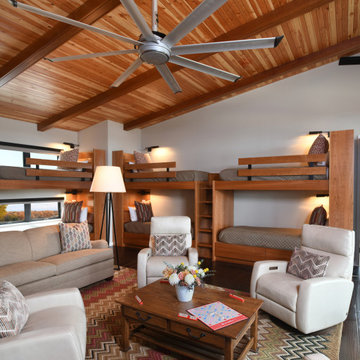
Our client’s desire was to have a country retreat that would be large enough to accommodate their sizable family and groups of friends. This bunk room doubles as a bedroom and game room. Each bunk has its own swinging wall lamp, charging station, and hidden storage in the sloped headboard. Each of the lower bunks have storage underneath. The sofa converts to a queen sleeper. A total of 14 people can be accommodated in this one room.
高級なコンテンポラリースタイルの子供部屋の写真
1
