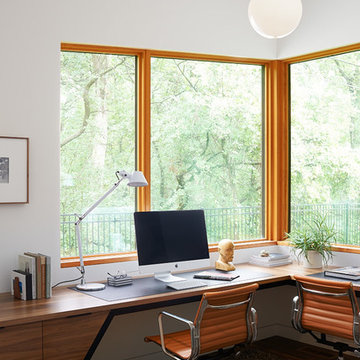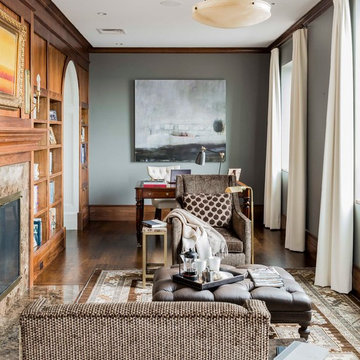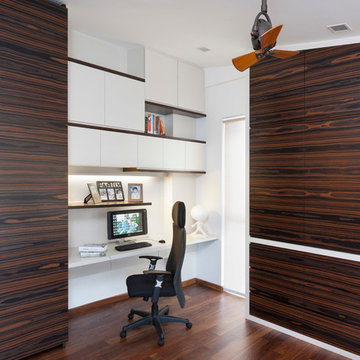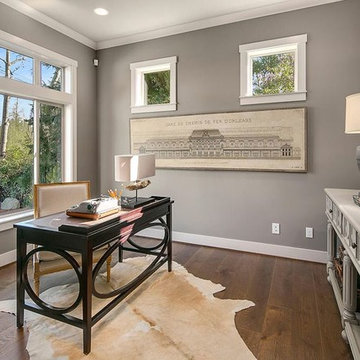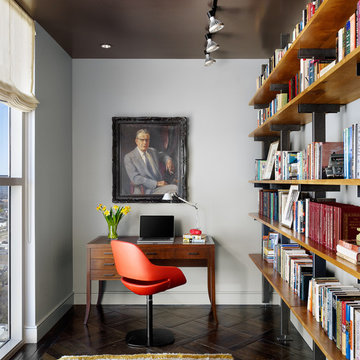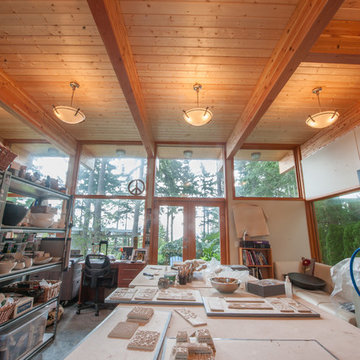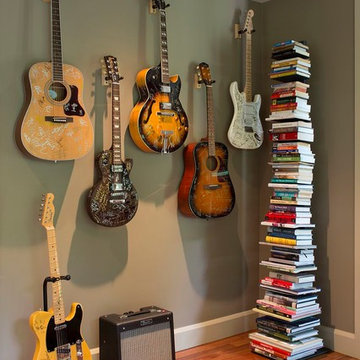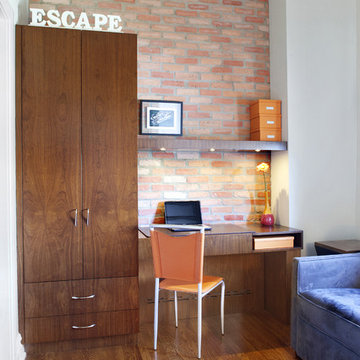コンテンポラリースタイルのホームオフィス・書斎の写真
絞り込み:
資材コスト
並び替え:今日の人気順
写真 2861〜2880 枚目(全 78,554 枚)
1/2
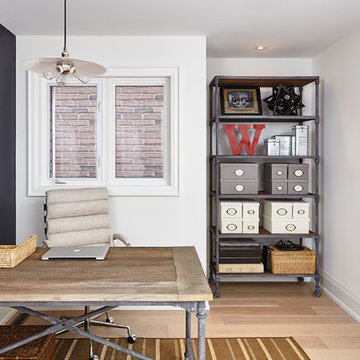
BiglarKinyan Design - Toronto
トロントにあるコンテンポラリースタイルのおしゃれな書斎 (黒い壁、淡色無垢フローリング、自立型机) の写真
トロントにあるコンテンポラリースタイルのおしゃれな書斎 (黒い壁、淡色無垢フローリング、自立型机) の写真
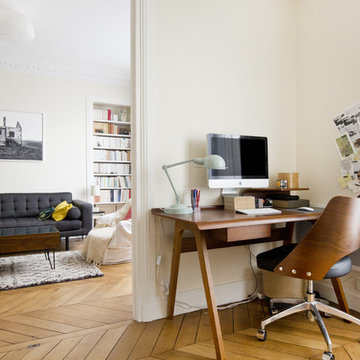
Jerome Coton © 2016 Houzz
パリにあるお手頃価格の中くらいなコンテンポラリースタイルのおしゃれな書斎 (白い壁、無垢フローリング、自立型机、暖炉なし) の写真
パリにあるお手頃価格の中くらいなコンテンポラリースタイルのおしゃれな書斎 (白い壁、無垢フローリング、自立型机、暖炉なし) の写真
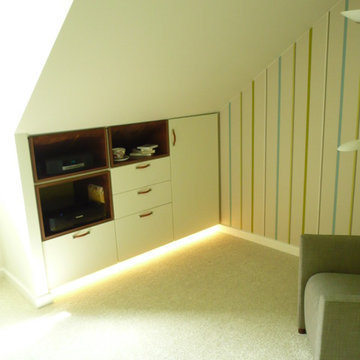
Karin Goetz-Innenarchitektur
ベルリンにあるお手頃価格の小さなコンテンポラリースタイルのおしゃれな書斎 (マルチカラーの壁、カーペット敷き、自立型机) の写真
ベルリンにあるお手頃価格の小さなコンテンポラリースタイルのおしゃれな書斎 (マルチカラーの壁、カーペット敷き、自立型机) の写真
希望の作業にぴったりな専門家を見つけましょう
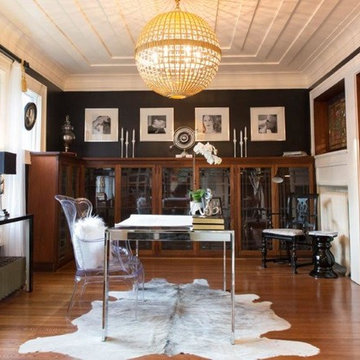
Contemporary and classy Gentleman's Study featuring a stunning gold globe fixture hanging from intricate trim ceiling detail.
カンザスシティにあるお手頃価格の中くらいなコンテンポラリースタイルのおしゃれな書斎 (無垢フローリング、自立型机、黒い壁) の写真
カンザスシティにあるお手頃価格の中くらいなコンテンポラリースタイルのおしゃれな書斎 (無垢フローリング、自立型机、黒い壁) の写真
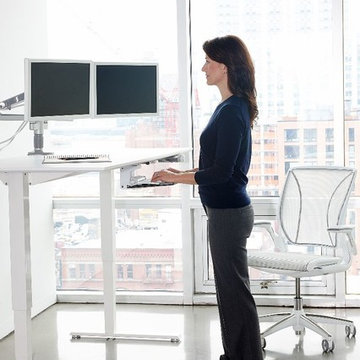
Diffrient World is Humanscale's first foray into all-mesh task seating. Designer Niels Diffrient wanted to create the most minimal, full-function task chair ever made. With an innovative tri-panel mesh backrest that provides custom back and lumbar support and a lightweight design, Diffrient World is, like all of Humanscale’s products, simple, beautiful and functional. The design eliminates the need for traditional mechanisms, instead using the laws of physics and the sitter’s body weight to offer perfect recline for each individual sitter. Diffrient World offers the ultimate user-friendly sitting experience.
Float is a revolutionary standing office desk that brings effortless operation to traditional sit-stand products. Ease of use is at the heart of Float, as it seamlessly adjusts between sitting and standing postures without interrupting workflow. With a minimal aesthetic, Float complements traditional offices and home workspaces.
Using a patented counterbalance mechanism that replaces older technology, Float encourages an active workspace by allowing the user to move effortlessly from sit to stand positions. Float is also available in an electric option.
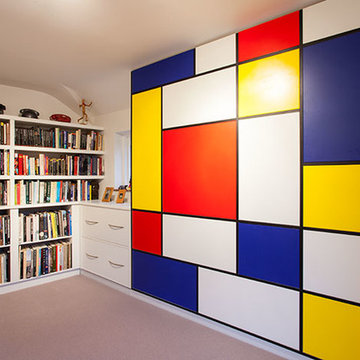
Mondrian style storage for office in lacquer finish
ロンドンにある高級な中くらいなコンテンポラリースタイルのおしゃれなホームオフィス・書斎の写真
ロンドンにある高級な中くらいなコンテンポラリースタイルのおしゃれなホームオフィス・書斎の写真
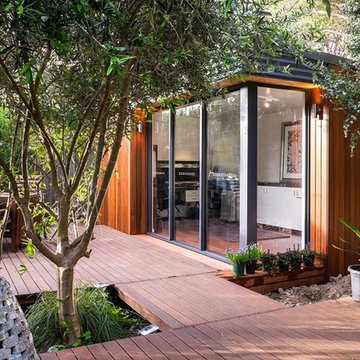
A functional outdoor office with stunning garden outlook. Hardwood timber deck provides space to relax and unwind.
Cooba design.
メルボルンにあるお手頃価格の小さなコンテンポラリースタイルのおしゃれなアトリエ・スタジオ (白い壁、ラミネートの床、暖炉なし、自立型机、茶色い床) の写真
メルボルンにあるお手頃価格の小さなコンテンポラリースタイルのおしゃれなアトリエ・スタジオ (白い壁、ラミネートの床、暖炉なし、自立型机、茶色い床) の写真
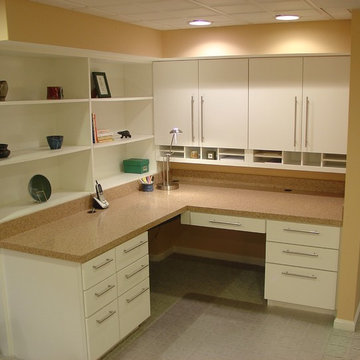
John Uttenreither
ナッシュビルにある中くらいなコンテンポラリースタイルのおしゃれなホームオフィス・書斎 (カーペット敷き、造り付け机) の写真
ナッシュビルにある中くらいなコンテンポラリースタイルのおしゃれなホームオフィス・書斎 (カーペット敷き、造り付け机) の写真
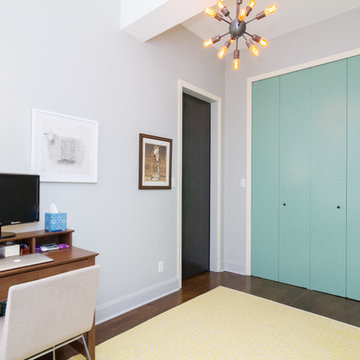
Blueg-green closets in the office. Photo by Andreas Serna
ニューヨークにある高級な小さなコンテンポラリースタイルのおしゃれなホームオフィス・書斎 (グレーの壁、濃色無垢フローリング、自立型机、暖炉なし、茶色い床) の写真
ニューヨークにある高級な小さなコンテンポラリースタイルのおしゃれなホームオフィス・書斎 (グレーの壁、濃色無垢フローリング、自立型机、暖炉なし、茶色い床) の写真
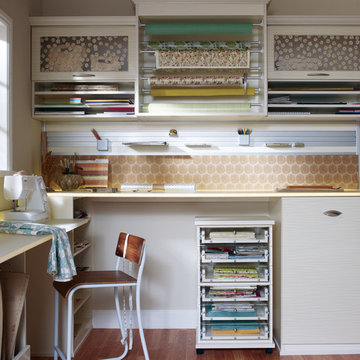
Craft Room with Lighted Countertop
ハワイにある中くらいなコンテンポラリースタイルのおしゃれなクラフトルーム (ベージュの壁、淡色無垢フローリング、暖炉なし、造り付け机) の写真
ハワイにある中くらいなコンテンポラリースタイルのおしゃれなクラフトルーム (ベージュの壁、淡色無垢フローリング、暖炉なし、造り付け机) の写真
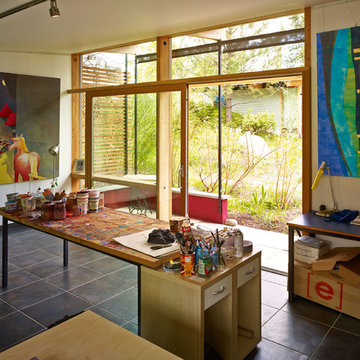
Detached artists studio - Architect Florian Maurer © Martin Knowles Photo Media
バンクーバーにあるコンテンポラリースタイルのおしゃれなアトリエ・スタジオ (白い壁、自立型机) の写真
バンクーバーにあるコンテンポラリースタイルのおしゃれなアトリエ・スタジオ (白い壁、自立型机) の写真
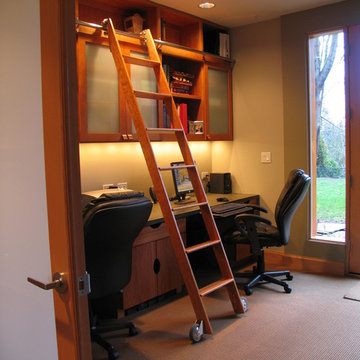
M.I.R. Phase 3 denotes the third phase of the transformation of a 1950’s daylight rambler on Mercer Island, Washington into a contemporary family dwelling in tune with the Northwest environment. Phase one modified the front half of the structure which included expanding the Entry and converting a Carport into a Garage and Shop. Phase two involved the renovation of the Basement level.
Phase three involves the renovation and expansion of the Upper Level of the structure which was designed to take advantage of views to the "Green-Belt" to the rear of the property. Existing interior walls were removed in the Main Living Area spaces were enlarged slightly to allow for a more open floor plan for the Dining, Kitchen and Living Rooms. The Living Room now reorients itself to a new deck at the rear of the property. At the other end of the Residence the existing Master Bedroom was converted into the Master Bathroom and a Walk-in-closet. A new Master Bedroom wing projects from here out into a grouping of cedar trees and a stand of bamboo to the rear of the lot giving the impression of a tree-house. A new semi-detached multi-purpose space is located below the projection of the Master Bedroom and serves as a Recreation Room for the family's children. As the children mature the Room is than envisioned as an In-home Office with the distant possibility of having it evolve into a Mother-in-law Suite.
Hydronic floor heat featuring a tankless water heater, rain-screen façade technology, “cool roof” with standing seam sheet metal panels, Energy Star appliances and generous amounts of natural light provided by insulated glass windows, transoms and skylights are some of the sustainable features incorporated into the design. “Green” materials such as recycled glass countertops, salvaging and refinishing the existing hardwood flooring, cementitous wall panels and "rusty metal" wall panels have been used throughout the Project. However, the most compelling element that exemplifies the project's sustainability is that it was not torn down and replaced wholesale as so many of the homes in the neighborhood have.
コンテンポラリースタイルのホームオフィス・書斎の写真
144
