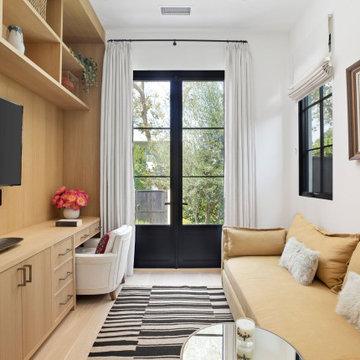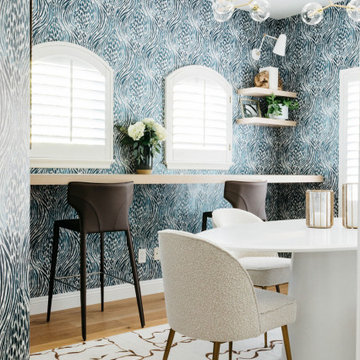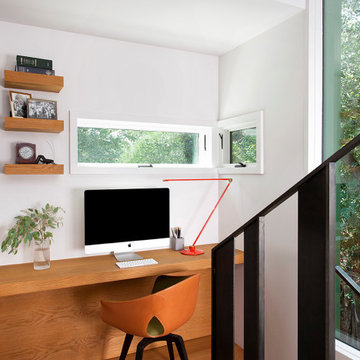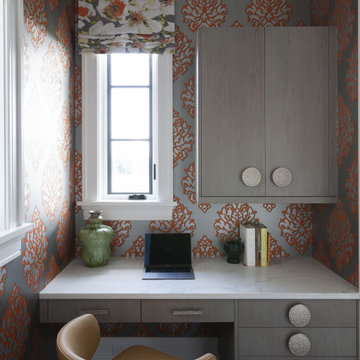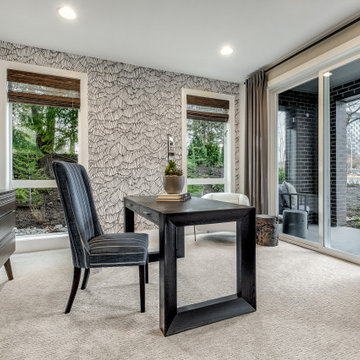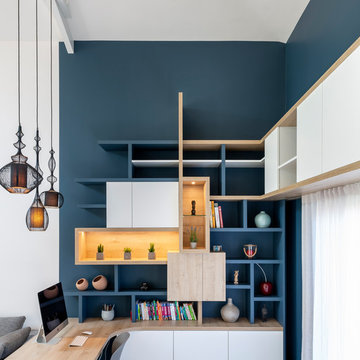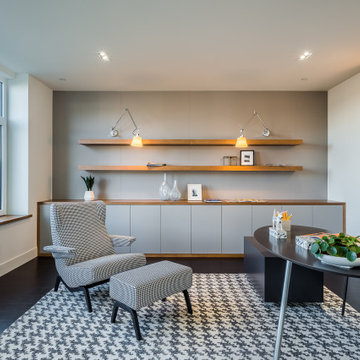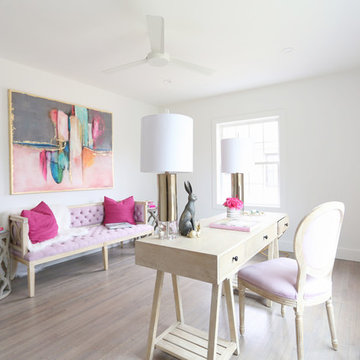コンテンポラリースタイルのホームオフィス・書斎の写真
絞り込み:
資材コスト
並び替え:今日の人気順
写真 1981〜2000 枚目(全 78,603 枚)
1/2
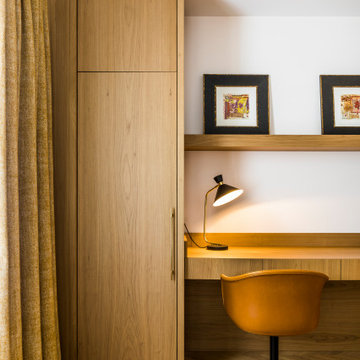
Photo : Romain Ricard
パリにある高級な中くらいなコンテンポラリースタイルのおしゃれな書斎 (白い壁、淡色無垢フローリング、暖炉なし、造り付け机、ベージュの床、羽目板の壁) の写真
パリにある高級な中くらいなコンテンポラリースタイルのおしゃれな書斎 (白い壁、淡色無垢フローリング、暖炉なし、造り付け机、ベージュの床、羽目板の壁) の写真
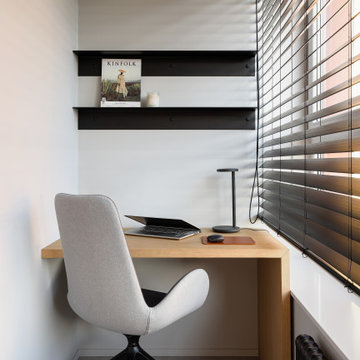
На отапливаемой лоджии организовано рабочее место и хранение
サンクトペテルブルクにあるお手頃価格の中くらいなコンテンポラリースタイルのおしゃれなホームオフィス・書斎 (グレーの壁、磁器タイルの床、グレーの床) の写真
サンクトペテルブルクにあるお手頃価格の中くらいなコンテンポラリースタイルのおしゃれなホームオフィス・書斎 (グレーの壁、磁器タイルの床、グレーの床) の写真
希望の作業にぴったりな専門家を見つけましょう
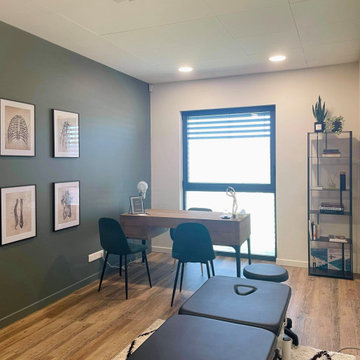
Réalisation d'un cabinet d'ostéopathie.
Les teintes vertes s'accordant parfaitement au parquet viennent apporter de la chaleur à l'espace.
Une atmosphère zen et naturelle prend place pour venir sereinement se remettre en forme.
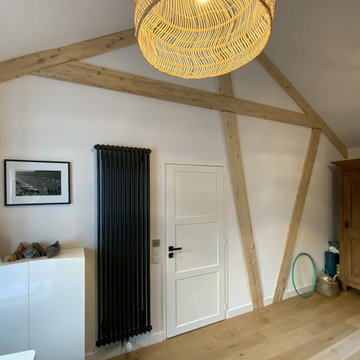
Bureau avec charpente apparente
ナントにある中くらいなコンテンポラリースタイルのおしゃれな書斎 (緑の壁、淡色無垢フローリング、自立型机、茶色い床、表し梁) の写真
ナントにある中くらいなコンテンポラリースタイルのおしゃれな書斎 (緑の壁、淡色無垢フローリング、自立型机、茶色い床、表し梁) の写真
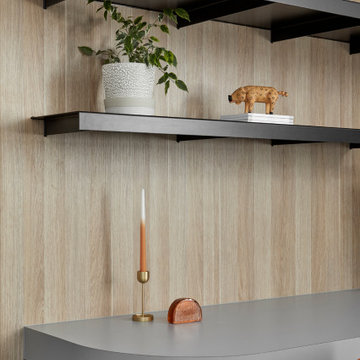
Custom steel shelves and a laminate desk pair well with the natural tones of the timber-veneered wall.
Photo by Dave Kulesza.
メルボルンにある高級な小さなコンテンポラリースタイルのおしゃれな書斎 (造り付け机) の写真
メルボルンにある高級な小さなコンテンポラリースタイルのおしゃれな書斎 (造り付け机) の写真
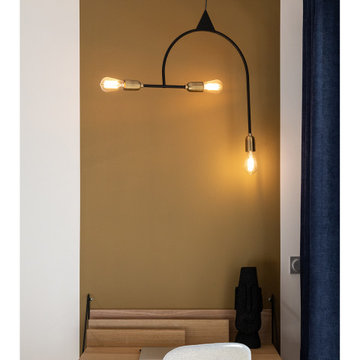
Les missions de l'agence
Rénovation d'un appartement avec restructuration complète de la pièce à vivre et de la cuisine, de l'accès salle de bain et chambre.
Conception et déclinaison du palette couleurs et matériaux dans toutes les pièces.
Suivi de chantier.
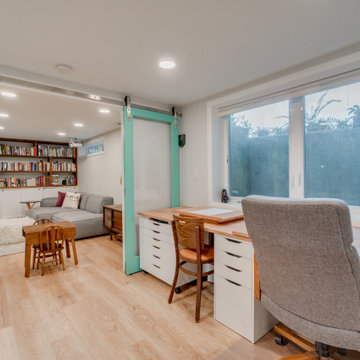
Home office and living space in basement remodel.
ポートランドにあるコンテンポラリースタイルのおしゃれなホームオフィス・書斎 (グレーの壁、淡色無垢フローリング、ベージュの床) の写真
ポートランドにあるコンテンポラリースタイルのおしゃれなホームオフィス・書斎 (グレーの壁、淡色無垢フローリング、ベージュの床) の写真
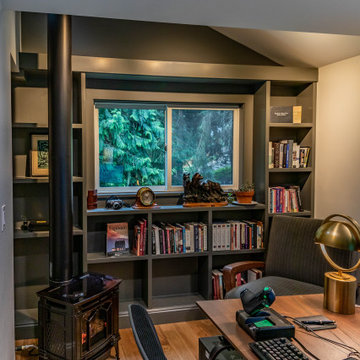
This contemporary home office with a view of the lush green outdoors makes working from home more relaxing and bearable.
シアトルにある高級な中くらいなコンテンポラリースタイルのおしゃれなホームオフィス・書斎 (ライブラリー、グレーの壁、淡色無垢フローリング、薪ストーブ、金属の暖炉まわり、自立型机、茶色い床) の写真
シアトルにある高級な中くらいなコンテンポラリースタイルのおしゃれなホームオフィス・書斎 (ライブラリー、グレーの壁、淡色無垢フローリング、薪ストーブ、金属の暖炉まわり、自立型机、茶色い床) の写真
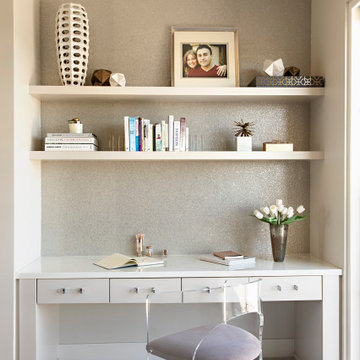
Light office decor by Lori Gentile Interior Design. The stylish, young couple found us in their search for the right architect and interior designer to collaborate on their first custom home. The design inspiration was modern with a high-style glamorous edge. All of the furniture is custom made and extremely detail-oriented. The decorative lighting sets the signature tone and creates a sexy excitement that completes each space.
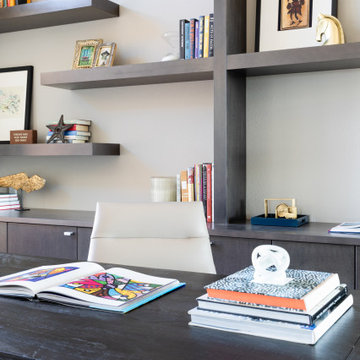
This new-build home in Denver is all about custom furniture, textures, and finishes. The style is a fusion of modern design and mountain home decor. The fireplace in the living room is custom-built with natural stone from Italy, the master bedroom flaunts a gorgeous, bespoke 200-pound chandelier, and the wall-paper is hand-made, too.
Project designed by Denver, Colorado interior designer Margarita Bravo. She serves Denver as well as surrounding areas such as Cherry Hills Village, Englewood, Greenwood Village, and Bow Mar.
For more about MARGARITA BRAVO, click here: https://www.margaritabravo.com/
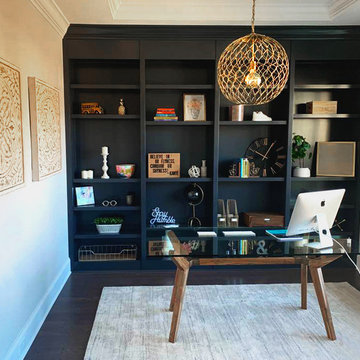
Happy Tuesday, everyone! We completed this custom built-in bookcase with adjustable shelves, 7” custom crown, and painted in SW 7076 Cyberspace. Thank you, Carter family, for allowing us to work on this project with you!
.
.
Give us a call at (919)554-3707 to schedule your free-in home estimate, or visit www.woodmasterwoodworks.com/appointment-request.
.
.
For more inspiration, visit our website at www.woodmasterwoodworks.com. Follow us on Instagram at @woodmastercabinets.
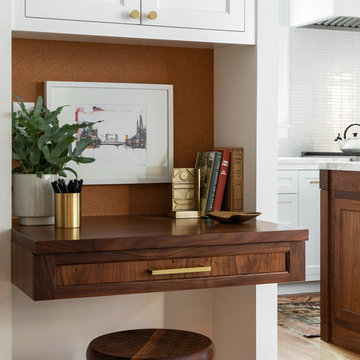
When the homeowners first purchased the 1925 house, it was compartmentalized, outdated, and completely unfunctional for their growing family. Casework designed the owner's previous kitchen and family room and was brought in to lead up the creative direction for the project. Casework teamed up with architect Paul Crowther and brother sister team Ainslie Davis on the addition and remodel of the Colonial.
The existing kitchen and powder bath were demoed and walls expanded to create a new footprint for the home. This created a much larger, more open kitchen and breakfast nook with mudroom, pantry and more private half bath. In the spacious kitchen, a large walnut island perfectly compliments the homes existing oak floors without feeling too heavy. Paired with brass accents, Calcutta Carrera marble countertops, and clean white cabinets and tile, the kitchen feels bright and open - the perfect spot for a glass of wine with friends or dinner with the whole family.
There was no official master prior to the renovations. The existing four bedrooms and one separate bathroom became two smaller bedrooms perfectly suited for the client’s two daughters, while the third became the true master complete with walk-in closet and master bath. There are future plans for a second story addition that would transform the current master into a guest suite and build out a master bedroom and bath complete with walk in shower and free standing tub.
Overall, a light, neutral palette was incorporated to draw attention to the existing colonial details of the home, like coved ceilings and leaded glass windows, that the homeowners fell in love with. Modern furnishings and art were mixed in to make this space an eclectic haven.
コンテンポラリースタイルのホームオフィス・書斎の写真
100
