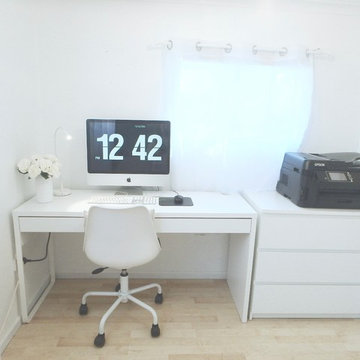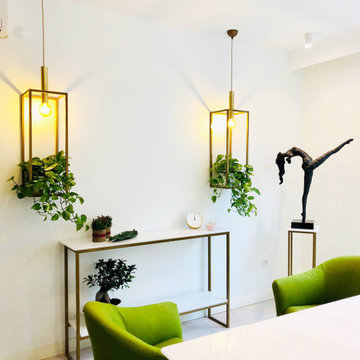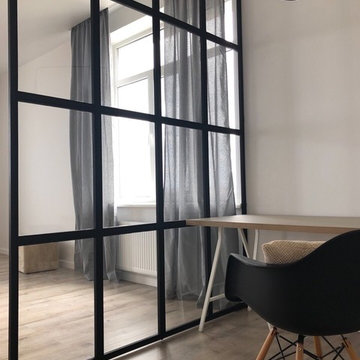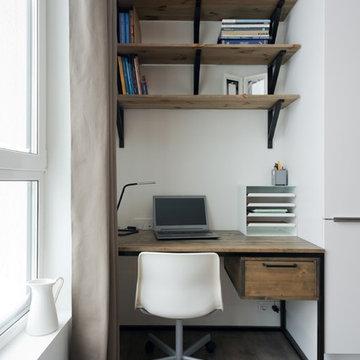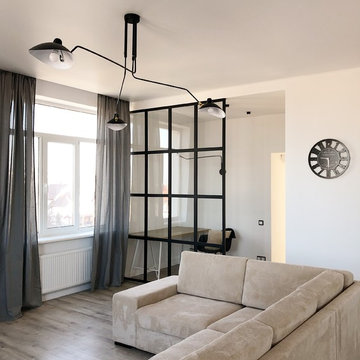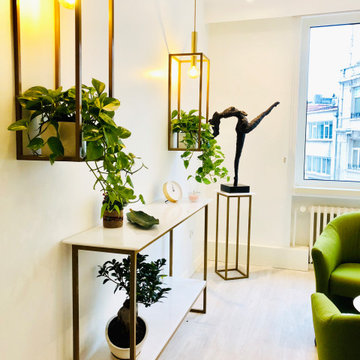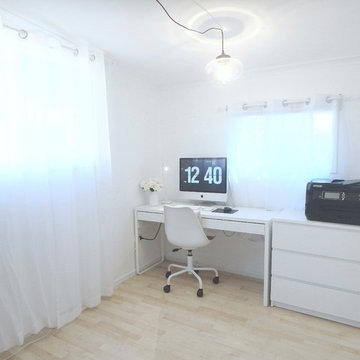小さなコンテンポラリースタイルのホームオフィス・書斎 (ラミネートの床、白い壁) の写真
絞り込み:
資材コスト
並び替え:今日の人気順
写真 1〜20 枚目(全 63 枚)
1/5
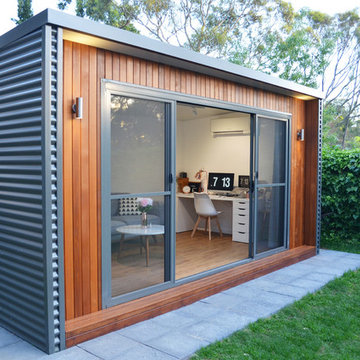
Quaint and neat as a pin backyard studio.
Kamaroo design.
アデレードにあるお手頃価格の小さなコンテンポラリースタイルのおしゃれなアトリエ・スタジオ (白い壁、ラミネートの床、暖炉なし、自立型机、茶色い床) の写真
アデレードにあるお手頃価格の小さなコンテンポラリースタイルのおしゃれなアトリエ・スタジオ (白い壁、ラミネートの床、暖炉なし、自立型机、茶色い床) の写真
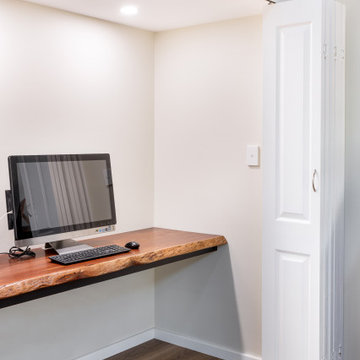
Cupboard Style Study Nook with Bi-fold Doors and feature custom timber Bench
パースにある小さなコンテンポラリースタイルのおしゃれな書斎 (白い壁、ラミネートの床、造り付け机、茶色い床) の写真
パースにある小さなコンテンポラリースタイルのおしゃれな書斎 (白い壁、ラミネートの床、造り付け机、茶色い床) の写真
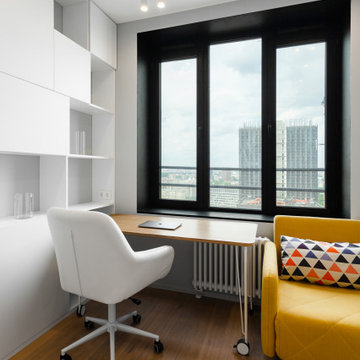
Универсальная комната, которая пока будет служить кабинетом и комнатой для занятий йогой, а также гостевой комнатой. А позже,при желании, легко трансформируется в детскую.
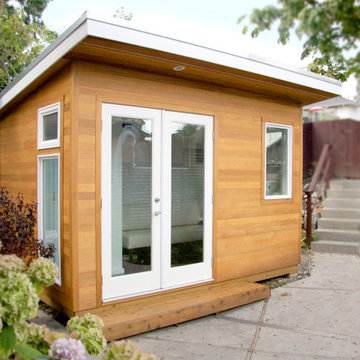
The Kallio Studio is a premium+ 8 x 12 ASUNTO Backyard Home Office Studio build package. It features a rear wall transom window, a washroom, drywall on walls and ceiling, pot lighting with dimmer, base-board heating, installed Samsung Smart TV, internet hookup, multiple windows, built-in desk and shelving, French Doors, exterior clear cedar siding and soffits, and a 2′ x 8′ cedar step/deck.
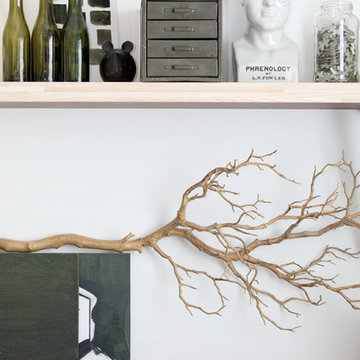
Kristen McGaughey
バンクーバーにある高級な小さなコンテンポラリースタイルのおしゃれなクラフトルーム (白い壁、ラミネートの床、造り付け机、ベージュの床) の写真
バンクーバーにある高級な小さなコンテンポラリースタイルのおしゃれなクラフトルーム (白い壁、ラミネートの床、造り付け机、ベージュの床) の写真
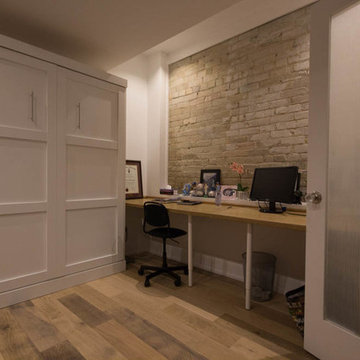
This project was a return client who wanted us to create usable space in their basement. We did a complete underpinning of the house to construct a spacious, inviting basement which features 9' feet ceilings, exposed bricks and beams, a new guest bedroom which doubles as a home office, a bathroom, a laundry room and family room, with ample storage space as well.
We also built a custom garage, and designed a lovely back patio for gatherings with family and friends.
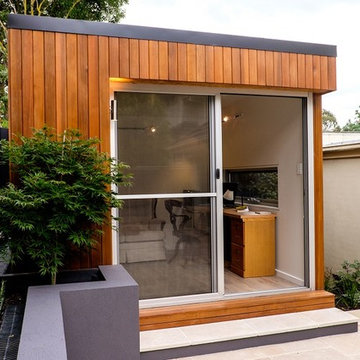
Beautiful outdoor studio in a cosy corner of the backyard.
Mallee design.
メルボルンにあるお手頃価格の小さなコンテンポラリースタイルのおしゃれなアトリエ・スタジオ (白い壁、ラミネートの床、暖炉なし、自立型机、ベージュの床) の写真
メルボルンにあるお手頃価格の小さなコンテンポラリースタイルのおしゃれなアトリエ・スタジオ (白い壁、ラミネートの床、暖炉なし、自立型机、ベージュの床) の写真
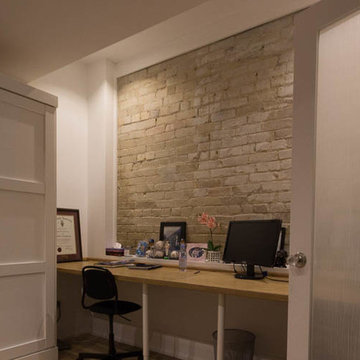
This project was a return client who wanted us to create usable space in their basement. We did a complete underpinning of the house to construct a spacious, inviting basement which features 9' feet ceilings, exposed bricks and beams, a new guest bedroom which doubles as a home office, a bathroom, a laundry room and family room, with ample storage space as well.
We also built a custom garage, and designed a lovely back patio for gatherings with family and friends.
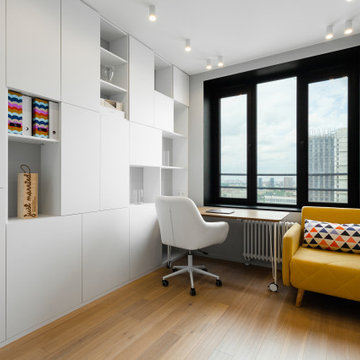
Универсальная комната, которая пока будет служить кабинетом и комнатой для занятий йогой, а также гостевой комнатой. А позже,при желании, легко трансформируется в детскую.
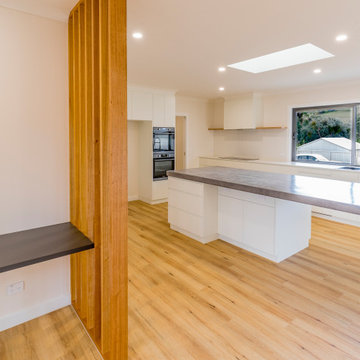
A home office designed to join the main living areas for homework and study purposes
他の地域にある小さなコンテンポラリースタイルのおしゃれな書斎 (白い壁、ラミネートの床、自立型机、茶色い床) の写真
他の地域にある小さなコンテンポラリースタイルのおしゃれな書斎 (白い壁、ラミネートの床、自立型机、茶色い床) の写真
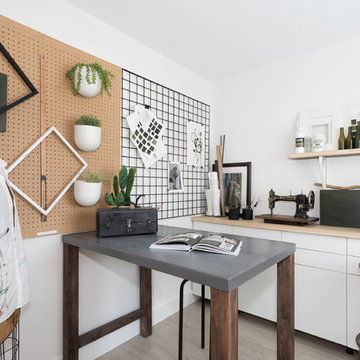
Kristen McGaughey
バンクーバーにある高級な小さなコンテンポラリースタイルのおしゃれなクラフトルーム (白い壁、ラミネートの床、造り付け机、ベージュの床) の写真
バンクーバーにある高級な小さなコンテンポラリースタイルのおしゃれなクラフトルーム (白い壁、ラミネートの床、造り付け机、ベージュの床) の写真
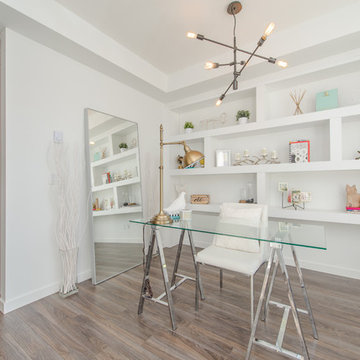
This townhouse opens to this beautiful home office. Continuous flooring through the main floor lends to an open flow that is pleasing to the eye.
バンクーバーにあるお手頃価格の小さなコンテンポラリースタイルのおしゃれなホームオフィス・書斎 (白い壁、ラミネートの床、暖炉なし、自立型机、茶色い床) の写真
バンクーバーにあるお手頃価格の小さなコンテンポラリースタイルのおしゃれなホームオフィス・書斎 (白い壁、ラミネートの床、暖炉なし、自立型机、茶色い床) の写真
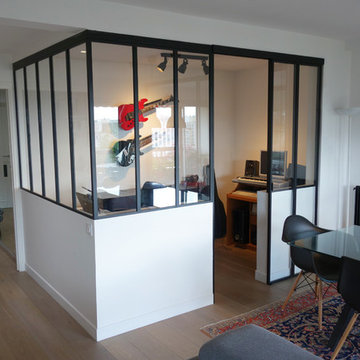
Cet appartement de 115m2 n'avait jamais été rénové depuis son année de construction en 1970. Les propriétaires, un jeune couple avec deux enfants, ont donc fait appel aux Créateurs d'Intérieur afin de repenser
son entière configuration.
Toutes les cloisons existantes ont été démolies, la cuisine a été transformée en chambre et la chambre donnant sur le salon a été transformée en cuisine afin de bénéficier de l'exposition sud.
Les parties privées ont été placées à l'arrière de l'appartement et
séparées des pièces communes par une porte isophonique coulissante.
Afin de préserver au maximum les volumes et la lumière traversante de ces parties communes, les architectes d'intérieur ont installé des verrières. Pour le propriétaire, qui travaille à domicile, il était crucial d'avoir un bureau central à l'appartement, sorte de bocal avec vue sur le séjour et la cuisine, ce qui lui permet de garder un oeil sur les activités de ses enfants et de profiter de la lumière naturelle.
Des étagères en bois ont été faites sur mesure et s'étendent du séjour jusqu'au dégagement et à l'entrée afin de préserver une continuité entre ces différentes pièces et aussi de servir de rangements pratiques et décoratifs où vient se nicher une collection toujours grandissante de livres et d'objets de toutes sortes.
小さなコンテンポラリースタイルのホームオフィス・書斎 (ラミネートの床、白い壁) の写真
1
