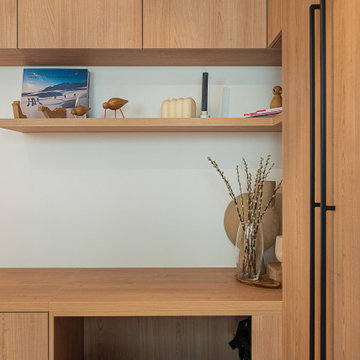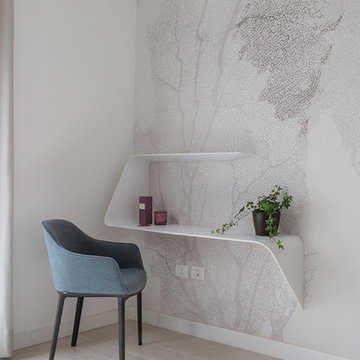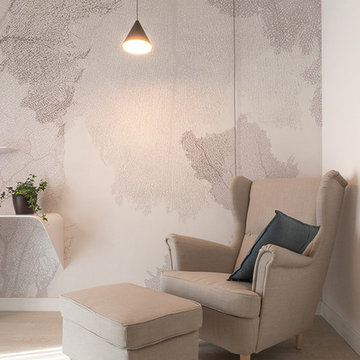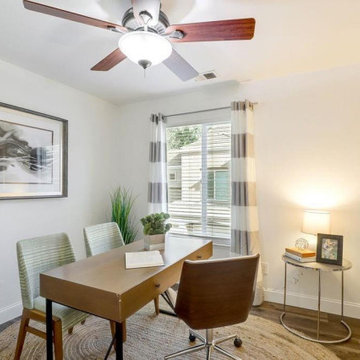コンテンポラリースタイルのホームオフィス・書斎 (ラミネートの床、合板フローリング) の写真
絞り込み:
資材コスト
並び替え:今日の人気順
写真 701〜720 枚目(全 782 枚)
1/4
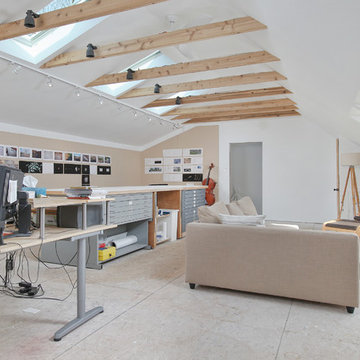
Skylights added in to bring in more natural sunlight
フィラデルフィアにある広いコンテンポラリースタイルのおしゃれなアトリエ・スタジオ (白い壁、合板フローリング、暖炉なし、自立型机) の写真
フィラデルフィアにある広いコンテンポラリースタイルのおしゃれなアトリエ・スタジオ (白い壁、合板フローリング、暖炉なし、自立型机) の写真
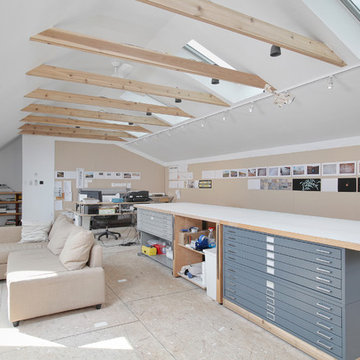
Attic redesign to an in-home artist's studio
フィラデルフィアにある広いコンテンポラリースタイルのおしゃれなアトリエ・スタジオ (白い壁、合板フローリング、暖炉なし、自立型机) の写真
フィラデルフィアにある広いコンテンポラリースタイルのおしゃれなアトリエ・スタジオ (白い壁、合板フローリング、暖炉なし、自立型机) の写真
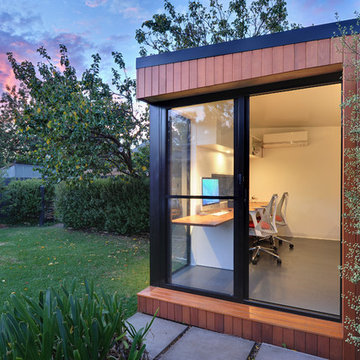
A stylish and contemporary workspace to inspire creativity.
Cooba design. Image credit: Brad Griffin Photography
アデレードにあるお手頃価格の小さなコンテンポラリースタイルのおしゃれなアトリエ・スタジオ (白い壁、ラミネートの床、暖炉なし、自立型机、グレーの床) の写真
アデレードにあるお手頃価格の小さなコンテンポラリースタイルのおしゃれなアトリエ・スタジオ (白い壁、ラミネートの床、暖炉なし、自立型机、グレーの床) の写真
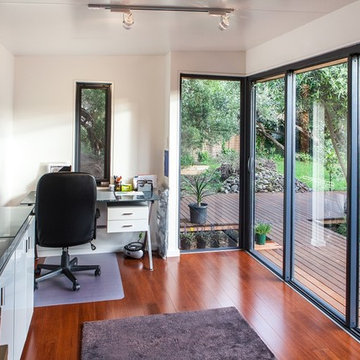
A functional outdoor office with stunning garden outlook. Hardwood timber deck provides space to relax and unwind.
Cooba design.
メルボルンにあるお手頃価格の小さなコンテンポラリースタイルのおしゃれなアトリエ・スタジオ (白い壁、ラミネートの床、暖炉なし、自立型机、茶色い床) の写真
メルボルンにあるお手頃価格の小さなコンテンポラリースタイルのおしゃれなアトリエ・スタジオ (白い壁、ラミネートの床、暖炉なし、自立型机、茶色い床) の写真
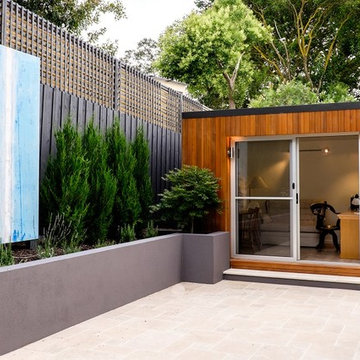
Beautiful outdoor studio in a cosy corner of the backyard.
Mallee design.
メルボルンにあるお手頃価格の小さなコンテンポラリースタイルのおしゃれなアトリエ・スタジオ (白い壁、ラミネートの床、暖炉なし、自立型机、ベージュの床) の写真
メルボルンにあるお手頃価格の小さなコンテンポラリースタイルのおしゃれなアトリエ・スタジオ (白い壁、ラミネートの床、暖炉なし、自立型机、ベージュの床) の写真
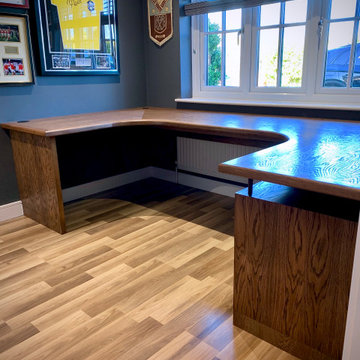
Design and manufacture of a custom home office desk with integrated cable management tray, which is suspended under the desk and a pedestal drawer unit. The desk is scribed to the walls and floors and the oak veneer desk top has a large solid oak front edge which is rounded over to prevent wear and add tactility.
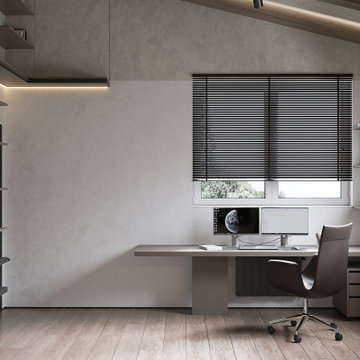
他の地域にあるお手頃価格の中くらいなコンテンポラリースタイルのおしゃれな書斎 (グレーの壁、ラミネートの床、自立型机、ベージュの床、表し梁、壁紙) の写真
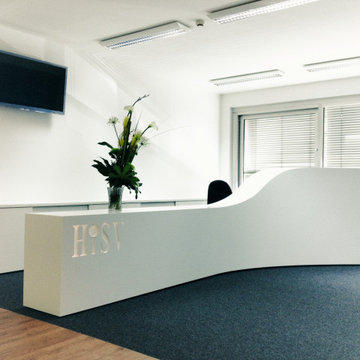
ケルンにある高級な巨大なコンテンポラリースタイルのおしゃれな書斎 (白い壁、ラミネートの床、自立型机、茶色い床) の写真
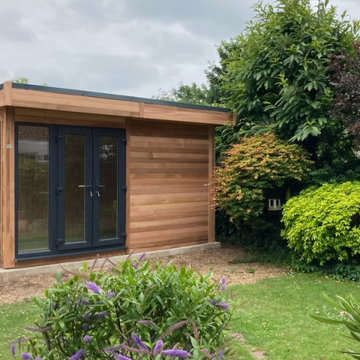
Mrs W contacted Garden Retreat and was interested in our range of Contemporary Garden Offices to provide counselling services in her quite and peaceful garden. More importantly the saving on renting a room to provide these services are a significant saving and adds value to there home in the future.

Mr A contacted Garden Retreat September 2021 and was interested in our Arched Roof Contemporary Garden Office to be installed in the back garden.
They also required a concrete base to place the building on which Garden Retreat provided as part of the package.
The Arched Roof Contemporary Garden Office is constructed using an external cedar clad and bitumen paper to ensure any damp is kept out of the building. The walls are constructed using a 75mm x 38mm timber frame, 50mm polystyrene and a 12mm grooved brushed ply to line the inner walls. The total thickness of the walls is 100mm which lends itself to all year round use. The floor is manufactured using heavy duty bearers, 75mm Celotex and a 15mm ply floor. The floor can either be carpeted or a vinyl floor can be installed for a hard wearing and an easily clean option. Although we now install a laminated floor as part of the installation, please contact us for further details and colour options
The roof is insulated and comes with an inner 12mm ply, heavy duty polyester felt roof 50mm Celotex insulation, 12mm ply and 6 internal spot lights. Also within the electrics pack there is consumer unit, 3 double sockets and a switch. We also install sockets with built in USB charging points which are very useful. This building has LED lights in the over hang to the front and down the left hand side.
This particular model was supplied with one set of 1500mm wide Anthracite Grey uPVC multi-lock French doors and two 600mm Anthracite Grey uPVC sidelights which provides a modern look and lots of light. In addition, it has one (900mm x 600mm) window to the front aspect for ventilation if you do not want to open the French doors. The building is designed to be modular so during the ordering process you have the opportunity to choose where you want the windows and doors to be. Finally, it has an external side cheek and a 600mm decked area with matching overhang and colour coded barge boards around the roof.
If you are interested in this design or would like something similar please do not hesitate to contact us for a quotation?
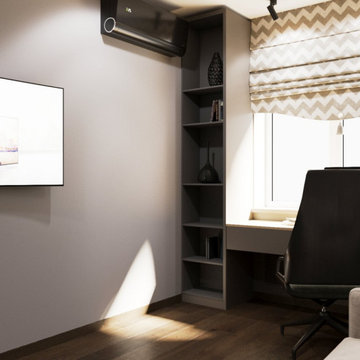
Комната для гостей расположена на солнечной стороне, а это значит, что обилие яркого света визуально увеличивает пространство, делая его позитивным и гостеприимным. Но, много света, тоже, не очень хорошо, поэтому мы на окна повесили плотные шторы-жалюзи. Здесь же рабочий уголок: компьютерный стол и кресло. Можно в тишине и спокойствии заниматься рабочими процессами.
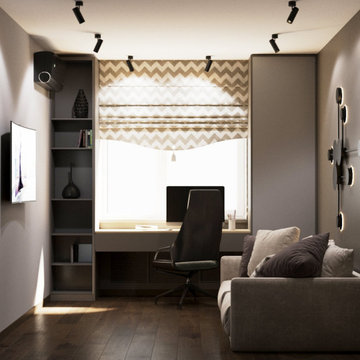
Комната для гостей расположена на солнечной стороне, а это значит, что обилие яркого света визуально увеличивает пространство, делая его позитивным и гостеприимным. Но, много света, тоже, не очень хорошо, поэтому мы на окна повесили плотные шторы-жалюзи. Здесь же рабочий уголок: компьютерный стол и кресло. Можно в тишине и спокойствии заниматься рабочими процессами.
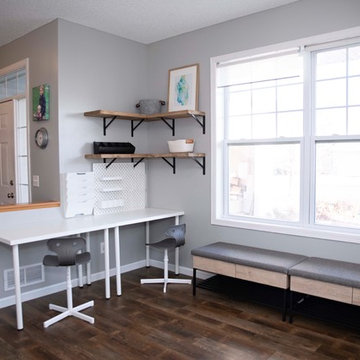
This in-home daycare needed a durable design, extra table space, storage galore and a lot of seating. This home office corner combines all of the above, with affordable desk space, reclaimed wood shelves, and neutral gray color schemes.
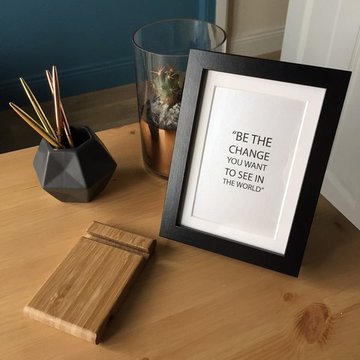
他の地域にあるお手頃価格の小さなコンテンポラリースタイルのおしゃれな書斎 (青い壁、ラミネートの床、自立型机、黄色い床) の写真
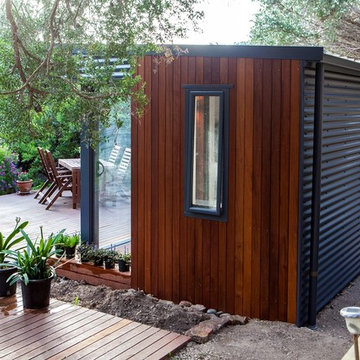
A functional outdoor office with stunning garden outlook. Hardwood timber deck provides space to relax and unwind.
Cooba design.
メルボルンにあるお手頃価格の小さなコンテンポラリースタイルのおしゃれなアトリエ・スタジオ (白い壁、ラミネートの床、暖炉なし、自立型机、茶色い床) の写真
メルボルンにあるお手頃価格の小さなコンテンポラリースタイルのおしゃれなアトリエ・スタジオ (白い壁、ラミネートの床、暖炉なし、自立型机、茶色い床) の写真
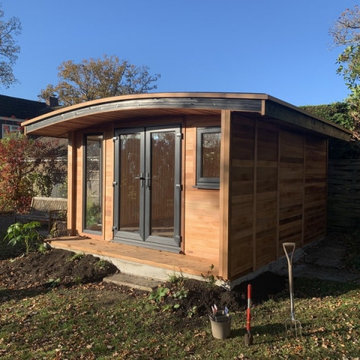
Mr A contacted Garden Retreat September 2021 and was interested in our Arched Roof Contemporary Garden Office to be installed in the back garden.
They also required a concrete base to place the building on which Garden Retreat provided as part of the package.
The Arched Roof Contemporary Garden Office is constructed using an external cedar clad and bitumen paper to ensure any damp is kept out of the building. The walls are constructed using a 75mm x 38mm timber frame, 50mm polystyrene and a 12mm grooved brushed ply to line the inner walls. The total thickness of the walls is 100mm which lends itself to all year round use. The floor is manufactured using heavy duty bearers, 75mm Celotex and a 15mm ply floor. The floor can either be carpeted or a vinyl floor can be installed for a hard wearing and an easily clean option. Although we now install a laminated floor as part of the installation, please contact us for further details and colour options
The roof is insulated and comes with an inner 12mm ply, heavy duty polyester felt roof 50mm Celotex insulation, 12mm ply and 6 internal spot lights. Also within the electrics pack there is consumer unit, 3 double sockets and a switch. We also install sockets with built in USB charging points which are very useful. This building has LED lights in the over hang to the front and down the left hand side.
This particular model was supplied with one set of 1500mm wide Anthracite Grey uPVC multi-lock French doors and two 600mm Anthracite Grey uPVC sidelights which provides a modern look and lots of light. In addition, it has one (900mm x 600mm) window to the front aspect for ventilation if you do not want to open the French doors. The building is designed to be modular so during the ordering process you have the opportunity to choose where you want the windows and doors to be. Finally, it has an external side cheek and a 600mm decked area with matching overhang and colour coded barge boards around the roof.
If you are interested in this design or would like something similar please do not hesitate to contact us for a quotation?
コンテンポラリースタイルのホームオフィス・書斎 (ラミネートの床、合板フローリング) の写真
36
